Komfortabele Schlafzimmer mit Holzdielenwänden Ideen und Design
Suche verfeinern:
Budget
Sortieren nach:Heute beliebt
21 – 40 von 243 Fotos
1 von 3
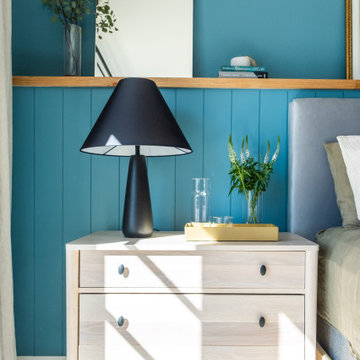
Our mission was to completely update and transform their huge house into a cozy, welcoming and warm home of their own.
“When we moved in, it was such a novelty to live in a proper house. But it still felt like the in-law’s home,” our clients told us. “Our dream was to make it feel like our home.”
Our transformation skills were put to the test when we created the host-worthy kitchen space (complete with a barista bar!) that would double as the heart of their home and a place to make memories with their friends and family.
We upgraded and updated their dark and uninviting family room with fresh furnishings, flooring and lighting and turned those beautiful exposed beams into a feature point of the space.
The end result was a flow of modern, welcoming and authentic spaces that finally felt like home. And, yep … the invite was officially sent out!
Our clients had an eclectic style rich in history, culture and a lifetime of adventures. We wanted to highlight these stories in their home and give their memorabilia places to be seen and appreciated.
The at-home office was crafted to blend subtle elegance with a calming, casual atmosphere that would make it easy for our clients to enjoy spending time in the space (without it feeling like they were working!)
We carefully selected a pop of color as the feature wall in the primary suite and installed a gorgeous shiplap ledge wall for our clients to display their meaningful art and memorabilia.
Then, we carried the theme all the way into the ensuite to create a retreat that felt complete.
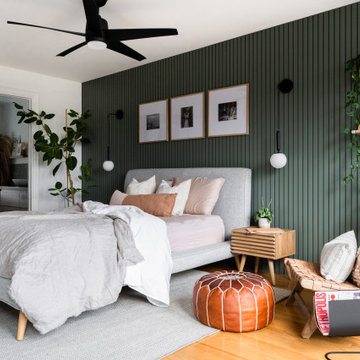
Mittelgroßes Modernes Schlafzimmer mit grüner Wandfarbe, braunem Holzboden, braunem Boden und Holzdielenwänden in Toronto
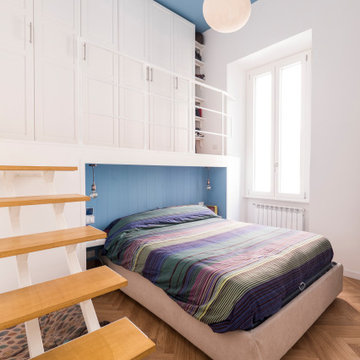
Per la camera da letto è stata studiata una soluzione particolare. Data l'altezza del locale è stato possibile creare un piccolo soppalco per gli armadi sotto il quale si inserisce la testata del letto. Il legno in tinta pastello riscalda questo piccolo spazio in cui si inserisce il letto.
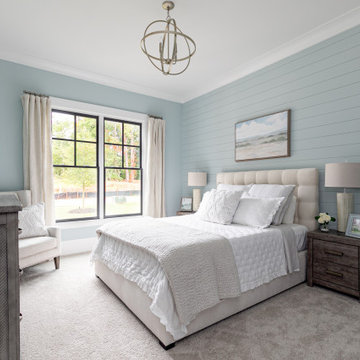
Guest bedroom
Mittelgroßes Landhausstil Gästezimmer mit blauer Wandfarbe, Teppichboden, grauem Boden und Holzdielenwänden in Atlanta
Mittelgroßes Landhausstil Gästezimmer mit blauer Wandfarbe, Teppichboden, grauem Boden und Holzdielenwänden in Atlanta
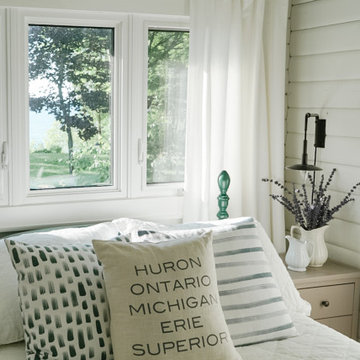
Kleines Maritimes Gästezimmer mit weißer Wandfarbe, braunem Holzboden, gewölbter Decke und Holzdielenwänden in Toronto
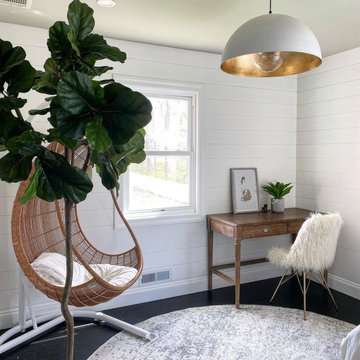
Mittelgroßes Stilmix Gästezimmer mit weißer Wandfarbe, dunklem Holzboden und Holzdielenwänden in New York
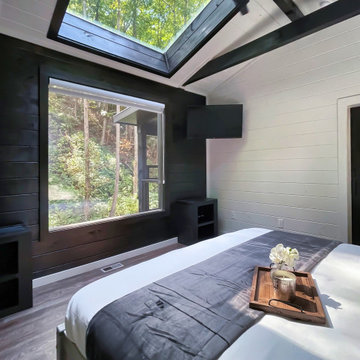
Großes Modernes Hauptschlafzimmer mit weißer Wandfarbe, dunklem Holzboden, braunem Boden, freigelegten Dachbalken und Holzdielenwänden in Houston
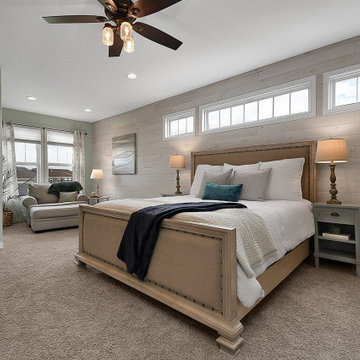
Großes Landhaus Hauptschlafzimmer mit grauer Wandfarbe, Teppichboden, beigem Boden und Holzdielenwänden in Kolumbus
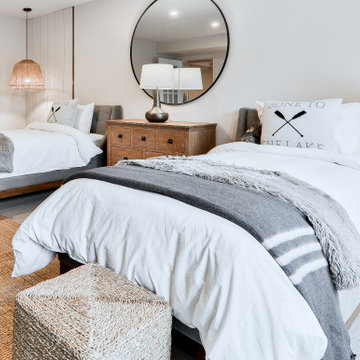
Großes Maritimes Gästezimmer mit weißer Wandfarbe, Teppichboden, beigem Boden und Holzdielenwänden in Montreal
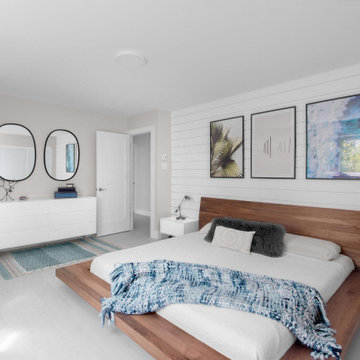
Großes Hauptschlafzimmer ohne Kamin mit weißer Wandfarbe, hellem Holzboden, weißem Boden und Holzdielenwänden in Montreal
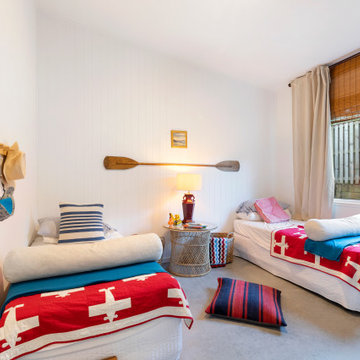
Mittelgroßes Maritimes Gästezimmer mit weißer Wandfarbe, grauem Boden, gewölbter Decke, Holzdielenwänden und Betonboden in Sunshine Coast
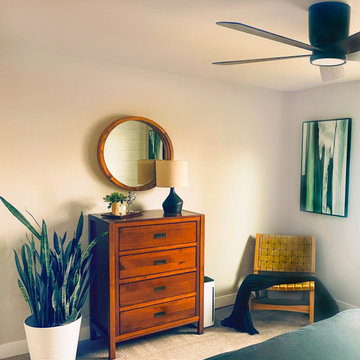
This client was done 100% online via my E-Design service. We did his entire home, this is his bedroom. More shots coming soon! I combined his love for high end contemporary art & colors with a grounded rustic wood platform to give the home a little bit of both worlds.
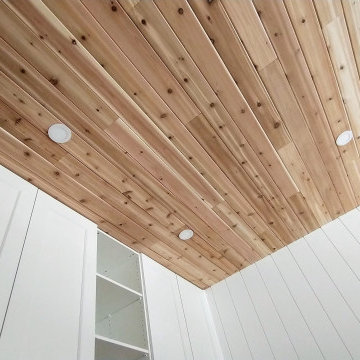
Mittelgroßes Maritimes Hauptschlafzimmer ohne Kamin mit weißer Wandfarbe, hellem Holzboden, gelbem Boden, Holzdecke und Holzdielenwänden in Toronto
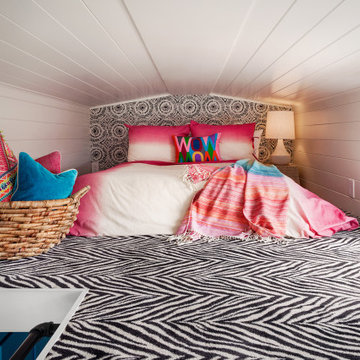
Kleines Eklektisches Schlafzimmer mit weißer Wandfarbe, Teppichboden, Holzdielendecke, gewölbter Decke, Holzdielenwänden und buntem Boden in Philadelphia
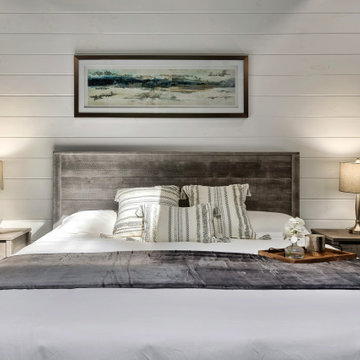
Großes Modernes Hauptschlafzimmer mit weißer Wandfarbe, dunklem Holzboden, braunem Boden, freigelegten Dachbalken und Holzdielenwänden in Houston
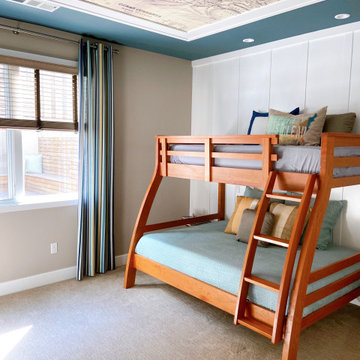
Boys bedroom design we did for 2 high school boys. Client wanted a voyage, travel theme. Space is very small and we wanted to make use of the walls with dressers, built in closets. We added the map on the ceiling for an unexpected pop.
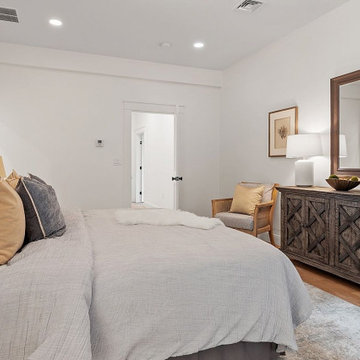
Großes Landhausstil Hauptschlafzimmer mit weißer Wandfarbe, hellem Holzboden, beigem Boden und Holzdielenwänden in Boston
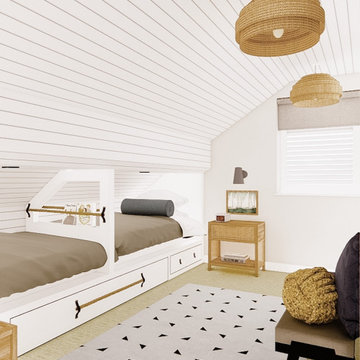
This attic room needed space for three little guests. We proposed two cosy bunks with a third pull-out trundle bed and lots of storage for all of those sleepover essentials!
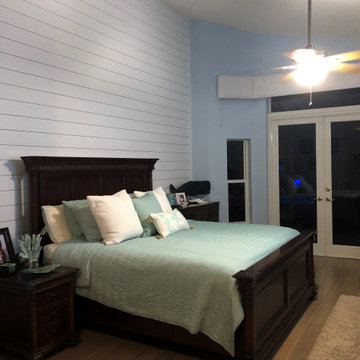
New Shiplap Accent wall, Fresh paint and new cornices
Mittelgroßes Modernes Hauptschlafzimmer mit blauer Wandfarbe, Laminat, beigem Boden und Holzdielenwänden in Miami
Mittelgroßes Modernes Hauptschlafzimmer mit blauer Wandfarbe, Laminat, beigem Boden und Holzdielenwänden in Miami
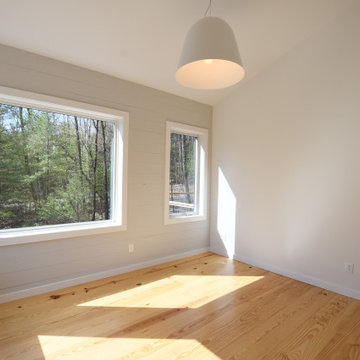
Fantastic Mid-Century Modern Ranch Home in the Catskills - Kerhonkson, Ulster County, NY. 3 Bedrooms, 3 Bathrooms, 2400 square feet on 6+ acres. Black siding, modern, open-plan interior, high contrast kitchen and bathrooms. Completely finished basement - walkout with extra bath and bedroom.
Komfortabele Schlafzimmer mit Holzdielenwänden Ideen und Design
2