Komfortabele Schlafzimmer mit Kaminumrandungen Ideen und Design
Suche verfeinern:
Budget
Sortieren nach:Heute beliebt
61 – 80 von 3.249 Fotos
1 von 3
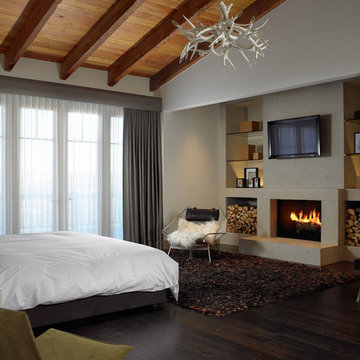
Mittelgroßes Uriges Gästezimmer mit weißer Wandfarbe, dunklem Holzboden, Kamin, verputzter Kaminumrandung und braunem Boden in Sonstige
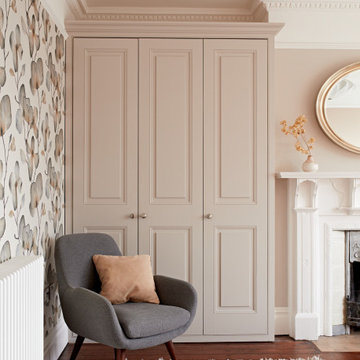
Mittelgroßes Klassisches Hauptschlafzimmer mit beiger Wandfarbe, dunklem Holzboden, Kamin, Kaminumrandung aus Stein, braunem Boden und Tapetenwänden in Sussex
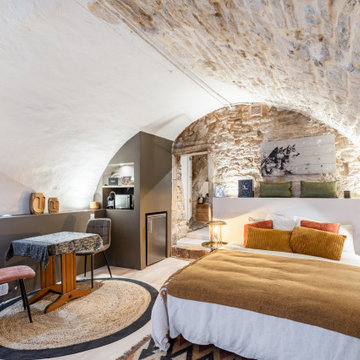
Mittelgroßes Eklektisches Hauptschlafzimmer mit hellem Holzboden, Kamin, Kaminumrandung aus Metall und gewölbter Decke in Montpellier
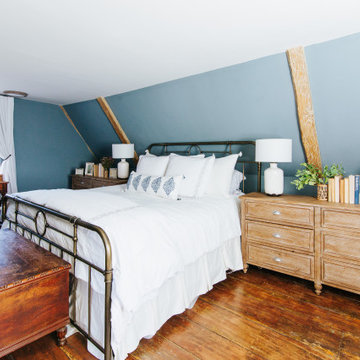
I mean…how dreamy is this master bedroom?? Overlooking the streets of downtown Annapolis, this space feels like a little get-a-way. Going off a traditional color palette of blue and white, we kept the design fairly simple, not wanting to take away from so many of the original features of the room.

This was the Master Bedroom design, DTSH Interiors selected the bedding as well as the window treatments design.
DTSH Interiors selected the furniture and arrangement, as well as the window treatments.
DTSH Interiors formulated a plan for six rooms; the living room, dining room, master bedroom, two children's bedrooms and ground floor game room, with the inclusion of the complete fireplace re-design.
The interior also received major upgrades during the whole-house renovation. All of the walls and ceilings were resurfaced, the windows, doors and all interior trim was re-done.
The end result was a giant leap forward for this family; in design, style and functionality. The home felt completely new and refreshed, and once fully furnished, all elements of the renovation came together seamlessly and seemed to make all of the renovations shine.
During the "big reveal" moment, the day the family finally returned home for their summer away, it was difficult for me to decide who was more excited, the adults or the kids!
The home owners kept saying, with a look of delighted disbelief "I can't believe this is our house!"
As a designer, I absolutely loved this project, because it shows the potential of an average, older Pittsburgh area home, and how it can become a well designed and updated space.
It was rewarding to be part of a project which resulted in creating an elegant and serene living space the family loves coming home to everyday, while the exterior of the home became a standout gem in the neighborhood.
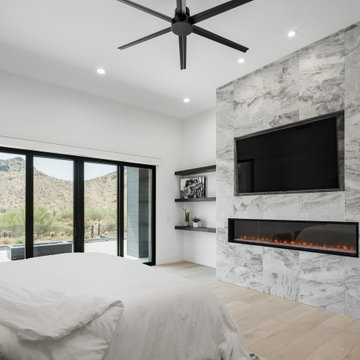
Großes Modernes Hauptschlafzimmer mit weißer Wandfarbe, hellem Holzboden, Kamin, gefliester Kaminumrandung, beigem Boden und eingelassener Decke in Phoenix
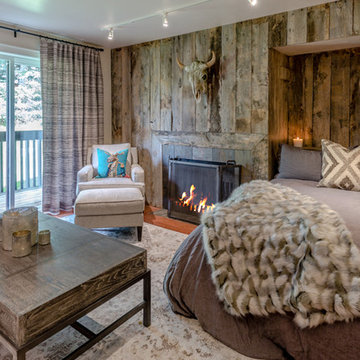
Riley Frances Boone
Kleines Klassisches Schlafzimmer im Loft-Style mit braunem Holzboden, Kamin, Kaminumrandung aus Stein und weißem Boden in New Orleans
Kleines Klassisches Schlafzimmer im Loft-Style mit braunem Holzboden, Kamin, Kaminumrandung aus Stein und weißem Boden in New Orleans
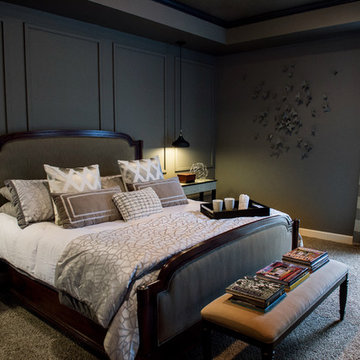
The master bedroom features a tray ceiling with bedside pendant lights on independent controls. The client’s existing bed was updated with crisp modern bedding. Wall molding was installed behind the bed to add texture and highlight the room’s symmetry. Power to a new computer nook was added, which is softened by bold striped curtains. The master bedroom fireplace was also updated with a white marble surround, fire glass, and a flat screen television. A metallic finished ceiling adds to the coziness of the space, along with new carpeting.
A collaborative art installation between the designer and Lafayette artist Christopher LaBauve features recycled aluminum cans hand cut into butterflies and mounted by aluminum wire. Painted the same dense gray color of the walls, each butterfly was carefully placed to reflect its own shadow.
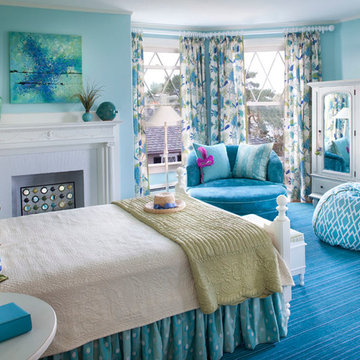
Mike Rixon Photography
Mittelgroßes Maritimes Hauptschlafzimmer mit blauer Wandfarbe, Teppichboden, blauem Boden, Kamin und Kaminumrandung aus Holz in Boston
Mittelgroßes Maritimes Hauptschlafzimmer mit blauer Wandfarbe, Teppichboden, blauem Boden, Kamin und Kaminumrandung aus Holz in Boston
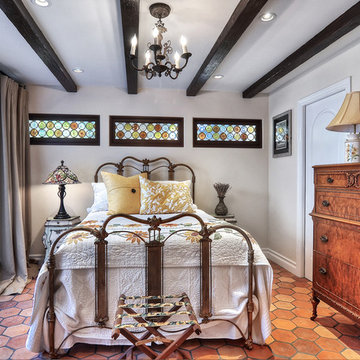
Mittelgroßes Mediterranes Gästezimmer mit weißer Wandfarbe, Terrakottaboden, Kamin, Kaminumrandung aus Stein und braunem Boden in Orange County
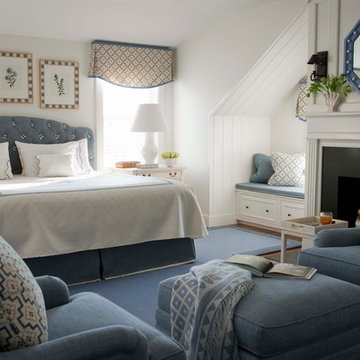
John Bessler Photography
http://www.besslerphoto.com
Interior Design By T. Keller Donovan
Pinemar, Inc.- Philadelphia General Contractor & Home Builder.
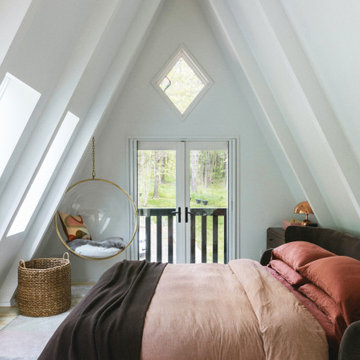
Mittelgroßes Mid-Century Hauptschlafzimmer mit weißer Wandfarbe, hellem Holzboden, Kamin, Kaminumrandung aus Stein, beigem Boden und freigelegten Dachbalken in New York
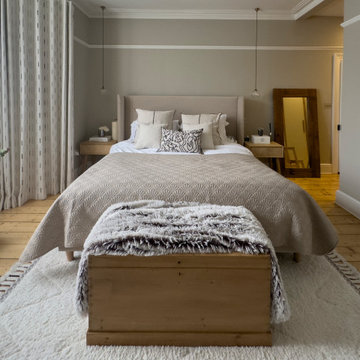
The owners were keen to create a calm bedroom to retreat to. We developed a muted and tonal colour scheme with the help of textured wallpaper to add some depth. We sourced and supplied the furniture to fit with their desired style and created privacy voiles and wave curtains to fit the bay window.
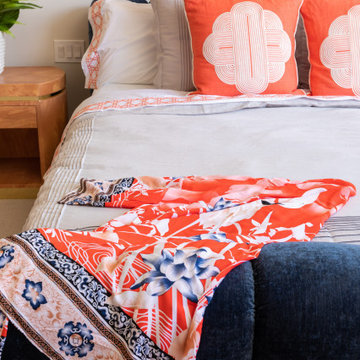
Großes Mid-Century Hauptschlafzimmer mit weißer Wandfarbe, Teppichboden, Eckkamin, Kaminumrandung aus Stein, grauem Boden und gewölbter Decke in San Diego
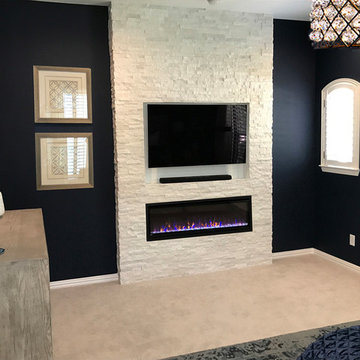
Complete master bedroom remodel with stacked stone fireplace, sliding barn door, swing arm wall sconces and rustic faux ceiling beams. New wall-wall carpet, transitional area rug, custom draperies, bedding and simple accessories help create a true master bedroom oasis.

Bedwardine Road is our epic renovation and extension of a vast Victorian villa in Crystal Palace, south-east London.
Traditional architectural details such as flat brick arches and a denticulated brickwork entablature on the rear elevation counterbalance a kitchen that feels like a New York loft, complete with a polished concrete floor, underfloor heating and floor to ceiling Crittall windows.
Interiors details include as a hidden “jib” door that provides access to a dressing room and theatre lights in the master bathroom.
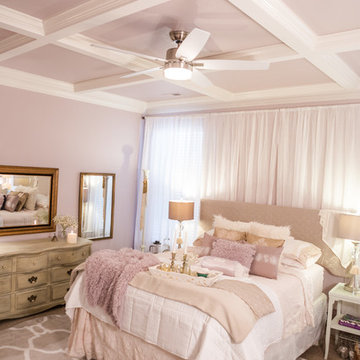
Dawn D Totty Designs Blushing Bedroom
What an honor, I am so grateful to be featured in City Scope Magazine !! This entire Master Suite was a complete and total "Mystery Makeover" the installation including a new wall mounted fireplace and mantle and wall of custom window treatments was completed in 7.5 hours. The walls and ceiling were painted a couple days prior to the installation. All bedding was created by Dawn D Totty Designs. Online, Onsite & Global Design Services Available at 615 339 9919
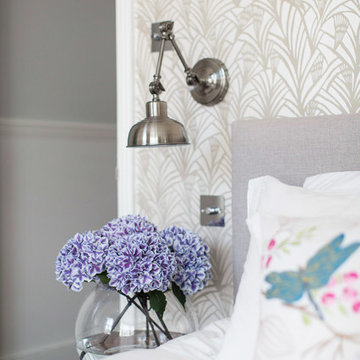
Patrick Butler-Madden
Mittelgroßes Modernes Hauptschlafzimmer mit grauer Wandfarbe, Teppichboden, Kamin und Kaminumrandung aus Stein in London
Mittelgroßes Modernes Hauptschlafzimmer mit grauer Wandfarbe, Teppichboden, Kamin und Kaminumrandung aus Stein in London
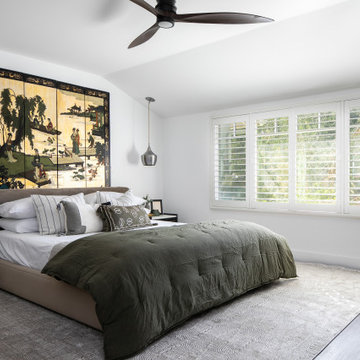
Contemporary Craftsman designed by Kennedy Cole Interior Design.
build: Luxe Remodeling
Mittelgroßes Modernes Hauptschlafzimmer mit weißer Wandfarbe, Vinylboden, Kamin, gefliester Kaminumrandung und braunem Boden in Orange County
Mittelgroßes Modernes Hauptschlafzimmer mit weißer Wandfarbe, Vinylboden, Kamin, gefliester Kaminumrandung und braunem Boden in Orange County
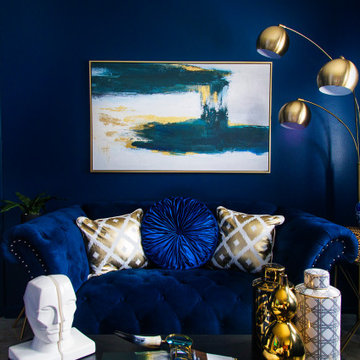
A daring monochromatic approach to a master suite truly fit for a bold personality. Hues of blue adorn this room to create a moody yet vibrant feel. The seating area allows for a period of unwinding before bed, while the chaise lets you “lounge” around on those lazy days. The concept for this space was boutique hotel meets monochrome madness. The 5 star experience should always follow you home.
Komfortabele Schlafzimmer mit Kaminumrandungen Ideen und Design
4