Komfortabele Schlafzimmer mit Laminat Ideen und Design
Suche verfeinern:
Budget
Sortieren nach:Heute beliebt
61 – 80 von 4.011 Fotos
1 von 3
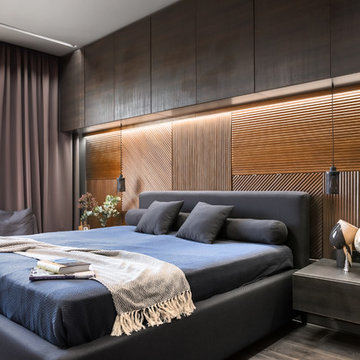
Иван Сорокин
Mittelgroßes Modernes Hauptschlafzimmer mit Laminat, braunem Boden und brauner Wandfarbe in Sankt Petersburg
Mittelgroßes Modernes Hauptschlafzimmer mit Laminat, braunem Boden und brauner Wandfarbe in Sankt Petersburg
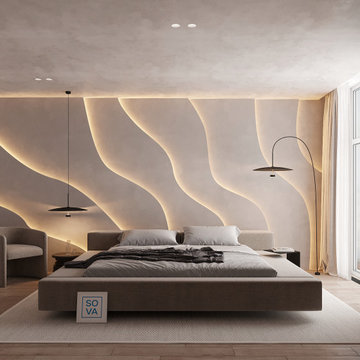
Introducing a bedroom project designed for ultimate relaxation. With avant-garde design elements, including wave-shaped wall panels illuminated for a serene ambiance, this project redefines sleeping spaces. Panoramic windows bathe the room in natural light, harmonizing with soft pastel tones. The suspended, ergonomically designed bed ensures unparalleled comfort.
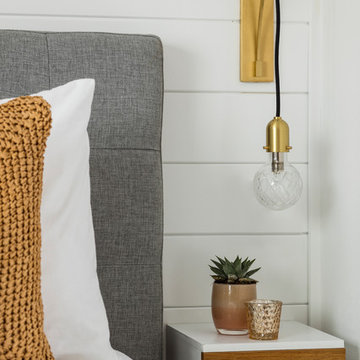
This one is near and dear to my heart. Not only is it in my own backyard, it is also the first remodel project I've gotten to do for myself! This space was previously a detached two car garage in our backyard. Seeing it transform from such a utilitarian, dingy garage to a bright and cheery little retreat was so much fun and so rewarding! This space was slated to be an AirBNB from the start and I knew I wanted to design it for the adventure seeker, the savvy traveler, and those who appreciate all the little design details . My goal was to make a warm and inviting space that our guests would look forward to coming back to after a full day of exploring the city or gorgeous mountains and trails that define the Pacific Northwest. I also wanted to make a few bold choices, like the hunter green kitchen cabinets or patterned tile, because while a lot of people might be too timid to make those choice for their own home, who doesn't love trying it on for a few days?At the end of the day I am so happy with how it all turned out!
---
Project designed by interior design studio Kimberlee Marie Interiors. They serve the Seattle metro area including Seattle, Bellevue, Kirkland, Medina, Clyde Hill, and Hunts Point.
For more about Kimberlee Marie Interiors, see here: https://www.kimberleemarie.com/
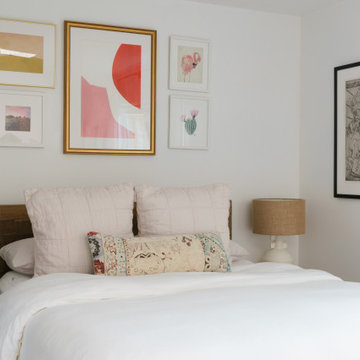
Kleines Stilmix Hauptschlafzimmer mit weißer Wandfarbe, Laminat und braunem Boden in Los Angeles
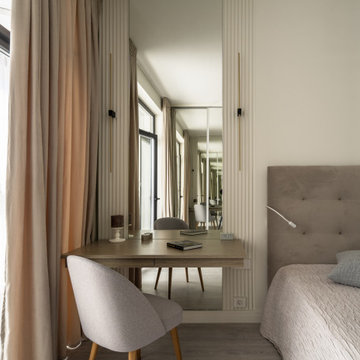
Рабочее место в спальне
Kleines Modernes Hauptschlafzimmer mit weißer Wandfarbe, Laminat, grauem Boden und Wandpaneelen in Moskau
Kleines Modernes Hauptschlafzimmer mit weißer Wandfarbe, Laminat, grauem Boden und Wandpaneelen in Moskau
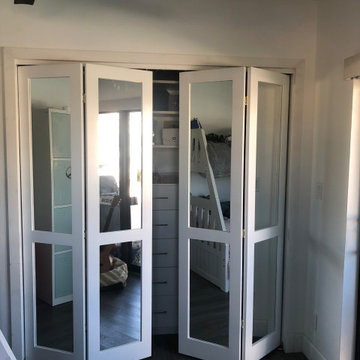
Custom made closet doors with mirrors, Made out of Solid Poplar.
Mittelgroßes Modernes Gästezimmer ohne Kamin mit weißer Wandfarbe, Laminat und braunem Boden in Miami
Mittelgroßes Modernes Gästezimmer ohne Kamin mit weißer Wandfarbe, Laminat und braunem Boden in Miami
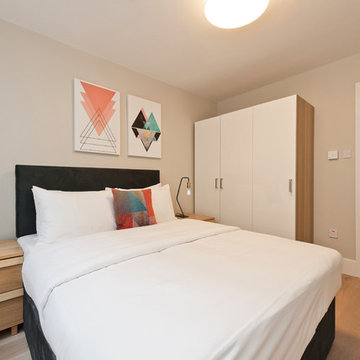
De Urbanic
Kleines Modernes Hauptschlafzimmer ohne Kamin mit grauer Wandfarbe und Laminat in Dublin
Kleines Modernes Hauptschlafzimmer ohne Kamin mit grauer Wandfarbe und Laminat in Dublin
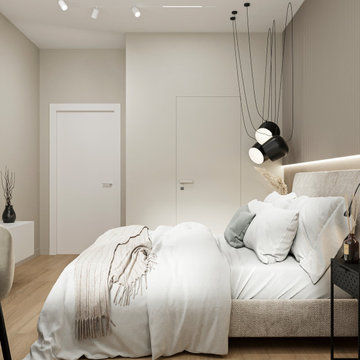
Спальня, проект евродвушки 45 м2, Москва
Mittelgroßes Hauptschlafzimmer ohne Kamin mit beiger Wandfarbe, Laminat, beigem Boden und vertäfelten Wänden in Sonstige
Mittelgroßes Hauptschlafzimmer ohne Kamin mit beiger Wandfarbe, Laminat, beigem Boden und vertäfelten Wänden in Sonstige
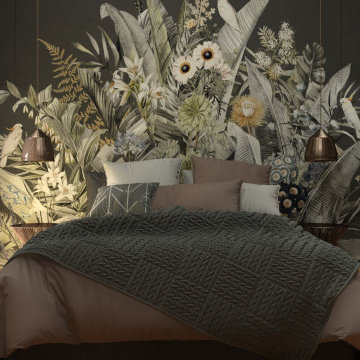
Kleines Landhaus Gästezimmer mit grüner Wandfarbe, beigem Boden, Tapetenwänden und Laminat in Leipzig
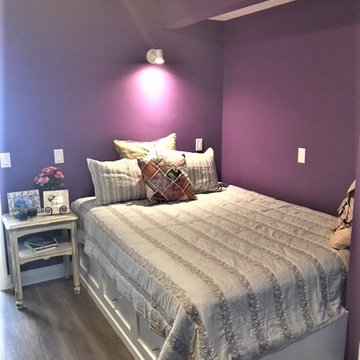
This cocoon of a Boho bedroom has a secret: the queen size platform bed is partially built over the raised foundation of the main house, allowing us to steal a little space to make the room two feet wider. The other part of the bed provides three huge storage drawers below. I was thrilled to discover that the college age occupant-to-be had always wanted a platform bed. Mission accomplished!
To save space, the closet was also built into the raised foundation level of the house, but this is hidden by a barn door slider, so no one is the wiser.
It was requested that I design the bedroom to accommodate the existing furniture from this young woman's former bedroom. Her style is Boho, and we did it to the max! With two walls in moody dark purple and the other two in lighter lavender, the space is cozy and cheerful, youthful and contemporary, with a bit of shabby chic thrown in for good measure. Colorful patchwork pillows mix with geometrics, florals, and stripes to add to the fun.
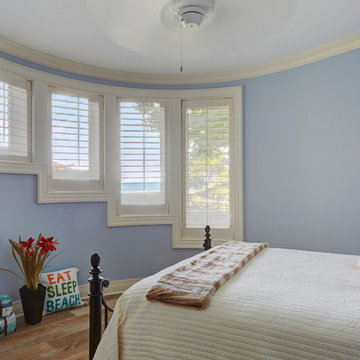
The stair-stepped windows follow the curve of the room and offer views to the lake beyond. Photo by Mike Kaskel.
Mittelgroßes Maritimes Gästezimmer ohne Kamin mit blauer Wandfarbe, Laminat und braunem Boden in Chicago
Mittelgroßes Maritimes Gästezimmer ohne Kamin mit blauer Wandfarbe, Laminat und braunem Boden in Chicago
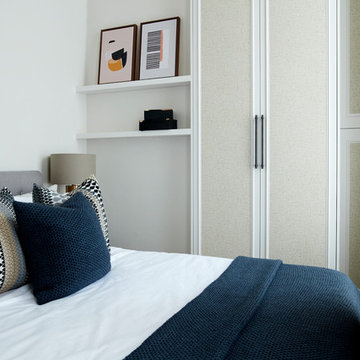
Photographer: Graham Atkins-Hughes |
Wardobes custom made in the UK by Andrezj Pietka, and covered with textured vinyl wallpapers from WallpaperDirect.com |
Canvas artworks from Junique, framed in the UK by EasyFrame.co.uk |
Full length curtains in Harlequin fabric 'Alloy 141873' made in the UK by CurtainsLondon.com |
Bed linens by Zara Home and bedspread from The White Company, accent cushions from John Lewis
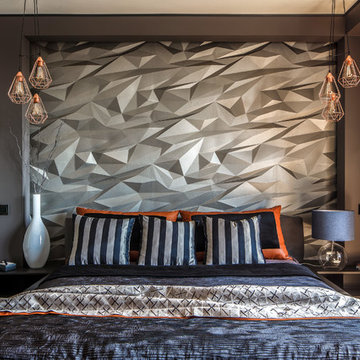
Роман Спиридонов
Mittelgroßes Modernes Hauptschlafzimmer mit grauer Wandfarbe, Laminat und braunem Boden in Sonstige
Mittelgroßes Modernes Hauptschlafzimmer mit grauer Wandfarbe, Laminat und braunem Boden in Sonstige
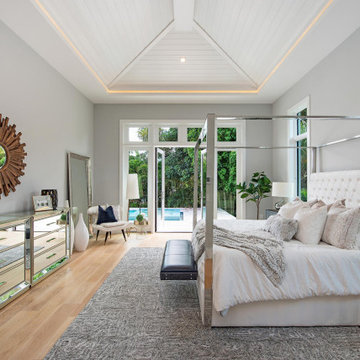
This 1 story 4,346sf coastal house plan features 5 bedrooms, 5.5 baths and a 3 car garage. Its design includes a stemwall foundation, 8″ CMU block exterior walls, flat concrete roof tile and a stucco finish. Amenities include a welcoming entry, open floor plan, luxurious master bedroom suite and a study. The island kitchen includes a large walk-in pantry and wet bar. The outdoor living space features a fireplace and a summer kitchen.
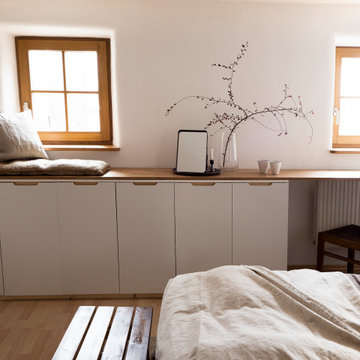
Da dieses Schlafzimmer gleichzeitig als Homeoffice fungiert, war diese Podest/ Tisch Lösung die optimale Idee. Verplant habe ich dabei drei einzelne Kommoden (ohne Füße aufgebaut und mit einer Holzlatte verblendet) und 2 Holzplatten, die auf die Wandlänge zugeschnitten wurden. Die Konstruktion wird zusätzlich durch Holzbalken an der Rückwand gestützt, wodurch die Oberfläche auch als Podest/ Sitzbank genutzt werden kann. Der alte Stuhl (Flohmarkfund) wurde um ein orthopädisches Kissen ergänzt, sodass die Sitzhöhe stimmt. Das Sitzkissen kann dabei immer geschickt hinter den Kommoden versteckt werden.
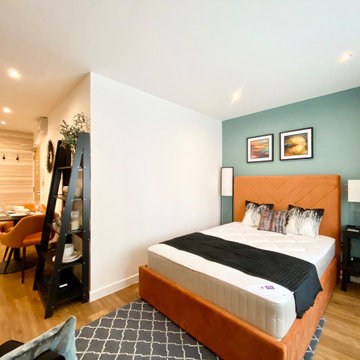
This funky studio apartment in the heart of Bristol offers a beautiful combination of gentle blue and fiery orange, match made in heaven! It has everything our clients might need and is fully equipped with compact bathroom and kitchen. See more of our projects at: www.ihinteriors.co.uk/portfolio
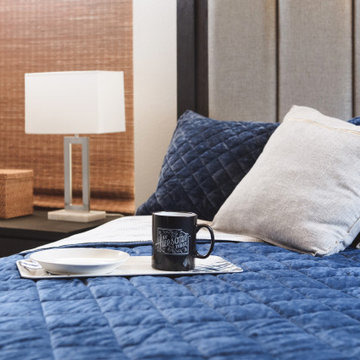
This timeless owner's bedroom turned out perfectly for our client! A single man doesn't need much more than a place to sleep and space for his clothes. The deep espresso furniture is perfect for this room because it has so much natural light and white walls. The blue quilted bedding and upholstered adds texture and warmth to the room. Plus a little greenery to bring the outdoors in!
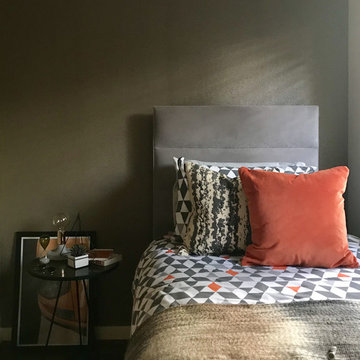
The design of the bedroom is contemporary in style, inspired with industrial elements. The new design looks to use the personality of the client to reflect the design style. Using industrial interiors to inspire a nonchalant design style, with a fun vibe.
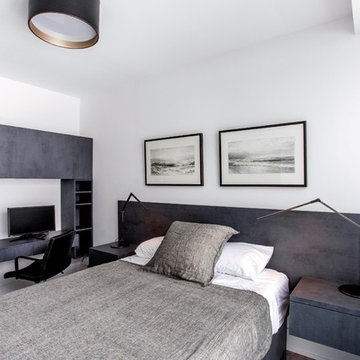
A beautifully outfitted, open and welcoming modern/contemporary condo unit in the exceptional all seasons waterside Friday Harbour Resort. Features customized modular cabinetry and furniture designed in collaboration with award winning designer, Caroline Harrison.
Photography by Nat Caron.
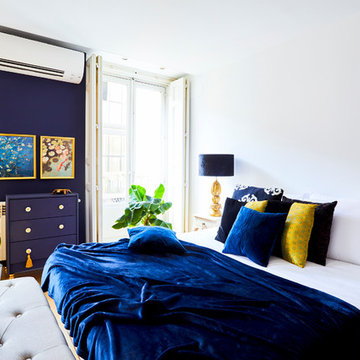
www.ammplio.com
Mittelgroßes Hauptschlafzimmer mit weißer Wandfarbe, Laminat und beigem Boden in Madrid
Mittelgroßes Hauptschlafzimmer mit weißer Wandfarbe, Laminat und beigem Boden in Madrid
Komfortabele Schlafzimmer mit Laminat Ideen und Design
4