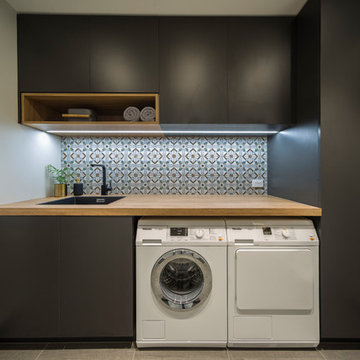Komfortabele Schwarzer Hauswirtschaftsraum Ideen und Design
Suche verfeinern:
Budget
Sortieren nach:Heute beliebt
61 – 80 von 305 Fotos
1 von 3

U-shaped laundry room with Shaker style cabinetry, built-in utility closet, folding counter, window over the sink.
Mittelgroße Klassische Waschküche in U-Form mit Unterbauwaschbecken, Schrankfronten mit vertiefter Füllung, weißen Schränken, Quarzwerkstein-Arbeitsplatte, Küchenrückwand in Schwarz, Rückwand aus Quarzwerkstein, weißer Wandfarbe, Keramikboden, Waschmaschine und Trockner nebeneinander, grauem Boden und schwarzer Arbeitsplatte in Sonstige
Mittelgroße Klassische Waschküche in U-Form mit Unterbauwaschbecken, Schrankfronten mit vertiefter Füllung, weißen Schränken, Quarzwerkstein-Arbeitsplatte, Küchenrückwand in Schwarz, Rückwand aus Quarzwerkstein, weißer Wandfarbe, Keramikboden, Waschmaschine und Trockner nebeneinander, grauem Boden und schwarzer Arbeitsplatte in Sonstige

APD was hired to update the primary bathroom and laundry room of this ranch style family home. Included was a request to add a powder bathroom where one previously did not exist to help ease the chaos for the young family. The design team took a little space here and a little space there, coming up with a reconfigured layout including an enlarged primary bathroom with large walk-in shower, a jewel box powder bath, and a refreshed laundry room including a dog bath for the family’s four legged member!
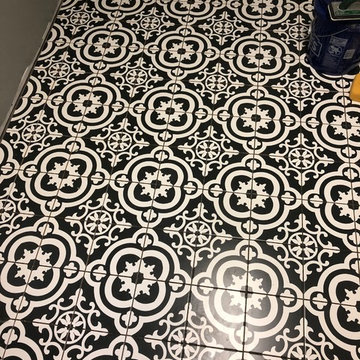
Ceramic tile flooring
Multifunktionaler, Mittelgroßer Country Hauswirtschaftsraum in L-Form mit Einbauwaschbecken, Schrankfronten im Shaker-Stil, dunklen Holzschränken, Laminat-Arbeitsplatte, grauer Wandfarbe, Keramikboden, Waschmaschine und Trockner nebeneinander und buntem Boden in Sonstige
Multifunktionaler, Mittelgroßer Country Hauswirtschaftsraum in L-Form mit Einbauwaschbecken, Schrankfronten im Shaker-Stil, dunklen Holzschränken, Laminat-Arbeitsplatte, grauer Wandfarbe, Keramikboden, Waschmaschine und Trockner nebeneinander und buntem Boden in Sonstige
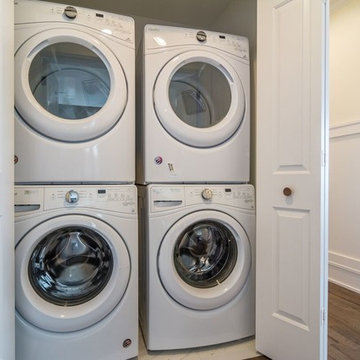
Mittelgroßer Klassischer Hauswirtschaftsraum mit beiger Wandfarbe, dunklem Holzboden und beigem Boden in Sonstige
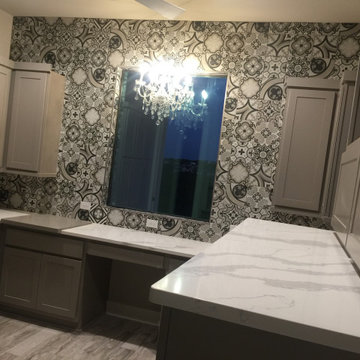
Office in laundry room with lots of cabinets and a chandelier. Built in cabinet that include 3 roll-out hampers a pet station and kennel
Multifunktionaler, Großer Klassischer Hauswirtschaftsraum in U-Form mit Unterbauwaschbecken, Schrankfronten im Shaker-Stil, grauen Schränken, Quarzit-Arbeitsplatte, Rückwand aus Keramikfliesen, grauer Wandfarbe, Porzellan-Bodenfliesen, Waschmaschine und Trockner nebeneinander, beigem Boden und weißer Arbeitsplatte
Multifunktionaler, Großer Klassischer Hauswirtschaftsraum in U-Form mit Unterbauwaschbecken, Schrankfronten im Shaker-Stil, grauen Schränken, Quarzit-Arbeitsplatte, Rückwand aus Keramikfliesen, grauer Wandfarbe, Porzellan-Bodenfliesen, Waschmaschine und Trockner nebeneinander, beigem Boden und weißer Arbeitsplatte
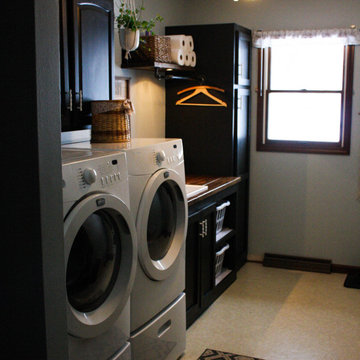
After removing an old hairdresser's sink, this laundry was a blank slate.
Needs; cleaning cabinet, utility sink, laundry sorting.
Custom cabinets were made to fit the space including shelves for laundry baskets, a deep utility sink, and additional storage space underneath for cleaning supplies. The tall closet cabinet holds brooms, mop, and vacuums. A decorative shelf adds a place to hang dry clothes and an opportunity for a little extra light. A fun handmade sign was added to lighten the mood in an otherwise solely utilitarian space.
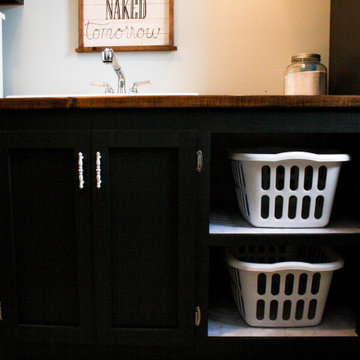
After removing an old hairdresser's sink, this laundry was a blank slate.
Needs; cleaning cabinet, utility sink, laundry sorting.
Custom cabinets were made to fit the space including shelves for laundry baskets, a deep utility sink, and additional storage space underneath for cleaning supplies. The tall closet cabinet holds brooms, mop, and vacuums. A decorative shelf adds a place to hang dry clothes and an opportunity for a little extra light. A fun handmade sign was added to lighten the mood in an otherwise solely utilitarian space.
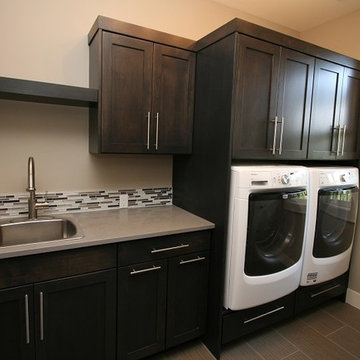
Einzeilige, Mittelgroße Klassische Waschküche mit Einbauwaschbecken, Schrankfronten im Shaker-Stil, dunklen Holzschränken, Mineralwerkstoff-Arbeitsplatte, beiger Wandfarbe, Waschmaschine und Trockner nebeneinander, Porzellan-Bodenfliesen, beigem Boden und grauer Arbeitsplatte in Phoenix
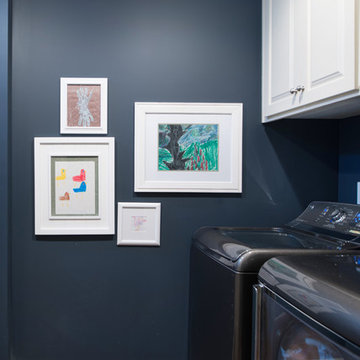
Matt Koucerek
Zweizeilige, Mittelgroße Rustikale Waschküche mit profilierten Schrankfronten, weißen Schränken, blauer Wandfarbe, braunem Holzboden und Waschmaschine und Trockner nebeneinander in Kansas City
Zweizeilige, Mittelgroße Rustikale Waschküche mit profilierten Schrankfronten, weißen Schränken, blauer Wandfarbe, braunem Holzboden und Waschmaschine und Trockner nebeneinander in Kansas City

Zweizeilige, Große Moderne Waschküche mit Einbauwaschbecken, Quarzwerkstein-Arbeitsplatte, Rückwand aus Mosaikfliesen, Porzellan-Bodenfliesen und Waschmaschine und Trockner nebeneinander in Melbourne
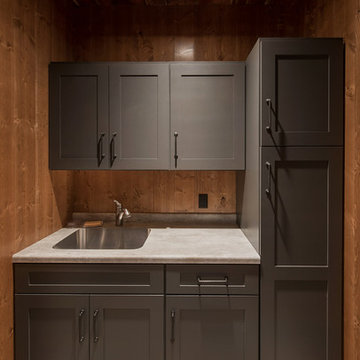
Woodland Cabinetry
Wood Specie: Maple
Door Style: Mission
Finish: Forge
Einzeiliger, Mittelgroßer Rustikaler Hauswirtschaftsraum mit Waschbecken, flächenbündigen Schrankfronten, grauen Schränken, Laminat-Arbeitsplatte und Rückwand aus Holz in Minneapolis
Einzeiliger, Mittelgroßer Rustikaler Hauswirtschaftsraum mit Waschbecken, flächenbündigen Schrankfronten, grauen Schränken, Laminat-Arbeitsplatte und Rückwand aus Holz in Minneapolis
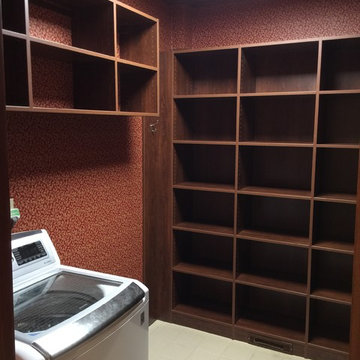
Bella Systems, Custom built-in adjustable shelves for a laundry room/pantry. The shelves have a wood finish to match the existing finishes. the shelves are floor based and wall hung.
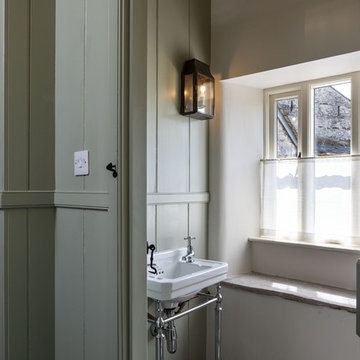
A lovingly restored Georgian farmhouse in the heart of the Lake District.
Our shared aim was to deliver an authentic restoration with high quality interiors, and ingrained sustainable design principles using renewable energy.
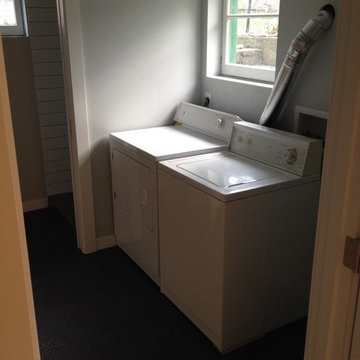
Multifunktionaler, Zweizeiliger, Kleiner Moderner Hauswirtschaftsraum mit Unterbauwaschbecken, flächenbündigen Schrankfronten, hellen Holzschränken, Mineralwerkstoff-Arbeitsplatte, grauer Wandfarbe, Keramikboden und Waschmaschine und Trockner nebeneinander in Seattle
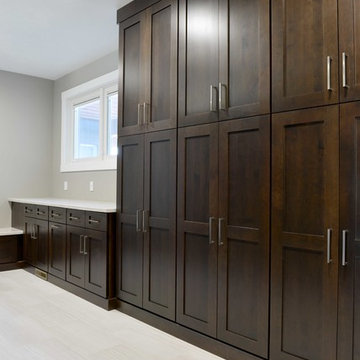
Robb Siverson Photography
Multifunktionaler, Mittelgroßer Klassischer Hauswirtschaftsraum in U-Form mit Schrankfronten im Shaker-Stil, dunklen Holzschränken, Quarzit-Arbeitsplatte, grauer Wandfarbe, Laminat und Waschmaschine und Trockner nebeneinander in Sonstige
Multifunktionaler, Mittelgroßer Klassischer Hauswirtschaftsraum in U-Form mit Schrankfronten im Shaker-Stil, dunklen Holzschränken, Quarzit-Arbeitsplatte, grauer Wandfarbe, Laminat und Waschmaschine und Trockner nebeneinander in Sonstige
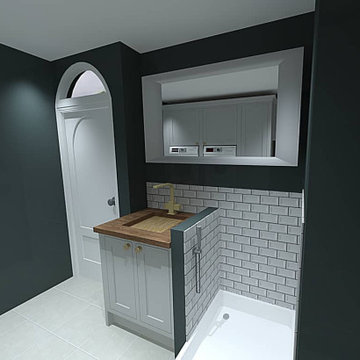
This classic contemporary light grey utility room was for a Harrogate client. To make the space as functional as possible, they wanted to include a bathroom, backdoor, sink, and pet shower space for their dogs.
We used made-to-order Halebury cabinetry in the colour Mist, which brightens up the dark green room. We integrated the client's existing appliances into the design and used solid oak worktops to add some warmth to the room.
The result is a highly functional utility room that combines classic and contemporary design features to create a stylish and practical space.

Kleine Rustikale Waschküche in U-Form mit offenen Schränken, weißen Schränken, blauer Wandfarbe, Keramikboden, Waschmaschine und Trockner nebeneinander und vertäfelten Wänden in Sonstige
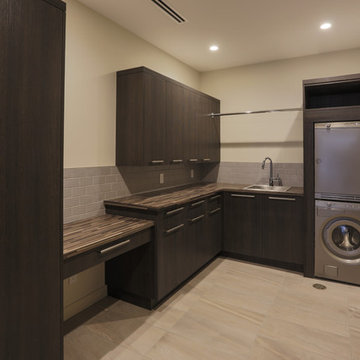
Custom laundry room in Textured melamine and laminate countertop.
Multifunktionaler, Mittelgroßer Moderner Hauswirtschaftsraum in L-Form mit Waschbecken, flächenbündigen Schrankfronten, dunklen Holzschränken, Laminat-Arbeitsplatte, beiger Wandfarbe, Waschmaschine und Trockner gestapelt und Keramikboden in Calgary
Multifunktionaler, Mittelgroßer Moderner Hauswirtschaftsraum in L-Form mit Waschbecken, flächenbündigen Schrankfronten, dunklen Holzschränken, Laminat-Arbeitsplatte, beiger Wandfarbe, Waschmaschine und Trockner gestapelt und Keramikboden in Calgary

Our client wanted a finished laundry room. We choose blue cabinets with a ceramic farmhouse sink, gold accessories, and a pattern back wall. The result is an eclectic space with lots of texture and pattern.
Komfortabele Schwarzer Hauswirtschaftsraum Ideen und Design
4
