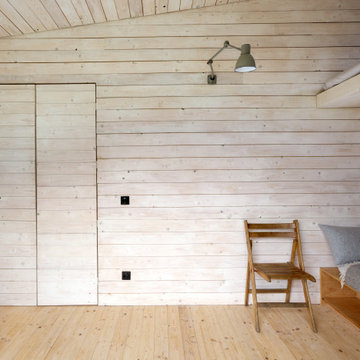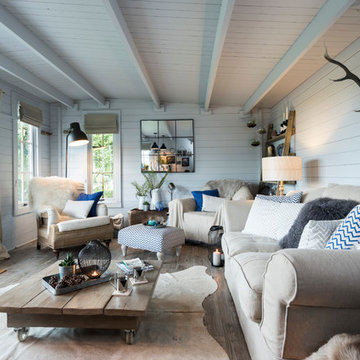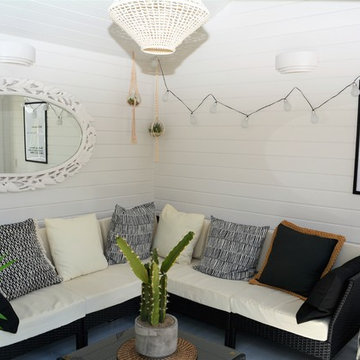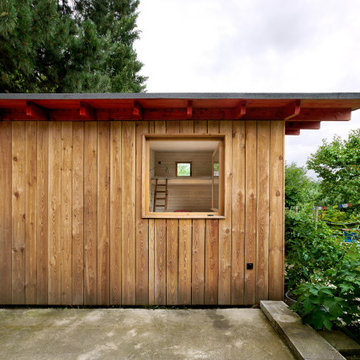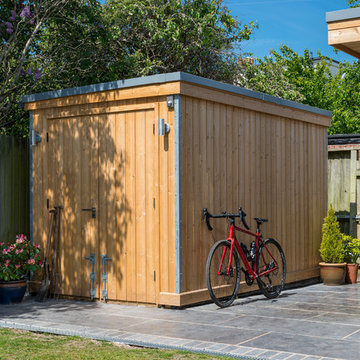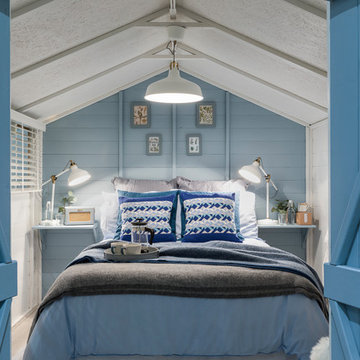Komfortabele Skandinavisches Gartenhaus Ideen und Design
Suche verfeinern:
Budget
Sortieren nach:Heute beliebt
1 – 20 von 93 Fotos
1 von 3
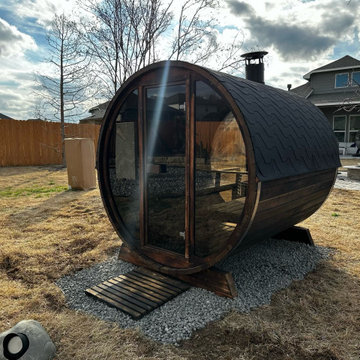
"Indulge in the ultimate backyard retreat with our professionally installed Scandinavian Horizon Outdoor Barrel Sauna, designed to comfortably accommodate 2-4 people. Crafted for unrivaled comfort and relaxation, this sauna invites you to escape the stresses of daily life and immerse yourself in tranquility. Step inside its spacious interior, featuring exquisite Thermo-Spruce benches and a panoramic full glass front that offers sweeping views of your outdoor oasis. With its meticulous craftsmanship and attention to detail, this serene addition promises to redefine your outdoor living experience and become the centerpiece of your relaxation routine.
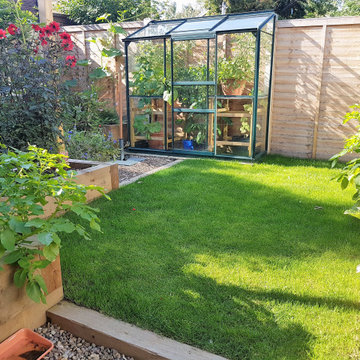
We included a lawn as our client wanted to enjoy the scent and feel of grass on a summers day.
Kleines, Freistehendes Skandinavisches Gewächshaus
Kleines, Freistehendes Skandinavisches Gewächshaus
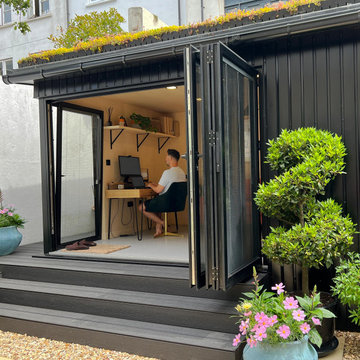
When our client started working from home, he decided to bring his ideas into reality. Combining practicality and flexibility, this garden office boasts a tonne of personality and contrasts beautifully with our client’s Victorian flat. It has been built to meet the needs of our client’s workflow, while also offering a cosy space to sit and relax with friends and family.
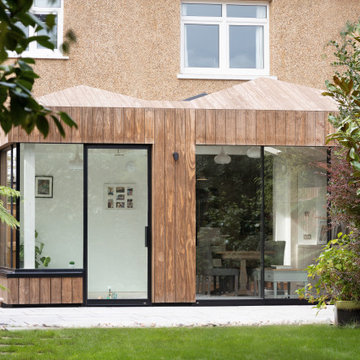
Timber cladded extension , M
Mittelgroßes Nordisches Gartenhaus als Anbau, als Arbeitsplatz, Studio oder Werkraum in London
Mittelgroßes Nordisches Gartenhaus als Anbau, als Arbeitsplatz, Studio oder Werkraum in London
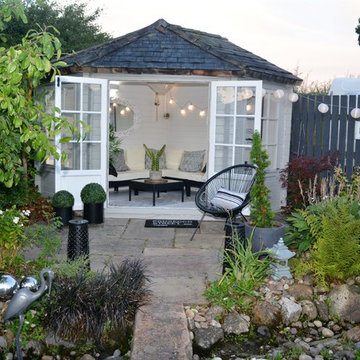
lisa durkin - New summerhouse interior
Freistehendes, Kleines Skandinavisches Gartenhaus als Arbeitsplatz, Studio oder Werkraum in Manchester
Freistehendes, Kleines Skandinavisches Gartenhaus als Arbeitsplatz, Studio oder Werkraum in Manchester
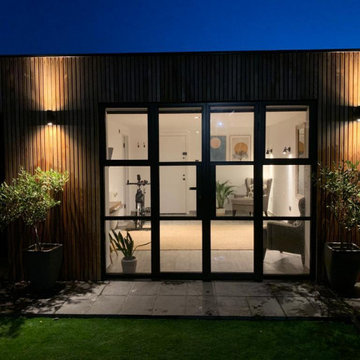
The design approach was to create an enigmatic feel by camouflaging the building with the background. The unit was clad in vertical timber strips that were designed to fit within the garden and natural surroundings. The imagination was to bring life to a poetic expression: green grass below, and the blue sky above, and the outhouse at this threshold.
garden studios are ideal places for working from home during the coronavirus pandemic.
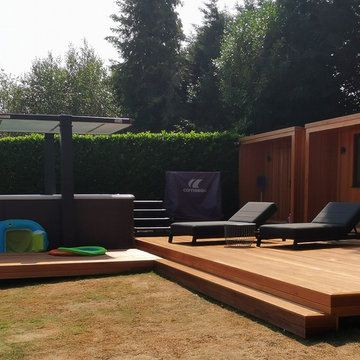
The original idea was to build a contemporary cedar-clad garden room which could be used as a work-from-home space and gym. With a Primrose project its OK to change the plan half way through and theses photos illustrate this perfectly!
Although not typical, scope-creep can happen when clients see the room taking shape and decide to add the odd enhancement, such as decking or a patio. This project in Rickmansworth, completed in August 2020, started out as a 7m x 4m room but the clients needed somewhere to store their garden furniture in the winter and an ordinary shed would have detracted from the beauty of the garden room. Primrose therefore constructed, not a shed, but an adjacent store room which mirrors the aesthetic of the garden room and, in addition to housing garden furniture, also contains a sauna!
The decking around the swim spa was then added to bring all the elements together. The cedar cladding and decking is the highest grade Canadian Western Red Cedar available but our team still reject boards that don’t meet the specific requirements of our rooms. The rich orange-brown tones are accentuated by UV oil treatment which keeps the Cedar looking pristine through the years.
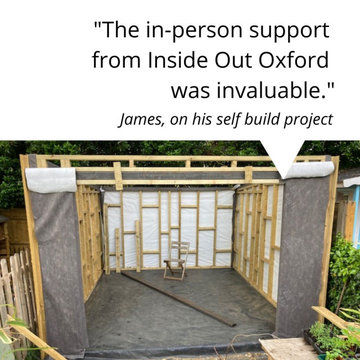
Self builder James Harper gives his tips on building your own garden room.
What did you enjoy most about doing the project yourself?
James: Definitely the sense of achievement: having a cup of tea sat on the solid foundations for the first time; closing the door on a watertight building. It never gets old seeing the building from the bathroom window or showing it to friends and family.
Would you do it again?
J: Yes definitely! I’m extremely happy with the results. I must have asked Inside Out Oxford about 100 questions via WhatsApp. They responded so quickly with helpful advice or simply provided the reassurance I needed that I was doing the right thing.
What advice would you give to someone thinking about doing a self build?
J: Go for it! All you need is a desire to do it. The learning curve is gentle and overall I was blown away at how simple the construction is. What's more is that there's so much room for error and nearly every big mistake can be fixed.
How much money did you save doing it yourself?
J: Probably around 50 per cent of what it would have cost to have it built for me.
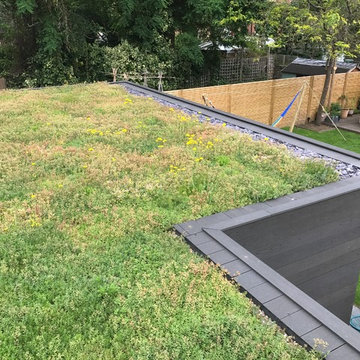
Multi functional garden room for a London family. This family needed more space and wanted to have a flexible space. This garden room has a green sedum roof.
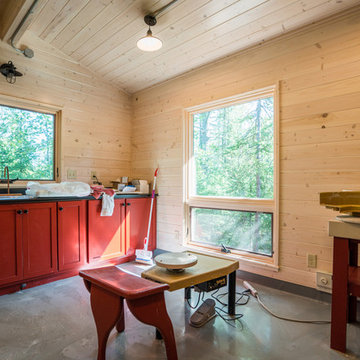
Potter's Shed
Mark Teskey Photography
Nordisches Gartenhaus als Arbeitsplatz, Studio oder Werkraum in Sonstige
Nordisches Gartenhaus als Arbeitsplatz, Studio oder Werkraum in Sonstige
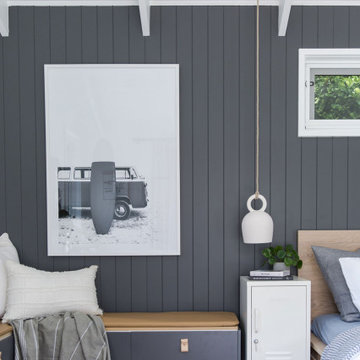
A tiny home for this eighteen year old with grey cabinetry to suit this young man's style.
Freistehendes, Kleines Skandinavisches Gästehaus in Melbourne
Freistehendes, Kleines Skandinavisches Gästehaus in Melbourne
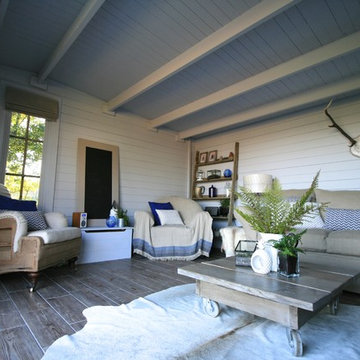
Nordic style summer house, guest room and home bar with rustic and industrial elements. Features custom made bar, wood burning stove and large external deck.
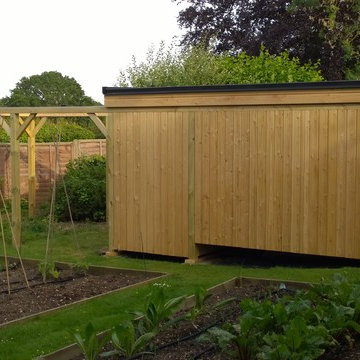
The observatory features a gently sloped roof which is covered with an EPDM rubber membrane. This one-piece material provides a water-tight roof that will last for decades.
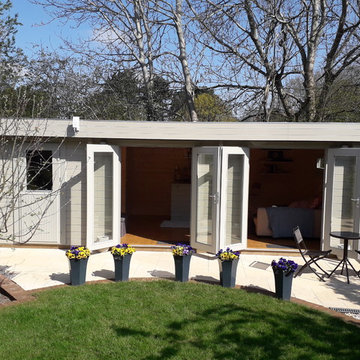
Custom designed large log cabin with flat roof (under 2.5m high for planning) and a combined neat shed solution. Add high quality extra accommodation to your home with a Garden Affairs garden room.
Komfortabele Skandinavisches Gartenhaus Ideen und Design
1
