Komfortabele Terrassen mit unterschiedlichen Geländermaterialien Ideen und Design
Suche verfeinern:
Budget
Sortieren nach:Heute beliebt
1 – 20 von 2.022 Fotos
1 von 3
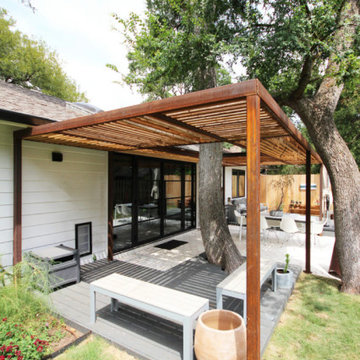
Mittelgroße Moderne Pergola Terrasse hinter dem Haus, im Erdgeschoss mit Stahlgeländer in Dallas
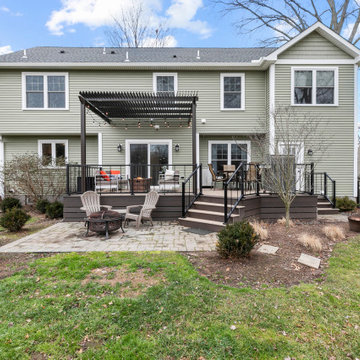
Kleine Klassische Pergola Terrasse hinter dem Haus, im Erdgeschoss mit Feuerstelle und Stahlgeländer in Philadelphia

Mittelgroße Klassische Pergola Terrasse hinter dem Haus, in der 1. Etage mit Sichtschutz und Mix-Geländer in Minneapolis
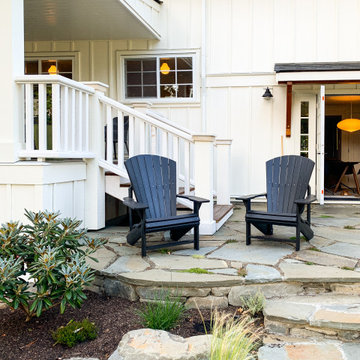
Flagstone patio with creeping thyme and black adirondack chairs.
Große, Unbedeckte Country Terrasse hinter dem Haus, im Erdgeschoss mit Feuerstelle und Holzgeländer in San Francisco
Große, Unbedeckte Country Terrasse hinter dem Haus, im Erdgeschoss mit Feuerstelle und Holzgeländer in San Francisco
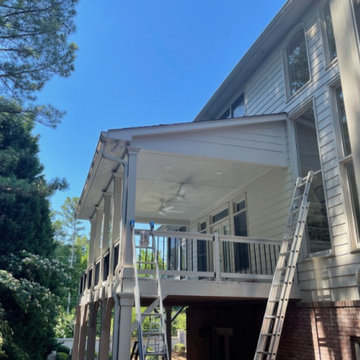
Große, Überdachte Moderne Terrasse hinter dem Haus, in der 1. Etage mit Holzgeländer in Atlanta
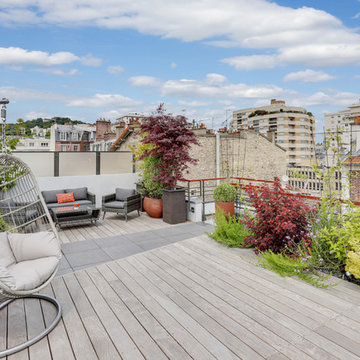
Unbedeckte, Große Moderne Dachterrasse im Dach mit Kübelpflanzen und Holzgeländer in Paris
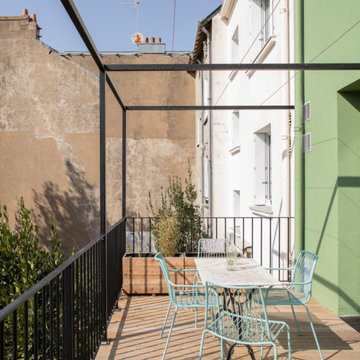
terrasse en métal sur pilotis et pergolas.
Große Moderne Pergola Terrasse hinter dem Haus, in der 1. Etage mit Stahlgeländer in Nantes
Große Moderne Pergola Terrasse hinter dem Haus, in der 1. Etage mit Stahlgeländer in Nantes
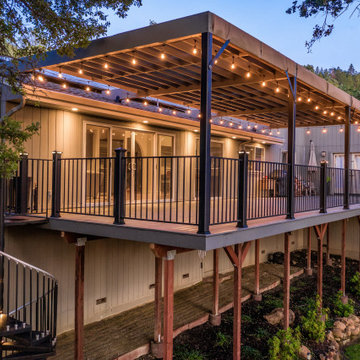
Mittelgroße Rustikale Pergola Terrasse hinter dem Haus, in der 1. Etage mit Stahlgeländer in Sacramento
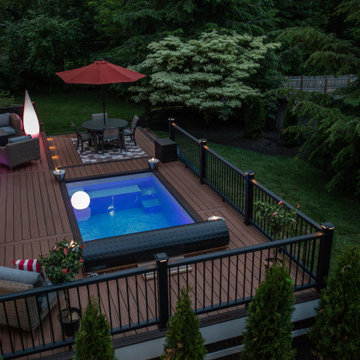
Große, Unbedeckte Moderne Terrasse hinter dem Haus, im Erdgeschoss mit Stahlgeländer in Boston
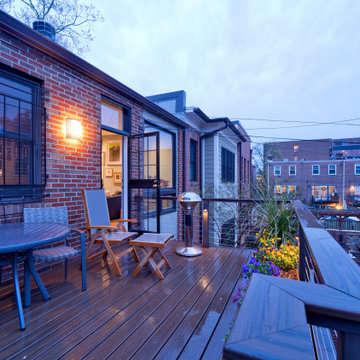
A two-bed, two-bath condo located in the Historic Capitol Hill neighborhood of Washington, DC was reimagined with the clean lined sensibilities and celebration of beautiful materials found in Mid-Century Modern designs. A soothing gray-green color palette sets the backdrop for cherry cabinetry and white oak floors. Specialty lighting, handmade tile, and a slate clad corner fireplace further elevate the space. A new Trex deck with cable railing system connects the home to the outdoors.
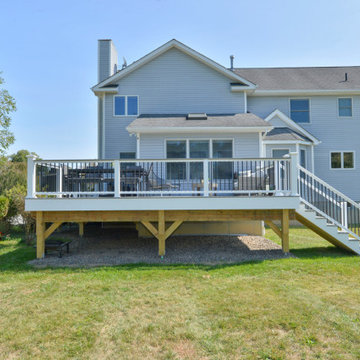
Große, Unbedeckte Rustikale Terrasse hinter dem Haus, in der 1. Etage mit Mix-Geländer in New York

Trees, wisteria and all other plantings designed and installed by Bright Green (brightgreen.co.uk) | Decking and pergola built by Luxe Projects London | Concrete dining table from Coach House | Spike lights and outdoor copper fairy lights from gardentrading.co.uk
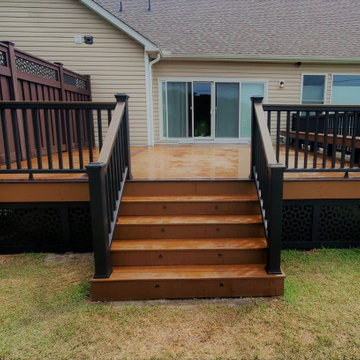
The Trex Deck was a new build from the footers up. Complete with pressure treated framing, Trex decking, Trex Railings, Trex Fencing and Trex Lattice. And no deck project is complete without lighting: lighted stairs and post caps.
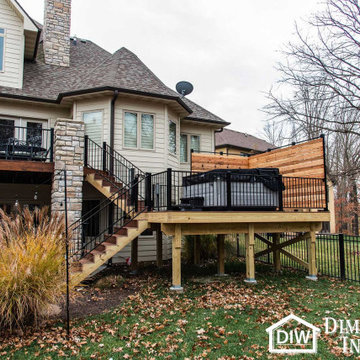
This Columbia home had one deck which descended directly into their backyard. Rather than tuck their seven person hot tub on the concrete patio below their deck, we constructed a new tier.
Their new deck was built with composite decking, making it completely maintenance free. Constructed with three feet concrete piers and post bases attaching each support according to code, this new deck can easily withstand the weight of hundreds of gallons of water and a dozen or more people.
Aluminum rails line the stairs and surround the entire deck for aesthetics as well as safety. Taller aluminum supports form a privacy screen with horizontal cedar wood slats. The cedar wall also sports four clothes hooks for robes. The family now has a private place to relax and entertain in their own backyard.
Dimensions In Wood is more than 40 years of custom cabinets. We always have been, but we want YOU to know just how many more Dimensions we have. Whatever home renovation or new construction projects you want to tackle, we can Translate Your Visions into Reality.
Zero Maintenance Composite Decking, Cedar Privacy Screen and Aluminum Safety Rails:
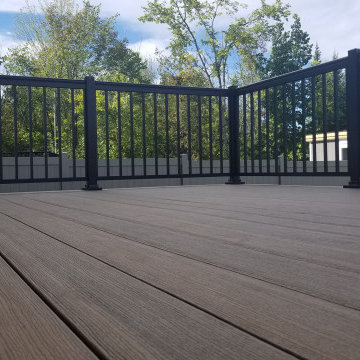
This gorgeous 10' x 14' deck was framed with brown pressure treated wood situated on helical piles.
Composite decking and stair treads are from the TimberTech EDGE®
Prime+ Collection® in the colour Coconut Husk.
The aluminum railing is supplied by Imperial Kool-Ray, and part of the 5000 series with 3/4" x 3/4" spindles in the colour Commercial Brown.
The project took four days to complete with the framing and final inspections completed by the City of Ottawa.

Green wall and all plantings designed and installed by Bright Green (brightgreen.co.uk) | Decking by Luxe Projects London | Nillo Grey/Taupe Outdoor rug from Benuta | Copa garden lounge furniture set & Sacha burnt orange garden stool, both from Made.com | 'Regent' raw copper wall lights & Fulbrook rectangular mirror from gardentrading.co.uk
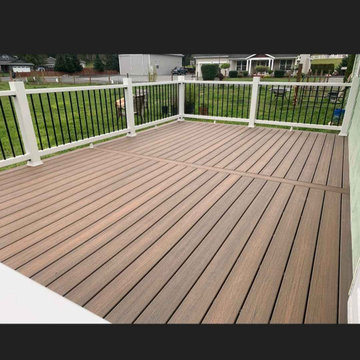
Trex toasted sand with trex select railing
Mittelgroße, Unbedeckte Landhaus Terrasse hinter dem Haus, im Erdgeschoss mit Mix-Geländer in Seattle
Mittelgroße, Unbedeckte Landhaus Terrasse hinter dem Haus, im Erdgeschoss mit Mix-Geländer in Seattle
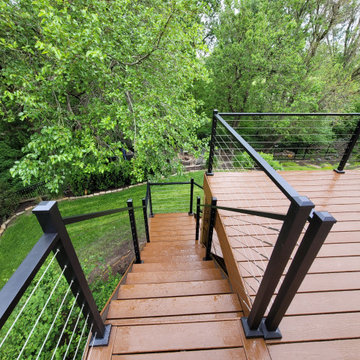
Trex composite decking in Saddle with aluminum cable railings.
Mittelgroße, Unbedeckte Moderne Terrasse hinter dem Haus, in der 1. Etage mit Drahtgeländer in Omaha
Mittelgroße, Unbedeckte Moderne Terrasse hinter dem Haus, in der 1. Etage mit Drahtgeländer in Omaha
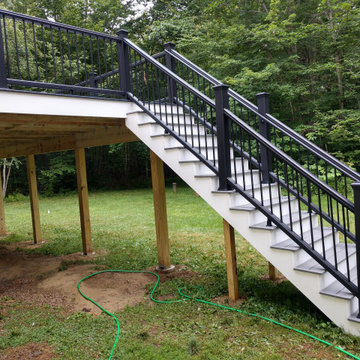
Trex Transcend Black Railings with handrail, Trex Pebble Grey Treads, White Stair Risers - Barrington NH
Mittelgroße Moderne Terrasse hinter dem Haus, in der 1. Etage mit Mix-Geländer in Boston
Mittelgroße Moderne Terrasse hinter dem Haus, in der 1. Etage mit Mix-Geländer in Boston
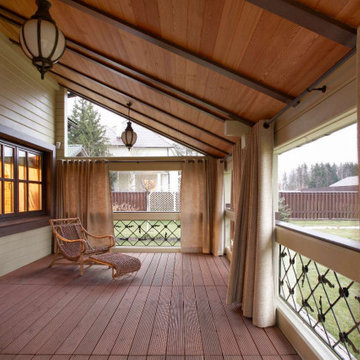
Терраса дома из клееного бруса АЛЯСКА
Архитектор Александр Петунин
Строительство ПАЛЕКС дома из клееного бруса
Мебель интерьер - хозяева дома
Mittelgroße, Überdachte Landhaus Terrasse im Innenhof, im Erdgeschoss mit Holzgeländer in Moskau
Mittelgroße, Überdachte Landhaus Terrasse im Innenhof, im Erdgeschoss mit Holzgeländer in Moskau
Komfortabele Terrassen mit unterschiedlichen Geländermaterialien Ideen und Design
1