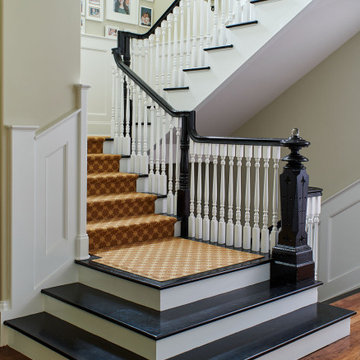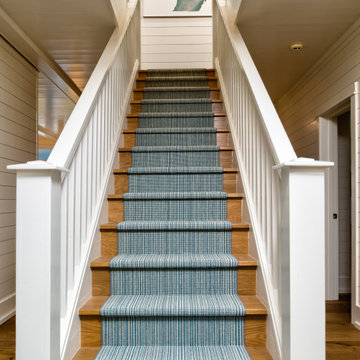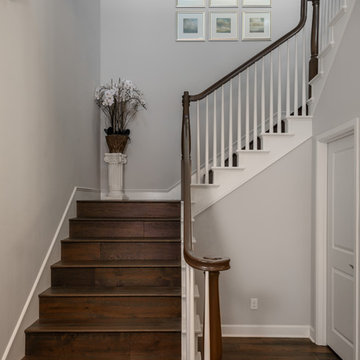Komfortabele Treppen mit unterschiedlichen Geländermaterialien Ideen und Design
Suche verfeinern:
Budget
Sortieren nach:Heute beliebt
1 – 20 von 10.794 Fotos
1 von 3

The staircase once housed a traditional railing with twisted iron pickets. During the renovation, the skirt board was painted in the new wall color, and railings replaced in gunmetal gray steel with a stained wood cap. The end result is an aesthetic more in keeping with the homeowner's collection of contemporary artwork mixed with antiques.

Located in the Midtown East neighborhood of Turtle Bay, this project involved combining two separate units to create a duplex three bedroom apartment.
The upper unit required a gut renovation to provide a new Master Bedroom suite, including the replacement of an existing Kitchen with a Master Bathroom, remodeling a second bathroom, and adding new closets and cabinetry throughout. An opening was made in the steel floor structure between the units to install a new stair. The lower unit had been renovated recently and only needed work in the Living/Dining area to accommodate the new staircase.
Given the long and narrow proportion of the apartment footprint, it was important that the stair be spatially efficient while creating a focal element to unify the apartment. The stair structure takes the concept of a spine beam and splits it into two thin steel plates, which support horizontal plates recessed into the underside of the treads. The wall adjacent to the stair was clad with vertical wood slats to physically connect the two levels and define a double height space.
Whitewashed oak flooring runs through both floors, with solid white oak for the stair treads and window countertops. The blackened steel stair structure contrasts with white satin lacquer finishes to the slat wall and built-in cabinetry. On the upper floor, full height electrolytic glass panels bring natural light into the stair hall from the Master Bedroom, while providing privacy when needed.
archphoto.com

Großes Klassisches Treppengeländer Holz in L-Form mit Teppich-Treppenstufen und Teppich-Setzstufen in Denver
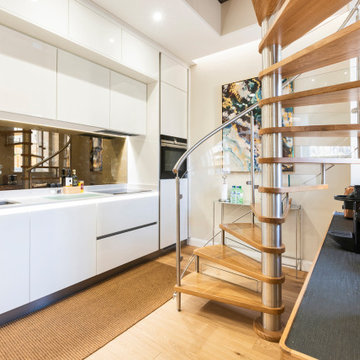
Beautiful Spiral Staircase using Stainless Steel with Oak Treads and Curved Perspex Panels for Balustrade.
Kleine Moderne Treppe mit Glas-Setzstufen und Mix-Geländer in Sonstige
Kleine Moderne Treppe mit Glas-Setzstufen und Mix-Geländer in Sonstige
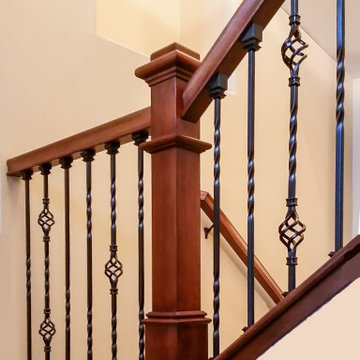
Photo of completed wrought Iron staircase railing remodel. Rich mahogany stained hand rails and wall caps with large box craftsman style newel posts. Wrought iron spindles black baskets with twisted.
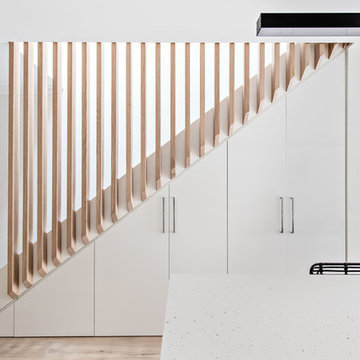
Gerades, Mittelgroßes Modernes Treppengeländer Holz mit Teppich-Treppenstufen und Teppich-Setzstufen in Sydney
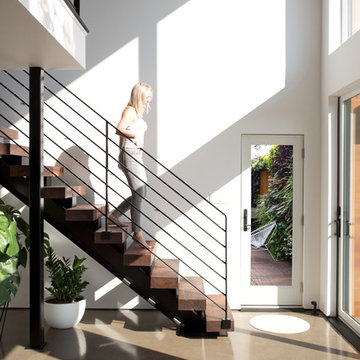
photo by Deborah Degraffenreid
Gerade, Kleine Skandinavische Holztreppe mit Stahlgeländer in New York
Gerade, Kleine Skandinavische Holztreppe mit Stahlgeländer in New York
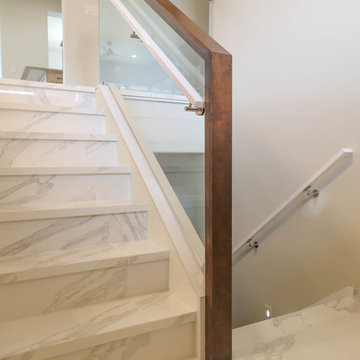
Mittelgroße Moderne Treppe in U-Form mit gefliesten Treppenstufen, gefliesten Setzstufen und Mix-Geländer in Sonstige
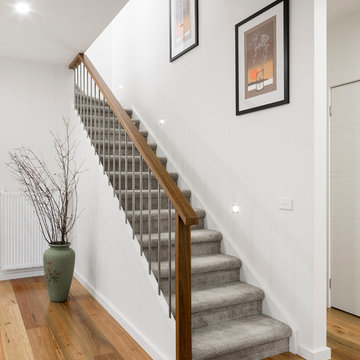
Mittelgroßes Modernes Treppengeländer Holz in L-Form mit Teppich-Treppenstufen und Teppich-Setzstufen in Melbourne
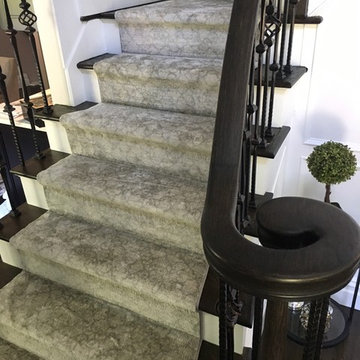
Taken by our installer Eddie, a custom staircase runner like this is a beautiful addition to any home
Mittelgroße Klassische Treppe in L-Form mit Teppich-Treppenstufen, Teppich-Setzstufen und Mix-Geländer in New York
Mittelgroße Klassische Treppe in L-Form mit Teppich-Treppenstufen, Teppich-Setzstufen und Mix-Geländer in New York

Gerade, Mittelgroße Klassische Treppe mit gebeizten Holz-Setzstufen in Orange County
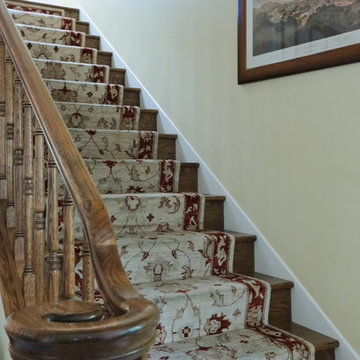
Gerade, Mittelgroße Klassische Treppe mit Holz-Setzstufen in San Francisco
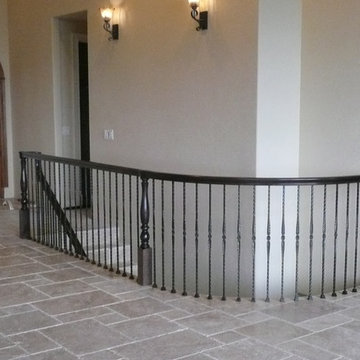
Gerades, Mittelgroßes Mediterranes Treppengeländer Holz mit gefliesten Treppenstufen und gefliesten Setzstufen in Sonstige
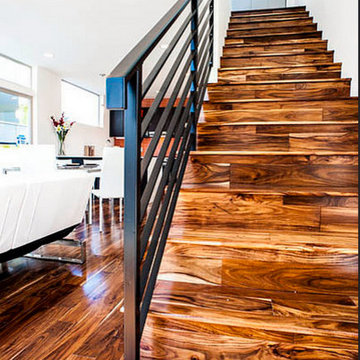
Natural Acacia, from the Old World Chisel Collection by Heritage Woodcraft, features premium wide-plank (4-3/4”) engineered flooring with an Acacia veneer and a uniquely distressed look making no two planks exactly alike. This species is sourced from Southeast Asia. The wide range of natural colors with golden variations and the distressed surface accentuates the floor design which will give a natural warm look and feel for your home. Its hand carved bevel design offers a distinctive appearance that makes each plank stand out. Timeless styles are developed by the mixing of these historic techniques with modern shapes and wood species.
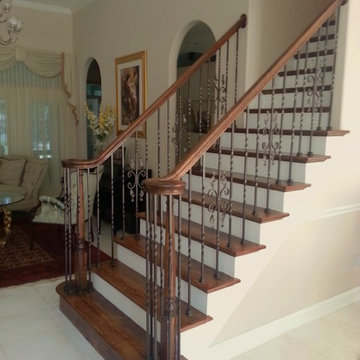
This is an after photo of the staircase. The pattern of the wrought iron balusters is unique, stylish, and adds elegance to the home.
Gerade, Mittelgroße Klassische Holztreppe mit gebeizten Holz-Setzstufen und Stahlgeländer in Jacksonville
Gerade, Mittelgroße Klassische Holztreppe mit gebeizten Holz-Setzstufen und Stahlgeländer in Jacksonville

Photo by Alan Tansey
This East Village penthouse was designed for nocturnal entertaining. Reclaimed wood lines the walls and counters of the kitchen and dark tones accent the different spaces of the apartment. Brick walls were exposed and the stair was stripped to its raw steel finish. The guest bath shower is lined with textured slate while the floor is clad in striped Moroccan tile.
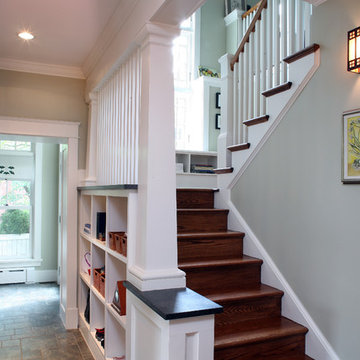
Mittelgroße Rustikale Treppe in U-Form mit Holz-Setzstufen in Washington, D.C.
Komfortabele Treppen mit unterschiedlichen Geländermaterialien Ideen und Design
1
