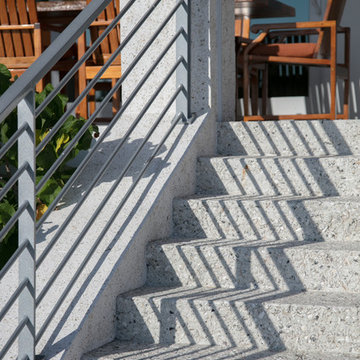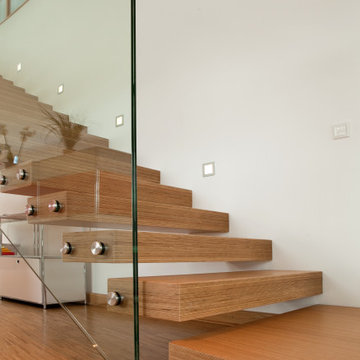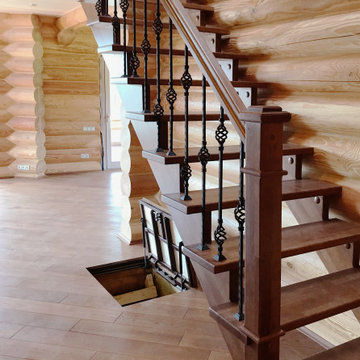Komfortabele Treppen mit unterschiedlichen Geländermaterialien Ideen und Design
Suche verfeinern:
Budget
Sortieren nach:Heute beliebt
21 – 40 von 10.805 Fotos
1 von 3

Photo by Alan Tansey
This East Village penthouse was designed for nocturnal entertaining. Reclaimed wood lines the walls and counters of the kitchen and dark tones accent the different spaces of the apartment. Brick walls were exposed and the stair was stripped to its raw steel finish. The guest bath shower is lined with textured slate while the floor is clad in striped Moroccan tile.

transformation d'un escalier classique en bois et aménagement de l'espace sous escalier en bureau contemporain. Création d'une bibliothèques et de nouvelles marches en bas de l'escalier, garde-corps en lames bois verticales en chêne
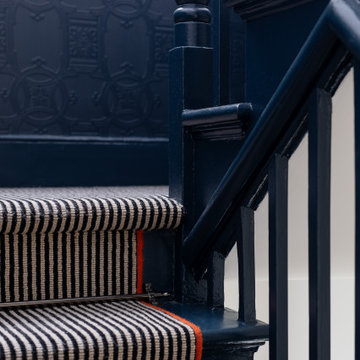
The features, wallpaper, dado rail, and runner, were added to enrich the space
Gerades, Kleines Modernes Treppengeländer Holz mit gefliesten Treppenstufen, Teppich-Setzstufen und Tapetenwänden in London
Gerades, Kleines Modernes Treppengeländer Holz mit gefliesten Treppenstufen, Teppich-Setzstufen und Tapetenwänden in London
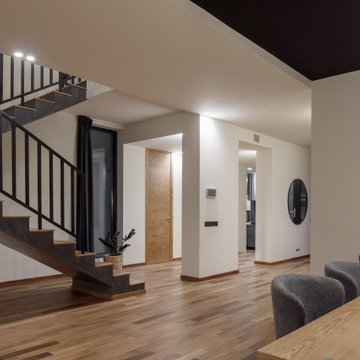
Mittelgroße Moderne Holztreppe in U-Form mit Beton-Setzstufen und Stahlgeländer in Moskau
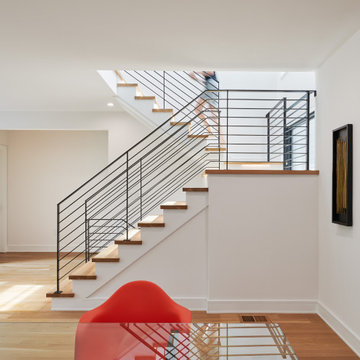
Mittelgroße Moderne Holztreppe in U-Form mit gebeizten Holz-Setzstufen und Stahlgeländer in Washington, D.C.
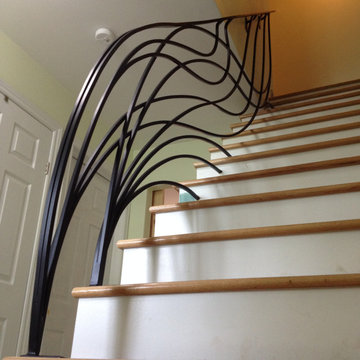
Postless railing all flowing up onto one single point. The extra pieces on the bottom were added to help stop the babes from crawling underneath it.
Gerade, Kleine Moderne Holztreppe mit Holz-Setzstufen und Stahlgeländer in Toronto
Gerade, Kleine Moderne Holztreppe mit Holz-Setzstufen und Stahlgeländer in Toronto
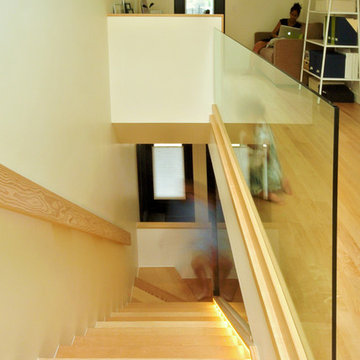
Projet Translation
Conversion d'un duplex en cottage sur le Plateau Mont-Royal. Avec Translation, nous avons créé des espaces ouverts baignés de lumière naturelle aux deux niveaux du cottage par le biais de percements au plancher, au toit et à l'arrière de la maison.
© Studio MMA
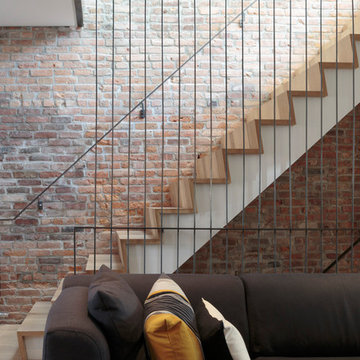
An exposed brick party wall contrasts the primarily white wall finishes. The stairs finished with light oak treads and risers, and a custom thin black steel railing and balustrade design.
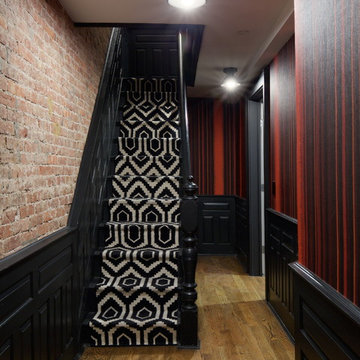
This Dutch Renaissance Revival style Brownstone located in a historic district of the Crown heights neighborhood of Brooklyn was built in 1899. The brownstone was converted to a boarding house in the 1950’s and experienced many years of neglect which made much of the interior detailing unsalvageable with the exception of the stairwell. Therefore the new owners decided to gut renovate the majority of the home, converting it into a four family home. The bottom two units are owner occupied, the design of each includes common elements yet also reflects the style of each owner. Both units have modern kitchens with new high end appliances and stone countertops. They both have had the original wood paneling restored or repaired and both feature large open bathrooms with freestanding tubs, marble slab walls and radiant heated concrete floors. The garden apartment features an open living/dining area that flows through the kitchen to get to the outdoor space. In the kitchen and living room feature large steel French doors which serve to bring the outdoors in. The garden was fully renovated and features a deck with a pergola. Other unique features of this apartment include a modern custom crown molding, a bright geometric tiled fireplace and the labyrinth wallpaper in the powder room. The upper two floors were designed as rental units and feature open kitchens/living areas, exposed brick walls and white subway tiled bathrooms.
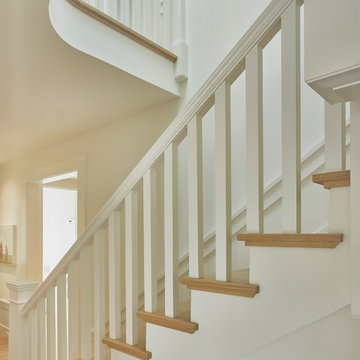
Balancing modern architectural elements with traditional Edwardian features was a key component of the complete renovation of this San Francisco residence. All new finishes were selected to brighten and enliven the spaces, and the home was filled with a mix of furnishings that convey a modern twist on traditional elements. The re-imagined layout of the home supports activities that range from a cozy family game night to al fresco entertaining.
Architect: AT6 Architecture
Builder: Citidev
Photographer: Ken Gutmaker Photography
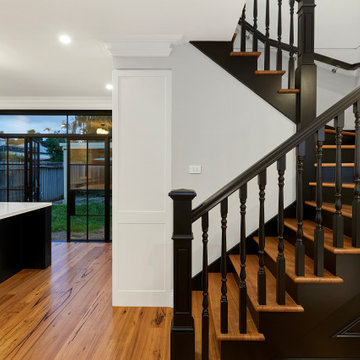
Stunning feature staircase with turned pine timber balustrade.
Mittelgroße Treppe mit Holz-Setzstufen in Melbourne
Mittelgroße Treppe mit Holz-Setzstufen in Melbourne
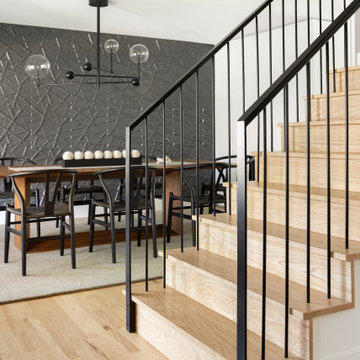
Minimalist metal handrail and balusters make for this timeless stair railing. Custom balusters die into each tread, and the newel post sits proud of the first tread, acting as a 'strap.'
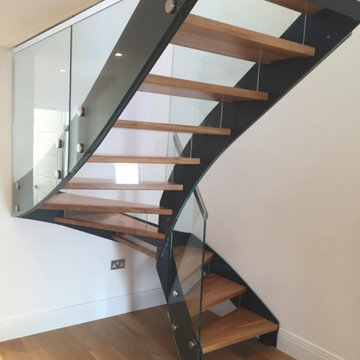
A striking, sculptural effect with the Flight 50 Internal Metal Staircase is achieved through graduated winders. This creates the dramatic curved steel stringers on this staircase, providing an interesting visual aspect and a very comfortable staircase. The solid oak treads have glass risers to conform with UK building regulations for staircases. (requires no gap greater than 100mm)
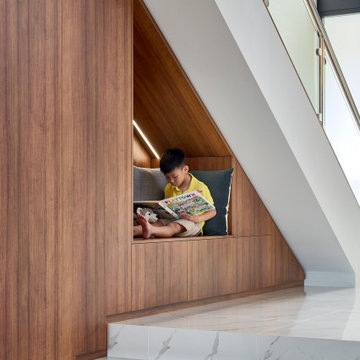
Those special moments....
Reading nooks for the kids, or a getting ready for school nook!
Either way, this little man is enjoying the new furniture.
Großes, Gerades Modernes Treppengeländer Glas in Perth
Großes, Gerades Modernes Treppengeländer Glas in Perth
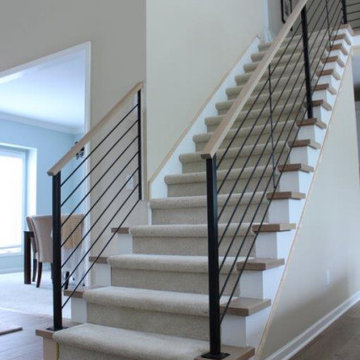
A simple modern metal horizontal rail with a wood topper accents a contemporary living room.
Request a quote for this at www.glmetalfab.com and select Add to Quote, or save on Pinterest.
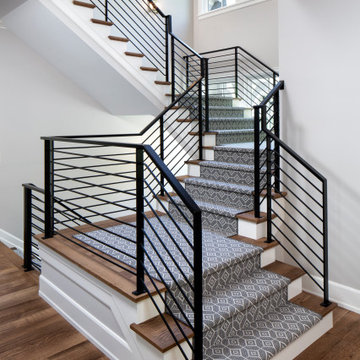
Mittelgroße Klassische Treppe in L-Form mit Teppich-Treppenstufen, Teppich-Setzstufen und Stahlgeländer in Minneapolis
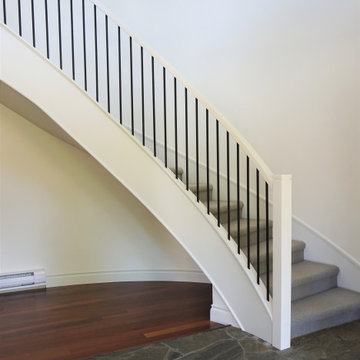
Gewendelte, Mittelgroße Klassische Treppe mit Teppich-Treppenstufen, Teppich-Setzstufen und Mix-Geländer in Vancouver
Komfortabele Treppen mit unterschiedlichen Geländermaterialien Ideen und Design
2
