Komfortabele Türkise Schlafzimmer Ideen und Design
Suche verfeinern:
Budget
Sortieren nach:Heute beliebt
61 – 80 von 1.568 Fotos
1 von 3
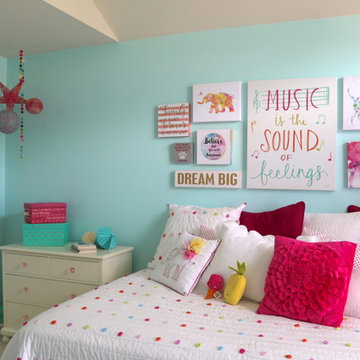
Mittelgroßes Modernes Schlafzimmer mit blauer Wandfarbe und Teppichboden in Philadelphia
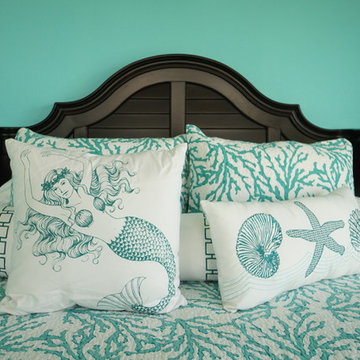
Großes Maritimes Gästezimmer ohne Kamin mit blauer Wandfarbe und Teppichboden in Houston
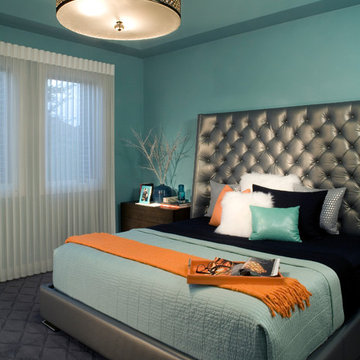
High ceilings required a higher headboard. Clients wanted minimal furniture.
Barry Rustin Photography
Großes Modernes Hauptschlafzimmer ohne Kamin mit blauer Wandfarbe und Teppichboden in Chicago
Großes Modernes Hauptschlafzimmer ohne Kamin mit blauer Wandfarbe und Teppichboden in Chicago
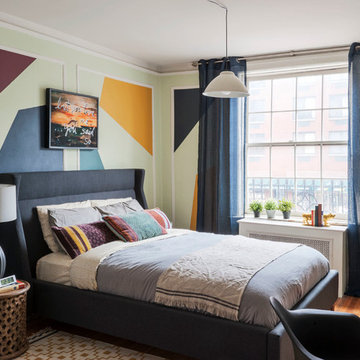
A West Village Bachelor pad bedroom, featuring a hand-painted geometric design that highlights the pre-war features of the space, like the picture moldings. Additionally, because the client wanted both a work space and a place to put his TV (the pre-war wall could not hold a wall mounted tv!), we designed a custom desk/console piece out of reclaimed wood and metal hairpin legs that served both purposes, and fit the space perfectly.
Photos by Matthew Williams
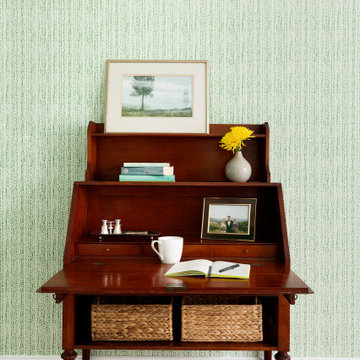
Mittelgroßes Klassisches Hauptschlafzimmer mit blauer Wandfarbe, dunklem Holzboden und blauem Boden in Denver
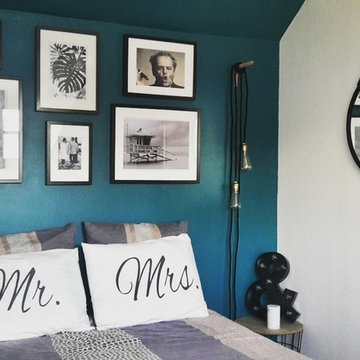
Rénovation d'un appartement sous les toits. Ambiance industrielle et douce à la fois pour cette chambre bleu canard.
Crédit photo : Alexandra C.
Mittelgroßes Industrial Hauptschlafzimmer ohne Kamin mit blauer Wandfarbe, hellem Holzboden und braunem Boden in Paris
Mittelgroßes Industrial Hauptschlafzimmer ohne Kamin mit blauer Wandfarbe, hellem Holzboden und braunem Boden in Paris
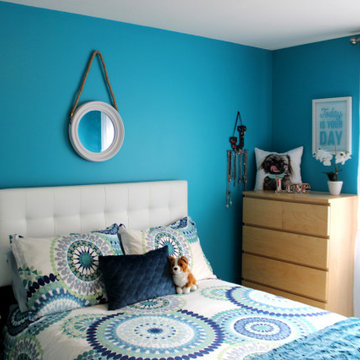
Kleines Modernes Schlafzimmer mit blauer Wandfarbe, Teppichboden und weißem Boden in Vancouver
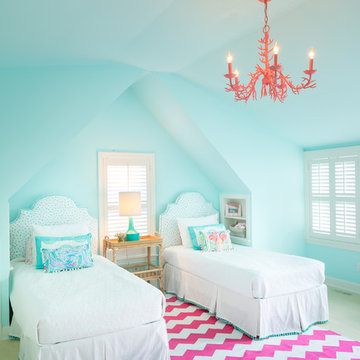
A beachy attic bedroom for twins
Mittelgroßes Maritimes Schlafzimmer mit blauer Wandfarbe und hellem Holzboden in Washington, D.C.
Mittelgroßes Maritimes Schlafzimmer mit blauer Wandfarbe und hellem Holzboden in Washington, D.C.
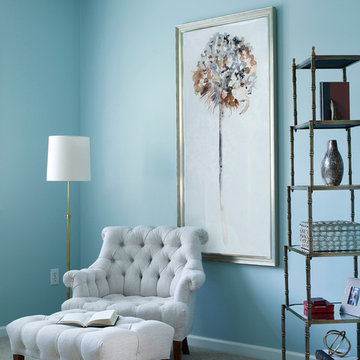
Emily Followill
Großes Modernes Hauptschlafzimmer ohne Kamin mit blauer Wandfarbe und Teppichboden in Atlanta
Großes Modernes Hauptschlafzimmer ohne Kamin mit blauer Wandfarbe und Teppichboden in Atlanta
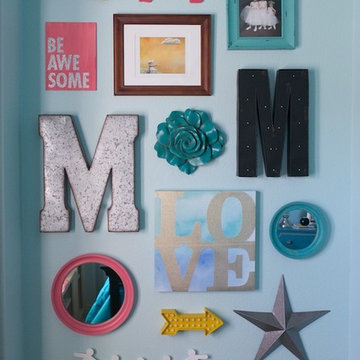
Pre-Tween Girl's Bedroom
Mittelgroßes Stilmix Schlafzimmer mit blauer Wandfarbe und Teppichboden in Dallas
Mittelgroßes Stilmix Schlafzimmer mit blauer Wandfarbe und Teppichboden in Dallas
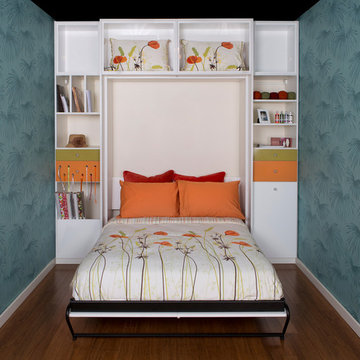
Space Saving Wall Bed with Craft Storage
Kleines Schlafzimmer mit blauer Wandfarbe und braunem Holzboden in San Francisco
Kleines Schlafzimmer mit blauer Wandfarbe und braunem Holzboden in San Francisco
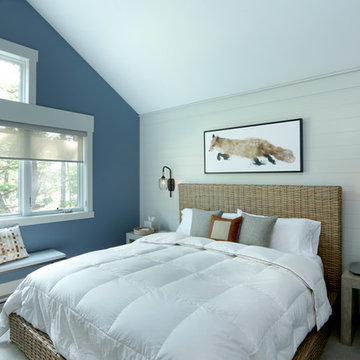
Builder: Falcon Custom Homes
Interior Designer: Mary Burns - Gallery
Photographer: Mike Buck
A perfectly proportioned story and a half cottage, the Farfield is full of traditional details and charm. The front is composed of matching board and batten gables flanking a covered porch featuring square columns with pegged capitols. A tour of the rear façade reveals an asymmetrical elevation with a tall living room gable anchoring the right and a low retractable-screened porch to the left.
Inside, the front foyer opens up to a wide staircase clad in horizontal boards for a more modern feel. To the left, and through a short hall, is a study with private access to the main levels public bathroom. Further back a corridor, framed on one side by the living rooms stone fireplace, connects the master suite to the rest of the house. Entrance to the living room can be gained through a pair of openings flanking the stone fireplace, or via the open concept kitchen/dining room. Neutral grey cabinets featuring a modern take on a recessed panel look, line the perimeter of the kitchen, framing the elongated kitchen island. Twelve leather wrapped chairs provide enough seating for a large family, or gathering of friends. Anchoring the rear of the main level is the screened in porch framed by square columns that match the style of those found at the front porch. Upstairs, there are a total of four separate sleeping chambers. The two bedrooms above the master suite share a bathroom, while the third bedroom to the rear features its own en suite. The fourth is a large bunkroom above the homes two-stall garage large enough to host an abundance of guests.
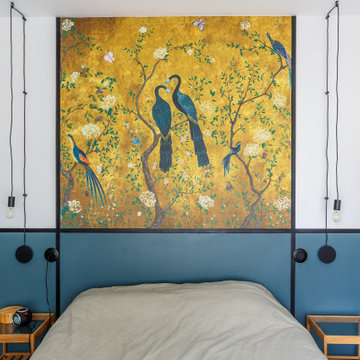
On joue avec la peinture et le papier peint pour créer une tête de lit pour la chambre d'mis à moindre coût.
Mittelgroßes Modernes Schlafzimmer in Paris
Mittelgroßes Modernes Schlafzimmer in Paris
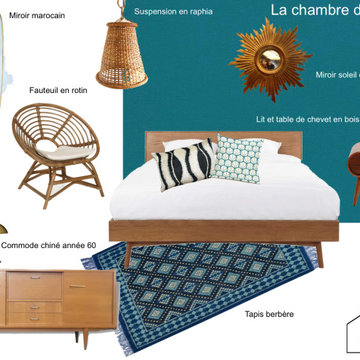
Mittelgroßes Mid-Century Hauptschlafzimmer ohne Kamin mit blauer Wandfarbe, hellem Holzboden und beigem Boden in Nantes
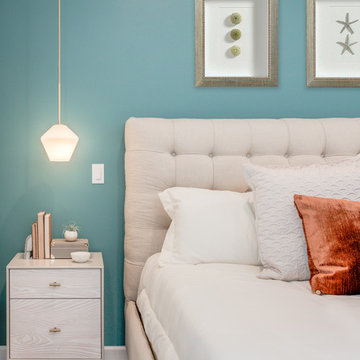
Designed by: Stel Builders
Mittelgroßes Maritimes Hauptschlafzimmer mit blauer Wandfarbe, Teppichboden und beigem Boden in San Diego
Mittelgroßes Maritimes Hauptschlafzimmer mit blauer Wandfarbe, Teppichboden und beigem Boden in San Diego
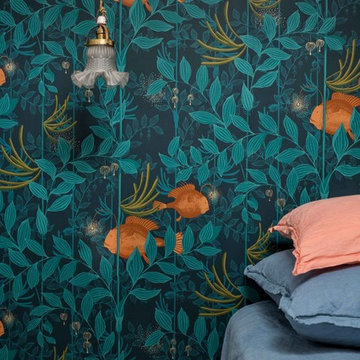
Mittelgroßes Modernes Hauptschlafzimmer ohne Kamin mit bunten Wänden, hellem Holzboden und beigem Boden in Paris
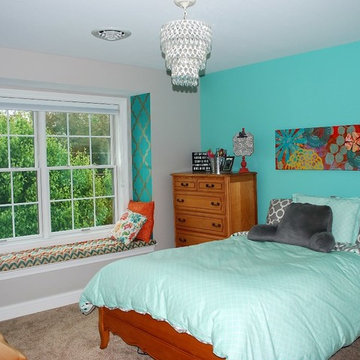
Mittelgroßes Stilmix Schlafzimmer ohne Kamin mit blauer Wandfarbe, Teppichboden und beigem Boden in Chicago
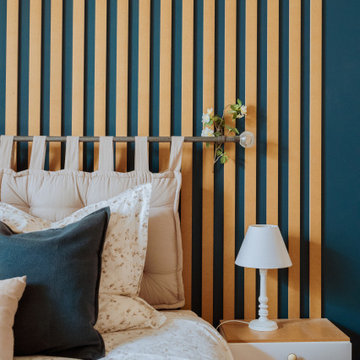
Dans cette suite parentale, le placard en dur a été déposé.
Une tête de lit sur-mesure a été réalisé grâce à des tasseaux de MDF. Posés sur murs et plafond, ils donnent à la pièce une toute autre perspective. Pour garder ce charme du provençale, une tringle avec coussins suspendus a été placé sur les tasseaux, apportant un peu de douceur à l'ensemble. Un mélange parfait entre charme de l'ancien et modernité.
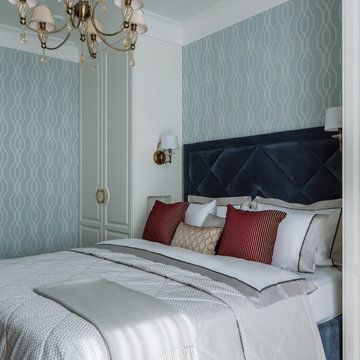
Kleines Klassisches Hauptschlafzimmer mit blauer Wandfarbe, braunem Holzboden, braunem Boden und Tapetenwänden in Moskau
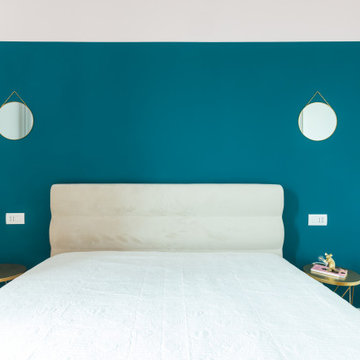
La simmetria ed i dettagli dello spazio impreziosiscono l'ambiente.
Mittelgroßes Modernes Hauptschlafzimmer mit rosa Wandfarbe, hellem Holzboden und braunem Boden in Mailand
Mittelgroßes Modernes Hauptschlafzimmer mit rosa Wandfarbe, hellem Holzboden und braunem Boden in Mailand
Komfortabele Türkise Schlafzimmer Ideen und Design
4