Komfortabele Weiße Häuser Ideen und Design
Suche verfeinern:
Budget
Sortieren nach:Heute beliebt
21 – 40 von 1.600 Fotos
1 von 3

Zweistöckiges, Mittelgroßes Industrial Einfamilienhaus mit Metallfassade, grauer Fassadenfarbe, Pultdach und Blechdach in Austin
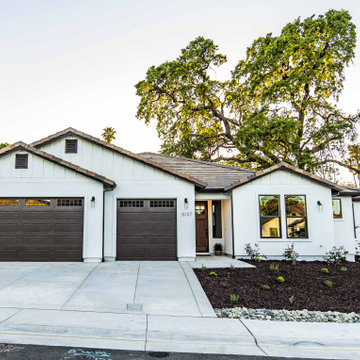
Mittelgroßes, Einstöckiges Klassisches Einfamilienhaus mit Mix-Fassade, weißer Fassadenfarbe, Satteldach und Ziegeldach in Sacramento

Архитектурное бюро Глушкова спроектировало этот красивый и теплый дом.
Großes, Zweistöckiges Nordisches Einfamilienhaus mit Mix-Fassade, bunter Fassadenfarbe, Schindeldach, braunem Dach, Wandpaneelen und Mansardendach in Moskau
Großes, Zweistöckiges Nordisches Einfamilienhaus mit Mix-Fassade, bunter Fassadenfarbe, Schindeldach, braunem Dach, Wandpaneelen und Mansardendach in Moskau
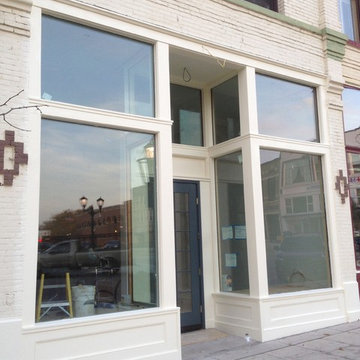
Storefront during construction
Mittelgroßes, Zweistöckiges Klassisches Haus mit Backsteinfassade und beiger Fassadenfarbe in Sonstige
Mittelgroßes, Zweistöckiges Klassisches Haus mit Backsteinfassade und beiger Fassadenfarbe in Sonstige
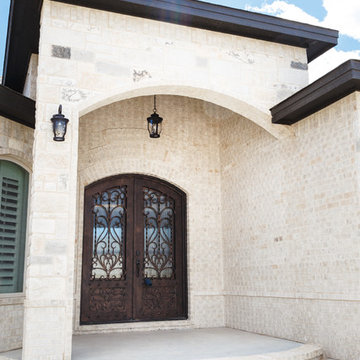
ArkonLabs
Großes, Einstöckiges Klassisches Einfamilienhaus mit Backsteinfassade, weißer Fassadenfarbe, Walmdach und Schindeldach in Austin
Großes, Einstöckiges Klassisches Einfamilienhaus mit Backsteinfassade, weißer Fassadenfarbe, Walmdach und Schindeldach in Austin
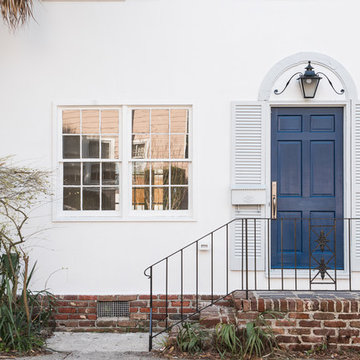
Mittelgroßes, Zweistöckiges Klassisches Reihenhaus mit weißer Fassadenfarbe in Charleston

A simple iconic design that both meets Passive House requirements and provides a visually striking home for a young family. This house is an example of design and sustainability on a smaller scale.
The connection with the outdoor space is central to the design and integrated into the substantial wraparound structure that extends from the front to the back. The extensions provide shelter and invites flow into the backyard.
Emphasis is on the family spaces within the home. The combined kitchen, living and dining area is a welcoming space featuring cathedral ceilings and an abundance of light.
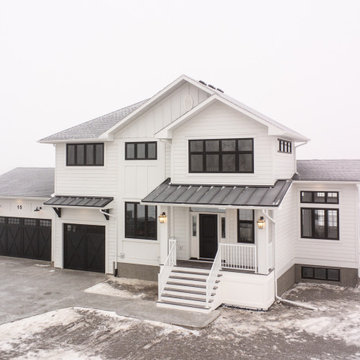
This expansive custom home was finished over two months early and features custom woodwork, exposed beams, and a large kitchen. The most impressive aspect of this build was how all the sub trades worked together to complete the work in time. The designer’s plans were exhaustive and detailed, which helped with scope of works, helping establish everyone’s role and being able to complete in a timely fashion.
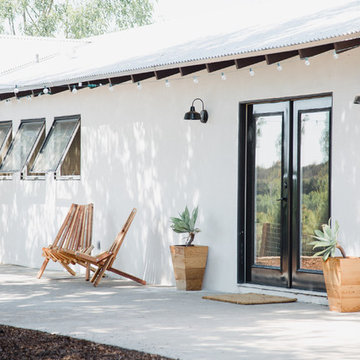
Mittelgroßes, Einstöckiges Mediterranes Haus mit Putzfassade und weißer Fassadenfarbe in San Diego
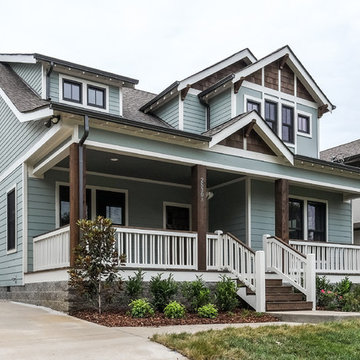
Showcase Photographers
Mittelgroßes, Zweistöckiges Klassisches Haus mit Mix-Fassade, grauer Fassadenfarbe und Satteldach in Nashville
Mittelgroßes, Zweistöckiges Klassisches Haus mit Mix-Fassade, grauer Fassadenfarbe und Satteldach in Nashville

Mittelgroßes, Zweistöckiges Modernes Einfamilienhaus mit Mix-Fassade, weißer Fassadenfarbe, Flachdach, Schindeldach, grauem Dach und Verschalung in Washington, D.C.
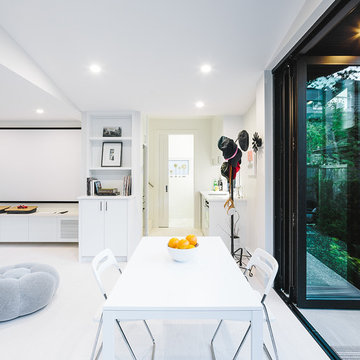
Project Overview:
This project was a new construction laneway house designed by Alex Glegg and built by Eyco Building Group in Vancouver, British Columbia. It uses our Gendai cladding that shows off beautiful wood grain with a blackened look that creates a stunning contrast against their homes trim and its lighter interior. Photos courtesy of Christopher Rollett.
Product: Gendai 1×6 select grade shiplap
Prefinish: Black
Application: Residential – Exterior
SF: 1200SF
Designer: Alex Glegg
Builder: Eyco Building Group
Date: August 2017
Location: Vancouver, BC
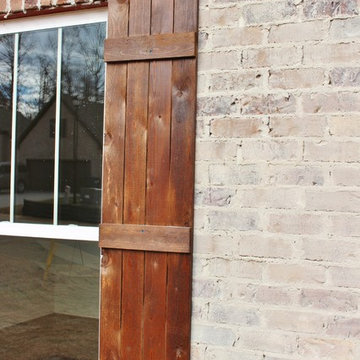
We White-washed the brick all except the detail above the window. We custom made and stained the wood shutters
Mittelgroßes, Einstöckiges Uriges Haus mit Vinylfassade und beiger Fassadenfarbe in Birmingham
Mittelgroßes, Einstöckiges Uriges Haus mit Vinylfassade und beiger Fassadenfarbe in Birmingham
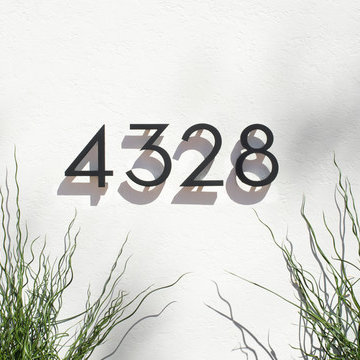
4" Palm Springs Black Powder Coated Modern House Numbers
(modernhousenumbers.com)
available in 4", 6", 8", 12" or 15" high. aluminum numbers are 3/8" thick, brushed finish with matte powder coat finish and a 1/2" standoff providing a subtle shadow.
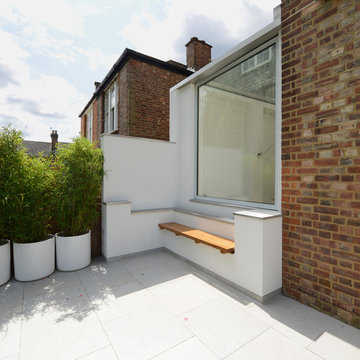
Linda Stewart
Mittelgroßes Modernes Haus mit Putzfassade, weißer Fassadenfarbe und Flachdach in London
Mittelgroßes Modernes Haus mit Putzfassade, weißer Fassadenfarbe und Flachdach in London
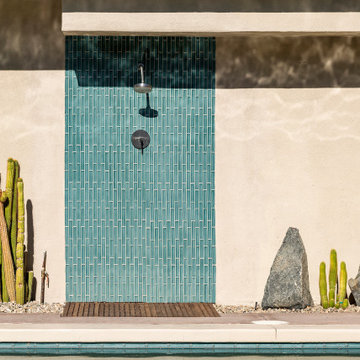
Outdoor shower next to pool at Palm Springs vacation rental home.
Mittelgroßes Modernes Haus in Sonstige
Mittelgroßes Modernes Haus in Sonstige
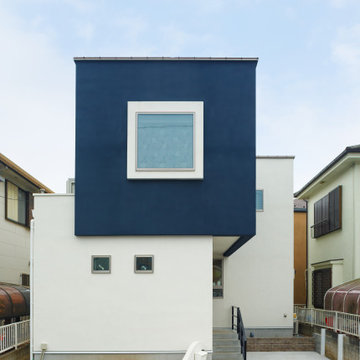
キューブを組み合わせた立体的なモダンテイストの外観。スクエアの窓は、まるで絵画を飾り付けたようです。2階の外壁をネイビー、1階を白壁にすることで浮遊感を持たせたデザインです。
Kleines, Zweistöckiges Skandinavisches Einfamilienhaus mit weißer Fassadenfarbe, Flachdach und Blechdach in Tokio Peripherie
Kleines, Zweistöckiges Skandinavisches Einfamilienhaus mit weißer Fassadenfarbe, Flachdach und Blechdach in Tokio Peripherie
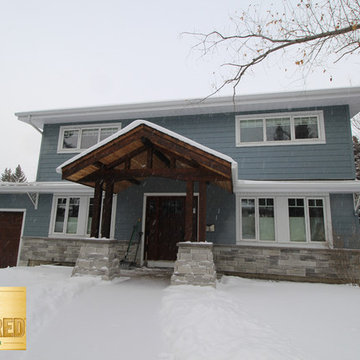
Custom cedar entrance with cedar beams and stonework. James Hardie Cedarmill plank siding in Boothbay Blue with Arctic White trim. Stone from Stone Concepts - Kenya Moorecrest Stone and Ecostone Wainscott Sills in Smoke. 18-3203
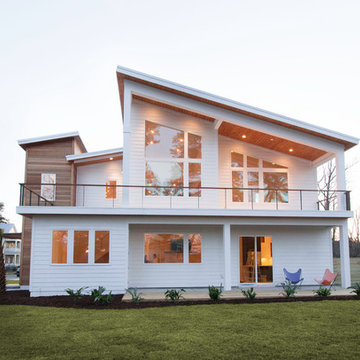
Mittelgroßes, Zweistöckiges Modernes Haus mit Mix-Fassade, weißer Fassadenfarbe und Pultdach in Sonstige
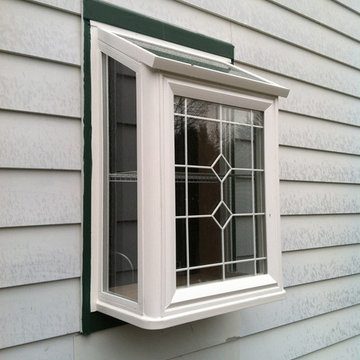
Kleines Landhaus Einfamilienhaus mit Vinylfassade und weißer Fassadenfarbe in Philadelphia
Komfortabele Weiße Häuser Ideen und Design
2