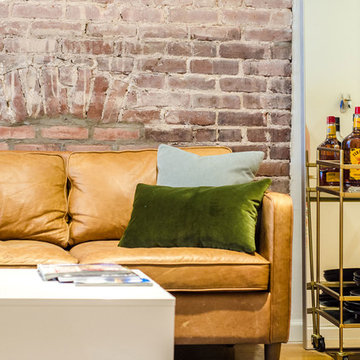Komfortabele Wohnen mit Ziegelwänden Ideen und Design
Suche verfeinern:
Budget
Sortieren nach:Heute beliebt
21 – 40 von 718 Fotos
1 von 3
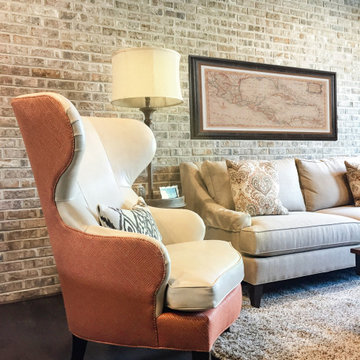
Mittelgroßes Industrial Wohnzimmer ohne Kamin, im Loft-Stil mit beiger Wandfarbe, dunklem Holzboden, TV-Wand, braunem Boden, freigelegten Dachbalken und Ziegelwänden in New York

Mittelgroßes, Offenes Modernes Wohnzimmer mit grüner Wandfarbe, Vinylboden, TV-Wand, braunem Boden und Ziegelwänden in Grenoble

Großes Industrial Wohnzimmer im Loft-Stil mit grauer Wandfarbe, braunem Holzboden, Gaskamin, Kaminumrandung aus Metall, TV-Wand, beigem Boden, freigelegten Dachbalken und Ziegelwänden in Moskau

Concrete block walls provide thermal mass for heating and defence agains hot summer. The subdued colours create a quiet and cosy space focussed around the fire. Timber joinery adds warmth and texture , framing the collections of books and collected objects.

Mittelgroßes Klassisches Wohnzimmer ohne Kamin, im Loft-Stil mit beiger Wandfarbe, braunem Holzboden, braunem Boden und Ziegelwänden in Moskau
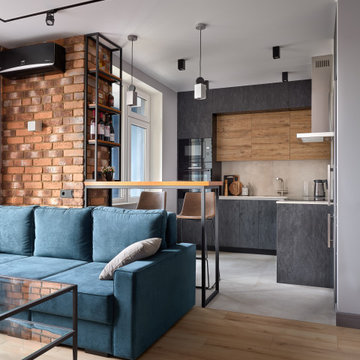
Фотограф Наталья Вершинина
Mittelgroßes Industrial Wohnzimmer mit brauner Wandfarbe, Laminat, braunem Boden und Ziegelwänden in Moskau
Mittelgroßes Industrial Wohnzimmer mit brauner Wandfarbe, Laminat, braunem Boden und Ziegelwänden in Moskau
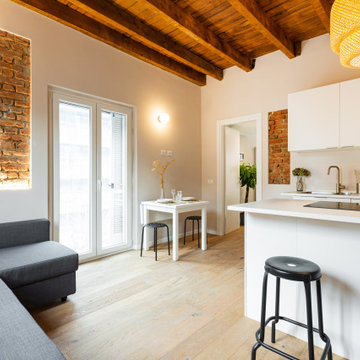
La stanza principale, che costituisce anche l'ingresso, è il soggiorno. Un unico ambiente con divano letto con chaise longue verso la porta-finestra e con angolo pranzo-relax verso la cucina.

Диван в центре гостиной отлично зонирует пространство. При этом не Делает его невероятно уютным.
Mittelgroßes, Repräsentatives, Offenes Industrial Wohnzimmer mit roter Wandfarbe, dunklem Holzboden, freistehendem TV, braunem Boden und Ziegelwänden in Sankt Petersburg
Mittelgroßes, Repräsentatives, Offenes Industrial Wohnzimmer mit roter Wandfarbe, dunklem Holzboden, freistehendem TV, braunem Boden und Ziegelwänden in Sankt Petersburg

Mittelgroßes Modernes Wohnzimmer mit blauer Wandfarbe, Laminat, TV-Wand, Holzdecke und Ziegelwänden in Sonstige
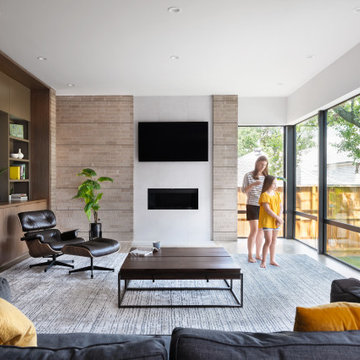
Great Room Cabinets
Mittelgroßes, Offenes Modernes Wohnzimmer mit weißer Wandfarbe, hellem Holzboden, Gaskamin, gefliester Kaminumrandung, TV-Wand, braunem Boden und Ziegelwänden in Houston
Mittelgroßes, Offenes Modernes Wohnzimmer mit weißer Wandfarbe, hellem Holzboden, Gaskamin, gefliester Kaminumrandung, TV-Wand, braunem Boden und Ziegelwänden in Houston
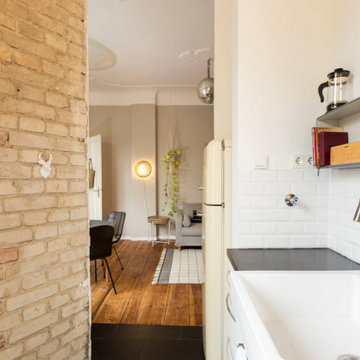
Mittelgroßes Nordisches Wohnzimmer mit grauem Boden, beiger Wandfarbe, hellem Holzboden und Ziegelwänden in Berlin

Our Black Hills Brick is an amazing dramatic backdrop to highlight this cozy rustic space.
INSTALLER
Alisa Norris
LOCATION
Portland, OR
TILE SHOWN
Brick in Black Hill matte
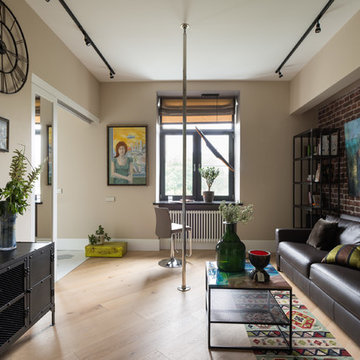
Mittelgroßes, Repräsentatives, Abgetrenntes Industrial Wohnzimmer ohne Kamin mit beiger Wandfarbe, hellem Holzboden, TV-Wand, beigem Boden und Ziegelwänden in Moskau

Дизайн-проект реализован Бюро9: Комплектация и декорирование. Руководитель Архитектор-Дизайнер Екатерина Ялалтынова.
Mittelgroße Klassische Bibliothek im Loft-Stil mit grauer Wandfarbe, braunem Holzboden, Gaskamin, Kaminumrandung aus Stein, TV-Wand, braunem Boden, eingelassener Decke und Ziegelwänden in Moskau
Mittelgroße Klassische Bibliothek im Loft-Stil mit grauer Wandfarbe, braunem Holzboden, Gaskamin, Kaminumrandung aus Stein, TV-Wand, braunem Boden, eingelassener Decke und Ziegelwänden in Moskau
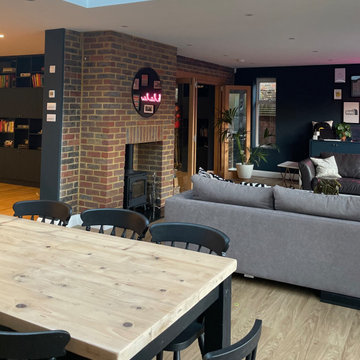
To zone this previously open space for practical use for a family, a room divider was added, creating a snug TV area and practical storage. The dining table was updated with some paint and a large sofa was added to the entertaining space
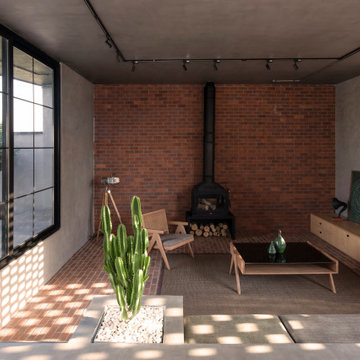
The "Corner Villa" design principles are meticulously crafted to create communal spaces for celebrations and gatherings while catering to the owner's need for private sanctuaries and privacy. One unique feature of the villa is the courtyard at the back of the building, separated from the main facade and parking area. This placement ensures that the courtyard and private areas of the villa remain secluded and at the center of the structure. In addition, the desire for a peaceful space away from the main reception and party hall led to more secluded private spaces and bedrooms on a single floor. These spaces are connected by a deep balcony, allowing for different activities to take place simultaneously, making the villa more energy-efficient during periods of lower occupancy and contributing to reduced energy consumption.
The villa's shape features broken lines and geometric lozenges that create corners. This design not only allows for expansive balconies but also provides captivating views. The broken lines also serve the purpose of shading areas that receive intense sunlight, ensuring thermal comfort.
Addressing the client's crucial need for a serene and tranquil space detached from the main reception and party hall led to the creation of more secluded private spaces and bedrooms on a single floor due to building restrictions. A deep balcony was introduced as a connecting point between these spaces. This arrangement enables various activities, such as parties and relaxation, to occur simultaneously, contributing to energy-efficient practices during periods of lower occupancy, thus aiding in reduced energy consumption.
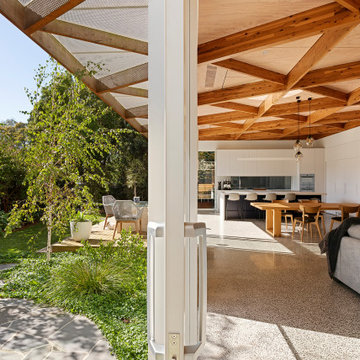
‘Oh What A Ceiling!’ ingeniously transformed a tired mid-century brick veneer house into a suburban oasis for a multigenerational family. Our clients, Gabby and Peter, came to us with a desire to reimagine their ageing home such that it could better cater to their modern lifestyles, accommodate those of their adult children and grandchildren, and provide a more intimate and meaningful connection with their garden. The renovation would reinvigorate their home and allow them to re-engage with their passions for cooking and sewing, and explore their skills in the garden and workshop.
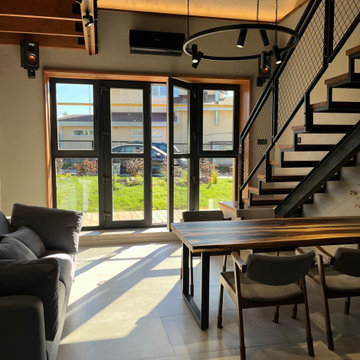
гостиная в доме совмещенная со столовой и кухней
Kleines Industrial Musikzimmer im Loft-Stil mit grauer Wandfarbe, Porzellan-Bodenfliesen, grauem Boden, eingelassener Decke und Ziegelwänden in Jekaterinburg
Kleines Industrial Musikzimmer im Loft-Stil mit grauer Wandfarbe, Porzellan-Bodenfliesen, grauem Boden, eingelassener Decke und Ziegelwänden in Jekaterinburg
Komfortabele Wohnen mit Ziegelwänden Ideen und Design
2



