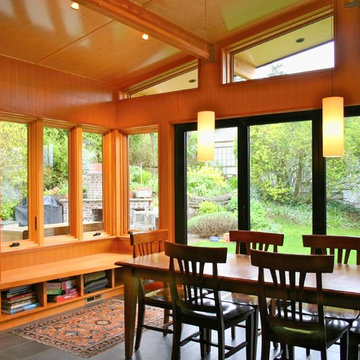Komfortabele Wohnküche Ideen und Design
Suche verfeinern:
Budget
Sortieren nach:Heute beliebt
161 – 180 von 15.174 Fotos
1 von 3
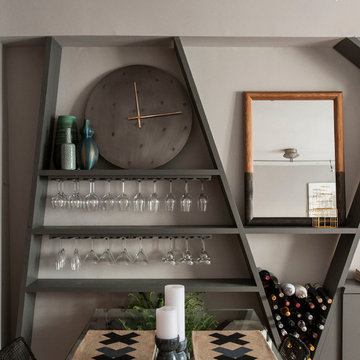
We wanted to give our client a masculine living room that emphasized the modern, clean lines of the architecture and also maximized space for entertaining. With a custom built-in, we were able to define with living and dining areas, provide ample storage, and set the stage for entertaining with wine + glass storage. Comfort was also key, so we selected cozy textures and warm woods all balanced with the large scale art pieces.
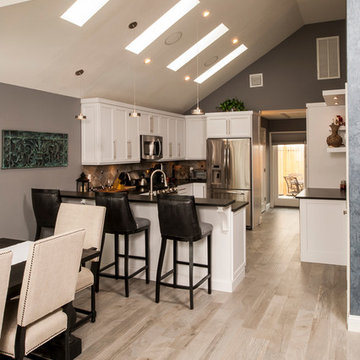
Cabinets: Brand- Omega Cabinetry Style - Transitional Door style/ Finish - White painted shaker door. The penisula features a bi-level counter top going from counter height to bar height with an undermount sink located within so the homeowner can entertain while working in the kitchen. The counter tops are honed black absolute. The flooring is a porcelain wood grain in a distressed beachwood grey finish. Backsplash is a porcelain slate 6x6 tile turned on a diagonal.
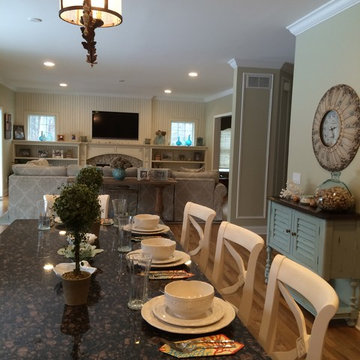
Mittelgroße Maritime Wohnküche mit beiger Wandfarbe, braunem Holzboden und braunem Boden in New York
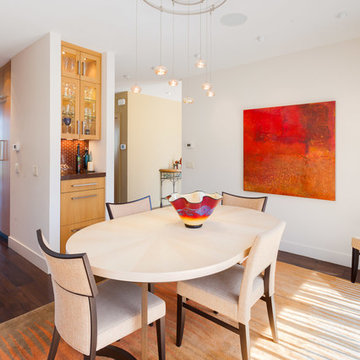
Michael de Leon
Kleine Moderne Wohnküche mit weißer Wandfarbe und dunklem Holzboden in Denver
Kleine Moderne Wohnküche mit weißer Wandfarbe und dunklem Holzboden in Denver

Alex Hayden
Mittelgroße Klassische Wohnküche mit Betonboden, weißer Wandfarbe, Kamin, Kaminumrandung aus Beton und braunem Boden in Seattle
Mittelgroße Klassische Wohnküche mit Betonboden, weißer Wandfarbe, Kamin, Kaminumrandung aus Beton und braunem Boden in Seattle
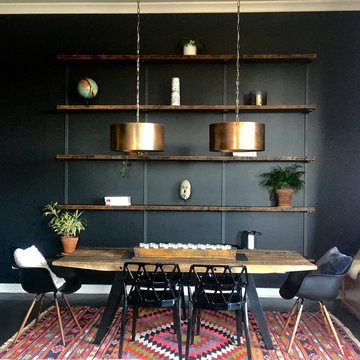
Custom wall mounted shelving unit. Made from reclaimed pine and steel channel. 10ft L x 8ft H x 10" D ; Price = $1,800
Große Wohnküche mit schwarzer Wandfarbe, gebeiztem Holzboden und schwarzem Boden in Chicago
Große Wohnküche mit schwarzer Wandfarbe, gebeiztem Holzboden und schwarzem Boden in Chicago
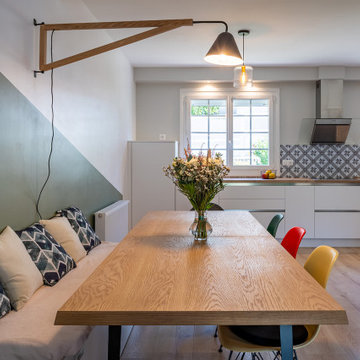
Mes clients désiraient une circulation plus fluide pour leur pièce à vivre et une ambiance plus chaleureuse et moderne.
Après une étude de faisabilité, nous avons décidé d'ouvrir une partie du mur porteur afin de créer un bloc central recevenant d'un côté les éléments techniques de la cuisine et de l'autre le poêle rotatif pour le salon. Dès l'entrée, nous avons alors une vue sur le grand salon.
La cuisine a été totalement retravaillée, un grand plan de travail et de nombreux rangements, idéal pour cette grande famille.
Côté salle à manger, nous avons joué avec du color zonning, technique de peinture permettant de créer un espace visuellement. Une grande table esprit industriel, un banc et des chaises colorées pour un espace dynamique et chaleureux.
Pour leur salon, mes clients voulaient davantage de rangement et des lignes modernes, j'ai alors dessiné un meuble sur mesure aux multiples rangements et servant de meuble TV. Un canapé en cuir marron et diverses assises modulables viennent délimiter cet espace chaleureux et conviviale.
L'ensemble du sol a été changé pour un modèle en startifié chêne raboté pour apporter de la chaleur à la pièce à vivre.
Le mobilier et la décoration s'articulent autour d'un camaïeu de verts et de teintes chaudes pour une ambiance chaleureuse, moderne et dynamique.
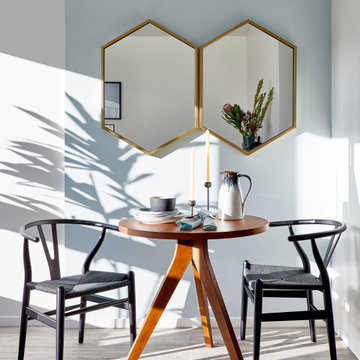
Optimize small space dining areas with stylish and pragmatic furniture choices. Eg the dining chairs double up as additional living room seating for guests.
A round table floats in the space and mirrors are your best friend.

The client wanted to change the color scheme and punch up the style with accessories such as curtains, rugs, and flowers. The couple had the entire downstairs painted and installed new light fixtures throughout.
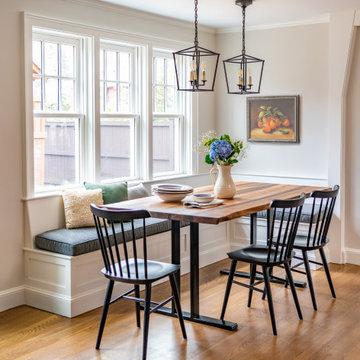
Mittelgroße Klassische Wohnküche mit braunem Holzboden, grauer Wandfarbe und braunem Boden in Boston
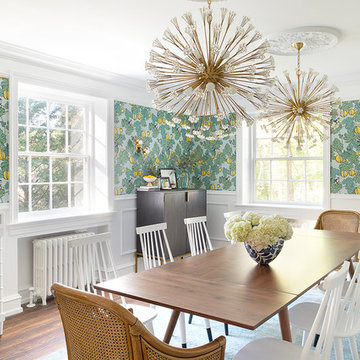
Copyright 2019 Rebecca McAlpin. All Rights Reserved.
Mittelgroße Eklektische Wohnküche ohne Kamin mit grüner Wandfarbe, braunem Holzboden und braunem Boden in Philadelphia
Mittelgroße Eklektische Wohnküche ohne Kamin mit grüner Wandfarbe, braunem Holzboden und braunem Boden in Philadelphia
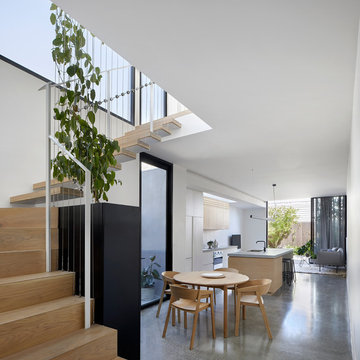
Lillie Thompson
Mittelgroße Moderne Wohnküche mit weißer Wandfarbe, Betonboden und grauem Boden in Melbourne
Mittelgroße Moderne Wohnküche mit weißer Wandfarbe, Betonboden und grauem Boden in Melbourne
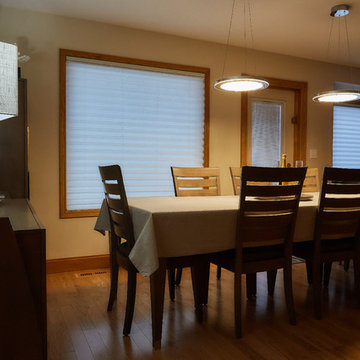
Completed dining room addition.
The kitchen, dining room & living room ceiling previously had popcorn texture. The ceiling was scraped and re-textured with California Knockdown texture, and has been upgraded with LED recessed lighting & LED pendants.
Under the new dining room is a heated & vented crawl space with a concrete floor & lighting, which is used for storage.
There is now a double pane Jeld-Wen window for light & backyard viewing, and the existing door has been relocated into the new exterior wall.
Exterior walls have been spray-foamed, as well as the new attic space.
The hardwood was matched & spliced into the existing floor.
Photo by:
The Garage Photographic
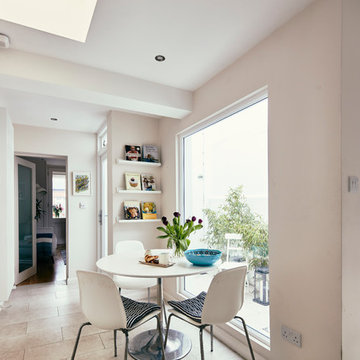
Philip Lauterbach
Kleine Skandinavische Wohnküche ohne Kamin mit weißer Wandfarbe, Porzellan-Bodenfliesen und beigem Boden in Dublin
Kleine Skandinavische Wohnküche ohne Kamin mit weißer Wandfarbe, Porzellan-Bodenfliesen und beigem Boden in Dublin
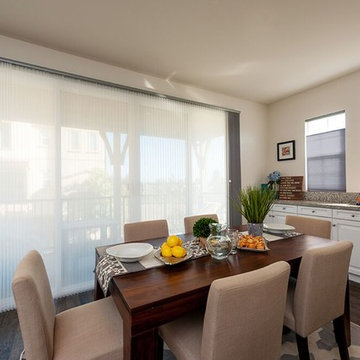
Mittelgroße Klassische Wohnküche ohne Kamin mit weißer Wandfarbe, dunklem Holzboden und braunem Boden in Chicago
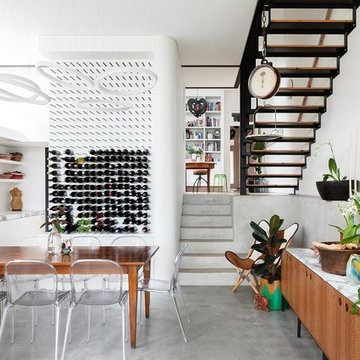
Open dining living space.
Custom made wine rack.
Polished concrete floor.
Open staircase
Mittelgroße Moderne Wohnküche ohne Kamin mit weißer Wandfarbe, Betonboden und grauem Boden in Sydney
Mittelgroße Moderne Wohnküche ohne Kamin mit weißer Wandfarbe, Betonboden und grauem Boden in Sydney
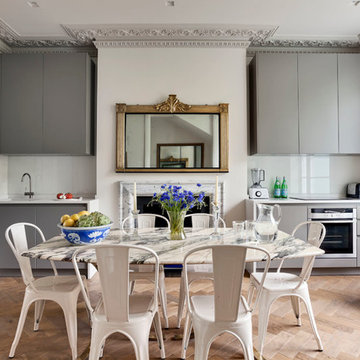
The kitchen units, by Mowlem & Co, are located to either side of the chimney breast in the rear room. A neutral colour scheme, with some reflective finishes, has carefully been chosen to complement the parquet flooring and our clients' furniture and artworks.
Photography: Bruce Hemming
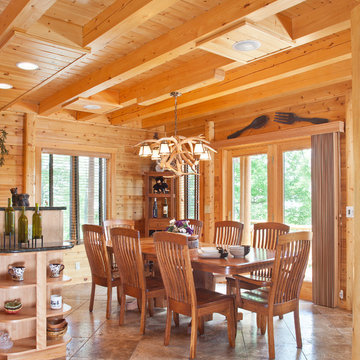
home by: Katahdin Cedar Log Homes
photos by: James Ray Spahn
Mittelgroße Urige Wohnküche mit Porzellan-Bodenfliesen und brauner Wandfarbe in Washington, D.C.
Mittelgroße Urige Wohnküche mit Porzellan-Bodenfliesen und brauner Wandfarbe in Washington, D.C.
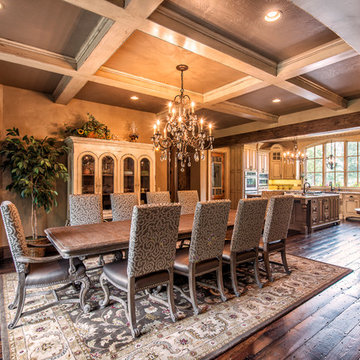
Große Klassische Wohnküche mit beiger Wandfarbe und dunklem Holzboden in Sonstige
Komfortabele Wohnküche Ideen und Design
9
