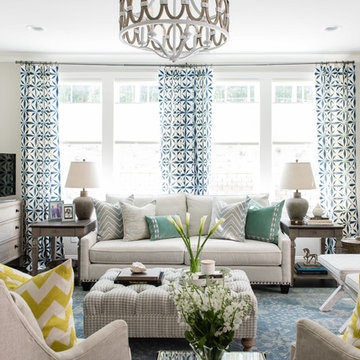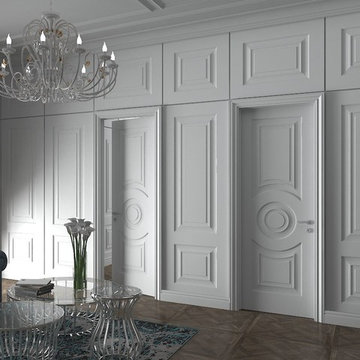Komfortabele Wohnzimmer Ideen und Design
Suche verfeinern:
Budget
Sortieren nach:Heute beliebt
101 – 120 von 4.038 Fotos
1 von 3
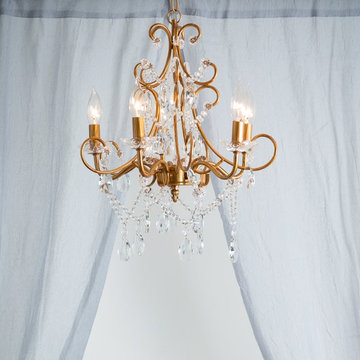
Rather than dream of high-profile parties and mansion, experience the lifestyle every day. Our chandeliers bring a luxurious touch to every room, whether it's your living room or wedding reception hall. This antique gold chandelier is hand-made and includes our high-quality K9 glass crystals and beads. These authentic accents beautifully capture and reflect the light, and create a perfect ambiance wherever the chandelier is hung.
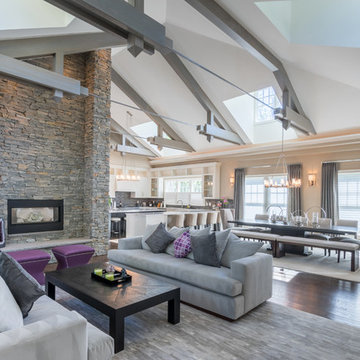
Nomoi Design LLC
Großes, Repräsentatives, Fernseherloses, Offenes Klassisches Wohnzimmer mit beiger Wandfarbe, dunklem Holzboden, Tunnelkamin und Kaminumrandung aus Backstein in Washington, D.C.
Großes, Repräsentatives, Fernseherloses, Offenes Klassisches Wohnzimmer mit beiger Wandfarbe, dunklem Holzboden, Tunnelkamin und Kaminumrandung aus Backstein in Washington, D.C.
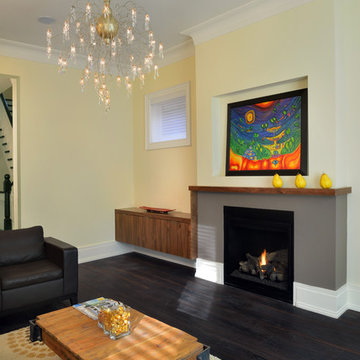
Larry Arnal
Mittelgroßes, Repräsentatives, Abgetrenntes Modernes Wohnzimmer mit gelber Wandfarbe, dunklem Holzboden, Kamin und verputzter Kaminumrandung in Toronto
Mittelgroßes, Repräsentatives, Abgetrenntes Modernes Wohnzimmer mit gelber Wandfarbe, dunklem Holzboden, Kamin und verputzter Kaminumrandung in Toronto

This custom craftsman home located in Flemington, NJ was created for our client who wanted to find the perfect balance of accommodating the needs of their family, while being conscientious of not compromising on quality.
The heart of the home was designed around an open living space and functional kitchen that would accommodate entertaining, as well as every day life. Our team worked closely with the client to choose a a home design and floor plan that was functional and of the highest quality.
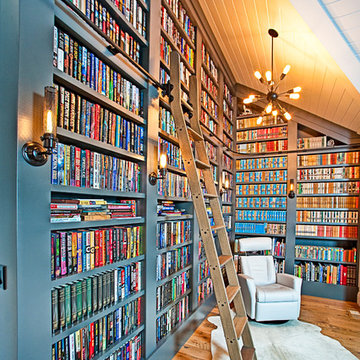
A dream space that anyone with a large number of books will want. Have an afternoon that you aren't sure what to do? Head to the library to find your favorite book.
Utilizing their entire wall with built in grey cabinets, the homeowners chose to create a beautiful library within the cottage.
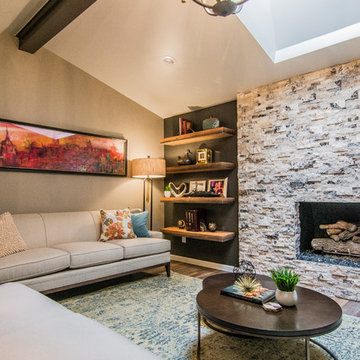
Mid-Century Flare with pops of color drawn from a tapestry found during travels. Designer Tip: Use paint to accentuate unique spaces or elements of your architecture. Before all the walls were white and the fireplace stone blended in. Warming up the main walls walls allowed the stone to be featured. In addition, dark paint gave the floating bookshelves a unique corner and made the ceiling beam stand out. The rest of the accents flowed naturally from there.
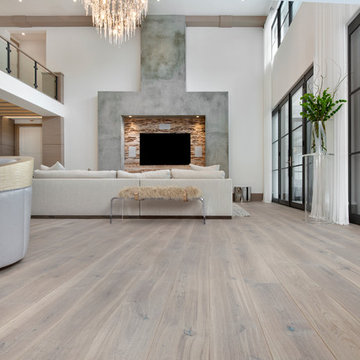
New Vogani's St. Moritz. French Oak Hardwood floor
Mittelgroßes, Offenes Modernes Wohnzimmer mit hellem Holzboden, weißer Wandfarbe, Kamin und Kaminumrandung aus Beton in Los Angeles
Mittelgroßes, Offenes Modernes Wohnzimmer mit hellem Holzboden, weißer Wandfarbe, Kamin und Kaminumrandung aus Beton in Los Angeles
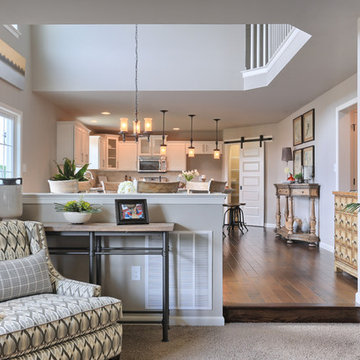
The sunken family room of the Falcon II model is open to the kitchen and two-story breakfast area.
Mittelgroßes, Offenes Klassisches Wohnzimmer mit beiger Wandfarbe, Teppichboden und freistehendem TV in Philadelphia
Mittelgroßes, Offenes Klassisches Wohnzimmer mit beiger Wandfarbe, Teppichboden und freistehendem TV in Philadelphia
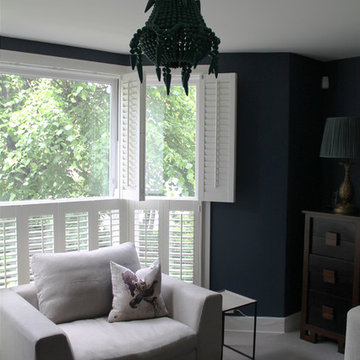
Kleines, Abgetrenntes Eklektisches Wohnzimmer mit blauer Wandfarbe und Teppichboden in London
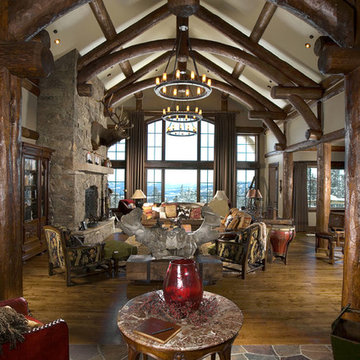
Mittelgroßes, Offenes Uriges Wohnzimmer mit beiger Wandfarbe, hellem Holzboden, Kamin und Kaminumrandung aus Stein in Sonstige
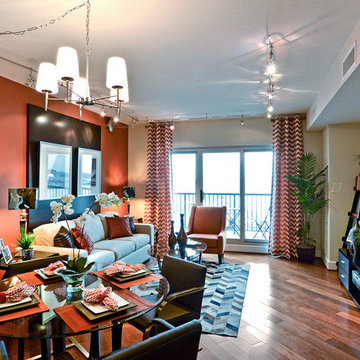
Mike Irby Photography
Kleines, Offenes Modernes Wohnzimmer mit oranger Wandfarbe, braunem Holzboden und TV-Wand in Philadelphia
Kleines, Offenes Modernes Wohnzimmer mit oranger Wandfarbe, braunem Holzboden und TV-Wand in Philadelphia
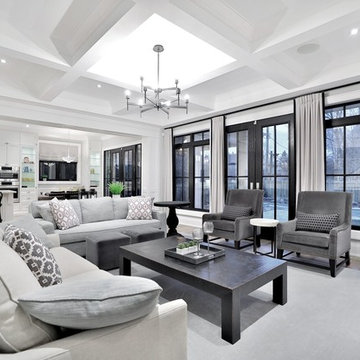
This 5 bedroom, 4 bathroom spacious custom home features a spectacular dining room, open concept kitchen and great room, and expansive master suite. The homeowners put in a lot of personal touches and unique features such as a full pantry and servery, a large family room downstairs with a wet bar, and a large dressing room in the master suite. There is exceptional style throughout in the various finishes chosen, resulting in a truly unique custom home tailored to the owners.
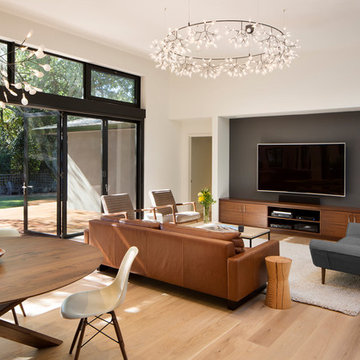
The living room features a custom built-in entertainment cabinet next to a porcelain tile clad gas fireplace. LaCantina bi-fold doors swing or fold completely open to the adjacent ipe deck. New ceilings at fourteen-feet make a large yet comfortable volume.
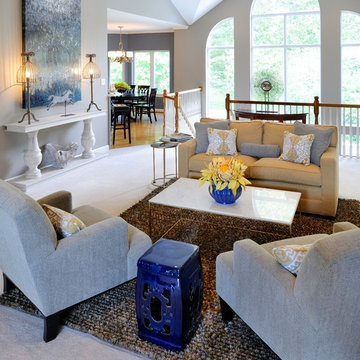
The eclectic mix suits this space well and makes for a very playful living space for a young family. A traditional Chinese garden stool and console table are paired with transitional furniture, industrial lamps and contemporary art and coffee table. Michael Jacob Photography
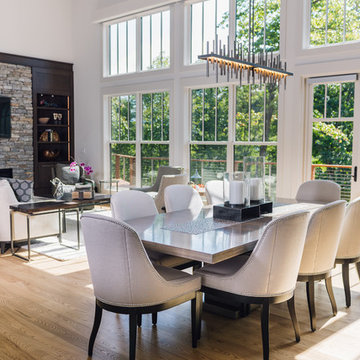
Interior Designer: Allard & Roberts, Architect: Retro + Fit Design, Builder: Osada Construction, Photographer: Shonie Kuykendall
Großes, Offenes Modernes Wohnzimmer mit grauer Wandfarbe, hellem Holzboden, Gaskamin, Kaminumrandung aus Stein und Multimediawand in Sonstige
Großes, Offenes Modernes Wohnzimmer mit grauer Wandfarbe, hellem Holzboden, Gaskamin, Kaminumrandung aus Stein und Multimediawand in Sonstige
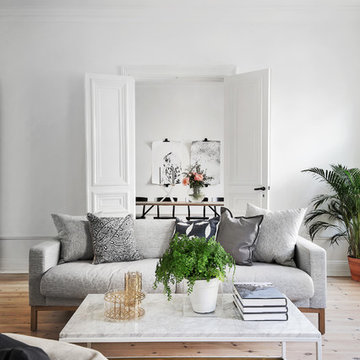
Repräsentatives, Mittelgroßes, Offenes Nordisches Wohnzimmer mit weißer Wandfarbe und hellem Holzboden in Stockholm
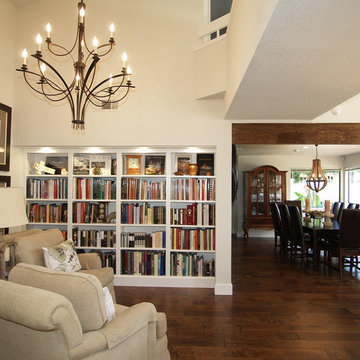
The library opens up into the family room and eat in kitchen area. Separated just enough by the catwalk overhead, it retains its intimate quality while remaining included in the life of the home.
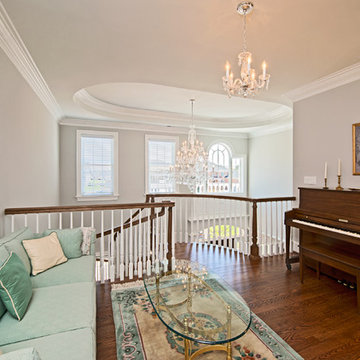
Michael Pennello
Mittelgroßes, Offenes Klassisches Musikzimmer ohne Kamin mit grauer Wandfarbe, dunklem Holzboden, Multimediawand und braunem Boden in Sonstige
Mittelgroßes, Offenes Klassisches Musikzimmer ohne Kamin mit grauer Wandfarbe, dunklem Holzboden, Multimediawand und braunem Boden in Sonstige
Komfortabele Wohnzimmer Ideen und Design
6
