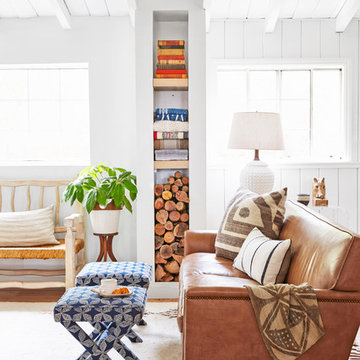Komfortabele Wohnzimmer Ideen und Design
Suche verfeinern:
Budget
Sortieren nach:Heute beliebt
41 – 60 von 31.151 Fotos
1 von 3
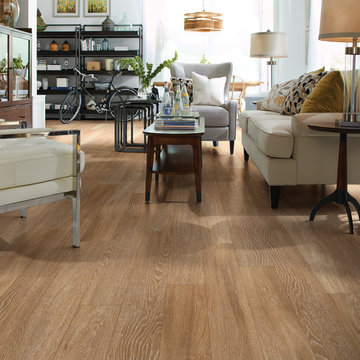
Mittelgroßes, Repräsentatives, Offenes Modernes Wohnzimmer ohne Kamin mit weißer Wandfarbe und Vinylboden in Chicago
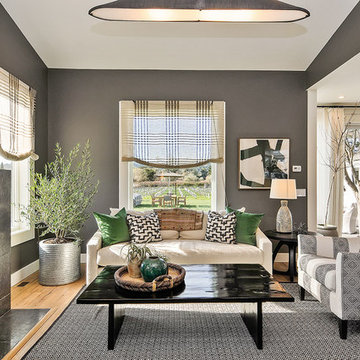
Relaxed Napa Family room, Manuel Canovas stripe on Verellen Victor chairs, Verellen sofa, Zoe Bios Artwork, Circa Lighting, Elizabeth Eakins Rug, Country Floors Belgian Blue Limestone fireplace, Larson fabric Swedish shades, Zak & fox pillows, Chase Langford art, Matt Gil sculpture, Bo Tree Source console table, Verellen Cornelius chair, Palacek petrified wood table
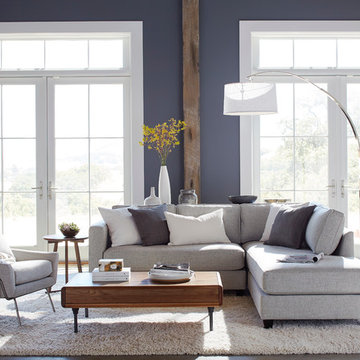
Großes, Repräsentatives, Offenes Modernes Wohnzimmer mit grauer Wandfarbe, Betonboden und grauem Boden in Manchester
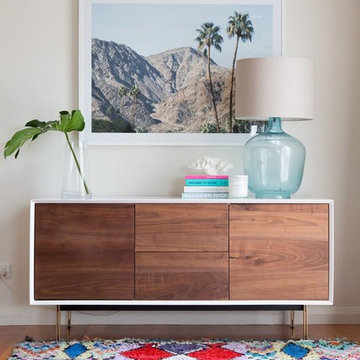
Suzi Appel Photography
Mittelgroßes Modernes Wohnzimmer mit beiger Wandfarbe und dunklem Holzboden in Melbourne
Mittelgroßes Modernes Wohnzimmer mit beiger Wandfarbe und dunklem Holzboden in Melbourne
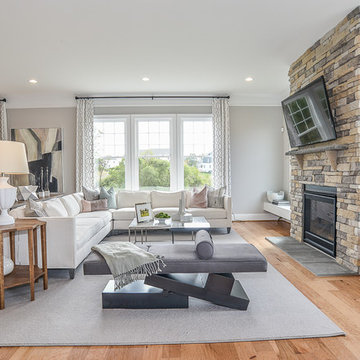
Großes, Offenes Klassisches Wohnzimmer mit grauer Wandfarbe, braunem Holzboden, Kamin, Kaminumrandung aus Stein und TV-Wand in Washington, D.C.
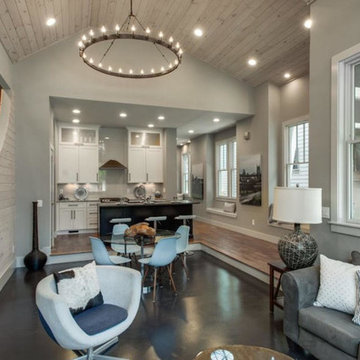
Kleines, Offenes Landhaus Wohnzimmer ohne Kamin mit grauer Wandfarbe, Betonboden, Multimediawand und schwarzem Boden in Nashville

The front reception room has reclaimed oak parquet flooring, a new marble fireplace surround and a wood burner and floating shelves either side of the fireplace. An antique decorative mirror hangs centrally above the fire place.
Photography by Chris Snook
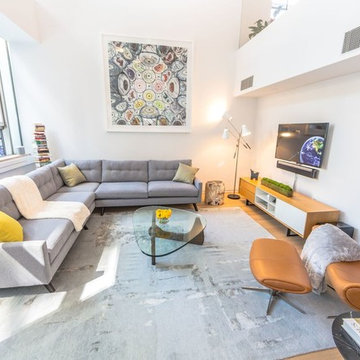
Modern Duplex in the heart of Chelsea hosts a family with a love for art.
The open kitchen and dining area reside on the upper level, and overlook the square living room with double-height ceilings, a wall of glass, a half bathroom, and access to the private 711 sq foot out door patio.a double height 19' ceiling in the living room, shows off oil-finished, custom stained, solid oak flooring, Aprilaire temperature sensors with remote thermostat, recessed base moldings and Nanz hardware throughout.Kitchen custom-designed and built Poliform cabinetry, Corian countertops and Miele appliances
Photo Credit: Francis Augustine
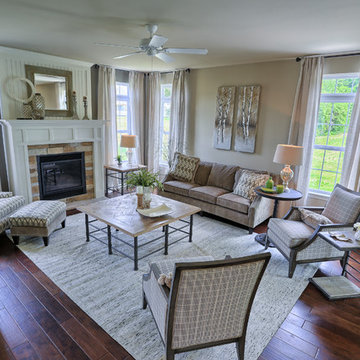
The great room in our Sienna model starts a conversation before people even start exchanging words! There is so much happening visually here that keeps the eye interested and from resting on one particular focal point.
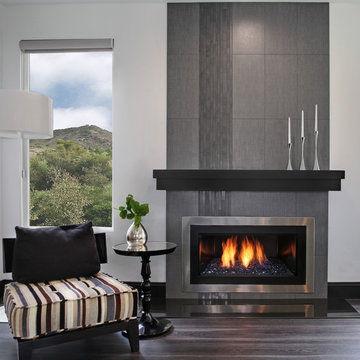
Large format porcelain tiles in a linen weave are interrupted by a cascade of linear, slate colored mosaics. The effect is a dramatic focal point for this contemporary family room. Photo by Jeri Koegel.
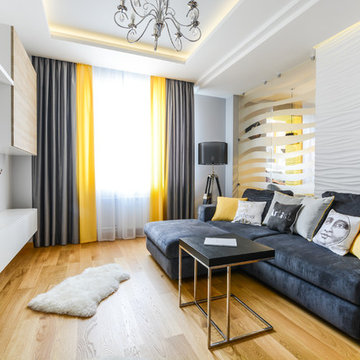
Сергей Кузнецов
Mittelgroßes, Abgetrenntes Modernes Wohnzimmer mit braunem Holzboden, TV-Wand und weißer Wandfarbe in Sonstige
Mittelgroßes, Abgetrenntes Modernes Wohnzimmer mit braunem Holzboden, TV-Wand und weißer Wandfarbe in Sonstige
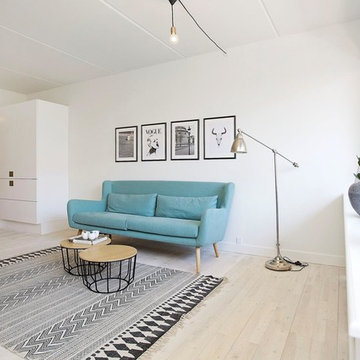
Sofa med fotokunst. Plakater fra Vogue og Københavnske billeder i sort/hvide fra Jason Vosper. Tæppe fra House Doctor
Mittelgroßes, Repräsentatives, Fernseherloses, Offenes Skandinavisches Wohnzimmer ohne Kamin mit weißer Wandfarbe und hellem Holzboden in Kopenhagen
Mittelgroßes, Repräsentatives, Fernseherloses, Offenes Skandinavisches Wohnzimmer ohne Kamin mit weißer Wandfarbe und hellem Holzboden in Kopenhagen
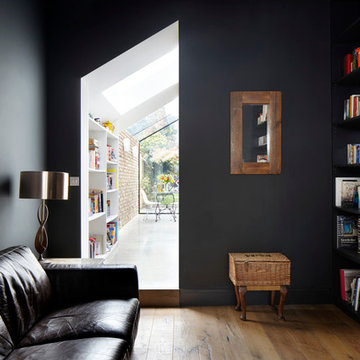
Jack Hobhouse
Kleine, Abgetrennte Moderne Bibliothek ohne Kamin mit schwarzer Wandfarbe, dunklem Holzboden und Multimediawand in London
Kleine, Abgetrennte Moderne Bibliothek ohne Kamin mit schwarzer Wandfarbe, dunklem Holzboden und Multimediawand in London
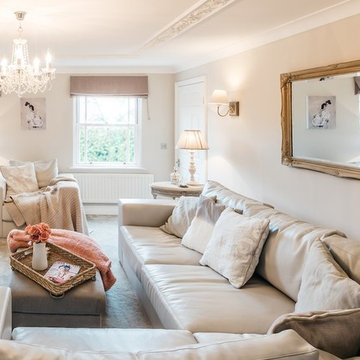
Maciek Platek
Großes Shabby-Style Wohnzimmer mit Teppichboden, Kaminofen, Kaminumrandung aus Stein und grauer Wandfarbe in Cambridgeshire
Großes Shabby-Style Wohnzimmer mit Teppichboden, Kaminofen, Kaminumrandung aus Stein und grauer Wandfarbe in Cambridgeshire
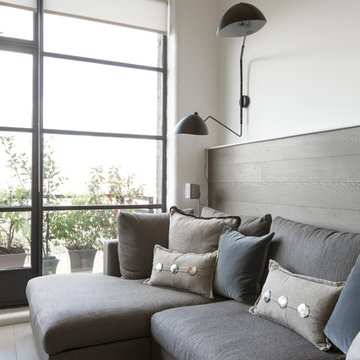
The brief for this project involved completely re configuring the space inside this industrial warehouse style apartment in Chiswick to form a one bedroomed/ two bathroomed space with an office mezzanine level. The client wanted a look that had a clean lined contemporary feel, but with warmth, texture and industrial styling. The space features a colour palette of dark grey, white and neutral tones with a bespoke kitchen designed by us, and also a bespoke mural on the master bedroom wall.

A 1940's bungalow was renovated and transformed for a small family. This is a small space - 800 sqft (2 bed, 2 bath) full of charm and character. Custom and vintage furnishings, art, and accessories give the space character and a layered and lived-in vibe. This is a small space so there are several clever storage solutions throughout. Vinyl wood flooring layered with wool and natural fiber rugs. Wall sconces and industrial pendants add to the farmhouse aesthetic. A simple and modern space for a fairly minimalist family. Located in Costa Mesa, California. Photos: Ryan Garvin
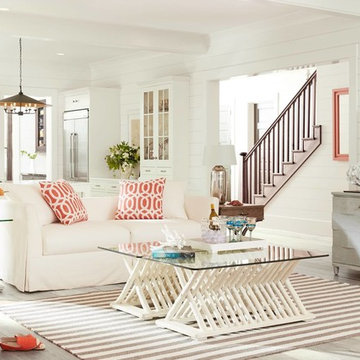
Coastal Living by Stanley Hooker
Offenes, Mittelgroßes, Repräsentatives, Fernseherloses Maritimes Wohnzimmer ohne Kamin mit weißer Wandfarbe und hellem Holzboden in Orlando
Offenes, Mittelgroßes, Repräsentatives, Fernseherloses Maritimes Wohnzimmer ohne Kamin mit weißer Wandfarbe und hellem Holzboden in Orlando
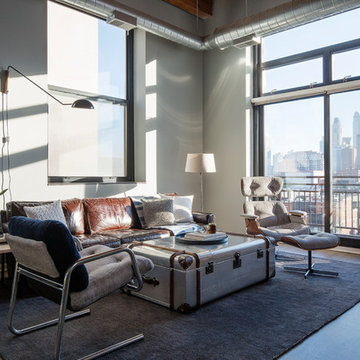
Jacob Hand;
Our client purchased a true Chicago loft in one of the city’s best locations and wanted to upgrade his developer-grade finishes and post-collegiate furniture. We stained the floors, installed concrete backsplash tile to the rafters and tailored his furnishings & fixtures to look as dapper as he does.
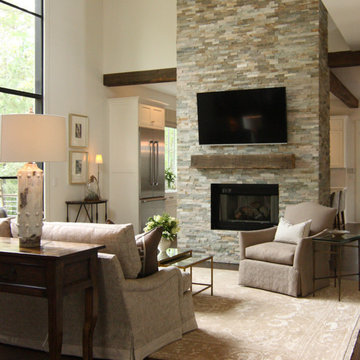
Nelson Wilson Interiors
Mittelgroßes, Repräsentatives, Offenes Modernes Wohnzimmer mit beiger Wandfarbe, dunklem Holzboden und braunem Boden in Atlanta
Mittelgroßes, Repräsentatives, Offenes Modernes Wohnzimmer mit beiger Wandfarbe, dunklem Holzboden und braunem Boden in Atlanta
Komfortabele Wohnzimmer Ideen und Design
3
