Komfortabele Wohnzimmer mit braunem Holzboden Ideen und Design
Suche verfeinern:
Budget
Sortieren nach:Heute beliebt
21 – 40 von 28.700 Fotos
1 von 3
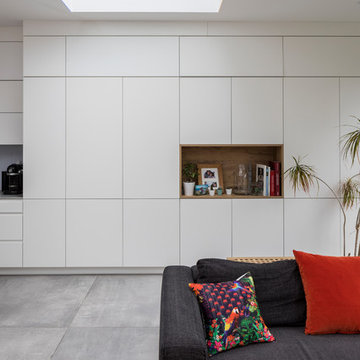
Photo by Chris Snook
Mittelgroßes, Repräsentatives, Abgetrenntes Modernes Wohnzimmer mit grauer Wandfarbe, braunem Holzboden, Kamin, verputzter Kaminumrandung, TV-Wand und braunem Boden in London
Mittelgroßes, Repräsentatives, Abgetrenntes Modernes Wohnzimmer mit grauer Wandfarbe, braunem Holzboden, Kamin, verputzter Kaminumrandung, TV-Wand und braunem Boden in London

Photos by Tad Davis Photography
Großes, Offenes Klassisches Wohnzimmer mit braunem Holzboden, Kamin, Kaminumrandung aus Stein, TV-Wand, braunem Boden und grauer Wandfarbe in Raleigh
Großes, Offenes Klassisches Wohnzimmer mit braunem Holzboden, Kamin, Kaminumrandung aus Stein, TV-Wand, braunem Boden und grauer Wandfarbe in Raleigh
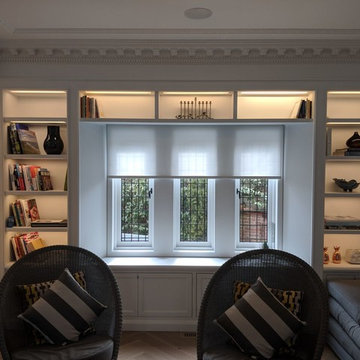
Motorized roller shade compliments the decor of this lovely family room
Mittelgroßes, Abgetrenntes Wohnzimmer mit braunem Holzboden und braunem Boden in Toronto
Mittelgroßes, Abgetrenntes Wohnzimmer mit braunem Holzboden und braunem Boden in Toronto
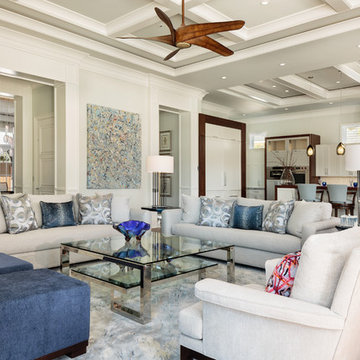
Interior Design by Sherri DuPont
Photography by Lori Hamilton
Großes, Repräsentatives, Offenes Modernes Wohnzimmer mit weißer Wandfarbe, braunem Holzboden und braunem Boden in Miami
Großes, Repräsentatives, Offenes Modernes Wohnzimmer mit weißer Wandfarbe, braunem Holzboden und braunem Boden in Miami
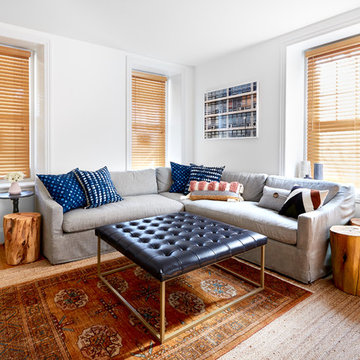
photos: Brian Wetzel
Mittelgroßes Klassisches Wohnzimmer mit weißer Wandfarbe, braunem Holzboden und braunem Boden in Philadelphia
Mittelgroßes Klassisches Wohnzimmer mit weißer Wandfarbe, braunem Holzboden und braunem Boden in Philadelphia

My client was moving from a 5,000 sq ft home into a 1,365 sq ft townhouse. She wanted a clean palate and room for entertaining. The main living space on the first floor has 5 sitting areas, three are shown here. She travels a lot and wanted her art work to be showcased. We kept the overall color scheme black and white to help give the space a modern loft/ art gallery feel. the result was clean and modern without feeling cold. Randal Perry Photography

Builder: Brad DeHaan Homes
Photographer: Brad Gillette
Every day feels like a celebration in this stylish design that features a main level floor plan perfect for both entertaining and convenient one-level living. The distinctive transitional exterior welcomes friends and family with interesting peaked rooflines, stone pillars, stucco details and a symmetrical bank of windows. A three-car garage and custom details throughout give this compact home the appeal and amenities of a much-larger design and are a nod to the Craftsman and Mediterranean designs that influenced this updated architectural gem. A custom wood entry with sidelights match the triple transom windows featured throughout the house and echo the trim and features seen in the spacious three-car garage. While concentrated on one main floor and a lower level, there is no shortage of living and entertaining space inside. The main level includes more than 2,100 square feet, with a roomy 31 by 18-foot living room and kitchen combination off the central foyer that’s perfect for hosting parties or family holidays. The left side of the floor plan includes a 10 by 14-foot dining room, a laundry and a guest bedroom with bath. To the right is the more private spaces, with a relaxing 11 by 10-foot study/office which leads to the master suite featuring a master bath, closet and 13 by 13-foot sleeping area with an attractive peaked ceiling. The walkout lower level offers another 1,500 square feet of living space, with a large family room, three additional family bedrooms and a shared bath.

We replaced the brick with a Tuscan-colored stacked stone and added a wood mantel; the television was built-in to the stacked stone and framed out for a custom look. This created an updated design scheme for the room and a focal point. We also removed an entry wall on the east side of the home, and a wet bar near the back of the living area. This had an immediate impact on the brightness of the room and allowed for more natural light and a more open, airy feel, as well as increased square footage of the space. We followed up by updating the paint color to lighten the room, while also creating a natural flow into the remaining rooms of this first-floor, open floor plan.
After removing the brick underneath the shelving units, we added a bench storage unit and closed cabinetry for storage. The back walls were finalized with a white shiplap wall treatment to brighten the space and wood shelving for accessories. On the left side of the fireplace, we added a single floating wood shelf to highlight and display the sword.
The popcorn ceiling was scraped and replaced with a cleaner look, and the wood beams were stained to match the new mantle and floating shelves. The updated ceiling and beams created another dramatic focal point in the room, drawing the eye upward, and creating an open, spacious feel to the room. The room was finalized by removing the existing ceiling fan and replacing it with a rustic, two-toned, four-light chandelier in a distressed weathered oak finish on an iron metal frame.
Photo Credit: Nina Leone Photography
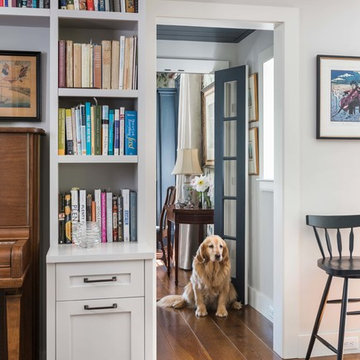
Nat Rea
Mittelgroßes, Fernseherloses, Offenes Landhaus Musikzimmer ohne Kamin mit weißer Wandfarbe, braunem Holzboden und braunem Boden in Boston
Mittelgroßes, Fernseherloses, Offenes Landhaus Musikzimmer ohne Kamin mit weißer Wandfarbe, braunem Holzboden und braunem Boden in Boston
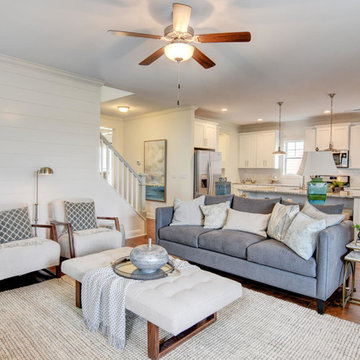
Mittelgroßes, Fernseherloses, Offenes Mid-Century Wohnzimmer ohne Kamin mit weißer Wandfarbe, braunem Holzboden und braunem Boden in Sonstige

Our clients asked us to create flow in this large family home. We made sure every room related to one another by using a common color palette. Challenging window placements were dressed with beautiful decorative grilles that added contrast to a light palette.
Photo: Jenn Verrier Photography
![[Gas Stones]](https://st.hzcdn.com/fimgs/pictures/family-rooms/gas-stones-european-home-img~8d61d51f092873f2_5942-1-57c994d-w360-h360-b0-p0.jpg)
DIY Project: Try painting your old bricks white for a modern, clean look. Here a piece of crown molding is utilized to create a classic hearth and pairs well with the clean lines of the Gas Stones natural gas burner by Gavin Scott Design.

A detail of the great room fireplace shows the updated interpretation of traditional style. The fireplace mantle brackets, mantle, and trim are painted in an eggshell sheen white, subtly differentiating them from the warm pale gray walls. The elongated textured brick fireplace surround accentuates the play between old and new.
[Photography by Jessica I. Miller]
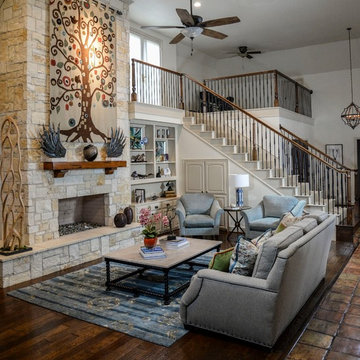
Living Room with new life. Kept the Original Wood and Saltillo for warmth. My client prefers this cooler aesthetic and this after picture reflect that very style in her newly designed space.
Photography: Christian Gandara
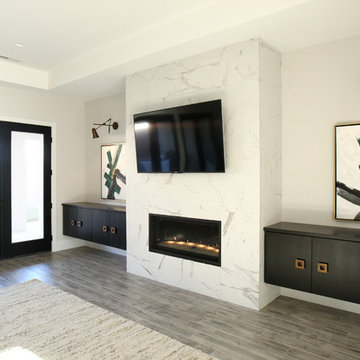
Mittelgroßes, Offenes Modernes Wohnzimmer mit weißer Wandfarbe, braunem Holzboden, Gaskamin, gefliester Kaminumrandung und TV-Wand in Salt Lake City
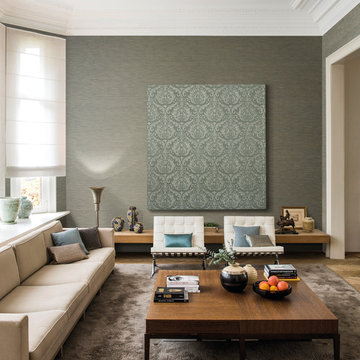
Collection Elegance ©Omexco - revêtement mural textile/textile wallcovering
Großes, Fernseherloses, Offenes Retro Wohnzimmer ohne Kamin mit grüner Wandfarbe und braunem Holzboden in Sonstige
Großes, Fernseherloses, Offenes Retro Wohnzimmer ohne Kamin mit grüner Wandfarbe und braunem Holzboden in Sonstige
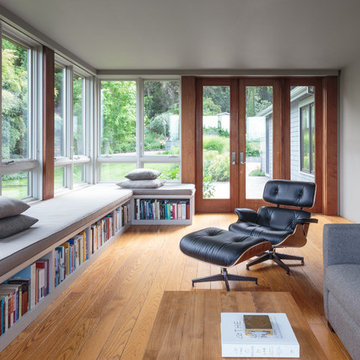
David Duncan Livingston
Große, Fernseherlose, Offene Moderne Bibliothek mit beiger Wandfarbe und braunem Holzboden in San Francisco
Große, Fernseherlose, Offene Moderne Bibliothek mit beiger Wandfarbe und braunem Holzboden in San Francisco

Jessica White
Großes, Offenes Klassisches Wohnzimmer mit grauer Wandfarbe, braunem Holzboden, Kamin, Kaminumrandung aus Beton und TV-Wand in Salt Lake City
Großes, Offenes Klassisches Wohnzimmer mit grauer Wandfarbe, braunem Holzboden, Kamin, Kaminumrandung aus Beton und TV-Wand in Salt Lake City
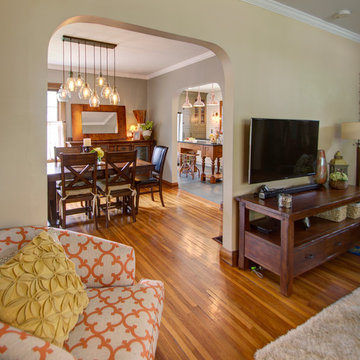
"A Kitchen for Architects" by Jamee Parish Architects, LLC. This project is within an old 1928 home. The kitchen was expanded and a small addition was added to provide a mudroom and powder room. It was important the the existing character in this home be complimented and mimicked in the new spaces.
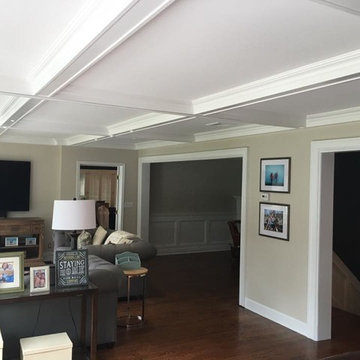
Offenes, Mittelgroßes Klassisches Wohnzimmer ohne Kamin mit beiger Wandfarbe, braunem Holzboden und TV-Wand in New York
Komfortabele Wohnzimmer mit braunem Holzboden Ideen und Design
2