Komfortabele Wohnzimmer mit buntem Boden Ideen und Design
Suche verfeinern:
Budget
Sortieren nach:Heute beliebt
41 – 60 von 974 Fotos
1 von 3
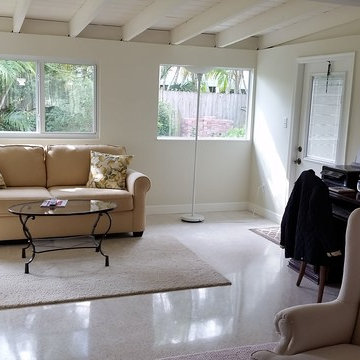
We updated a late 1950's back porch with leaky Jalousie windows that was dark and rarely used -- into a very comfortable, bright and airy sitting room with impact windows and doors.

The new family room was created by demolishing several small utility rooms and a small "maid's room" to open the kitchen up to the rear garden and pool area. The door to the new powder room is visible in the rear. The powder room features a small planter and "entry foyer" to obscure views of the more private areas from the family room and kitchen.
Design Team: Tracy Stone, Donatella Cusma', Sherry Cefali
Engineer: Dave Cefali
Photo: Lawrence Anderson
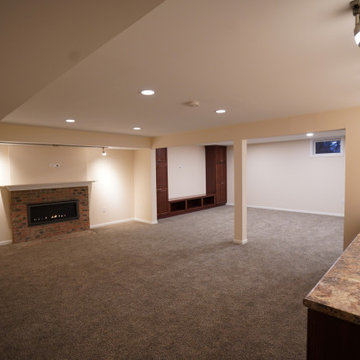
Family room in finished lower level with fireplace, dimmable can lights, track lights, and long countertop workspace.
Mittelgroßes, Offenes Klassisches Wohnzimmer mit beiger Wandfarbe, Teppichboden, Gaskamin, Kaminumrandung aus Backstein, TV-Wand und buntem Boden in Cincinnati
Mittelgroßes, Offenes Klassisches Wohnzimmer mit beiger Wandfarbe, Teppichboden, Gaskamin, Kaminumrandung aus Backstein, TV-Wand und buntem Boden in Cincinnati
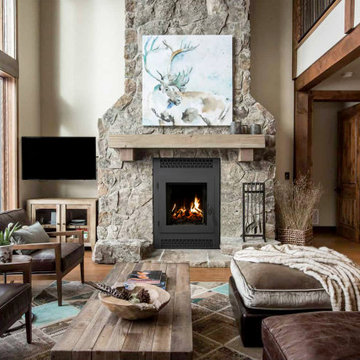
The American series revolutionizes
wood burning fireplaces with a bold
design and a tall, unobstructed flame
view that brings the natural beauty of
a wood fire to the forefront. Featuring an
oversized, single-swing door that’s easily
reversible for your opening preference,
there’s no unnecessary framework to
impede your view. A deep oversized
firebox further complements the flameforward
design, and the complete
management of outside combustion air
delivers unmatched burn control and
efficiency, giving you the flexibility to
enjoy the American series with the
door open, closed or fully removed.
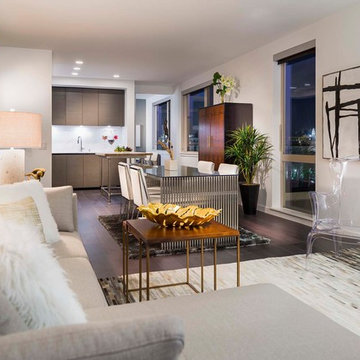
Photo by Gustav Holland
Project Team: Sea-Dar Construction, Utile, Dwell Proper
Mittelgroßes, Offenes Modernes Wohnzimmer ohne Kamin mit weißer Wandfarbe, dunklem Holzboden und buntem Boden in Washington, D.C.
Mittelgroßes, Offenes Modernes Wohnzimmer ohne Kamin mit weißer Wandfarbe, dunklem Holzboden und buntem Boden in Washington, D.C.
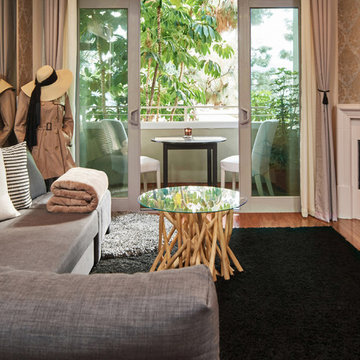
Mirrored wall + decorative wallpaper in horizontal & vertical direction to add an additional depth and width to this compact apartment unit. To complete its aesthetic Parisian design, the crafted free form teak wood and the circular tempered glass surface top were custom-made to admire Parisians love for nature.
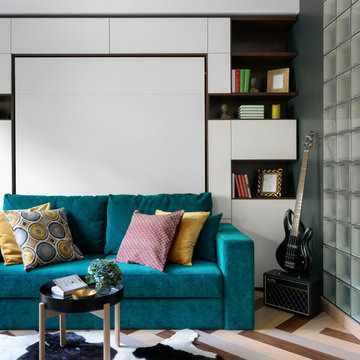
Миниатюрная квартира-студия площадью 28 метров в Москве с гардеробной комнатой, просторной кухней-гостиной и душевой комнатой с естественным освещением.
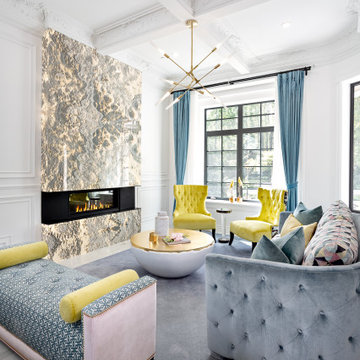
Mittelgroßes, Offenes Modernes Wohnzimmer mit weißer Wandfarbe, Porzellan-Bodenfliesen, Gaskamin, Kaminumrandung aus Stein, buntem Boden und Kassettendecke in Vancouver
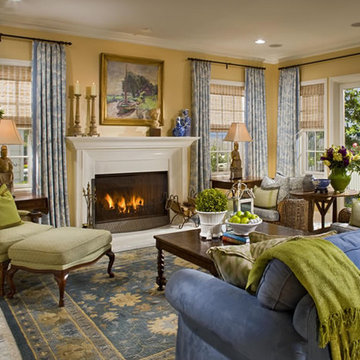
Großes, Repräsentatives, Fernseherloses, Offenes Asiatisches Wohnzimmer mit gelber Wandfarbe, Marmorboden, Kamin, verputzter Kaminumrandung und buntem Boden in Orange County
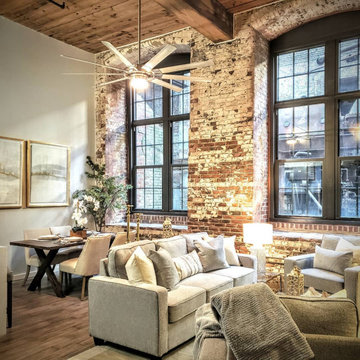
We had the pleasure to work on this historical property in Atlanta. Out side these windows are the original cotton machines still in place back in the day when this facility was a Cotton mill. The actual home currently is right around
1100 sq ft.

Photo by Everett Fenton Gidley
Mittelgroßes, Abgetrenntes Stilmix Musikzimmer mit gelber Wandfarbe, Teppichboden, Kamin, Kaminumrandung aus Stein und buntem Boden in Los Angeles
Mittelgroßes, Abgetrenntes Stilmix Musikzimmer mit gelber Wandfarbe, Teppichboden, Kamin, Kaminumrandung aus Stein und buntem Boden in Los Angeles
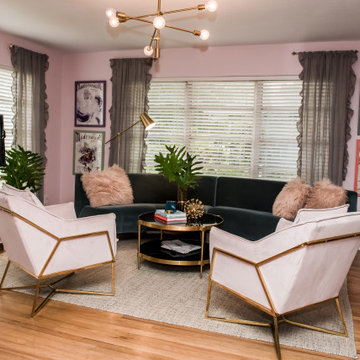
A touch of Paris was the inspiration for the design of our client's 1957 pool bungalow. Being a single female executive she was excited to have us to incorporate the right amount of femininity. Pink is on trend right now and we thought this was the perfect project to use soft hues and pair it with shades of gray and teal.
It was important to the client to preserve some of the history of the home. We loved the idea of doing this while coordinating it with modern, clean-line furniture and decor pieces.
The main living area needed to serve multiple purposes, from seating for entertaining and relaxing while watching TV alone. Selecting a curved sofa helped maximized seating while lending itself to the client's goal of creating a feminine space. The hardwood floors were refinished to bring back their original charm. The artwork and oversized French mirror were a nod to the Paris inspiration. While the large windows add great natural light to the room, they also created the design challenge for TV placement. To solve this, we chose a modern easel meant to hold a TV. Hints of brass and marble finish the room with a glitzy flare.
We encountered a second design challenge directly off the living room: a long, narrow room that served no real purpose. To create a more open floor-plan we removed a kitchen wall and incorporated a bar area for entertaining. We furnished the space with a refinished vintage art deco buffet converted to a bar. Room styling included vintage glasses and decanters as well as a touch of coastal art for the home's nearness to the beach. We accented the kitchen and bar area with stone countertops that held the perfect amount of pinks and grays in the veining.
Our client was committed to preserving the original pink tile in the home's bathroom. We achieved a more updated feel by pairing it with a beautiful, bold, floral-print wallpaper, a glamorous mirror, and modern brass sconces. This proves that demolition isn't always necessary for an outdated bathroom.
The homeowner now loves entertaining in her updated space
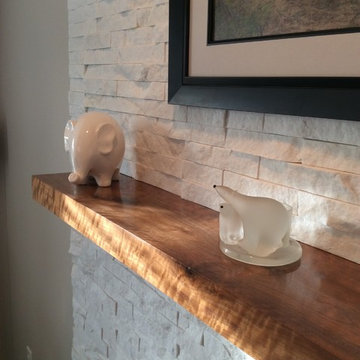
In January of 2017, I decided to remodel the entire 1st floor of my own home. I love midcentury modern style and wanted to change our tract home to a style I loved.
We removed the 3 types of flooring we had (carpet, hardwood and vinyl) and installed Coretec LVT XL Metropolis Oak throughout the 1st floor.
We chose to save money in the kitchen and paint out maple cabinetry that had yellowed, to Sherwin Williams Pure White and update all of the knobs to bar pulls. Our Formica countertops also had to go, and we replaced them with Silestone Royal Reef quartz with a square edge detail. An Artisan 16 guage undermount rectangle sink was added to complete the modern look I wanted. We additionally changed out the light fixtures in the living and dining rooms, and installed a new gas cooktop.
Our existing fireplace mantle was large and very traditional - not the style we wanted so we removed it and the tile surround and hearth. It was replaced with stacked stone to the ceiling with a curly walnut floating mantle we found on Etsy.
We have a small 1/2 bath on the 1st floor and we changed out the lighting to LED bulbs, added a new midcentury mirror and installed Coretec LVT flooring to replace the vinyl flooring.
This project took a month to complete and we love the transformation. We no longer have a home that looks like our neighbors - on the inside!
To complete the remodel we purchased a midcentury modern sofa and dining set.
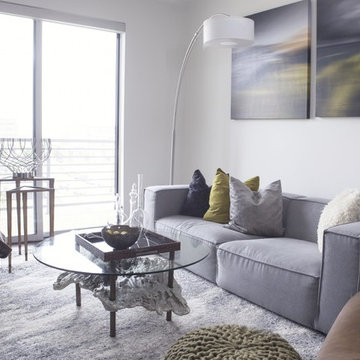
Kleines, Offenes Klassisches Wohnzimmer mit Teppichboden und buntem Boden in Washington, D.C.
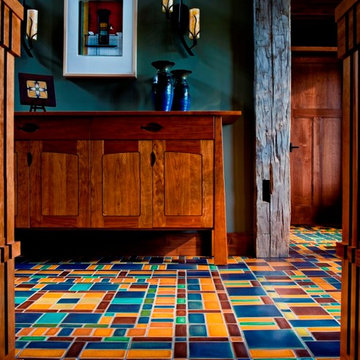
Stunning multicolored floor tile mosaic by Motawi Tileworks
Großes Rustikales Wohnzimmer mit Keramikboden, buntem Boden und blauer Wandfarbe in Detroit
Großes Rustikales Wohnzimmer mit Keramikboden, buntem Boden und blauer Wandfarbe in Detroit
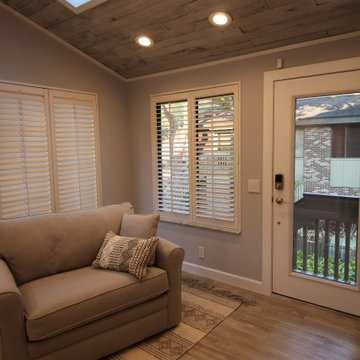
Book room with living colors nestled in the oaks in Orlando
Kleine Moderne Bibliothek im Loft-Stil mit grauer Wandfarbe und buntem Boden in Orlando
Kleine Moderne Bibliothek im Loft-Stil mit grauer Wandfarbe und buntem Boden in Orlando
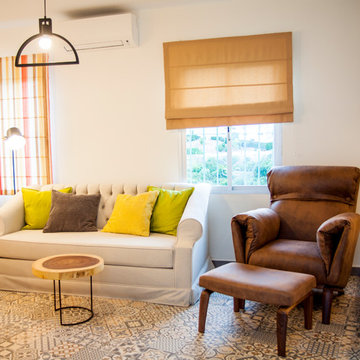
Con sus 60 m2 la vivienda cuenta con un amplio salón.
Gracias a eliminar el tabique que dividía la cocina del salón comedor las tres grandes ventanas se unen creando un espacio luminoso.
No hemos diseñado un espacio con muchos estampados y texturas en este espacio para que el suelo fuera el total protagonista del movimiento, a pesar de ser muy intenso no resta amplitud al espacio.
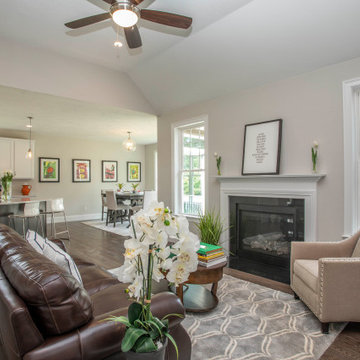
Großes, Offenes Modernes Wohnzimmer mit grauer Wandfarbe, braunem Holzboden, Kamin, Kaminumrandung aus Stein, TV-Wand und buntem Boden in Boston
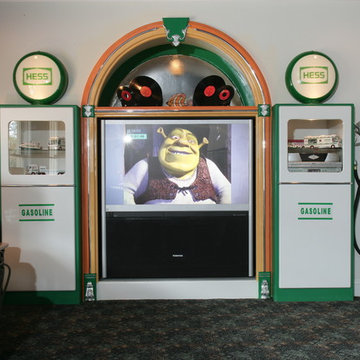
Juke Box Entertainment Center
Mittelgroßes, Offenes Eklektisches Wohnzimmer mit weißer Wandfarbe, buntem Boden, Teppichboden und Multimediawand in Atlanta
Mittelgroßes, Offenes Eklektisches Wohnzimmer mit weißer Wandfarbe, buntem Boden, Teppichboden und Multimediawand in Atlanta
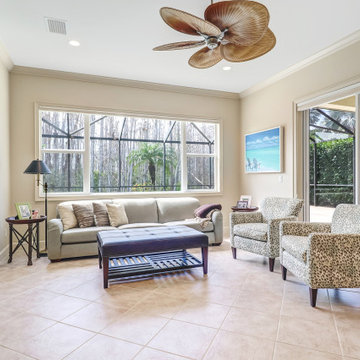
This customized Hampton model Offers 4 bedrooms, 2 baths and over 2308sq ft of living area with pool. Sprawling single-family home with loads of upgrades including: NEW ROOF, beautifully upgraded kitchen with new stainless steel Bosch appliances and subzero built-in fridge, white Carrera marble countertops, and backsplash with white wooden cabinetry. This floor plan Offers two separate formal living/dining room with enlarging family room patio door to maximum width and height, a master bedroom with sitting room and with patio doors, in the front that is perfect for a bedroom with large patio doors or home office with closet, Many more great features include tile floors throughout, neutral color wall tones throughout, crown molding, private views from the rear, eliminated two small windows to rear, Installed large hurricane glass picture window, 9 ft. Pass-through from the living room to the family room, Privacy door to the master bathroom, barn door between master bedroom and master bath vestibule. Bella Terra has it all at a great price point, a resort style community with low HOA fees, lawn care included, gated community 24 hr. security, resort style pool and clubhouse and more!
Komfortabele Wohnzimmer mit buntem Boden Ideen und Design
3