Komfortabele Wohnzimmer mit Kaminumrandungen Ideen und Design
Suche verfeinern:
Budget
Sortieren nach:Heute beliebt
161 – 180 von 44.205 Fotos
1 von 3

Großes, Offenes Klassisches Wohnzimmer mit weißer Wandfarbe, hellem Holzboden, Kamin, Kaminumrandung aus Stein, Multimediawand, beigem Boden und gewölbter Decke in Oklahoma City
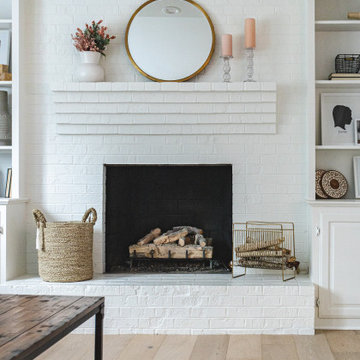
Mittelgroßes, Offenes Country Wohnzimmer mit weißer Wandfarbe, hellem Holzboden, Kamin, Kaminumrandung aus Backstein und beigem Boden in Washington, D.C.

Mittelgroßes, Abgetrenntes Modernes Musikzimmer mit grauer Wandfarbe, hellem Holzboden, Kamin und Kaminumrandung aus Metall in London

Mittelgroße, Abgetrennte Landhausstil Bibliothek mit beiger Wandfarbe, hellem Holzboden, Kaminofen, Kaminumrandung aus Backstein, Multimediawand, braunem Boden und Holzdielendecke in New York
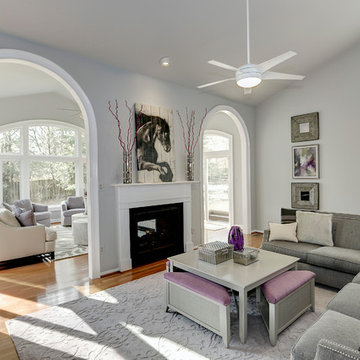
A sleek grey sectional with tone on tone lavender velvet and bold stripe charcoal & purple pillows frames the fireplace. A custom painted grey coffee table with lavender upholstered triangular stools gives additional seating and storage. The carved lavender rug, silver & purple accessories coupled with the black and white art finish off the room.
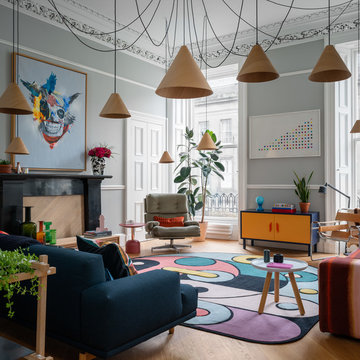
Living room at Coates Place, with rug designed by Mr Buckley for cc-tapis. Artwork by Joram Roukes, Parra & Damien Hirst. Lamp shades from Hay, fabrics from LeLievre, Romo & Dedar.
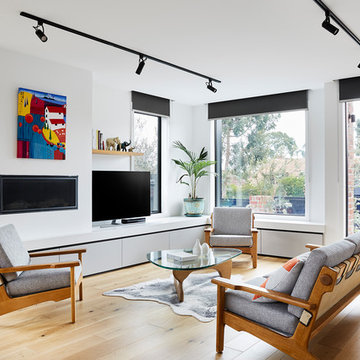
A generous, light living area. Inbuilt storage and integrated joinery. Large windows connect the interior with the exterior.
Photography: Tess Kelly
Mittelgroßes, Offenes Modernes Wohnzimmer mit hellem Holzboden, verputzter Kaminumrandung, freistehendem TV, weißer Wandfarbe, Gaskamin und braunem Boden in Melbourne
Mittelgroßes, Offenes Modernes Wohnzimmer mit hellem Holzboden, verputzter Kaminumrandung, freistehendem TV, weißer Wandfarbe, Gaskamin und braunem Boden in Melbourne

Mittelgroßes, Offenes Modernes Wohnzimmer mit weißer Wandfarbe, Betonboden, Kamin, Kaminumrandung aus Metall, freistehendem TV und grauem Boden in Sonstige

Cozy living room space with gas fireplace and large window for a ton of natural light!
Mittelgroßes, Repräsentatives, Offenes Landhausstil Wohnzimmer mit beiger Wandfarbe, Laminat, Kamin, gefliester Kaminumrandung, Multimediawand und grauem Boden in Seattle
Mittelgroßes, Repräsentatives, Offenes Landhausstil Wohnzimmer mit beiger Wandfarbe, Laminat, Kamin, gefliester Kaminumrandung, Multimediawand und grauem Boden in Seattle
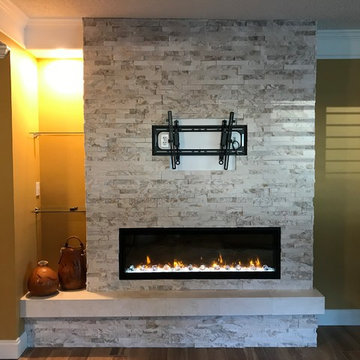
Dimplex 60" Ignite Linear Electric Fireplace with hearth and ledgestone cladding
Mittelgroßes Modernes Wohnzimmer mit beiger Wandfarbe, braunem Holzboden, Gaskamin, Kaminumrandung aus Stein und TV-Wand in Tampa
Mittelgroßes Modernes Wohnzimmer mit beiger Wandfarbe, braunem Holzboden, Gaskamin, Kaminumrandung aus Stein und TV-Wand in Tampa

The Quarry Mill's Salem natural thin stone veneer complements the cozy feel of this shabby-chic living area. Salem natural stone veneer brings a relaxing blend of granites sourced throughout New England. The stone is characterized as a castle rock style due to the large rectangular pieces of stone. This style is also referred to as square-rectangular or square-rec for short. The individual pieces can range from 4″-12″ in height allowing your mason to create a natural looking wall with non-repeating patterns. Salem thin stone veneer is most commonly found on large scale exterior projects. The stones will be snapped (a natural and still rustic looking edge created by breaking the stone with a hydraulic press) on all four sides. The castle rock is almost always installed with a mortar joint between the pieces of stone.
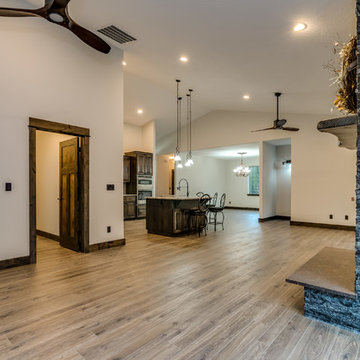
Redhog Media
Großes, Offenes Rustikales Wohnzimmer mit Laminat, Kaminofen, Kaminumrandung aus Stein und braunem Boden in Sonstige
Großes, Offenes Rustikales Wohnzimmer mit Laminat, Kaminofen, Kaminumrandung aus Stein und braunem Boden in Sonstige
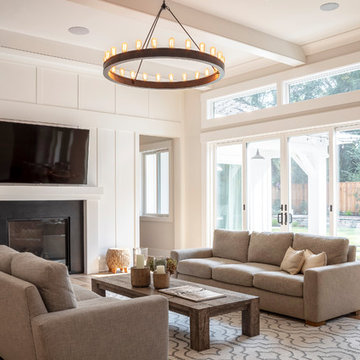
Mittelgroßes, Offenes Country Wohnzimmer mit beiger Wandfarbe, Kamin, braunem Holzboden, Kaminumrandung aus Stein und braunem Boden in San Francisco
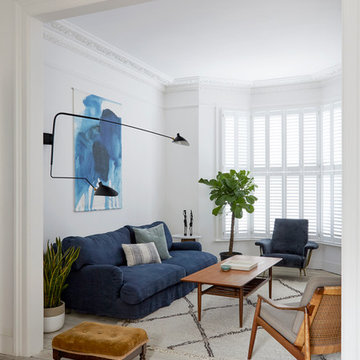
Anna Stathaki
Mittelgroßes, Offenes Modernes Wohnzimmer mit weißer Wandfarbe, gebeiztem Holzboden, Kaminofen, gefliester Kaminumrandung, verstecktem TV und beigem Boden in London
Mittelgroßes, Offenes Modernes Wohnzimmer mit weißer Wandfarbe, gebeiztem Holzboden, Kaminofen, gefliester Kaminumrandung, verstecktem TV und beigem Boden in London
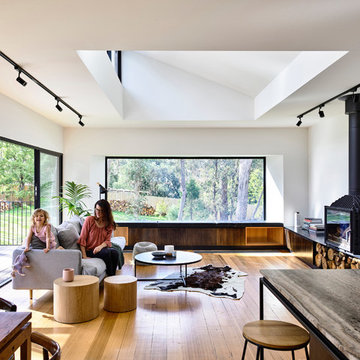
Derek Swalwell
Mittelgroßes, Offenes Modernes Wohnzimmer mit weißer Wandfarbe, hellem Holzboden, Kamin, Kaminumrandung aus Metall und freistehendem TV in Sonstige
Mittelgroßes, Offenes Modernes Wohnzimmer mit weißer Wandfarbe, hellem Holzboden, Kamin, Kaminumrandung aus Metall und freistehendem TV in Sonstige

One amazing velvet sectional and a few small details give this old living room new life. Custom built coffee table from reclaimed beadboard. As seen on HGTV.com photos by www.bloodfirestudios.com
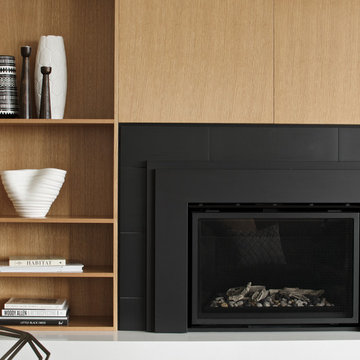
Modern living room design
Photography by Yulia Piterkina | www.06place.com
Mittelgroßes, Offenes, Repräsentatives Modernes Wohnzimmer mit beiger Wandfarbe, Vinylboden, Kamin, freistehendem TV, grauem Boden und Kaminumrandung aus Holz in Seattle
Mittelgroßes, Offenes, Repräsentatives Modernes Wohnzimmer mit beiger Wandfarbe, Vinylboden, Kamin, freistehendem TV, grauem Boden und Kaminumrandung aus Holz in Seattle
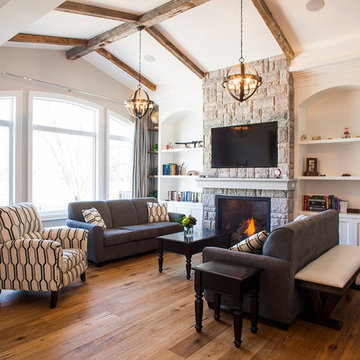
Jim Craigmyle Photography
Mittelgroßes, Offenes Klassisches Wohnzimmer mit beiger Wandfarbe, hellem Holzboden, Kamin, Kaminumrandung aus Stein, Multimediawand und braunem Boden in Toronto
Mittelgroßes, Offenes Klassisches Wohnzimmer mit beiger Wandfarbe, hellem Holzboden, Kamin, Kaminumrandung aus Stein, Multimediawand und braunem Boden in Toronto

We replaced the brick with a Tuscan-colored stacked stone and added a wood mantel; the television was built-in to the stacked stone and framed out for a custom look. This created an updated design scheme for the room and a focal point. We also removed an entry wall on the east side of the home, and a wet bar near the back of the living area. This had an immediate impact on the brightness of the room and allowed for more natural light and a more open, airy feel, as well as increased square footage of the space. We followed up by updating the paint color to lighten the room, while also creating a natural flow into the remaining rooms of this first-floor, open floor plan.
After removing the brick underneath the shelving units, we added a bench storage unit and closed cabinetry for storage. The back walls were finalized with a white shiplap wall treatment to brighten the space and wood shelving for accessories. On the left side of the fireplace, we added a single floating wood shelf to highlight and display the sword.
The popcorn ceiling was scraped and replaced with a cleaner look, and the wood beams were stained to match the new mantle and floating shelves. The updated ceiling and beams created another dramatic focal point in the room, drawing the eye upward, and creating an open, spacious feel to the room. The room was finalized by removing the existing ceiling fan and replacing it with a rustic, two-toned, four-light chandelier in a distressed weathered oak finish on an iron metal frame.
Photo Credit: Nina Leone Photography
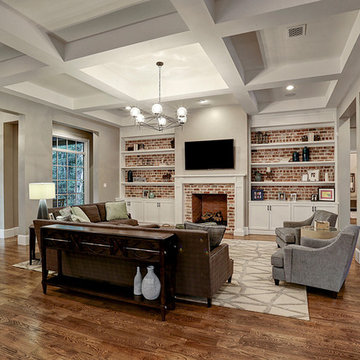
Großes, Offenes Landhaus Wohnzimmer mit beiger Wandfarbe, braunem Holzboden, Kamin, Kaminumrandung aus Holz, TV-Wand und braunem Boden in Houston
Komfortabele Wohnzimmer mit Kaminumrandungen Ideen und Design
9