Komfortabele Wohnzimmer mit verstecktem TV Ideen und Design
Suche verfeinern:
Budget
Sortieren nach:Heute beliebt
161 – 180 von 2.162 Fotos
1 von 3
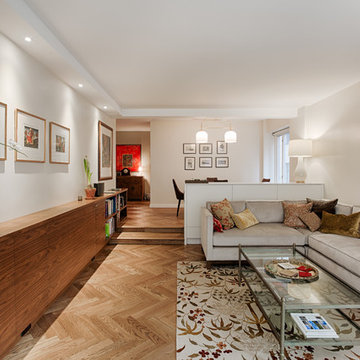
This luxurious living room is divided into several functional areas. The main area is designed for relaxation, warm hospitality and peaceful communication with the family.
It includes stylish sofas and armchairs, as well as an amazing glass coffee table placed in the center of the room. Colorful cushions, books, houseplants and paintings act as spectacular decorative elements.
Dreaming of the perfect living room? The Grandeur Hills Group design studio is bound to help you make your living room fully functional, stylish, and attractive!
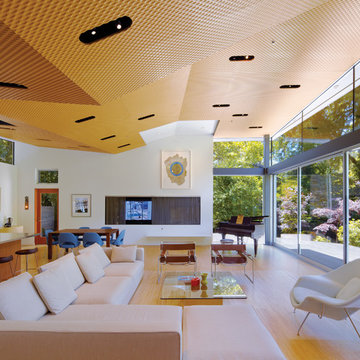
A view of the living room with large telescoping glass doors to the exterior and a custom ceiling with recessed lights.
Mittelgroßes, Offenes Modernes Wohnzimmer mit weißer Wandfarbe, hellem Holzboden und verstecktem TV in San Francisco
Mittelgroßes, Offenes Modernes Wohnzimmer mit weißer Wandfarbe, hellem Holzboden und verstecktem TV in San Francisco
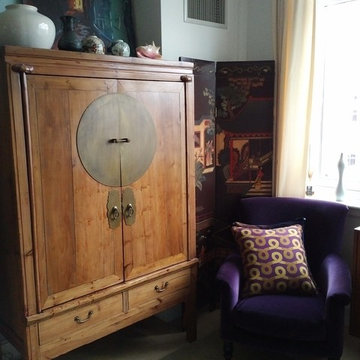
To hide unattractive air vents and electrical devices, we used a Japanese screen to cover the condo's heat and air conditioning filter and a Chinese armoire to store a 36" flat screen TV, DVR and cable box. The purple velour chair is from Sofa.com. The yellow and purple accent pillow is from Ethan Allen.
Photo Credit: Ellen Silverman
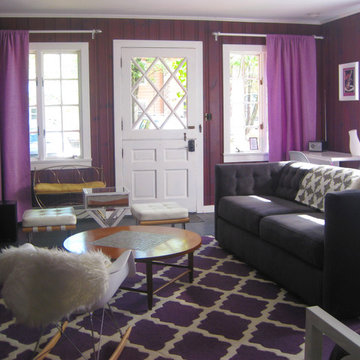
Erin Cadigan
Mittelgroßes, Offenes Stilmix Wohnzimmer mit lila Wandfarbe, Kamin, gefliester Kaminumrandung und verstecktem TV in New York
Mittelgroßes, Offenes Stilmix Wohnzimmer mit lila Wandfarbe, Kamin, gefliester Kaminumrandung und verstecktem TV in New York
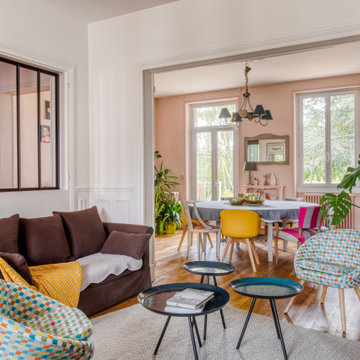
Offene, Große Nordische Bibliothek mit hellem Holzboden, Kaminumrandung aus Stein, grüner Wandfarbe, Kamin, verstecktem TV und braunem Boden in Paris
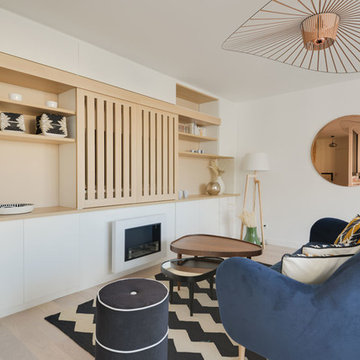
Atelier Germain
Mittelgroßes, Repräsentatives, Offenes Nordisches Wohnzimmer mit weißer Wandfarbe, hellem Holzboden und verstecktem TV in Paris
Mittelgroßes, Repräsentatives, Offenes Nordisches Wohnzimmer mit weißer Wandfarbe, hellem Holzboden und verstecktem TV in Paris
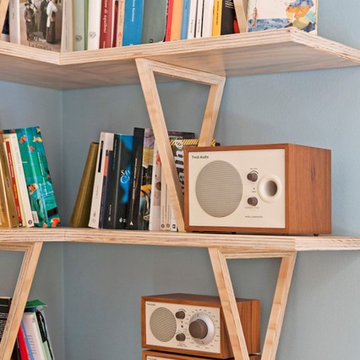
Uno delle viste della zona giorno è la nicchia, uno spazio pensato come un piccolo studio, seduti alla scrivania tuttavia si vede la terrazza. Abbiamo disegnato una libreria in legno con montanti triangolari che avvolgesse lo spazio e contenesse i libri e le opere d’arte.
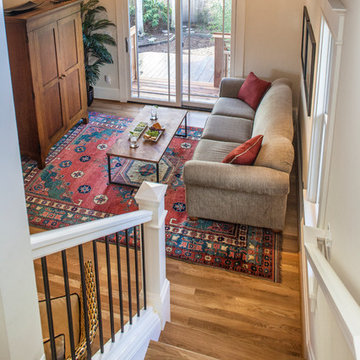
Kleines, Offenes Uriges Wohnzimmer ohne Kamin mit weißer Wandfarbe, braunem Holzboden und verstecktem TV in Portland
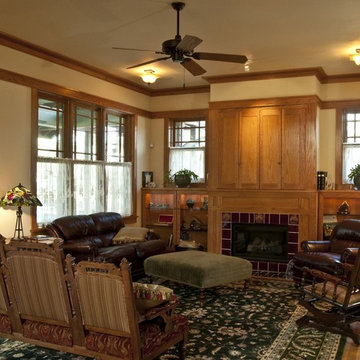
Arts & crafts style living room!
Mittelgroßes, Offenes Rustikales Wohnzimmer mit beiger Wandfarbe, hellem Holzboden, Kamin, gefliester Kaminumrandung und verstecktem TV in Houston
Mittelgroßes, Offenes Rustikales Wohnzimmer mit beiger Wandfarbe, hellem Holzboden, Kamin, gefliester Kaminumrandung und verstecktem TV in Houston
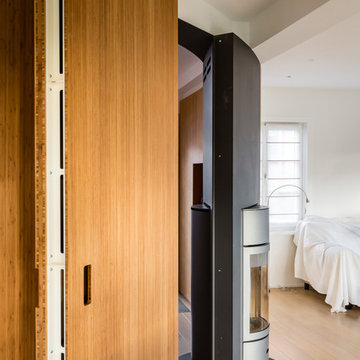
Großes, Offenes Modernes Wohnzimmer mit beiger Wandfarbe, braunem Holzboden, Kaminofen, Kaminumrandung aus Metall, verstecktem TV und schwarzem Boden in Paris

log cabin mantel wall design
Integrated Wall 2255.1
The skilled custom design cabinetmaker can help a small room with a fireplace to feel larger by simplifying details, and by limiting the number of disparate elements employed in the design. A wood storage room, and a general storage area are incorporated on either side of this fireplace, in a manner that expands, rather than interrupts, the limited wall surface. Restrained design makes the most of two storage opportunities, without disrupting the focal area of the room. The mantel is clean and a strong horizontal line helping to expand the visual width of the room.
The renovation of this small log cabin was accomplished in collaboration with architect, Bethany Puopolo. A log cabin’s aesthetic requirements are best addressed through simple design motifs. Different styles of log structures suggest different possibilities. The eastern seaboard tradition of dovetailed, square log construction, offers us cabin interiors with a different feel than typically western, round log structures.
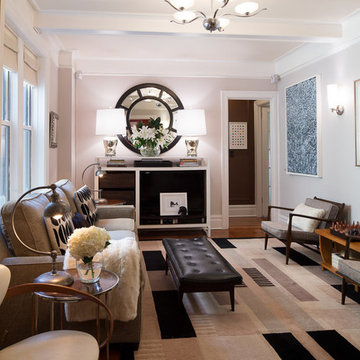
Design by Virginia Bishop Interiors. Photography by Angus Oborn.
Kleines, Repräsentatives, Abgetrenntes Modernes Wohnzimmer mit grauer Wandfarbe, braunem Holzboden und verstecktem TV in New York
Kleines, Repräsentatives, Abgetrenntes Modernes Wohnzimmer mit grauer Wandfarbe, braunem Holzboden und verstecktem TV in New York

Peter Peirce
Kleines, Offenes Modernes Wohnzimmer mit Hausbar, weißer Wandfarbe, dunklem Holzboden und verstecktem TV in Bridgeport
Kleines, Offenes Modernes Wohnzimmer mit Hausbar, weißer Wandfarbe, dunklem Holzboden und verstecktem TV in Bridgeport
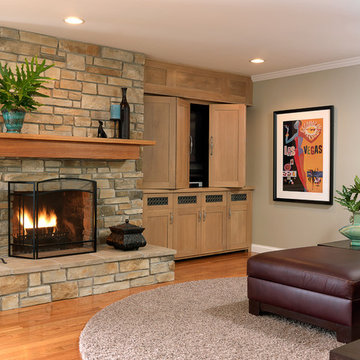
custom entertainment center, new stone veneer and mantel on fireplace, new sofa, new round area rug, The drawer fronts are old furnace grates inset so speakers could be placed behind them. photo by Elise O'Brien
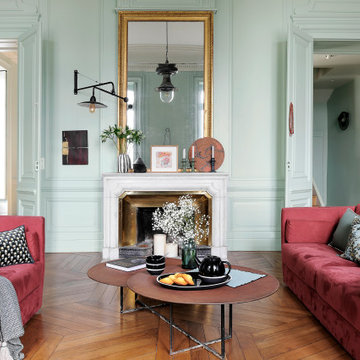
créer un dialogue entre intériorité et habitat.
Ici le choix des couleurs est en lien avec l'histoire du lieu: une colline couverte de vignes qui aurait servi de cadre aux Rêveries d’un promeneur solitaire de Jean-Jacques Rousseau. Je mets toujours un point d’honneur à m’inscrire dans l’histoire du lieu en travaillant avec des matériaux authentiques, quelles que soient la nature et la taille du projet, privilégiant ainsi la convivialité et l’esthétisme.
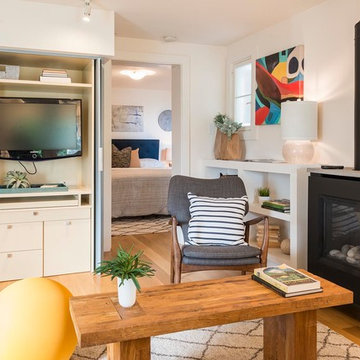
For a single woman working in downtown San Francisco, we were tasked with remodeling her 500 sq.ft. Victorian garden condo. We brought in more light by enlarging most of the openings to the rear and adding a sliding glass door in the kitchen. The kitchen features custom zebrawood cabinets, CaesarStone counters, stainless steel appliances and a large, deep square sink. The bathroom features a wall-hung Duravit vanity and toilet, recessed lighting, custom, built-in medicine cabinets and geometric glass tile. Wood tones in the kitchen and bath add a note of warmth to the clean modern lines. We designed a soft blue custom desk/tv unit and white bookshelves in the living room to make the most out of the space available. A modern JØTUL fireplace stove heats the space stylishly. We replaced all of the Victorian trim throughout with clean, modern trim and organized the ducts and pipes into soffits to create as orderly look as possible with the existing conditions.
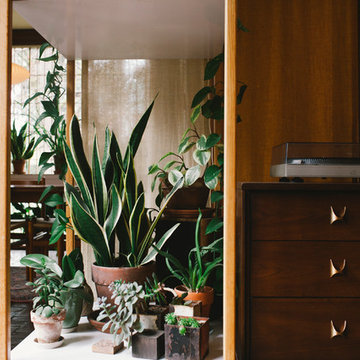
Photo: A Darling Felicity Photography © 2015 Houzz
Mittelgroßes, Abgetrenntes Retro Wohnzimmer mit brauner Wandfarbe, Kamin, Kaminumrandung aus Backstein und verstecktem TV in Seattle
Mittelgroßes, Abgetrenntes Retro Wohnzimmer mit brauner Wandfarbe, Kamin, Kaminumrandung aus Backstein und verstecktem TV in Seattle
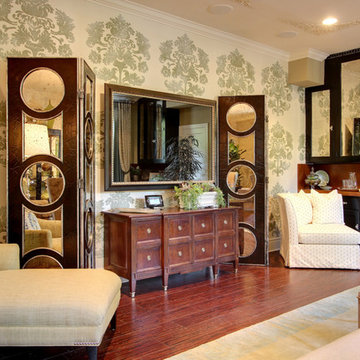
Séura Vanishing Entertainment TV Mirror vanishes completely when powered off. Specially formulated mirror provides a bright, crisp television picture and a deep, designer reflection.
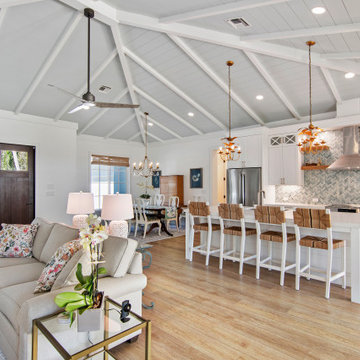
Sutton: Refined yet natural. A white wire-brush gives the natural wood tone a distinct depth, lending it to a variety of spaces.The Modin Rigid luxury vinyl plank flooring collection is the new standard in resilient flooring. Modin Rigid offers true embossed-in-register texture, creating a surface that is convincing to the eye and to the touch; a low sheen level to ensure a natural look that wears well over time; four-sided enhanced bevels to more accurately emulate the look of real wood floors; wider and longer waterproof planks; an industry-leading wear layer; and a pre-attached underlayment.
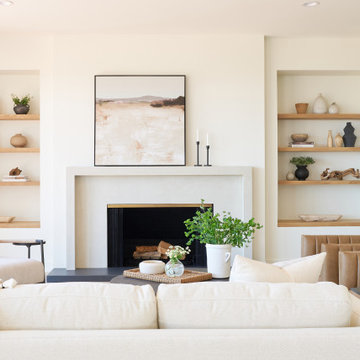
Großes, Offenes Modernes Wohnzimmer mit weißer Wandfarbe, hellem Holzboden, Kamin, verputzter Kaminumrandung, verstecktem TV und beigem Boden in Orange County
Komfortabele Wohnzimmer mit verstecktem TV Ideen und Design
9