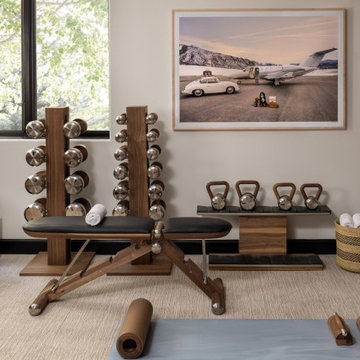Gehobene Kraftraum Ideen und Design
Suche verfeinern:
Budget
Sortieren nach:Heute beliebt
1 – 20 von 286 Fotos
1 von 3

This lovely, contemporary lakeside home underwent a major renovation that also involved a two-story addition. Every room’s design takes full advantage of the stunning lake view. Second-floor changes include all new flooring from Urban Floor in a workout room / home gym with sauna hidden behind a sliding metal door. The sauna is by Jacuzzi - Clearlight Sanctuary model - Italian inspired design with full infrared spectrum, ergonomic bench, and digital controls.

The home gym is hidden behind a unique entrance comprised of curved barn doors on an exposed track over stacked stone.
---
Project by Wiles Design Group. Their Cedar Rapids-based design studio serves the entire Midwest, including Iowa City, Dubuque, Davenport, and Waterloo, as well as North Missouri and St. Louis.
For more about Wiles Design Group, see here: https://wilesdesigngroup.com/

Großer Landhausstil Kraftraum mit grauer Wandfarbe, braunem Holzboden und braunem Boden in Houston

Kleiner Moderner Kraftraum mit beiger Wandfarbe, Betonboden und schwarzem Boden in Dallas
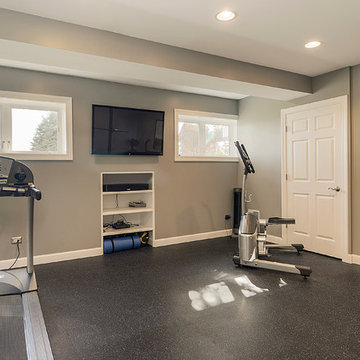
Portraits of Home by Rachael Ormond
Mittelgroßer Klassischer Kraftraum mit grauer Wandfarbe und grauem Boden in Nashville
Mittelgroßer Klassischer Kraftraum mit grauer Wandfarbe und grauem Boden in Nashville

This cozy lake cottage skillfully incorporates a number of features that would normally be restricted to a larger home design. A glance of the exterior reveals a simple story and a half gable running the length of the home, enveloping the majority of the interior spaces. To the rear, a pair of gables with copper roofing flanks a covered dining area that connects to a screened porch. Inside, a linear foyer reveals a generous staircase with cascading landing. Further back, a centrally placed kitchen is connected to all of the other main level entertaining spaces through expansive cased openings. A private study serves as the perfect buffer between the homes master suite and living room. Despite its small footprint, the master suite manages to incorporate several closets, built-ins, and adjacent master bath complete with a soaker tub flanked by separate enclosures for shower and water closet. Upstairs, a generous double vanity bathroom is shared by a bunkroom, exercise space, and private bedroom. The bunkroom is configured to provide sleeping accommodations for up to 4 people. The rear facing exercise has great views of the rear yard through a set of windows that overlook the copper roof of the screened porch below.
Builder: DeVries & Onderlinde Builders
Interior Designer: Vision Interiors by Visbeen
Photographer: Ashley Avila Photography

Großer Moderner Kraftraum mit grauer Wandfarbe und hellem Holzboden in Sonstige

Spacecrafting
Kleiner Moderner Kraftraum mit grauer Wandfarbe, Betonboden und grauem Boden in Minneapolis
Kleiner Moderner Kraftraum mit grauer Wandfarbe, Betonboden und grauem Boden in Minneapolis
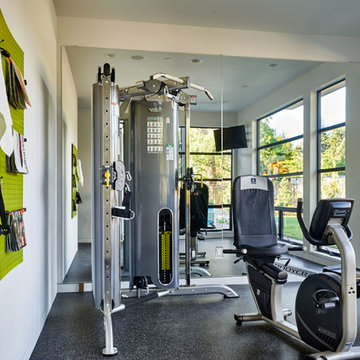
Blackstone Edge Photography
Großer Moderner Kraftraum mit weißer Wandfarbe in Portland
Großer Moderner Kraftraum mit weißer Wandfarbe in Portland
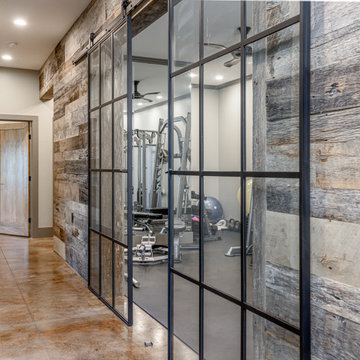
Custom-built in-home gym, in front of the stairs
Mittelgroßer Uriger Kraftraum mit beiger Wandfarbe, Betonboden und braunem Boden in Sonstige
Mittelgroßer Uriger Kraftraum mit beiger Wandfarbe, Betonboden und braunem Boden in Sonstige
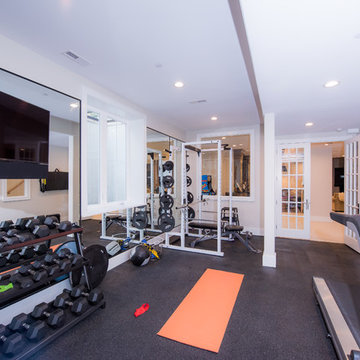
Home Gym
Kraftraum mit weißer Wandfarbe und schwarzem Boden in Chicago
Kraftraum mit weißer Wandfarbe und schwarzem Boden in Chicago
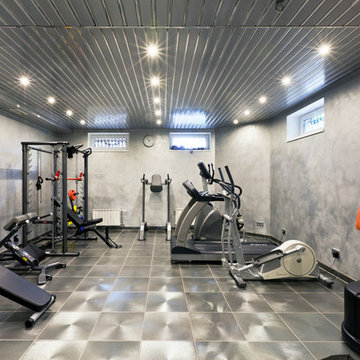
Mittelgroßer Moderner Kraftraum mit grauer Wandfarbe in Sankt Petersburg

Jeanne Morcom
Mittelgroßer Klassischer Kraftraum mit grauer Wandfarbe und Teppichboden in Detroit
Mittelgroßer Klassischer Kraftraum mit grauer Wandfarbe und Teppichboden in Detroit

Kleiner Moderner Kraftraum mit beiger Wandfarbe, hellem Holzboden und beigem Boden in Toronto

In transforming their Aspen retreat, our clients sought a departure from typical mountain decor. With an eclectic aesthetic, we lightened walls and refreshed furnishings, creating a stylish and cosmopolitan yet family-friendly and down-to-earth haven.
The gym area features wooden accents in equipment and a stylish accent wall, complemented by striking artwork, creating a harmonious blend of functionality and aesthetic appeal.
---Joe McGuire Design is an Aspen and Boulder interior design firm bringing a uniquely holistic approach to home interiors since 2005.
For more about Joe McGuire Design, see here: https://www.joemcguiredesign.com/
To learn more about this project, see here:
https://www.joemcguiredesign.com/earthy-mountain-modern

Mittelgroßer Moderner Kraftraum mit roter Wandfarbe, Teppichboden und grauem Boden in Baltimore
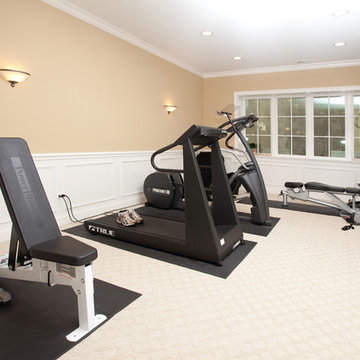
Mittelgroßer Klassischer Kraftraum mit beiger Wandfarbe, Teppichboden und weißem Boden in Chicago
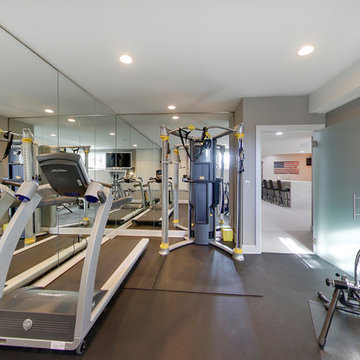
Spacecrafting
Kleiner Moderner Kraftraum mit grauer Wandfarbe und grauem Boden in Minneapolis
Kleiner Moderner Kraftraum mit grauer Wandfarbe und grauem Boden in Minneapolis
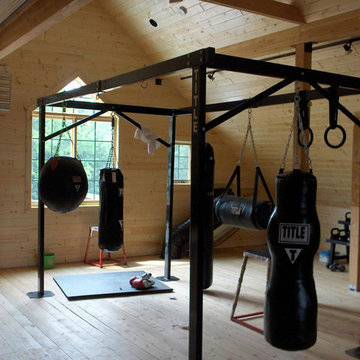
Finished gym and weight room.
Großer Uriger Kraftraum mit brauner Wandfarbe und braunem Holzboden in Sonstige
Großer Uriger Kraftraum mit brauner Wandfarbe und braunem Holzboden in Sonstige
Gehobene Kraftraum Ideen und Design
1
