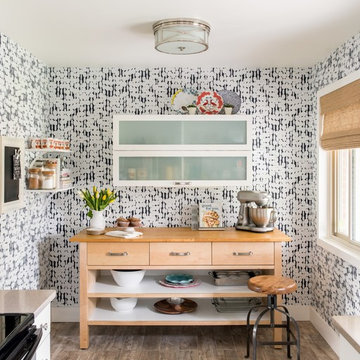Küchen Ideen und Design
Suche verfeinern:
Budget
Sortieren nach:Heute beliebt
61 – 80 von 388 Fotos
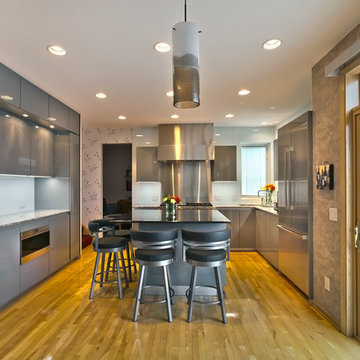
Gilbertson Photography
Mittelgroße Moderne Wohnküche in L-Form mit Unterbauwaschbecken, flächenbündigen Schrankfronten, grauen Schränken, Granit-Arbeitsplatte, Küchenrückwand in Weiß, Glasrückwand, Küchengeräten aus Edelstahl, hellem Holzboden und Kücheninsel in Minneapolis
Mittelgroße Moderne Wohnküche in L-Form mit Unterbauwaschbecken, flächenbündigen Schrankfronten, grauen Schränken, Granit-Arbeitsplatte, Küchenrückwand in Weiß, Glasrückwand, Küchengeräten aus Edelstahl, hellem Holzboden und Kücheninsel in Minneapolis
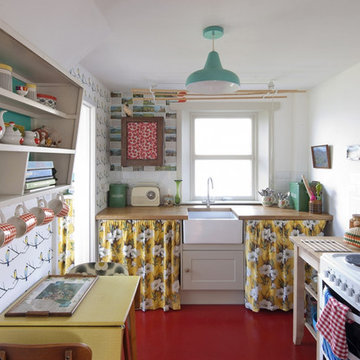
A magical get away cottage on the Isle of Skye is owned by creative Emma Whyte.
Emma has some of our Juneberry & Bird wallpaper in her gorgeous cottage on the Isle of Skye which was featured in Coast Magazine and we think the work she did on this property is so special!
Read more here http://lornasyson.co.uk/a-magical-get-away-cottage-on-the-isle-of-skye/
Photographs by David Barbour for Coast Magazine and Emma Whyte
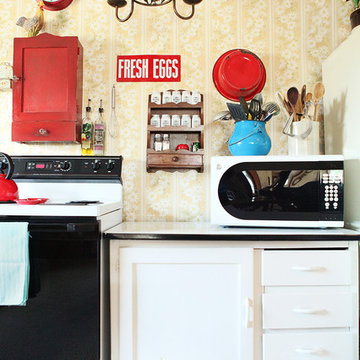
Julie Ranee Photography © 2012 Houzz
Shabby-Style Küche mit weißen Schränken und Tapete in Kolumbus
Shabby-Style Küche mit weißen Schränken und Tapete in Kolumbus
Finden Sie den richtigen Experten für Ihr Projekt
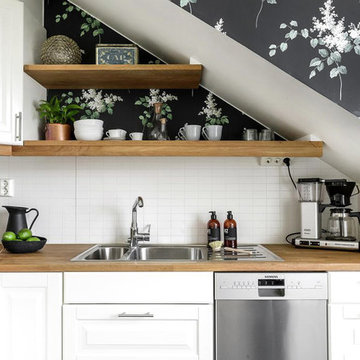
Inredningsstylist: Johanna Eklöf
Foto: Svensk Fastighetsförmedling, Jönköping
Nordische Küche in L-Form mit Doppelwaschbecken, profilierten Schrankfronten, weißen Schränken, Arbeitsplatte aus Holz, Küchenrückwand in Weiß, Rückwand aus Metrofliesen, Küchengeräten aus Edelstahl und Tapete in Sonstige
Nordische Küche in L-Form mit Doppelwaschbecken, profilierten Schrankfronten, weißen Schränken, Arbeitsplatte aus Holz, Küchenrückwand in Weiß, Rückwand aus Metrofliesen, Küchengeräten aus Edelstahl und Tapete in Sonstige
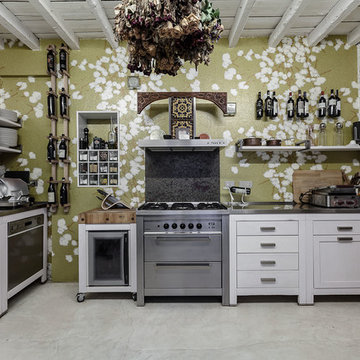
Geschlossene, Mittelgroße Eklektische Küche in L-Form mit Kassettenfronten, weißen Schränken, Edelstahl-Arbeitsplatte, Küchengeräten aus Edelstahl, Betonboden und Tapete in Mailand
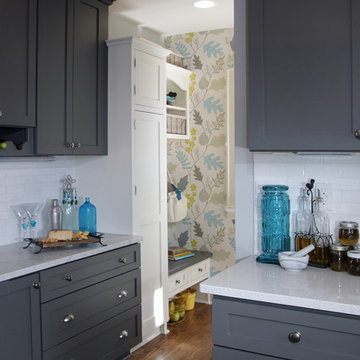
This gray and transitional kitchen remodel bridges the gap between contemporary style and traditional style. The dark gray cabinetry, light gray walls, and white subway tile backsplash make for a beautiful, neutral canvas for the bold teal blue and yellow décor accented throughout the design.
Designer Gwen Adair of Cabinet Supreme by Adair did a fabulous job at using grays to create a neutral backdrop to bring out the bright, vibrant colors that the homeowners love so much.
This Milwaukee, WI kitchen is the perfect example of Dura Supreme's recent launch of gray paint finishes, it has been interesting to see these new cabinetry colors suddenly flowing across our manufacturing floor, destined for homes around the country. We've already seen an enthusiastic acceptance of these new colors as homeowners started immediately selecting our various shades of gray paints, like this example of “Storm Gray”, for their new homes and remodeling projects!
Dura Supreme’s “Storm Gray” is the darkest of our new gray painted finishes (although our current “Graphite” paint finish is a charcoal gray that is almost black). For those that like the popular contrast between light and dark finishes, Storm Gray pairs beautifully with lighter painted and stained finishes.
Request a FREE Dura Supreme Brochure Packet:
http://www.durasupreme.com/request-brochure
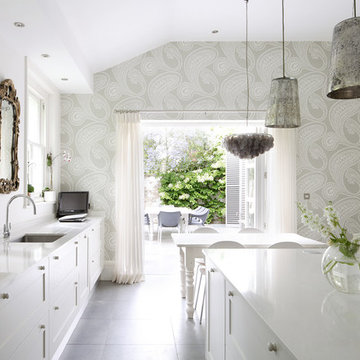
Moderne Wohnküche mit Unterbauwaschbecken, Glasfronten, weißen Schränken, Kücheninsel und Tapete in London

Zweizeilige, Offene Moderne Küche mit flächenbündigen Schrankfronten, hellen Holzschränken, Mineralwerkstoff-Arbeitsplatte, Elektrogeräten mit Frontblende und Tapete in New York
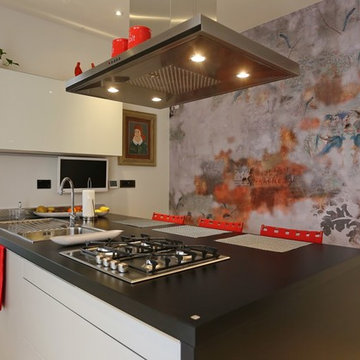
Appartamento nel centro di Torino - ph. Michele D'Ottavio
Geschlossene, Zweizeilige Eklektische Küche mit Waschbecken, flächenbündigen Schrankfronten, schwarzen Schränken, Halbinsel und Tapete in Turin
Geschlossene, Zweizeilige Eklektische Küche mit Waschbecken, flächenbündigen Schrankfronten, schwarzen Schränken, Halbinsel und Tapete in Turin
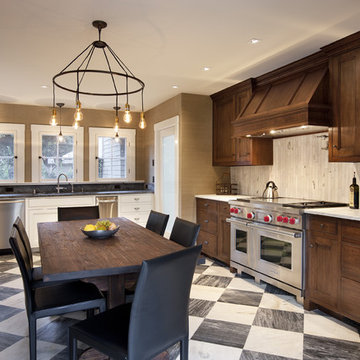
Becker Studios
Klassische Wohnküche ohne Insel in L-Form mit Schrankfronten im Shaker-Stil, dunklen Holzschränken, Küchenrückwand in Weiß, Küchengeräten aus Edelstahl und Tapete in Santa Barbara
Klassische Wohnküche ohne Insel in L-Form mit Schrankfronten im Shaker-Stil, dunklen Holzschränken, Küchenrückwand in Weiß, Küchengeräten aus Edelstahl und Tapete in Santa Barbara
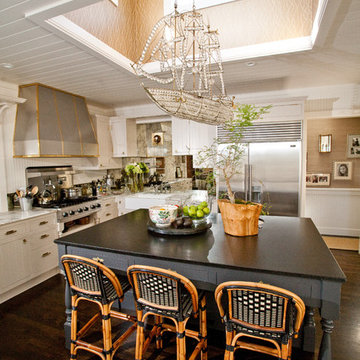
Custom Vent Hood, Lighting by The Urban Electric Company Light and Vintage Light Available through Andrea May Hunter/Gatherer, Bauman Photographers
La Jolla, San Diego
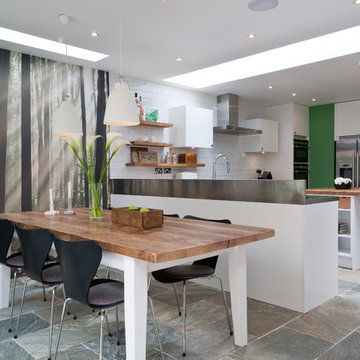
Overview
Extend off the rear of a Victorian terrace to yield an amazing family space.
The Brief
Phase II of this project for us, we were asked to extend into the side and off the rear as much as planning would allow, then create a light, sleek space for a design-driven client.
Our Solution
While wraparound extensions are ubiquitous (and the best way to enhance living space) they are never boring. Our client was driven to achieve a space people would talk about and so it’s has proved.
This scheme has been viewed hundreds of thousands of times on Houzz; we think the neat lines and bold choices make it an excellent ideas platform for those looking to create a kitchen diner with seating space and utility area.
The brief is a common one, but each client goes on to work with us on their own unique interpretation.
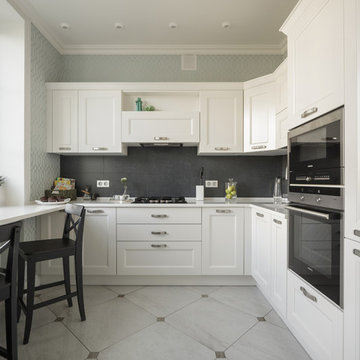
Geschlossene Klassische Küche ohne Insel in L-Form mit weißen Schränken, Kassettenfronten, Küchenrückwand in Schwarz, schwarzen Elektrogeräten, buntem Boden und Tapete in Sankt Petersburg
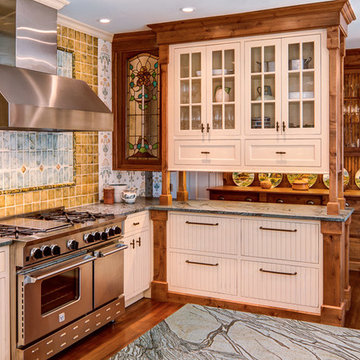
This island home is inspired by tradition and classical comfort. Each element strikes a bold chord, yet all come together as a seamless whole. A stained glass cabinet door, carefully designed mosaic stove guard, thick trim, and Italian soapstone countertops blend flourish with sentiment. Wallpaper, glass cabinet doors, and traditional overhead lamps whisper of whimsical nostalgia for a simpler time. Without seeming antiquated, this kitchen charms and wows.
Photos by: Jeff Roberts
Project by: Maine Coast Kitchen Design
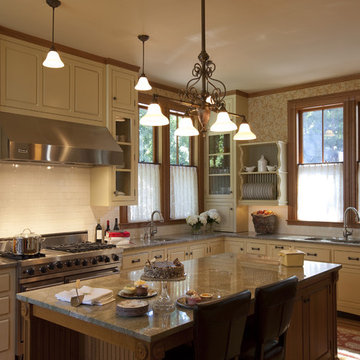
Originally designed by J. Merrill Brown in 1887, this Queen Anne style home sits proudly in Cambridge's Avon Hill Historic District. Past was blended with present in the restoration of this property to its original 19th century elegance. The design satisfied historical requirements with its attention to authentic detailsand materials; it also satisfied the wishes of the family who has been connected to the house through several generations.
Photo Credit: Peter Vanderwarker
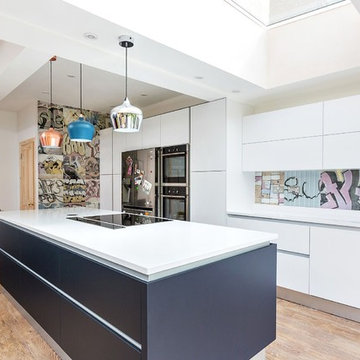
Einzeilige Moderne Küche mit flächenbündigen Schrankfronten, weißen Schränken, hellem Holzboden, Kücheninsel und Tapete in Sonstige
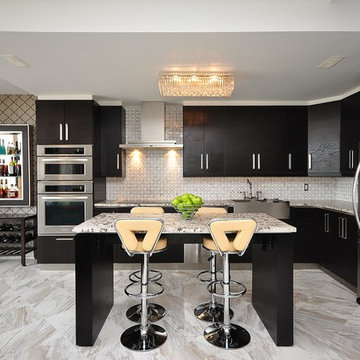
Stone Trend
Offene Moderne Küche in L-Form mit Landhausspüle, dunklen Holzschränken, Küchenrückwand in Weiß, Küchengeräten aus Edelstahl und Tapete in Toronto
Offene Moderne Küche in L-Form mit Landhausspüle, dunklen Holzschränken, Küchenrückwand in Weiß, Küchengeräten aus Edelstahl und Tapete in Toronto
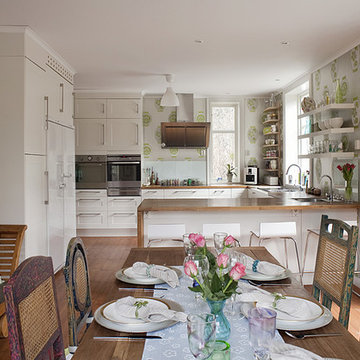
Mittelgroße Eklektische Wohnküche ohne Insel in U-Form mit Arbeitsplatte aus Holz, Doppelwaschbecken, weißen Schränken, Küchengeräten aus Edelstahl, braunem Holzboden, Schrankfronten mit vertiefter Füllung und Tapete in Stockholm
Küchen Ideen und Design

Maßgefertigte Einbauküche in schwarzem FENIX HPL, mit verspiegelter Rückwand, integrierter Mini-Spülmaschine, Kühlschrank, Backofen und Ablufthaube
Einzeilige, Mittelgroße Industrial Küche ohne Insel mit flächenbündigen Schrankfronten, schwarzen Schränken, Rückwand aus Spiegelfliesen, hellem Holzboden, schwarzen Elektrogeräten, Quarzwerkstein-Arbeitsplatte, integriertem Waschbecken, bunter Rückwand und braunem Boden in Köln
Einzeilige, Mittelgroße Industrial Küche ohne Insel mit flächenbündigen Schrankfronten, schwarzen Schränken, Rückwand aus Spiegelfliesen, hellem Holzboden, schwarzen Elektrogeräten, Quarzwerkstein-Arbeitsplatte, integriertem Waschbecken, bunter Rückwand und braunem Boden in Köln
4
