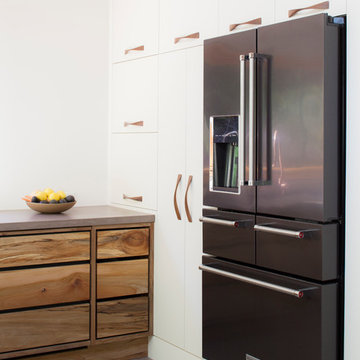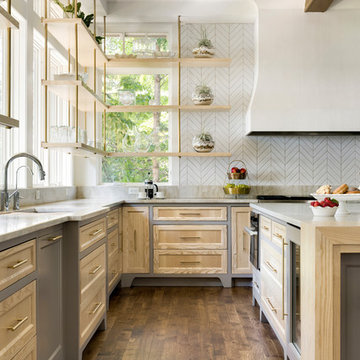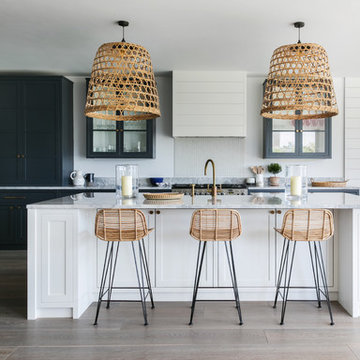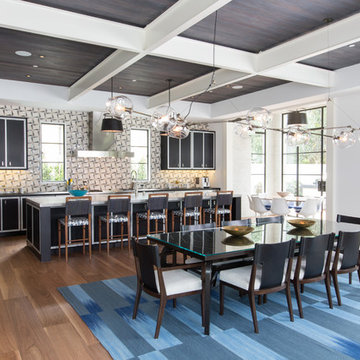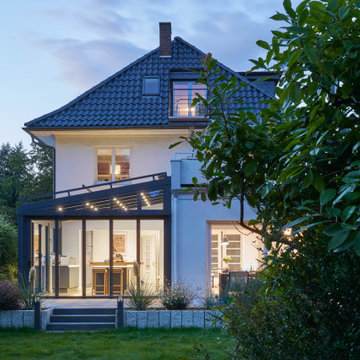Küchen Ideen und Design
Suche verfeinern:
Budget
Sortieren nach:Heute beliebt
1 – 20 von 7.590 Fotos
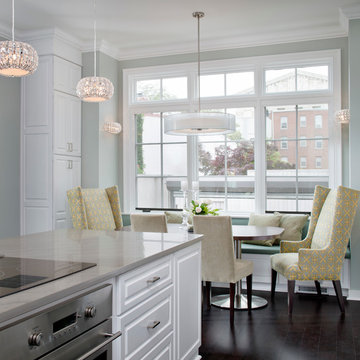
http://www.nicelydonekitchens.com
Klassische Wohnküche mit profilierten Schrankfronten, weißen Schränken, Küchengeräten aus Edelstahl und dunklem Holzboden in Washington, D.C.
Klassische Wohnküche mit profilierten Schrankfronten, weißen Schränken, Küchengeräten aus Edelstahl und dunklem Holzboden in Washington, D.C.

Denash photography, Designed by Jenny Rausch, C.K.D
This project will be featured in Better Homes and Gardens Special interest publication Beautiful Kitchens in spring 2012. It is the cover of the magazine.
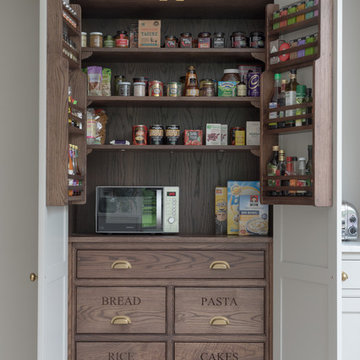
When the homeowners purchased this Victorian family home, they immediately set about planning the extension that would create a more viable space for an open plan kitchen, dining and living area. Approximately two years later their dream home is now finished. The extension was designed off the original kitchen and has a large roof lantern that sits directly above the main kitchen and soft seating area beyond. French windows open out onto the garden which is perfect for the summer months. This is truly a classic contemporary space that feels so calm and collected when you walk in – the perfect antidote to the hustle and bustle of modern family living.
Carefully zoning the kitchen, dining and living areas was the key to the success of this project and it works perfectly. The classic Lacanche range cooker is housed in a false chimney that is designed to suit the proportion and scale of the room perfectly. The Lacanche oven is the 100cm Cluny model with two large ovens – one static and one dual function static / convection with a classic 5 burner gas hob. Finished in stainless steel with a brass trim, this classic French oven looks completely at home in this Humphrey Munson kitchen.
The main prep area is on the island positioned directly in front of the main cooking run, with a prep sink handily located to the left hand side. There is seating for three at the island with a breakfast bar at the opposite end to the prep sink which is conveniently located near to the banquette dining area. Delineated from the prep area by the natural wooden worktop finished in Portobello oak (the same accent wood used throughout the kitchen), the breakfast bar is a great spot for serving drinks to friends before dinner or for the children to have their meals at breakfast time and after school.
The sink run is on the other side of the L shape in this kitchen and it has open artisan shelves above for storing everyday items like glassware and tableware. Either side of the sink is an integrated Miele dishwasher and a pull out Eurocargo bin to make clearing away dishes really easy. The use of open shelving here really helps the space to feel open and calm and there is a curved countertop cupboard in the corner providing space for storing teas, coffees and biscuits so that everything is to hand when making hot drinks.
The Fisher & Paykel fridge freezer has Nickleby cabinetry surrounding it with space above for storing cookbooks but there is also another under-counter fridge in the island for additional cold food storage. The cook’s pantry provides masses of storage for dry ingredients as well as housing the freestanding microwave which is always a fantastic option when you want to keep integrated appliances to a minimum in order to maximise storage space in the main kitchen.
Hardware throughout this kitchen is antique brass – this is a living finish that weathers with use over time. The glass globe pendant lighting above the island was designed by us and has antique brass hardware too. The flooring is Babington limestone tumbled which has bags of character thanks to the natural fissures within the stone and creates the perfect flooring choice for this classic contemporary kitchen.
Photo Credit: Paul Craig
Finden Sie den richtigen Experten für Ihr Projekt
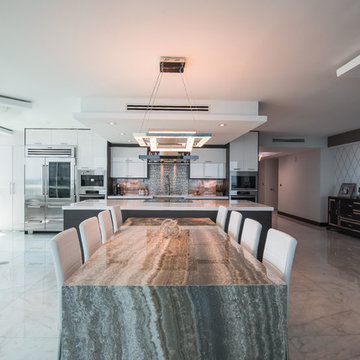
Offene, Einzeilige, Mittelgroße Moderne Küche mit Landhausspüle, flächenbündigen Schrankfronten, weißen Schränken, Onyx-Arbeitsplatte, Küchenrückwand in Metallic, Kücheninsel, Küchengeräten aus Edelstahl, Marmorboden und grauem Boden in Miami
Laden Sie die Seite neu, um diese Anzeige nicht mehr zu sehen
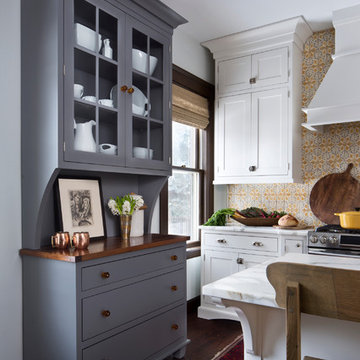
Kleine Klassische Wohnküche in L-Form mit Marmor-Arbeitsplatte, dunklem Holzboden, Kücheninsel, Landhausspüle, Schrankfronten im Shaker-Stil, weißen Schränken, Küchenrückwand in Beige, Rückwand aus Mosaikfliesen, Küchengeräten aus Edelstahl und braunem Boden in Detroit

This is our current model for our community, Riverside Cliffs. This community is located along the tranquil Virgin River. This unique home gets better and better as you pass through the private front patio and into a gorgeous circular entry. The study conveniently located off the entry can also be used as a fourth bedroom. You will enjoy the bathroom accessible to both the study and another bedroom. A large walk-in closet is located inside the master bathroom. The great room, dining and kitchen area is perfect for family gathering. This home is beautiful inside and out.
Jeremiah Barber
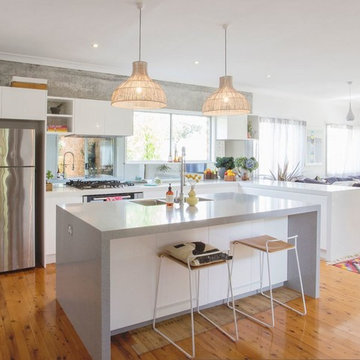
Products used: Venus Grey - island Bianca Real - white countertops These colors can be special ordered, and viewable on the Australia GT website: http://bit.ly/1t86tus
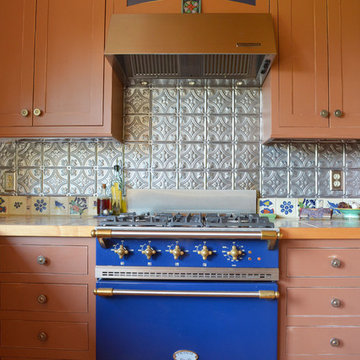
Photo: Sarah Greenman © 2013 Houzz
Rustikale Küche mit Rückwand aus Metallfliesen, bunten Elektrogeräten, Arbeitsplatte aus Fliesen, Küchenrückwand in Metallic und Schrankfronten im Shaker-Stil in Boise
Rustikale Küche mit Rückwand aus Metallfliesen, bunten Elektrogeräten, Arbeitsplatte aus Fliesen, Küchenrückwand in Metallic und Schrankfronten im Shaker-Stil in Boise
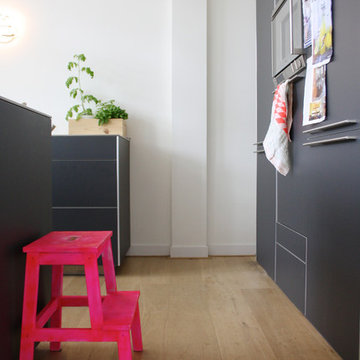
Photo: Holly Marder © 2013 Houzz
Moderne Küche mit flächenbündigen Schrankfronten und schwarzen Schränken in Amsterdam
Moderne Küche mit flächenbündigen Schrankfronten und schwarzen Schränken in Amsterdam
Laden Sie die Seite neu, um diese Anzeige nicht mehr zu sehen
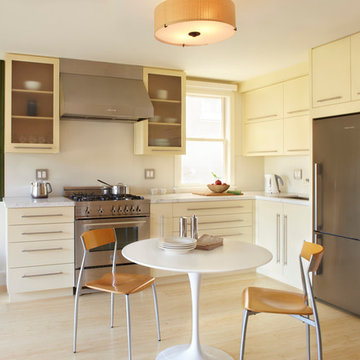
Moderne Wohnküche in L-Form mit flächenbündigen Schrankfronten, beigen Schränken und Küchengeräten aus Edelstahl in San Francisco
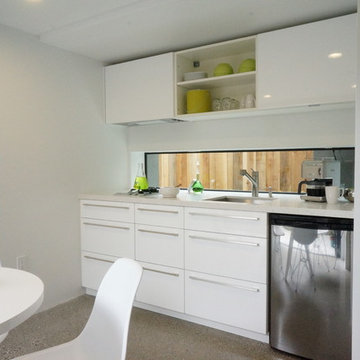
Moderne Wohnküche mit flächenbündigen Schrankfronten, weißen Schränken und Küchengeräten aus Edelstahl in San Francisco
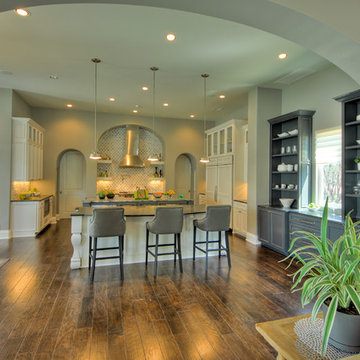
SilverLeaf Custom Homes' San Antonio 2012 Parade of Homes Entry. Interior Design by Interiors by KM. Photos Courtesy: Siggi Ragnar.
Große Moderne Wohnküche in U-Form mit Unterbauwaschbecken, Schrankfronten im Shaker-Stil, weißen Schränken, Granit-Arbeitsplatte, Küchenrückwand in Grau, Rückwand aus Porzellanfliesen, weißen Elektrogeräten, dunklem Holzboden und zwei Kücheninseln in Austin
Große Moderne Wohnküche in U-Form mit Unterbauwaschbecken, Schrankfronten im Shaker-Stil, weißen Schränken, Granit-Arbeitsplatte, Küchenrückwand in Grau, Rückwand aus Porzellanfliesen, weißen Elektrogeräten, dunklem Holzboden und zwei Kücheninseln in Austin
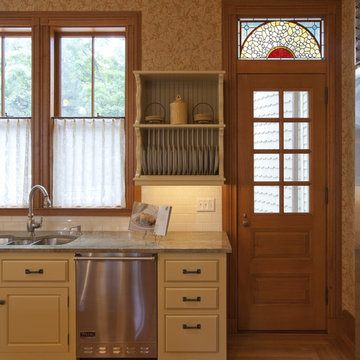
Originally designed by J. Merrill Brown in 1887, this Queen Anne style home sits proudly in Cambridge's Avon Hill Historic District. Past was blended with present in the restoration of this property to its original 19th century elegance. The design satisfied historical requirements with its attention to authentic detailsand materials; it also satisfied the wishes of the family who has been connected to the house through several generations.
Photo Credit: Peter Vanderwarker
Küchen Ideen und Design
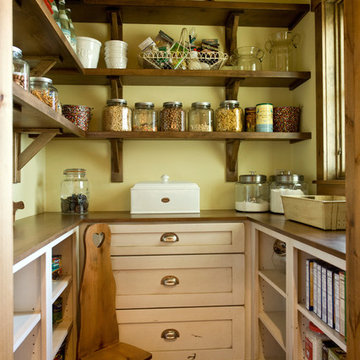
Photo by Shelley Paulson
Country Küche mit offenen Schränken und Vorratsschrank in Minneapolis
Country Küche mit offenen Schränken und Vorratsschrank in Minneapolis
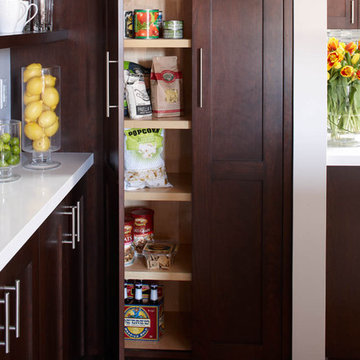
Moderne Küche mit Schrankfronten im Shaker-Stil, dunklen Holzschränken und Quarzwerkstein-Arbeitsplatte in San Francisco

Designer, Joel Snayd. Beach house on Tybee Island in Savannah, GA. This two-story beach house was designed from the ground up by Rethink Design Studio -- architecture + interior design. The first floor living space is wide open allowing for large family gatherings. Old recycled beams were brought into the space to create interest and create natural divisions between the living, dining and kitchen. The crisp white butt joint paneling was offset using the cool gray slate tile below foot. The stairs and cabinets were painted a soft gray, roughly two shades lighter than the floor, and then topped off with a Carerra honed marble. Apple red stools, quirky art, and fun colored bowls add a bit of whimsy and fun.
Wall Color: SW extra white 7006
Stair Run Color: BM Sterling 1591
Floor: 6x12 Squall Slate (local tile supplier)
1
