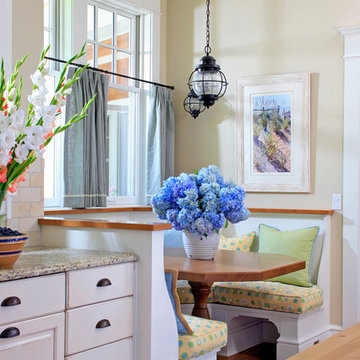Küchen mit unterschiedlichen Schrankfarben Ideen und Design
Suche verfeinern:
Budget
Sortieren nach:Heute beliebt
1 – 20 von 473 Fotos
1 von 3
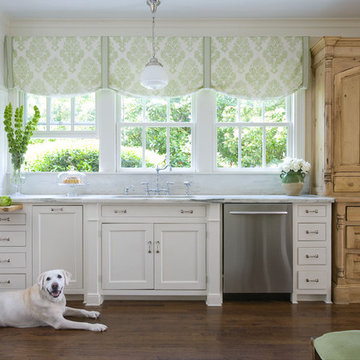
Vintage Kitchen, white marble countertops
Klassische Küche mit Küchengeräten aus Edelstahl, Schrankfronten mit vertiefter Füllung und weißen Schränken in Charlotte
Klassische Küche mit Küchengeräten aus Edelstahl, Schrankfronten mit vertiefter Füllung und weißen Schränken in Charlotte

This home was a sweet 30's bungalow in the West Hollywood area. We flipped the kitchen and the dining room to allow access to the ample backyard.
The design of the space was inspired by Manhattan's pre war apartments, refined and elegant.

This dramatic design takes its inspiration from the past but retains the best of the present. Exterior highlights include an unusual third-floor cupola that offers birds-eye views of the surrounding countryside, charming cameo windows near the entry, a curving hipped roof and a roomy three-car garage.
Inside, an open-plan kitchen with a cozy window seat features an informal eating area. The nearby formal dining room is oval-shaped and open to the second floor, making it ideal for entertaining. The adjacent living room features a large fireplace, a raised ceiling and French doors that open onto a spacious L-shaped patio, blurring the lines between interior and exterior spaces.
Informal, family-friendly spaces abound, including a home management center and a nearby mudroom. Private spaces can also be found, including the large second-floor master bedroom, which includes a tower sitting area and roomy his and her closets. Also located on the second floor is family bedroom, guest suite and loft open to the third floor. The lower level features a family laundry and craft area, a home theater, exercise room and an additional guest bedroom.

Geschlossene, Große Klassische Küchenbar in U-Form mit Küchengeräten aus Edelstahl, Landhausspüle, Schrankfronten mit vertiefter Füllung, weißen Schränken, Marmor-Arbeitsplatte, Küchenrückwand in Weiß, Rückwand aus Steinfliesen, Kücheninsel und buntem Boden in Minneapolis

This custom home has an open rambling floor plan where the Living Room flows into Dining Room which flows into the Kitchen, Breakfast Room and Family Room in a "stairstep" floor plan layout. One room melds into another all adjacent to the large patio view to create a continuity of style and grace.

Inckx Photography
Geschlossene, Große Klassische Küchenbar in U-Form mit Küchengeräten aus Edelstahl, Landhausspüle, offenen Schränken, schwarzen Schränken, Quarzwerkstein-Arbeitsplatte, bunter Rückwand, Rückwand aus Mosaikfliesen, Terrakottaboden und Kücheninsel in Phoenix
Geschlossene, Große Klassische Küchenbar in U-Form mit Küchengeräten aus Edelstahl, Landhausspüle, offenen Schränken, schwarzen Schränken, Quarzwerkstein-Arbeitsplatte, bunter Rückwand, Rückwand aus Mosaikfliesen, Terrakottaboden und Kücheninsel in Phoenix

Signature Homes kitchen at Chace Lake in Birmingham, AL
Mittelgroße Landhaus Wohnküche in L-Form mit Küchengeräten aus Edelstahl, Landhausspüle, Schrankfronten im Shaker-Stil, blauen Schränken, Mineralwerkstoff-Arbeitsplatte, Küchenrückwand in Weiß, Rückwand aus Metrofliesen, dunklem Holzboden und Kücheninsel in Birmingham
Mittelgroße Landhaus Wohnküche in L-Form mit Küchengeräten aus Edelstahl, Landhausspüle, Schrankfronten im Shaker-Stil, blauen Schränken, Mineralwerkstoff-Arbeitsplatte, Küchenrückwand in Weiß, Rückwand aus Metrofliesen, dunklem Holzboden und Kücheninsel in Birmingham
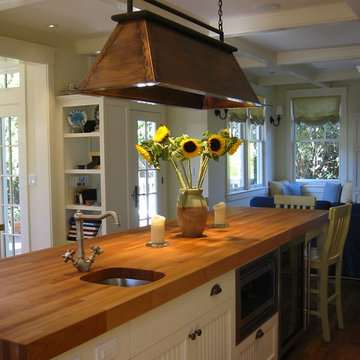
Contemporary kitchen with traditional painted frame and panel cabinets, butcher block island, and precast concrete countertops and backsplash. Modern stainless steel Wolf range and Subzero refrigerator accent traditional touches of cabinetry, farm house sink, stained oak floors, and coffered beam ceiling.
Photo by Gregory Dedona
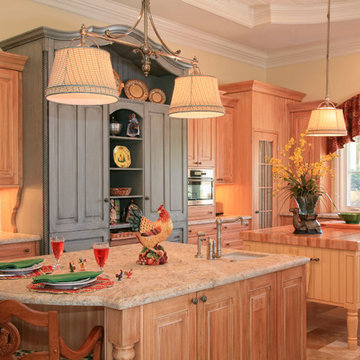
Photography By Ron Rosenzweig
Küchenbar mit profilierten Schrankfronten und hellen Holzschränken in Miami
Küchenbar mit profilierten Schrankfronten und hellen Holzschränken in Miami
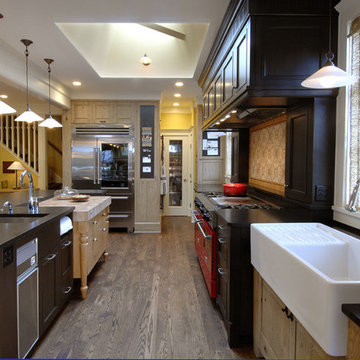
Architect: Theresa Freedman
Klassische Küche mit Waschbecken, Schrankfronten mit vertiefter Füllung, schwarzen Schränken, bunter Rückwand und bunten Elektrogeräten in Seattle
Klassische Küche mit Waschbecken, Schrankfronten mit vertiefter Füllung, schwarzen Schränken, bunter Rückwand und bunten Elektrogeräten in Seattle
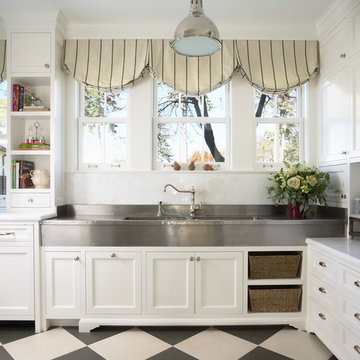
Perched on wooded hilltop, this historical estate home was thoughtfully restored and expanded, addressing the modern needs of a large family and incorporating the unique style of its owners. The design is teeming with custom details including a porte cochère and fox head rain spouts, providing references to the historical narrative of the site’s long history.
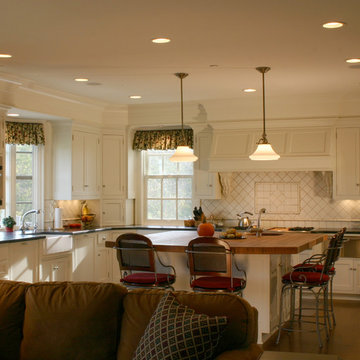
Offene Klassische Küche in L-Form mit Landhausspüle, Arbeitsplatte aus Holz, weißen Schränken und Küchenrückwand in Weiß in Kolumbus
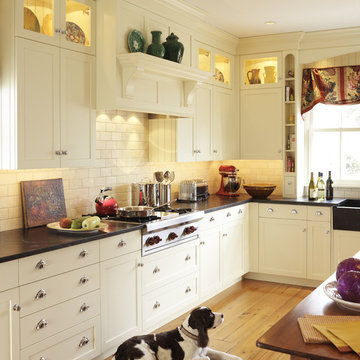
Klassische Küche mit Schrankfronten im Shaker-Stil, Rückwand aus Metrofliesen, weißen Schränken, Speckstein-Arbeitsplatte, Küchenrückwand in Weiß und Küchengeräten aus Edelstahl in Boston
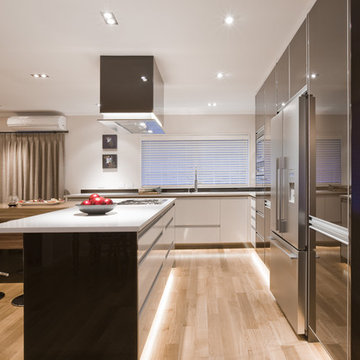
Große Moderne Küche in L-Form mit Küchengeräten aus Edelstahl, flächenbündigen Schrankfronten, braunen Schränken, Unterbauwaschbecken, hellem Holzboden und Kücheninsel in Los Angeles
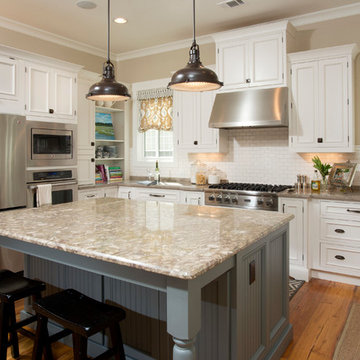
Mittelgroße Country Küche in U-Form mit weißen Schränken, Küchenrückwand in Weiß, Rückwand aus Metrofliesen, Küchengeräten aus Edelstahl, braunem Holzboden, Kücheninsel und profilierten Schrankfronten in Charleston
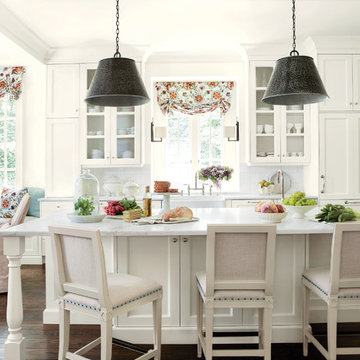
To create an elegant, light-filled look, Suzanne painted the walls and cabinetry the same creamy white and then continued the less-is-more palette with white marble countertops, a white tile backsplash, and linen barstools.
Suzanne worked with Matthew Quinn of Design Galleria to create new cabinetry while retaining the kitchen's original layout. "We strengthened the room's architectural envelope," she says. "Once that's in place, a room requires less decorating." Together, they designed Shaker-style cabinets topped with weighty molding and a handsome island with dining table-like legs. Photo by Erica George Dines for Southern Living
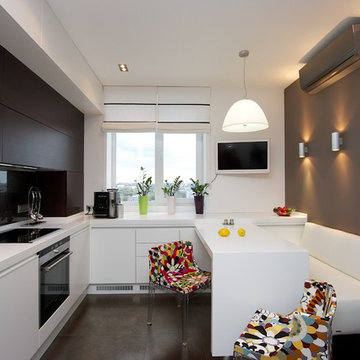
Moderne Wohnküche mit flächenbündigen Schrankfronten, weißen Schränken, Küchenrückwand in Schwarz und Glasrückwand in Sonstige
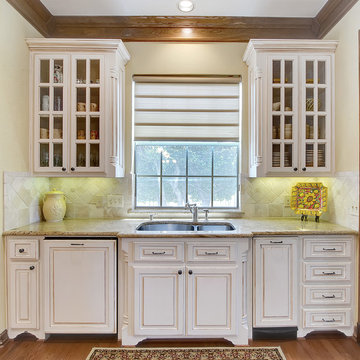
Klassische Küche mit Doppelwaschbecken, Glasfronten, weißen Schränken und Küchenrückwand in Beige in Dallas
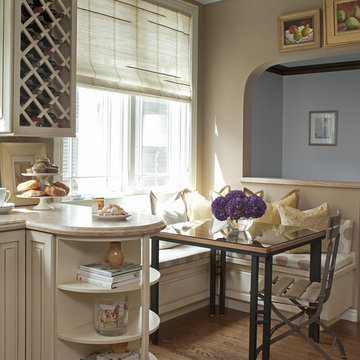
Ken Gutmaker Photography
kellykeisersplendidinteriors
Klassische Küche mit profilierten Schrankfronten und weißen Schränken in San Francisco
Klassische Küche mit profilierten Schrankfronten und weißen Schränken in San Francisco
Küchen mit unterschiedlichen Schrankfarben Ideen und Design
1
