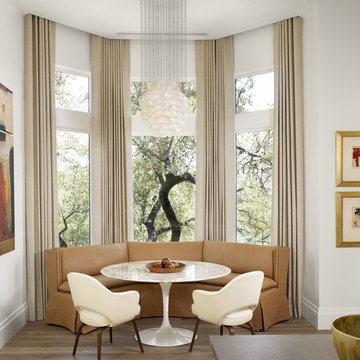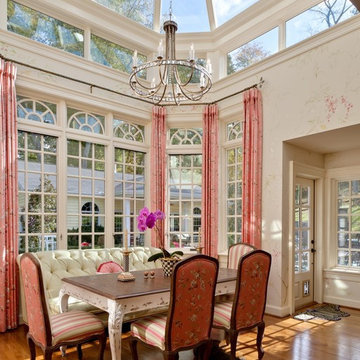Küchen Ideen und Design
Suche verfeinern:
Budget
Sortieren nach:Heute beliebt
1 – 20 von 652 Fotos

Kitchen remodel with white inset cabinets by Crystal on the perimeter and custom color on custom island cabinets. Perimeter cabinets feature White Princess granite and the Island has Labrodite Jade stone with a custom edge. Paint color in kitchen is by Benjamin Moore #1556 Vapor Trails. The trim is Benjamin Moore OC-21. The perimeter cabinets are prefinished by the cabinet manufacturer, white with a pewter glaze. Designed by Julie Williams Design, photo by Eric Rorer Photography, Justin Construction.

This home has so many creative, fun and unexpected pops of incredible in every room! Our home owner is super artistic and creative, She and her husband have been planning this home for 3 years. It was so much fun to work on and to create such a unique home!
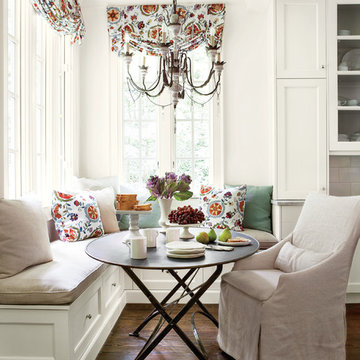
Furthering her plan to enhance the room's architecture, Suzanne turned one corner of the kitchen into a cheery dining area with an L-shaped built-in bench that mimics the cabinetry. To keep the dining nook cozy (not restaurant-like) she surrounded the metal bistro table with slipcovered armchairs and hung a sparkly chandelier above.
Using the same patterned fabric on the window valances and pillows throughout (Montmartre in Clay/Blue from her own collection for Lee Jofa; leejofa.com), Suzanne introduced color and life to the kitchen without taking away from the all-white effect. Photo by Erica George Dines for Southern Living
Finden Sie den richtigen Experten für Ihr Projekt
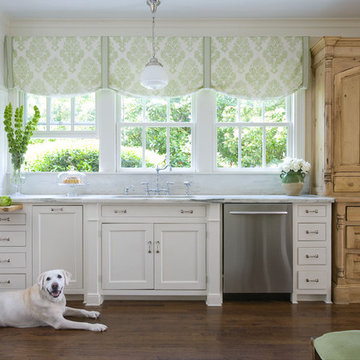
Vintage Kitchen, white marble countertops
Klassische Küche mit Küchengeräten aus Edelstahl, Schrankfronten mit vertiefter Füllung und weißen Schränken in Charlotte
Klassische Küche mit Küchengeräten aus Edelstahl, Schrankfronten mit vertiefter Füllung und weißen Schränken in Charlotte

Learn more about this kitchen remodel at the link above. Email me at carla@carlaaston.com to receive access to the list of paint colors used on this project. Title your email: "Heights Project Paint Colors".
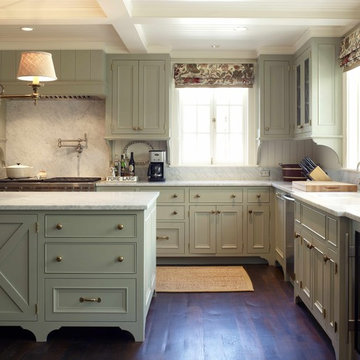
Custom cabinets by Warmington & North
-
Architect: Boswoth Hoedemaker
Designer: Larry Hooke Interior Design
Klassische Küche mit Marmor-Arbeitsplatte, grünen Schränken, Küchenrückwand in Weiß und Rückwand aus Marmor in Seattle
Klassische Küche mit Marmor-Arbeitsplatte, grünen Schränken, Küchenrückwand in Weiß und Rückwand aus Marmor in Seattle

Mittelgroße, Einzeilige Landhaus Wohnküche mit Waschbecken, Marmor-Arbeitsplatte, weißen Schränken, Küchengeräten aus Edelstahl, profilierten Schrankfronten und dunklem Holzboden in Manchester
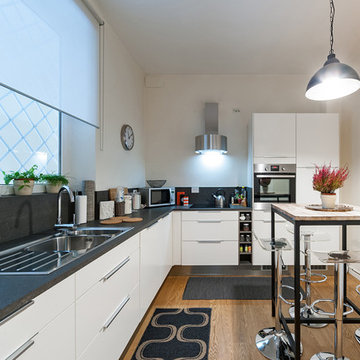
Stefano Musa
Mittelgroße Moderne Küche ohne Insel in L-Form mit Einbauwaschbecken, flächenbündigen Schrankfronten, weißen Schränken, Küchengeräten aus Edelstahl und braunem Holzboden in Rom
Mittelgroße Moderne Küche ohne Insel in L-Form mit Einbauwaschbecken, flächenbündigen Schrankfronten, weißen Schränken, Küchengeräten aus Edelstahl und braunem Holzboden in Rom

This home was a sweet 30's bungalow in the West Hollywood area. We flipped the kitchen and the dining room to allow access to the ample backyard.
The design of the space was inspired by Manhattan's pre war apartments, refined and elegant.

This was a new construction project photographed for Jim Clopton of McGuire Real Estate. Construction is by Lou Vierra of Vierra Fine Homes ( http://www.vierrafinehomes.com).
Photography by peterlyonsphoto.com
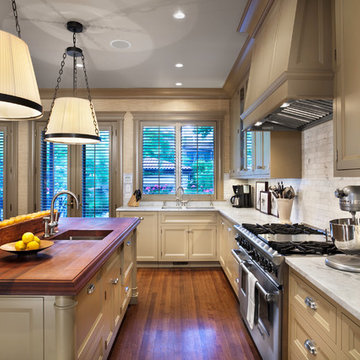
Photography by: Jamie Padgett
Klassische Küche mit Schrankfronten mit vertiefter Füllung, Küchengeräten aus Edelstahl, Arbeitsplatte aus Holz, beigen Schränken und Rückwand aus Steinfliesen in Chicago
Klassische Küche mit Schrankfronten mit vertiefter Füllung, Küchengeräten aus Edelstahl, Arbeitsplatte aus Holz, beigen Schränken und Rückwand aus Steinfliesen in Chicago
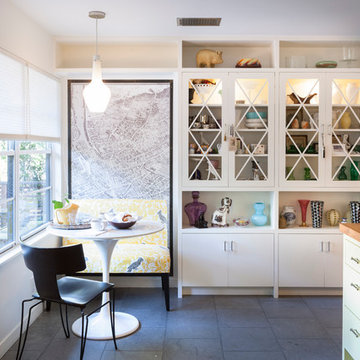
Photos by Whit Preston
Architect: Cindy Black, Hello Kitchen
Moderne Küche mit Glasfronten, Arbeitsplatte aus Holz und gelben Schränken in Austin
Moderne Küche mit Glasfronten, Arbeitsplatte aus Holz und gelben Schränken in Austin
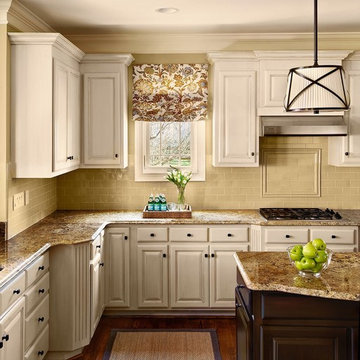
Creamy painted cabinets create contrast against the dark wood island. Statement lighting and roman shades add softness and interest. Traci Zeller Designs. Dustin Peck Photography.

The original doors to the outdoor courtyard were very plain being that it was originally a servants kitchen. You can see out the far right kitchen window the roofline of the conservatory which had a triple set of arched stained glass transom windows. My client wanted a uniformed appearance when viewing the house from the courtyard so we had the new doors designed to match the ones in the conservatory.
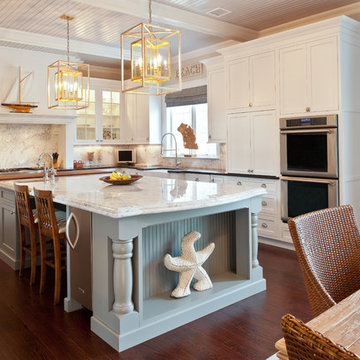
Plato Cabinetry- Photo credits to Patrica Burke
Geschlossene, Mittelgroße Klassische Küche in U-Form mit Schrankfronten im Shaker-Stil, Landhausspüle, weißen Schränken, Marmor-Arbeitsplatte, Küchenrückwand in Weiß, Rückwand aus Stein, Küchengeräten aus Edelstahl, dunklem Holzboden und Kücheninsel in New York
Geschlossene, Mittelgroße Klassische Küche in U-Form mit Schrankfronten im Shaker-Stil, Landhausspüle, weißen Schränken, Marmor-Arbeitsplatte, Küchenrückwand in Weiß, Rückwand aus Stein, Küchengeräten aus Edelstahl, dunklem Holzboden und Kücheninsel in New York
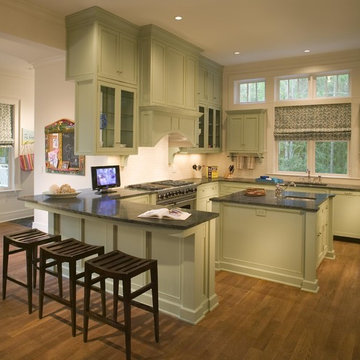
Pale green kitchen with high transom windows bring a good deal of sunlight into the room. Rion Rizzo, Creative Sources Photography
Klassische Wohnküche mit Küchengeräten aus Edelstahl, Schrankfronten mit vertiefter Füllung und grünen Schränken in Charleston
Klassische Wohnküche mit Küchengeräten aus Edelstahl, Schrankfronten mit vertiefter Füllung und grünen Schränken in Charleston
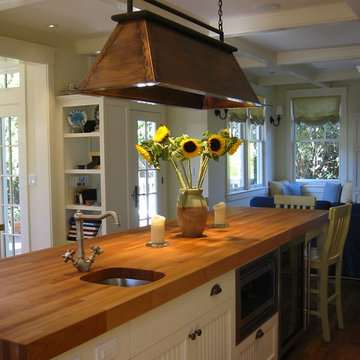
Contemporary kitchen with traditional painted frame and panel cabinets, butcher block island, and precast concrete countertops and backsplash. Modern stainless steel Wolf range and Subzero refrigerator accent traditional touches of cabinetry, farm house sink, stained oak floors, and coffered beam ceiling.
Photo by Gregory Dedona
Küchen Ideen und Design
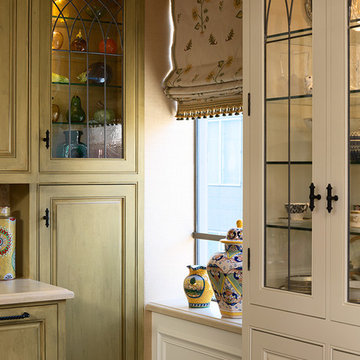
Custom cabinets, leaded glass doors and a decorative paint finish adds character to the kitchen which is part of the great room.
Photography: Andrew McKinney
1
