Küchen mit Rückwand aus unterschiedlichen Materialien Ideen und Design
Suche verfeinern:
Budget
Sortieren nach:Heute beliebt
1 – 20 von 214 Fotos
1 von 3

Learn more about this kitchen remodel at the link above. Email me at carla@carlaaston.com to receive access to the list of paint colors used on this project. Title your email: "Heights Project Paint Colors".

Warm wood tones and cool colors are the perfect foil to the owner's collection of blue and white ceramics. Photo by shoot2sell.
Klassische Küche mit Unterbauwaschbecken, profilierten Schrankfronten, Küchengeräten aus Edelstahl, Rückwand aus Schiefer und hellbraunen Holzschränken in Dallas
Klassische Küche mit Unterbauwaschbecken, profilierten Schrankfronten, Küchengeräten aus Edelstahl, Rückwand aus Schiefer und hellbraunen Holzschränken in Dallas

Set in the rolling hills of Virginia known for its horse farms and wineries, this new custom home has Old World charm by incorporating such elements as reclaimed barnwood floors, rustic wood and timewonn paint finishes, and other treasures found at home and abroad treasured by this international family.
Photos by :Greg Hadley

This home was a sweet 30's bungalow in the West Hollywood area. We flipped the kitchen and the dining room to allow access to the ample backyard.
The design of the space was inspired by Manhattan's pre war apartments, refined and elegant.
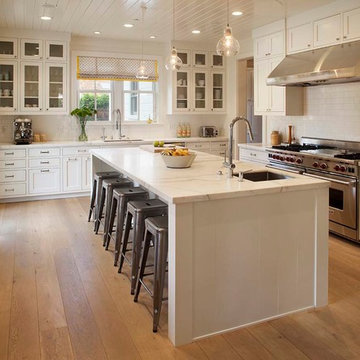
Photographer: Isabelle Eubanks
Interiors: Modern Organic Interiors, Architect: Simpson Design Group, Builder: Milne Design and Build
Zweizeilige Landhaus Wohnküche mit Unterbauwaschbecken, Schrankfronten im Shaker-Stil, weißen Schränken, Küchenrückwand in Weiß, Rückwand aus Metrofliesen, Küchengeräten aus Edelstahl, braunem Holzboden und Kücheninsel in San Francisco
Zweizeilige Landhaus Wohnküche mit Unterbauwaschbecken, Schrankfronten im Shaker-Stil, weißen Schränken, Küchenrückwand in Weiß, Rückwand aus Metrofliesen, Küchengeräten aus Edelstahl, braunem Holzboden und Kücheninsel in San Francisco
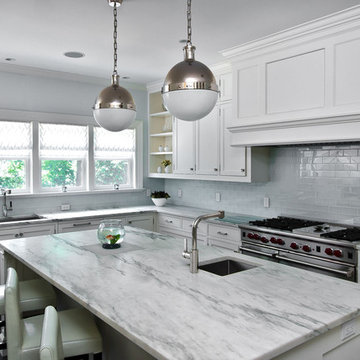
Photos by Scott LePage Photography
Klassische Küchenbar mit Küchengeräten aus Edelstahl, Rückwand aus Metrofliesen, Kassettenfronten, weißen Schränken und Granit-Arbeitsplatte in New York
Klassische Küchenbar mit Küchengeräten aus Edelstahl, Rückwand aus Metrofliesen, Kassettenfronten, weißen Schränken und Granit-Arbeitsplatte in New York

Kitchen remodel with white inset cabinets by Crystal on the perimeter and custom color on custom island cabinets. Perimeter cabinets feature White Princess granite and the Island has Labrodite Jade stone with a custom edge. Paint color in kitchen is by Benjamin Moore #1556 Vapor Trails. The trim is Benjamin Moore OC-21. The perimeter cabinets are prefinished by the cabinet manufacturer, white with a pewter glaze. Designed by Julie Williams Design, photo by Eric Rorer Photography, Justin Construction.

Geschlossene, Große Klassische Küchenbar in U-Form mit Küchengeräten aus Edelstahl, Landhausspüle, Schrankfronten mit vertiefter Füllung, weißen Schränken, Marmor-Arbeitsplatte, Küchenrückwand in Weiß, Rückwand aus Steinfliesen, Kücheninsel und buntem Boden in Minneapolis
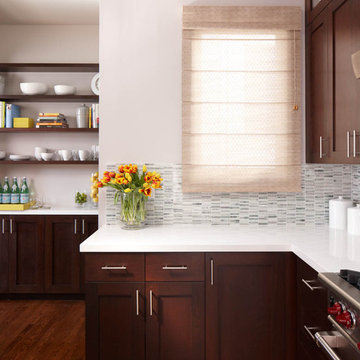
Moderne Küche mit Schrankfronten im Shaker-Stil, dunklen Holzschränken, Quarzwerkstein-Arbeitsplatte, Küchenrückwand in Weiß und Rückwand aus Steinfliesen in San Francisco
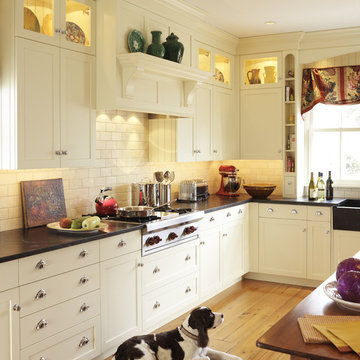
Klassische Küche mit Schrankfronten im Shaker-Stil, Rückwand aus Metrofliesen, weißen Schränken, Speckstein-Arbeitsplatte, Küchenrückwand in Weiß und Küchengeräten aus Edelstahl in Boston

This kitchen features Venetian Gold Granite Counter tops, White Linen glazed custom cabinetry on the parameter and Gunstock stain on the island, the vent hood and around the stove. The Flooring is American Walnut in varying sizes. There is a natural stacked stone on as the backsplash under the hood with a travertine subway tile acting as the backsplash under the cabinetry. Two tones of wall paint were used in the kitchen. Oyster bar is found as well as Morning Fog.

The owners of this prewar apartment on the Upper West Side of Manhattan wanted to combine two dark and tightly configured units into a single unified space. StudioLAB was challenged with the task of converting the existing arrangement into a large open three bedroom residence. The previous configuration of bedrooms along the Southern window wall resulted in very little sunlight reaching the public spaces. Breaking the norm of the traditional building layout, the bedrooms were moved to the West wall of the combined unit, while the existing internally held Living Room and Kitchen were moved towards the large South facing windows, resulting in a flood of natural sunlight. Wide-plank grey-washed walnut flooring was applied throughout the apartment to maximize light infiltration. A concrete office cube was designed with the supplementary space which features walnut flooring wrapping up the walls and ceiling. Two large sliding Starphire acid-etched glass doors close the space off to create privacy when screening a movie. High gloss white lacquer millwork built throughout the apartment allows for ample storage. LED Cove lighting was utilized throughout the main living areas to provide a bright wash of indirect illumination and to separate programmatic spaces visually without the use of physical light consuming partitions. Custom floor to ceiling Ash wood veneered doors accentuate the height of doorways and blur room thresholds. The master suite features a walk-in-closet, a large bathroom with radiant heated floors and a custom steam shower. An integrated Vantage Smart Home System was installed to control the AV, HVAC, lighting and solar shades using iPads.
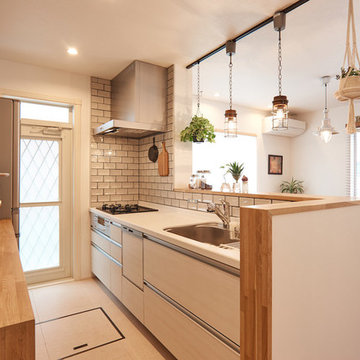
Offene Skandinavische Küche mit Waschbecken, flächenbündigen Schrankfronten, beigen Schränken, Küchenrückwand in Weiß, Rückwand aus Metrofliesen und beigem Boden in Sonstige
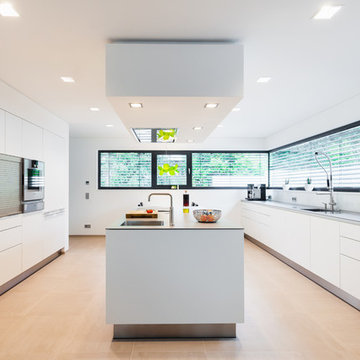
Fotos: David Straßburger www.davidstrassburger.de
Große, Geschlossene Moderne Küche in U-Form mit flächenbündigen Schrankfronten, weißen Schränken, Kücheninsel, Küchenrückwand in Weiß und Glasrückwand in Frankfurt am Main
Große, Geschlossene Moderne Küche in U-Form mit flächenbündigen Schrankfronten, weißen Schränken, Kücheninsel, Küchenrückwand in Weiß und Glasrückwand in Frankfurt am Main
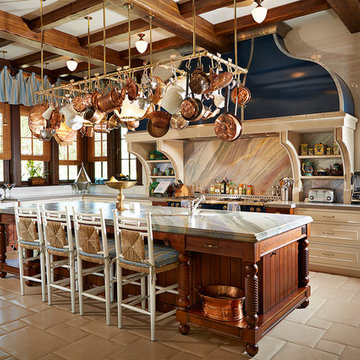
Photography by Jorge Alvarez.
Große Klassische Wohnküche in L-Form mit Landhausspüle, dunklen Holzschränken, bunter Rückwand, Schrankfronten mit vertiefter Füllung, Marmor-Arbeitsplatte, Rückwand aus Stein, Küchengeräten aus Edelstahl, Porzellan-Bodenfliesen, Kücheninsel und beigem Boden in Tampa
Große Klassische Wohnküche in L-Form mit Landhausspüle, dunklen Holzschränken, bunter Rückwand, Schrankfronten mit vertiefter Füllung, Marmor-Arbeitsplatte, Rückwand aus Stein, Küchengeräten aus Edelstahl, Porzellan-Bodenfliesen, Kücheninsel und beigem Boden in Tampa
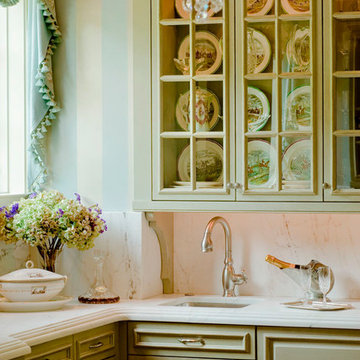
Photo Credit: Vince Lupo, Interiors: Michael Hall of Hall & Co.
Klassische Küche mit profilierten Schrankfronten, grünen Schränken, Rückwand aus Stein und Küchenrückwand in Weiß in Baltimore
Klassische Küche mit profilierten Schrankfronten, grünen Schränken, Rückwand aus Stein und Küchenrückwand in Weiß in Baltimore
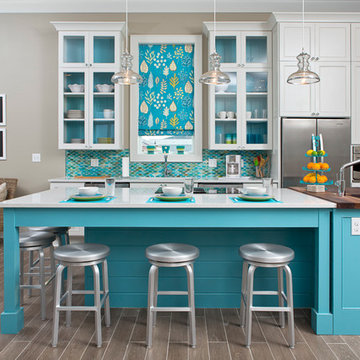
Greg Riegler Photography and In Detail Interiors of Pensacola, Florida
Moderne Küche mit Arbeitsplatte aus Holz, Glasfronten, weißen Schränken, Rückwand aus Mosaikfliesen und Küchengeräten aus Edelstahl in Miami
Moderne Küche mit Arbeitsplatte aus Holz, Glasfronten, weißen Schränken, Rückwand aus Mosaikfliesen und Küchengeräten aus Edelstahl in Miami
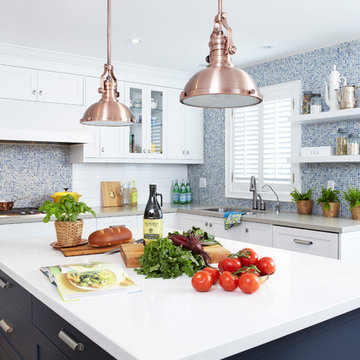
Moderne Küche mit Rückwand aus Mosaikfliesen, Küchenrückwand in Blau, Schrankfronten im Shaker-Stil, weißen Schränken und Quarzwerkstein-Arbeitsplatte in Toronto
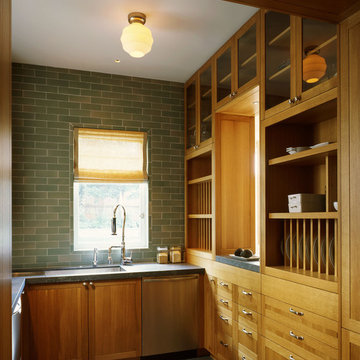
Renovation and addition to 1907 historic home including new kitchen, family room, master bedroom suite and top level attic conversion to living space. Scope of work also included a new foundation, wine cellar and garage. The architecture remained true to the original intent of the home while integrating modern detailing and design.
Photos: Matthew Millman
Architect: Schwartz and Architecture

Balancing modern architectural elements with traditional Edwardian features was a key component of the complete renovation of this San Francisco residence. All new finishes were selected to brighten and enliven the spaces, and the home was filled with a mix of furnishings that convey a modern twist on traditional elements. The re-imagined layout of the home supports activities that range from a cozy family game night to al fresco entertaining.
Architect: AT6 Architecture
Builder: Citidev
Photographer: Ken Gutmaker Photography
Küchen mit Rückwand aus unterschiedlichen Materialien Ideen und Design
1