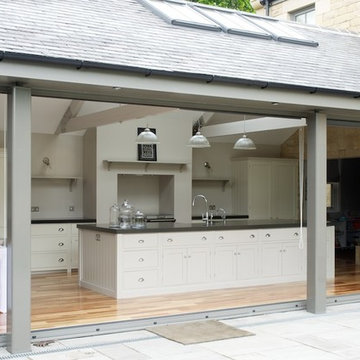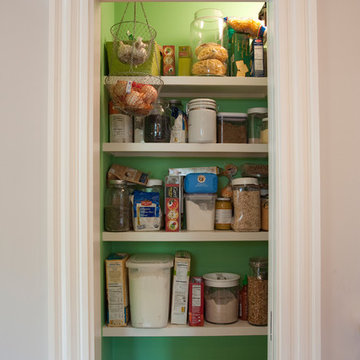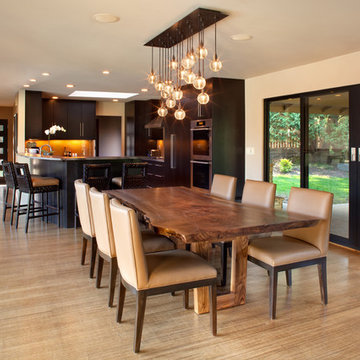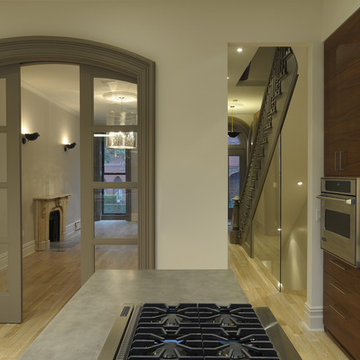Küchen Ideen und Design
Suche verfeinern:
Budget
Sortieren nach:Heute beliebt
21 – 40 von 513 Fotos
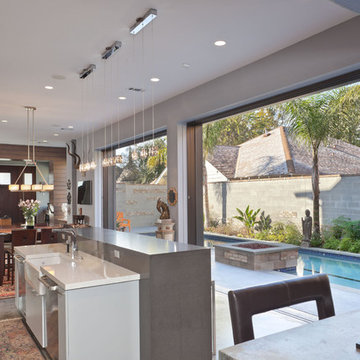
-- photo credit Ben Hill Photography
Offene, Zweizeilige Moderne Küche mit Landhausspüle in Houston
Offene, Zweizeilige Moderne Küche mit Landhausspüle in Houston
Finden Sie den richtigen Experten für Ihr Projekt
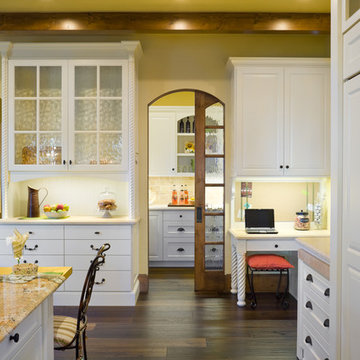
Photos by Bob Greenspan
Klassische Küche mit Granit-Arbeitsplatte in Portland
Klassische Küche mit Granit-Arbeitsplatte in Portland

Modern Ikea Kitchen, Open Floorplan
Einzeilige, Große Moderne Küche mit Küchengeräten aus Edelstahl, Doppelwaschbecken, Schrankfronten im Shaker-Stil, hellbraunen Holzschränken, Zink-Arbeitsplatte, Küchenrückwand in Weiß, braunem Holzboden, Kücheninsel und braunem Boden in Dallas
Einzeilige, Große Moderne Küche mit Küchengeräten aus Edelstahl, Doppelwaschbecken, Schrankfronten im Shaker-Stil, hellbraunen Holzschränken, Zink-Arbeitsplatte, Küchenrückwand in Weiß, braunem Holzboden, Kücheninsel und braunem Boden in Dallas
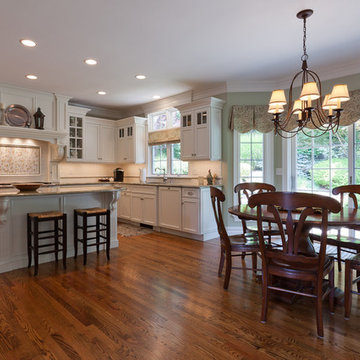
Klassische Küche mit Schrankfronten mit vertiefter Füllung, weißen Schränken, Küchenrückwand in Weiß und Elektrogeräten mit Frontblende in New York
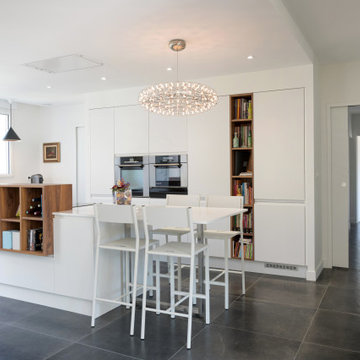
En regardant ce qui a été fait sur ce projet, une nouvelle vie a été donnée à cette maison. Initialement perdue sur son grand terrain, la rénovation complète de cette maison lui a redonné sa place, en l’habillant d’une extension graphite, contrastant avec la verdure de l’environnement.
Ce projet s’est fait en 2 temps : nous avons tout d’abord rénové une petite maison, présente dans le jardin, d’environ 60 m2, qui a permis de loger la cliente durant la 2e phase de rénovation de la bâtisse principale.
Aujourd’hui, la maisonnette permet à notre cliente d’avoir un local pour son activité professionnelle, à côté de chez elle !
Les travaux de la maison principale ont été colossaux : seuls les 4 murs ont été conservés, et nous sommes partis d’une page vierge, d’un grand plateau.
Relocalisation de la cuisine, ouverte sur la pièce de vie. Conception d’un jardin d’hiver avec création d’une extension, avec la salle à manger et un coin lecture, tournés vers la verdure du parc.
L’esprit ouvert de nos clients nous a permis de créer une décoration à la fois esthétique, et ludique.
Le mélange de matériaux nobles tels que le noyer, la pierre, les parquets chêne vieilli, a sublimé les volumes crées. Il faut ajouter à ce projet un choix décoratif pointu, avec de grands noms, Eames, Vitra, Matières grises, Kartell…
Les animaux de nos clients n’ont pas été en reste, un espace leur étant dédié, a été créée dans l’extension…
Laden Sie die Seite neu, um diese Anzeige nicht mehr zu sehen

Free ebook, Creating the Ideal Kitchen. DOWNLOAD NOW
This young family of four came in right after closing on their house and with a new baby on the way. Our goal was to complete the project prior to baby’s arrival so this project went on the expedite track. The beautiful 1920’s era brick home sits on a hill in a very picturesque neighborhood, so we were eager to give it the kitchen it deserves. The clients’ dream kitchen included pro-style appliances, a large island with seating for five and a kitchen that feels appropriate to the home’s era but that also is fresh and modern. They explicitly stated they did not want a “cookie cutter” design, so we took that to heart.
The key challenge was to fit in all of the items on their wish given the room’s constraints. We eliminated an existing breakfast area and bay window and incorporated that area into the kitchen. The bay window was bricked in, and to compensate for the loss of seating, we widened the opening between the kitchen and formal dining room for more of an open concept plan.
The ceiling in the original kitchen is about a foot lower than the rest of the house, and once it was determined that it was to hide pipes and other mechanicals, we reframed a large tray over the island and left the rest of the ceiling as is. Clad in walnut planks, the tray provides an interesting feature and ties in with the custom walnut and plaster hood.
The space feels modern yet appropriate to its Tudor roots. The room boasts large family friendly appliances, including a beverage center and cooktop/double oven combination. Soft white inset cabinets paired with a slate gray island provide a gentle backdrop to the multi-toned island top, a color echoed in the backsplash tile. The handmade subway tile has a textured pattern at the cooktop, and large pendant lights add more than a bit of drama to the room.
Designed by: Susan Klimala, CKD, CBD
Photography by: Mike Kaskel
For more information on kitchen and bath design ideas go to: www.kitchenstudio-ge.com
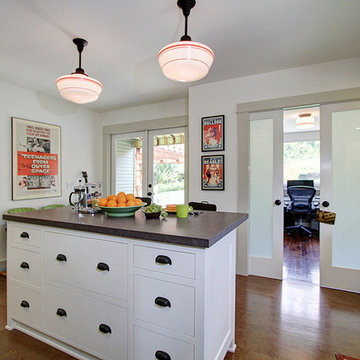
Moderne Küche mit weißen Schränken, Küchenrückwand in Grün und Rückwand aus Metrofliesen in Los Angeles

Mittelgroße Klassische Wohnküche in U-Form mit Landhausspüle, Schrankfronten mit vertiefter Füllung, blauen Schränken, Quarzwerkstein-Arbeitsplatte, Küchenrückwand in Weiß, Rückwand aus Marmor, Elektrogeräten mit Frontblende, braunem Holzboden, Kücheninsel, braunem Boden und weißer Arbeitsplatte in Washington, D.C.

Große Nordische Küche mit weißen Schränken, Quarzit-Arbeitsplatte, Keramikboden, grauem Boden, weißer Arbeitsplatte, flächenbündigen Schrankfronten, schwarzen Elektrogeräten und Halbinsel in Bordeaux

The latest appliances, integrated among paneled cherry cabinets, geometric clay tiles and customized brass hardware, offers equal measures of modern conveniences and Old World style to the ground floor of this reconstructed historically significant Arts and Crafts townhouse.
Photography by Eric Piasecki
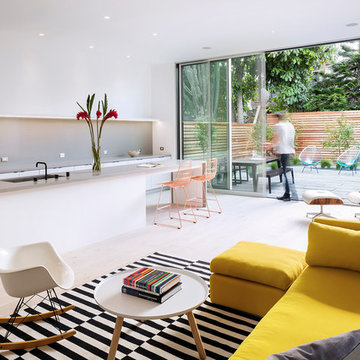
Adam Rouse
Offene, Einzeilige, Große Moderne Küche mit flächenbündigen Schrankfronten, hellem Holzboden, weißen Schränken, Küchenrückwand in Grau, Unterbauwaschbecken, Kücheninsel, beigem Boden, grauer Arbeitsplatte und Betonarbeitsplatte in San Francisco
Offene, Einzeilige, Große Moderne Küche mit flächenbündigen Schrankfronten, hellem Holzboden, weißen Schränken, Küchenrückwand in Grau, Unterbauwaschbecken, Kücheninsel, beigem Boden, grauer Arbeitsplatte und Betonarbeitsplatte in San Francisco
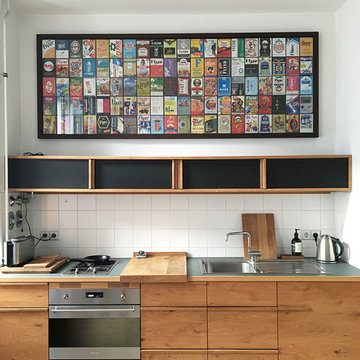
Offene, Einzeilige, Kleine Moderne Küche mit Einbauwaschbecken, flächenbündigen Schrankfronten, hellbraunen Holzschränken, Küchenrückwand in Weiß, Rückwand aus Keramikfliesen und Küchengeräten aus Edelstahl in Berlin
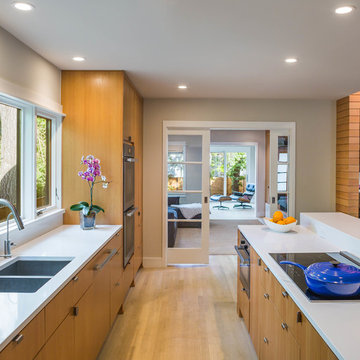
Moderne Küche mit Doppelwaschbecken, flächenbündigen Schrankfronten, hellbraunen Holzschränken und Kücheninsel
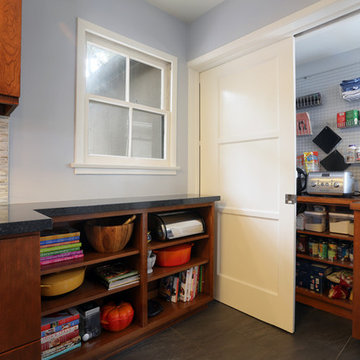
Foresight DR Inc
Moderne Küche mit flächenbündigen Schrankfronten, hellbraunen Holzschränken, Küchenrückwand in Beige und Rückwand aus Mosaikfliesen in Los Angeles
Moderne Küche mit flächenbündigen Schrankfronten, hellbraunen Holzschränken, Küchenrückwand in Beige und Rückwand aus Mosaikfliesen in Los Angeles
Küchen Ideen und Design
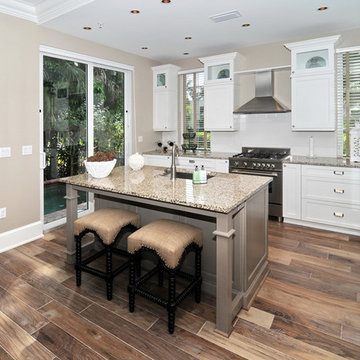
sliding patio doors and casing, crown and baseboard
Klassische Küche mit Küchengeräten aus Edelstahl und Küchenrückwand in Weiß in Miami
Klassische Küche mit Küchengeräten aus Edelstahl und Küchenrückwand in Weiß in Miami
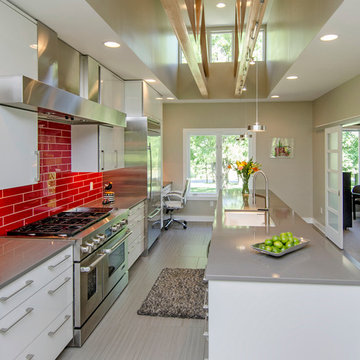
Jake Boyd
Moderne Küche mit Küchenrückwand in Rot, Rückwand aus Metrofliesen, Unterbauwaschbecken, weißen Schränken und flächenbündigen Schrankfronten in Sonstige
Moderne Küche mit Küchenrückwand in Rot, Rückwand aus Metrofliesen, Unterbauwaschbecken, weißen Schränken und flächenbündigen Schrankfronten in Sonstige
2
