Küchen in grau-weiß mit flächenbündigen Schrankfronten Ideen und Design
Suche verfeinern:
Budget
Sortieren nach:Heute beliebt
81 – 100 von 3.762 Fotos
1 von 3
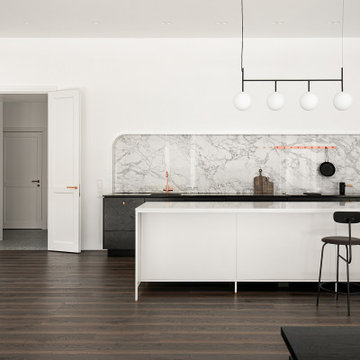
Zweizeilige, Große Moderne Küche mit Unterbauwaschbecken, flächenbündigen Schrankfronten, Quarzwerkstein-Arbeitsplatte, Küchenrückwand in Weiß, Rückwand aus Porzellanfliesen, dunklem Holzboden, Kücheninsel, braunem Boden und schwarzer Arbeitsplatte in Sankt Petersburg
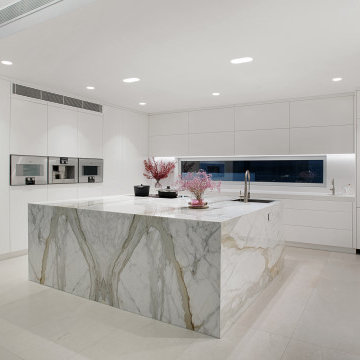
Offene, Geräumige Moderne Küche in grau-weiß in L-Form mit Einbauwaschbecken, flächenbündigen Schrankfronten, weißen Schränken, Marmor-Arbeitsplatte, Küchenrückwand in Weiß, Küchengeräten aus Edelstahl, Keramikboden, Kücheninsel, beigem Boden und weißer Arbeitsplatte in Sydney

La reforma de la cuina es basa en una renovació total del mobiliari, parets, paviment i sostre; a la vegada es guanya espai movent una paret i transformant una porta batent en una porta corredissa.
El resultat es el d’una cuina pràctica i optimitzada, alhora, el conjunt de materials segueix la mateixa sintonia.
La reforma de la cocina se basa en una renovación total del mobiliario, paredes, pavimento y techo; a la vez se gana espacio moviendo una pared y transformando una puerta batiente por una puerta corredera.
El resultado es el de una cocina práctica y optimizada, a la vez, el conjunto de materiales sigue la misma sintonía.
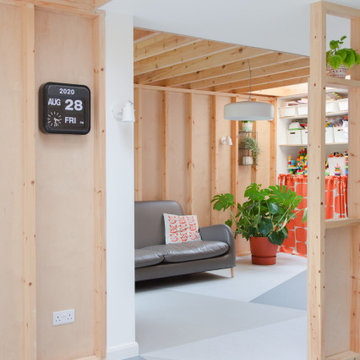
Offene, Mittelgroße Moderne Küche in grau-weiß mit integriertem Waschbecken, flächenbündigen Schrankfronten, hellen Holzschränken, Arbeitsplatte aus Fliesen, Linoleum, Kücheninsel, grauem Boden, weißer Arbeitsplatte und freigelegten Dachbalken in London
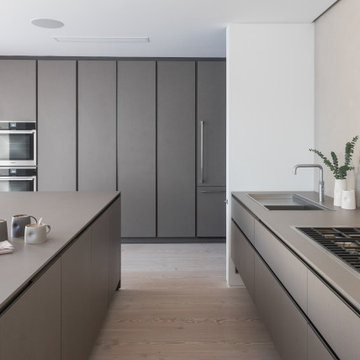
Große Moderne Küche in grau-weiß in U-Form mit Unterbauwaschbecken, flächenbündigen Schrankfronten, grauen Schränken, Elektrogeräten mit Frontblende, Kücheninsel, beigem Boden und grauer Arbeitsplatte in London
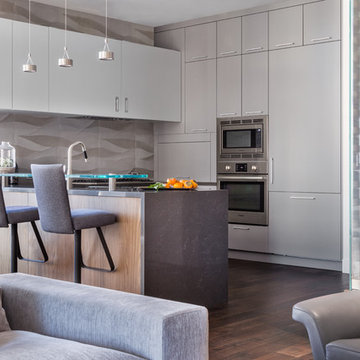
Carved marble back splash with lacquer grey cabinets, bar seating, and custom wine cellar.
David Livingston
Mittelgroße, Offene Moderne Küche in grau-weiß mit flächenbündigen Schrankfronten, grauen Schränken, Küchenrückwand in Grau, Küchengeräten aus Edelstahl, dunklem Holzboden, Halbinsel und braunem Boden in San Francisco
Mittelgroße, Offene Moderne Küche in grau-weiß mit flächenbündigen Schrankfronten, grauen Schränken, Küchenrückwand in Grau, Küchengeräten aus Edelstahl, dunklem Holzboden, Halbinsel und braunem Boden in San Francisco
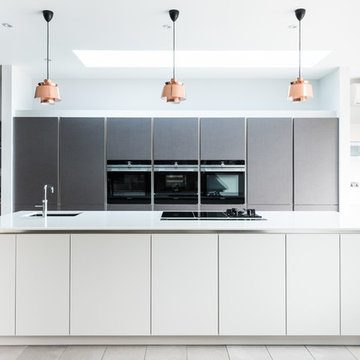
Photography by Veronica Rodriguez Interior Photography.
Moderne Küche in grau-weiß mit Unterbauwaschbecken, flächenbündigen Schrankfronten, grauen Schränken, schwarzen Elektrogeräten, Kücheninsel und grauem Boden in Essex
Moderne Küche in grau-weiß mit Unterbauwaschbecken, flächenbündigen Schrankfronten, grauen Schränken, schwarzen Elektrogeräten, Kücheninsel und grauem Boden in Essex
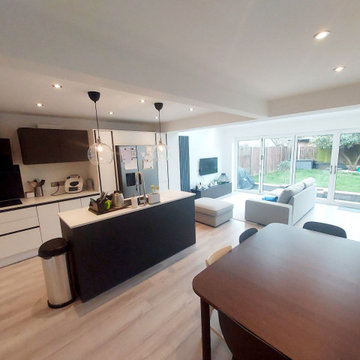
This project involved developing a single store rear extension and a garage conversion to create a large open plan kitchen diner/living space, along with study/snug and new downstairs toilet.
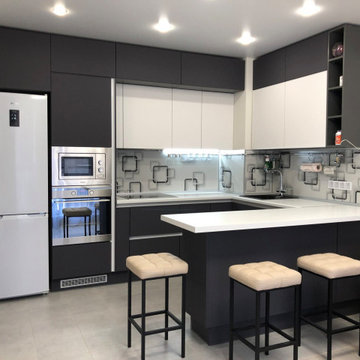
Корпус кухни изготовлен ЛДСП Egger австрийского производства, кромка ABS.
Фасады МДФ с покрытием из матовой плёнки ПВХ Soft-touch.
Фурнитура Hettich, Германия
Столешница изготовлена из влагостойкого ДСП и покрыта HPL пластиком
Особенности модели:
- столешница влагостойкая покрыта HPL пластик,
- на острове столешница с двух сторон покрыта пластиком HPL
- фурнитура Hettich с доводчиками плавного закрывания
- ящики Hettich Attira цвета Антрацит
- лоток и бутылочница черного цвета.
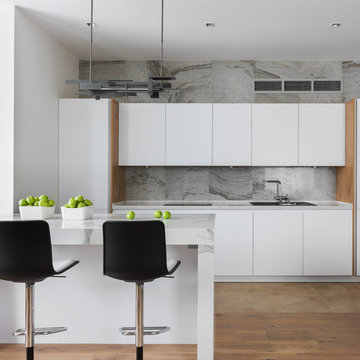
Сергей Красюк
Offene, Einzeilige Moderne Küche in grau-weiß mit Einbauwaschbecken, flächenbündigen Schrankfronten, weißen Schränken, Küchenrückwand in Grau, braunem Boden und Halbinsel in Moskau
Offene, Einzeilige Moderne Küche in grau-weiß mit Einbauwaschbecken, flächenbündigen Schrankfronten, weißen Schränken, Küchenrückwand in Grau, braunem Boden und Halbinsel in Moskau
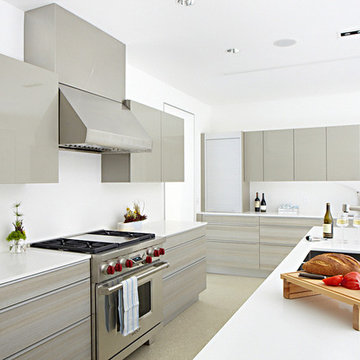
Moderne Küche in grau-weiß in L-Form mit Unterbauwaschbecken, flächenbündigen Schrankfronten und grauen Schränken in Dallas
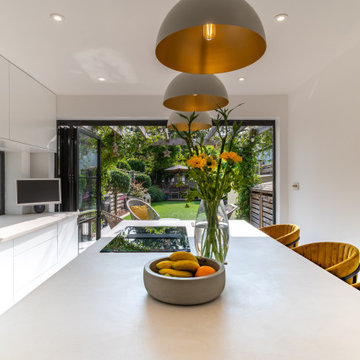
For the cooking area, we opted for a venting induction hob, ensuring efficient ventilation and a clean cooking environment. This feature enhances both safety and comfort during culinary adventures and gives a seamless, contemporary feel.

Set within an airy contemporary extension to a lovely Georgian home, the Siatama Kitchen is our most ambitious project to date. The client, a master cook who taught English in Siatama, Japan, wanted a space that spliced together her love of Japanese detailing with a sophisticated Scandinavian approach to wood.
At the centre of the deisgn is a large island, made in solid british elm, and topped with a set of lined drawers for utensils, cutlery and chefs knifes. The 4-post legs of the island conform to the 寸 (pronounced ‘sun’), an ancient Japanese measurement equal to 3cm. An undulating chevron detail articulates the lower drawers in the island, and an open-framed end, with wood worktop, provides a space for casual dining and homework.
A full height pantry, with sliding doors with diagonally-wired glass, and an integrated american-style fridge freezer, give acres of storage space and allow for clutter to be shut away. A plant shelf above the pantry brings the space to life, making the most of the high ceilings and light in this lovely room.
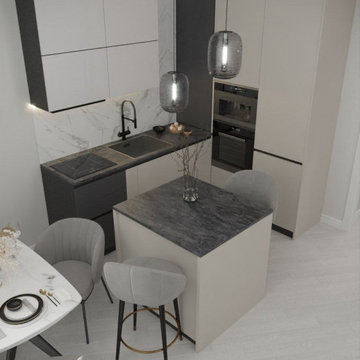
Кухня-гостиная в евродвухкомнатной квартире на Кутузовском, Москва
Mittelgroße Moderne Küche in L-Form mit Unterbauwaschbecken, flächenbündigen Schrankfronten, grauen Schränken, Mineralwerkstoff-Arbeitsplatte, Küchenrückwand in Weiß, Rückwand aus Marmor, Küchengeräten aus Edelstahl, Laminat, Kücheninsel, grauem Boden und grauer Arbeitsplatte in Moskau
Mittelgroße Moderne Küche in L-Form mit Unterbauwaschbecken, flächenbündigen Schrankfronten, grauen Schränken, Mineralwerkstoff-Arbeitsplatte, Küchenrückwand in Weiß, Rückwand aus Marmor, Küchengeräten aus Edelstahl, Laminat, Kücheninsel, grauem Boden und grauer Arbeitsplatte in Moskau
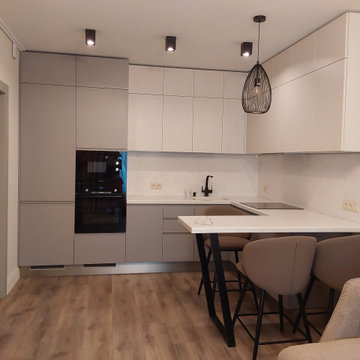
Offene, Mittelgroße Moderne Küche in grau-weiß in U-Form mit integriertem Waschbecken, flächenbündigen Schrankfronten, weißen Schränken, Mineralwerkstoff-Arbeitsplatte, Küchenrückwand in Weiß, schwarzen Elektrogeräten, Halbinsel und weißer Arbeitsplatte in Moskau
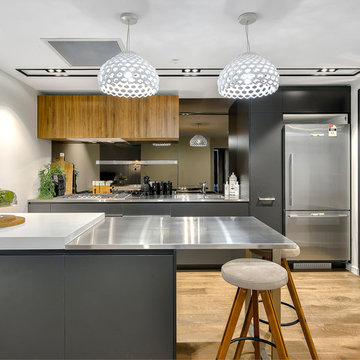
Einzeilige, Mittelgroße Moderne Küche in grau-weiß mit Doppelwaschbecken, flächenbündigen Schrankfronten, Edelstahl-Arbeitsplatte, Rückwand aus Spiegelfliesen, Küchengeräten aus Edelstahl, braunem Holzboden, Kücheninsel, braunem Boden und grauen Schränken in Brisbane
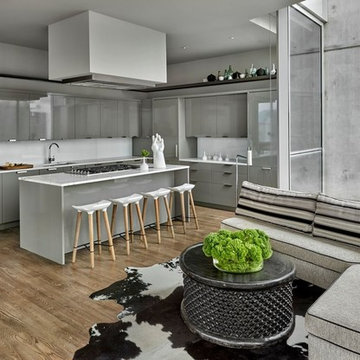
In this project, existing kitchen was reworked. Poggenpohl cabinetry was re-painted. Custom hood designed by Paul Konstant from Konstant Architecture Planning. A steel ledge was added for decorative reasons above the cabinetry.
Photo Credit: Tony Soluri

Einzeilige, Mittelgroße Moderne Küche ohne Insel mit Waschbecken, flächenbündigen Schrankfronten, grauen Schränken, Quarzwerkstein-Arbeitsplatte, Küchenrückwand in Grau, Rückwand aus Quarzwerkstein, Elektrogeräten mit Frontblende, Vinylboden, beigem Boden, weißer Arbeitsplatte und Tapetendecke in Sonstige
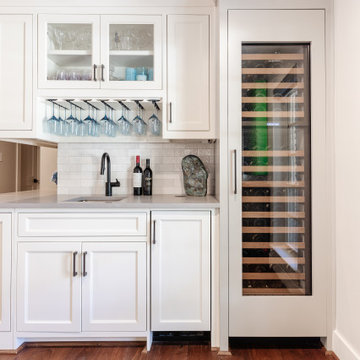
This 1964 Preston Hollow home was in the perfect location and had great bones but was not perfect for this family that likes to entertain. They wanted to open up their kitchen up to the den and entry as much as possible, as it was small and completely closed off. They needed significant wine storage and they did want a bar area but not where it was currently located. They also needed a place to stage food and drinks outside of the kitchen. There was a formal living room that was not necessary and a formal dining room that they could take or leave. Those spaces were opened up, the previous formal dining became their new home office, which was previously in the master suite. The master suite was completely reconfigured, removing the old office, and giving them a larger closet and beautiful master bathroom. The game room, which was converted from the garage years ago, was updated, as well as the bathroom, that used to be the pool bath. The closet space in that room was redesigned, adding new built-ins, and giving us more space for a larger laundry room and an additional mudroom that is now accessible from both the game room and the kitchen! They desperately needed a pool bath that was easily accessible from the backyard, without having to walk through the game room, which they had to previously use. We reconfigured their living room, adding a full bathroom that is now accessible from the backyard, fixing that problem. We did a complete overhaul to their downstairs, giving them the house they had dreamt of!
As far as the exterior is concerned, they wanted better curb appeal and a more inviting front entry. We changed the front door, and the walkway to the house that was previously slippery when wet and gave them a more open, yet sophisticated entry when you walk in. We created an outdoor space in their backyard that they will never want to leave! The back porch was extended, built a full masonry fireplace that is surrounded by a wonderful seating area, including a double hanging porch swing. The outdoor kitchen has everything they need, including tons of countertop space for entertaining, and they still have space for a large outdoor dining table. The wood-paneled ceiling and the mix-matched pavers add a great and unique design element to this beautiful outdoor living space. Scapes Incorporated did a fabulous job with their backyard landscaping, making it a perfect daily escape. They even decided to add turf to their entire backyard, keeping minimal maintenance for this busy family. The functionality this family now has in their home gives the true meaning to Living Better Starts Here™.

Pronorm Classicline Onyx Grey Lacquer
Neff appliances, Elica venting hob & Caple wine cooler.
Franke sink & Quooker boiling tap
Artscut Bianco Mysterio Quartz worktops
Küchen in grau-weiß mit flächenbündigen Schrankfronten Ideen und Design
5