Küchen in grau-weiß mit grauer Arbeitsplatte Ideen und Design
Suche verfeinern:
Budget
Sortieren nach:Heute beliebt
121 – 140 von 1.733 Fotos
1 von 3
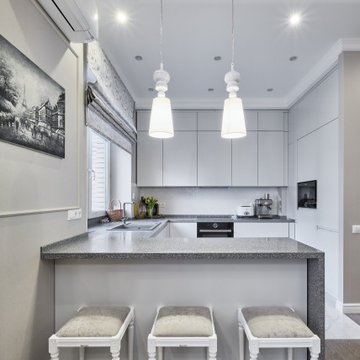
Поговорим: Как же сохранить чистоту в белой кухни?
Владельцев белой кухни часто интересует вопрос, по какой причине сверкающая поверхность со временем становится желтоватой. Главный враг гарнитура – солнечный свет! Именно поэтому сразу повесьте на кухне жалюзи либо шторы.
Основное правило сохранения кухни в первозданном виде – экспресс-уборка. Она подразумевает своевременную уборку поверхностей сразу по окончанию готовки. Свежие пятна легко убирать салфетками. Сразу в начале приготовления блюд включайте вытяжку. Так, можно отфильтровать мельчайшие частицы, оседающие на белой кухне.
Каждый месяц очищайте гарнитур жидкостью для посуды и теплой водой. В конце обязательно все поверхности нужно протереть насухо. Плитку и швы между ней легко очищают пастой из соды и уксуса.
Если кухня стала желтеть, приготовьте смесь из стакана уксуса и ложкой соды с двумя стаканами теплой воды.
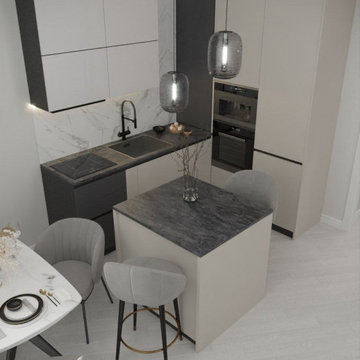
Кухня-гостиная в евродвухкомнатной квартире на Кутузовском, Москва
Mittelgroße Moderne Küche in L-Form mit Unterbauwaschbecken, flächenbündigen Schrankfronten, grauen Schränken, Mineralwerkstoff-Arbeitsplatte, Küchenrückwand in Weiß, Rückwand aus Marmor, Küchengeräten aus Edelstahl, Laminat, Kücheninsel, grauem Boden und grauer Arbeitsplatte in Moskau
Mittelgroße Moderne Küche in L-Form mit Unterbauwaschbecken, flächenbündigen Schrankfronten, grauen Schränken, Mineralwerkstoff-Arbeitsplatte, Küchenrückwand in Weiß, Rückwand aus Marmor, Küchengeräten aus Edelstahl, Laminat, Kücheninsel, grauem Boden und grauer Arbeitsplatte in Moskau

Hier fertigten wir eine sehr geräumige Küche mit Kücheninsel. Die Oberflächen sind aus einem anthrazitfarbendem Anti-Fingerprint Schichtstoff (Fenix). Durch die Pocket-Türen kann die Küche ihre Ansicht wechseln und zusätzlich Arbeitsfläche bieten, während sie im geschlossenen Zustand mit den anderen Fronten eine puristische Einheit bilden. Neben hochwertigen Geräten von Bora und Miele ist ebenfalls ein Quooker-Wasserhahn installiert. Eine dünne Arbeitsplatte aus Stein ist nicht nur optisch schön, sonern auch optimal zu pflegen.
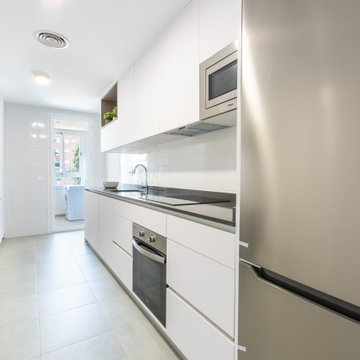
Cocina alargada
Geschlossene, Mittelgroße Moderne Küche ohne Insel mit Unterbauwaschbecken, flächenbündigen Schrankfronten, weißen Schränken, Quarzwerkstein-Arbeitsplatte, Küchenrückwand in Weiß, Rückwand aus Keramikfliesen, Küchengeräten aus Edelstahl, Keramikboden, grauem Boden und grauer Arbeitsplatte in Sevilla
Geschlossene, Mittelgroße Moderne Küche ohne Insel mit Unterbauwaschbecken, flächenbündigen Schrankfronten, weißen Schränken, Quarzwerkstein-Arbeitsplatte, Küchenrückwand in Weiß, Rückwand aus Keramikfliesen, Küchengeräten aus Edelstahl, Keramikboden, grauem Boden und grauer Arbeitsplatte in Sevilla
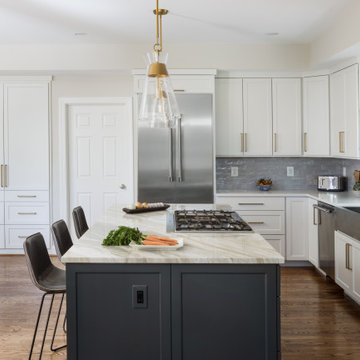
A combination of pure white and charcoal gray cabinets provides dramatic contrast in this kitchen. Brushed gold fixtures and statement brass pulls add warmth and sophistication. The distinctive quartzite counters are a showstopper, with unique veining and striking color variation, from blue to gray to ochre. The shimmering blue-gray backsplash unites the entire space.
The overall goal was to create an expansive entertaining kitchen that could accommodate our clients’ large gatherings of family and friends, and provide them with several zones for prepping, serving, seating, and socializing. The larger island allows for comfortable seating at the counter with plenty of room for a table in the breakfast nook. An expandable bar height table in the adjacent dining area offers even more flexibility for eating and socializing.
We replaced a small pantry closet with a built-in, furniture style pantry taking advantage of every inch of storage space.
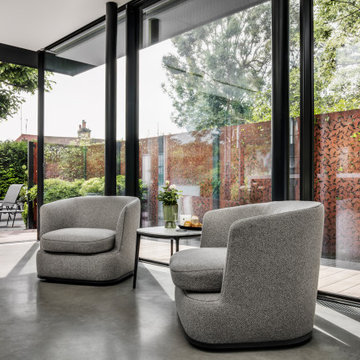
Ensuring an ingrained sense of flexibility in the planning of dining and kitchen area, and how each space connected and opened to the next – was key. A dividing door by IQ Glass is hidden into the Molteni & Dada kitchen units, planned by AC Spatial Design. Together, the transition between inside and out, and the potential for extend into the surrounding garden spaces, became an integral component of the new works.
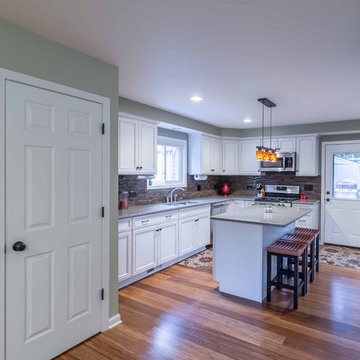
The remodeled light and bright kitchen includes a new island, redesigned layout, new windows, and a new door to the back yard and detached garage. Ample storage flanks both sides of the room, and includes a small bench area at the entry door. The utility room is hidden behind cabinetry and a matching door. The kitchen is open completely to the Stair, Entry and Dining rooms, and is within sight of the Living room.
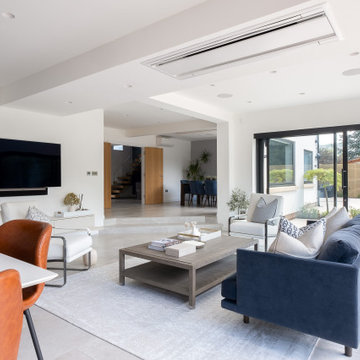
This project is a beautiful example of stylish open plan living. Featuring tall cabinetry in Classic FF Carbon Grey paired with Advance Classic FF Merino on the base cabinets. The Silestone worktop in Dessert Silver has a suede finish with a 20mm shark-nose edging detail. The open shelving in Mountain Robina completes the contemporary monochrome look.
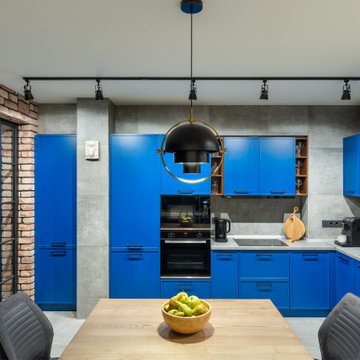
Offene, Kleine Industrial Küche in grau-weiß ohne Insel in L-Form mit Einbauwaschbecken, Schrankfronten mit vertiefter Füllung, blauen Schränken, Laminat-Arbeitsplatte, Küchenrückwand in Grau, Rückwand aus Porzellanfliesen, schwarzen Elektrogeräten, Porzellan-Bodenfliesen, grauem Boden, grauer Arbeitsplatte und Tapetendecke in Sonstige
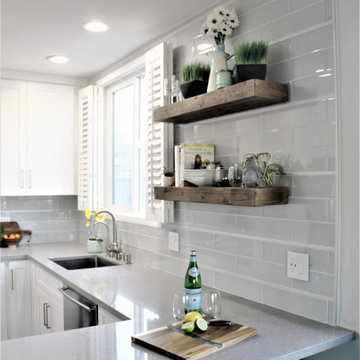
Kleine Maritime Küche in U-Form mit Unterbauwaschbecken, Schrankfronten im Shaker-Stil, weißen Schränken, Quarzwerkstein-Arbeitsplatte, Küchenrückwand in Weiß, Rückwand aus Glasfliesen, Küchengeräten aus Edelstahl, Laminat, Halbinsel, braunem Boden und grauer Arbeitsplatte in Atlanta
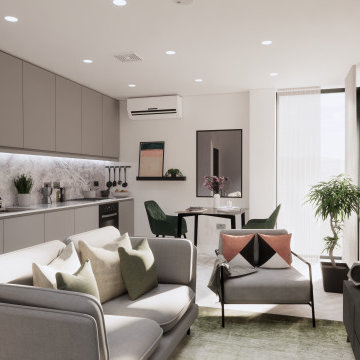
Kleine, Offene, Einzeilige Moderne Küche in grau-weiß ohne Insel mit hellem Holzboden, grauem Boden, Waschbecken, flächenbündigen Schrankfronten, grauen Schränken, Marmor-Arbeitsplatte, Küchenrückwand in Grau, Rückwand aus Marmor, schwarzen Elektrogeräten und grauer Arbeitsplatte in London
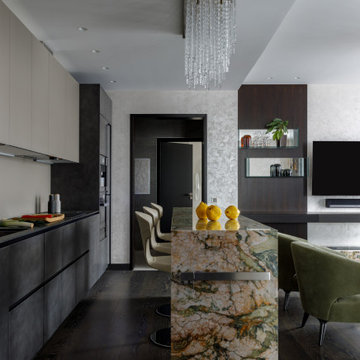
Offene, Einzeilige, Mittelgroße Moderne Küche in grau-weiß ohne Insel mit flächenbündigen Schrankfronten, grauen Schränken, Granit-Arbeitsplatte, Küchenrückwand in Beige, Glasrückwand, schwarzen Elektrogeräten, dunklem Holzboden, braunem Boden und grauer Arbeitsplatte in Moskau
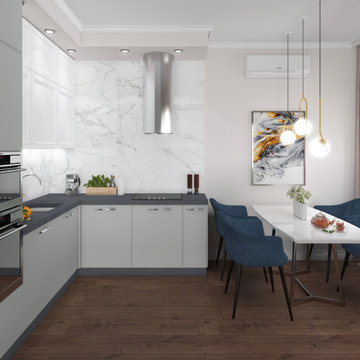
Mittelgroße Küche ohne Insel in L-Form mit Unterbauwaschbecken, Schrankfronten mit vertiefter Füllung, weißen Schränken, Mineralwerkstoff-Arbeitsplatte, Küchenrückwand in Weiß, Rückwand aus Keramikfliesen, Elektrogeräten mit Frontblende, braunem Boden, grauer Arbeitsplatte, eingelassener Decke und dunklem Holzboden in Moskau
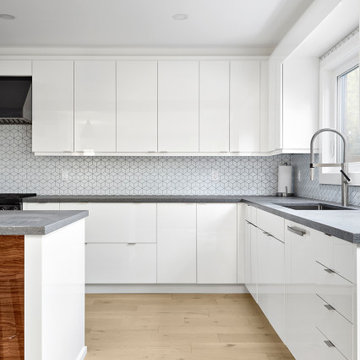
Focal Features and Finishes
One of the standout features of this project is the attention to detail in every aspect of the renovation. Prepare to be captivated by the standout features and finishes that elevate this renovation to new heights in every detail. Immerse yourself in the open riser staircase, showcasing sleek lines and modern elegance. Take in the high gloss kitchen cabinets that exude contemporary charm, seamlessly blending style and functionality. Note the kitchen ceiling beam, carefully cladded to match the island paneling. Admire the glass partitions for the office space and the open riser staircase contributing to the contemporary aesthetic.

Es handelt sich um eine kleine, 44 qm große Wohnung im Seitenflügel eines Berliner Altbaus. Durch die Entfernung einer Wand konnte eine offenen Wohnküche geschaffen werden. Der l-förmig geschnittene Küchenblock mit hellgrauer Fenix Oberfläche steht auf einem Feld aus Zementfliesen.
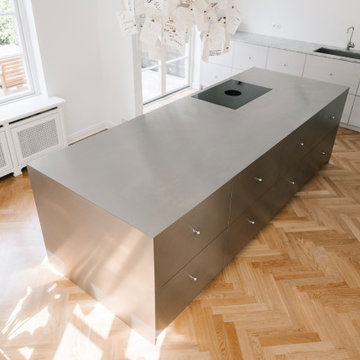
Große Edelstahl Küche.
Offene, Einzeilige, Geräumige Moderne Küche in grau-weiß mit Unterbauwaschbecken, flächenbündigen Schrankfronten, grauen Schränken, Edelstahl-Arbeitsplatte, Küchengeräten aus Edelstahl, braunem Holzboden, Kücheninsel und grauer Arbeitsplatte in Hamburg
Offene, Einzeilige, Geräumige Moderne Küche in grau-weiß mit Unterbauwaschbecken, flächenbündigen Schrankfronten, grauen Schränken, Edelstahl-Arbeitsplatte, Küchengeräten aus Edelstahl, braunem Holzboden, Kücheninsel und grauer Arbeitsplatte in Hamburg
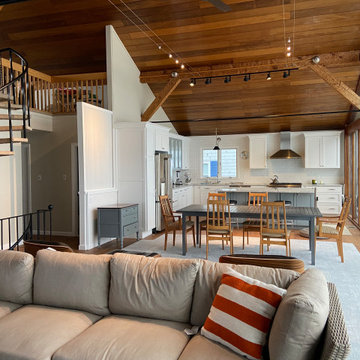
Open concept with contrasting grey island cabinets with white wall cabinets.
Offene, Große Maritime Küche in grau-weiß in L-Form mit Unterbauwaschbecken, Schrankfronten im Shaker-Stil, weißen Schränken, Granit-Arbeitsplatte, Küchenrückwand in Weiß, Rückwand aus Metrofliesen, Küchengeräten aus Edelstahl, hellem Holzboden, Kücheninsel, braunem Boden, grauer Arbeitsplatte, freigelegten Dachbalken, gewölbter Decke und Holzdecke in Boston
Offene, Große Maritime Küche in grau-weiß in L-Form mit Unterbauwaschbecken, Schrankfronten im Shaker-Stil, weißen Schränken, Granit-Arbeitsplatte, Küchenrückwand in Weiß, Rückwand aus Metrofliesen, Küchengeräten aus Edelstahl, hellem Holzboden, Kücheninsel, braunem Boden, grauer Arbeitsplatte, freigelegten Dachbalken, gewölbter Decke und Holzdecke in Boston
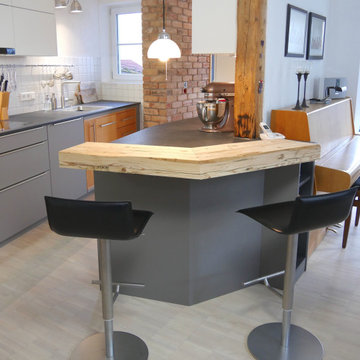
Offene, Zweizeilige, Mittelgroße Moderne Küche mit Waschbecken, flächenbündigen Schrankfronten, grauen Schränken, Granit-Arbeitsplatte, Küchenrückwand in Weiß, Rückwand aus Keramikfliesen, weißen Elektrogeräten, hellem Holzboden, Halbinsel, beigem Boden, grauer Arbeitsplatte und freigelegten Dachbalken in Stuttgart
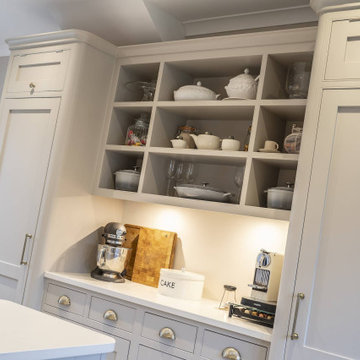
Project Keating is an embodiment of sophistication. Crafted with meticulous attention to detail, the Ridgeway Bespoke In-Frame design graces this culinary sanctuary. With its clean lines and absence of beads or bevels, the Shaker style emanates an air of understated elegance. The 75mm rails and stiles, along with the 30mm-thick oak doors, exude a timeless charm.
Primed – the light primer paint in the exquisite Ammonite shade from Farrow and Ball effortlessly envelopes the kitchen, bringing a touch of refined luxury to the space. Every corner becomes a feast for the eyes, every moment a celebration of aesthetic finesse.
The oak carcass, boasting a robust construction, is at the heart of this design. The 21mm + 8mm cockbead frame style imparts a sense of depth and dimension, elevating the kitchen’s allure. Complementing the frame is the resplendent Shaker door style, while the 75mm rails and stiles, and the 30mm thick door composition create a captivating visual symphony.
Prepare to be captivated further yet, by the Lapitec Arabescata Perla Satin worktop, a radiant surface that elevates the kitchen’s elegance. Its 30mm-width adds a sense of grandeur, while its timeless appeal delivers a touch of regality.
The Shaws Brindle sink, an emblem of luxurious practicality, seamlessly blends with the surroundings. The Siemens ovens and flex induction hob offer optimum functionality, precision and cutting-edge technology.
But don’t just take our word for it. A delighted homeowner exclaims:
“I have the Kitchen of my dreams; thank you, Ridgeway! We are sending our thanks to all at Ridgeway, from the sales team, design team, fitters and painters, electricians, plus the customer services and project management teams. All have been fantastic. The workmanship and collaboration to ensure our kitchen was designed and installed to a very high specification is fantastic. We are delighted and would have no hesitation in recommending you to anyone. We are thoroughly enjoying our new kitchen and appliances. First class job.”
If this project has fired up your imagination, it's time to take the next step. Book a consultation with Ridgeway Interiors today and let our team bring the same level of luxury to your home.
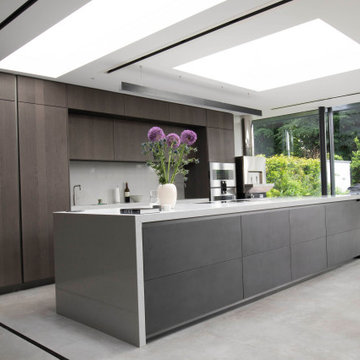
Ensuring an ingrained sense of flexibility in the planning of the dining and kitchen area, and how each space connected and opened to the next – was key. A dividing door by IQ Glass is hidden into the Molteni & Dada kitchen units, planned by AC Spatial Design. Together, the transition between inside and out, and the potential for extend into the surrounding garden spaces, became an integral component of the new works.
Küchen in grau-weiß mit grauer Arbeitsplatte Ideen und Design
7