Küchen in grau-weiß mit Küchenrückwand in Weiß Ideen und Design
Suche verfeinern:
Budget
Sortieren nach:Heute beliebt
101 – 120 von 2.904 Fotos
1 von 3
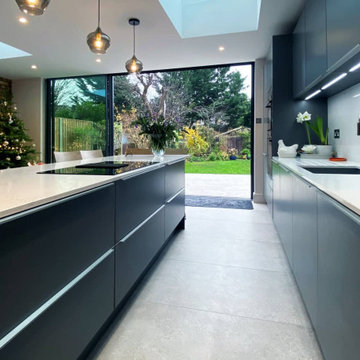
Pronorm Classicline Onyx Grey Lacquer
Neff appliances, Elica venting hob & Caple wine cooler.
Franke sink & Quooker boiling tap
Artscut Bianco Mysterio Quartz worktops
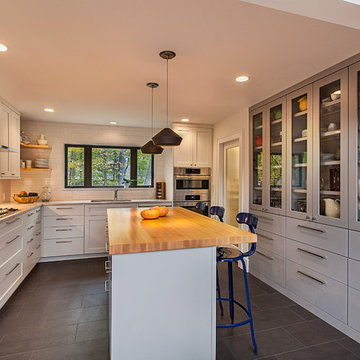
Kitchen with butcher-block island and pantry, photograph by Jeff Garland
Klassische Küche in grau-weiß mit Unterbauwaschbecken, grauen Schränken, Küchenrückwand in Weiß, Rückwand aus Metrofliesen, Küchengeräten aus Edelstahl, Porzellan-Bodenfliesen, Kücheninsel, Glasfronten und Arbeitsplatte aus Holz in Detroit
Klassische Küche in grau-weiß mit Unterbauwaschbecken, grauen Schränken, Küchenrückwand in Weiß, Rückwand aus Metrofliesen, Küchengeräten aus Edelstahl, Porzellan-Bodenfliesen, Kücheninsel, Glasfronten und Arbeitsplatte aus Holz in Detroit

Liadesign
Offene, Einzeilige, Kleine Industrial Küche in grau-weiß ohne Insel mit Waschbecken, flächenbündigen Schrankfronten, schwarzen Schränken, Arbeitsplatte aus Holz, Küchenrückwand in Weiß, Rückwand aus Metrofliesen, schwarzen Elektrogeräten, hellem Holzboden und eingelassener Decke in Mailand
Offene, Einzeilige, Kleine Industrial Küche in grau-weiß ohne Insel mit Waschbecken, flächenbündigen Schrankfronten, schwarzen Schränken, Arbeitsplatte aus Holz, Küchenrückwand in Weiß, Rückwand aus Metrofliesen, schwarzen Elektrogeräten, hellem Holzboden und eingelassener Decke in Mailand
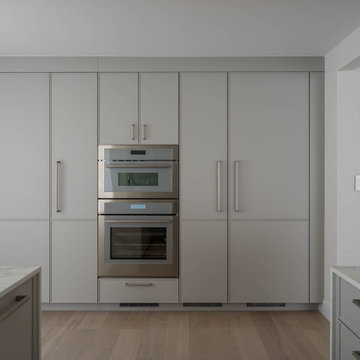
A simple and clean kitchen design with built-in fridge and freezer
Große Moderne Küche in grau-weiß mit Unterbauwaschbecken, Kassettenfronten, grauen Schränken, Quarzwerkstein-Arbeitsplatte, Küchenrückwand in Weiß, Rückwand aus Quarzwerkstein, Elektrogeräten mit Frontblende, hellem Holzboden, Halbinsel und weißer Arbeitsplatte in Vancouver
Große Moderne Küche in grau-weiß mit Unterbauwaschbecken, Kassettenfronten, grauen Schränken, Quarzwerkstein-Arbeitsplatte, Küchenrückwand in Weiß, Rückwand aus Quarzwerkstein, Elektrogeräten mit Frontblende, hellem Holzboden, Halbinsel und weißer Arbeitsplatte in Vancouver
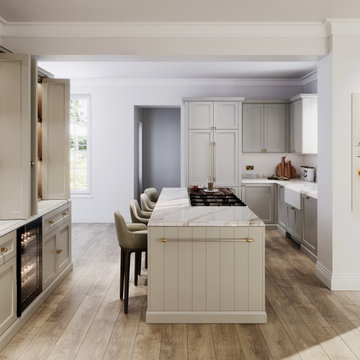
Светлая неоклассическая кухня представляет собой современную интерпретацию классического стиля с акцентом на светлых оттенках и изящных деталях. Этот стиль обладает элегантностью и изысканностью, сочетая в себе элементы старинной архитектуры с современными удобствами.
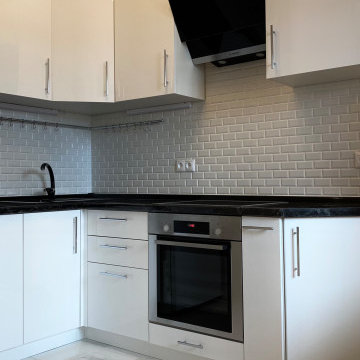
Ремонт студии в новостройке
Geschlossene, Kleine Moderne Küche in grau-weiß ohne Insel in L-Form mit Waschbecken, flächenbündigen Schrankfronten, weißen Schränken, Mineralwerkstoff-Arbeitsplatte, Küchenrückwand in Weiß, Rückwand aus Keramikfliesen, Elektrogeräten mit Frontblende, Porzellan-Bodenfliesen, weißem Boden und schwarzer Arbeitsplatte in Moskau
Geschlossene, Kleine Moderne Küche in grau-weiß ohne Insel in L-Form mit Waschbecken, flächenbündigen Schrankfronten, weißen Schränken, Mineralwerkstoff-Arbeitsplatte, Küchenrückwand in Weiß, Rückwand aus Keramikfliesen, Elektrogeräten mit Frontblende, Porzellan-Bodenfliesen, weißem Boden und schwarzer Arbeitsplatte in Moskau
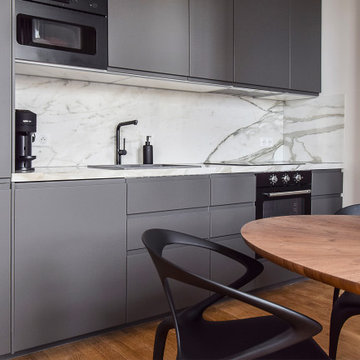
Offene, Einzeilige, Mittelgroße Klassische Küche in grau-weiß ohne Insel mit Unterbauwaschbecken, flächenbündigen Schrankfronten, grauen Schränken, Marmor-Arbeitsplatte, Küchenrückwand in Weiß, Rückwand aus Marmor, schwarzen Elektrogeräten, hellem Holzboden, beigem Boden und weißer Arbeitsplatte in Paris
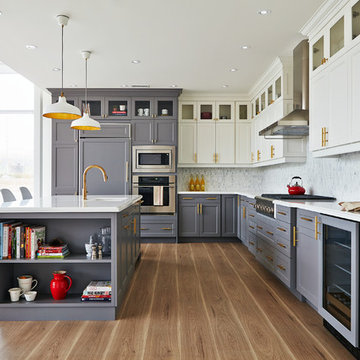
Klassische Küche in grau-weiß in L-Form mit grauen Schränken, Kücheninsel, Küchenrückwand in Weiß und Rückwand aus Steinfliesen in Toronto

Offene, Große Moderne Küche in grau-weiß in U-Form mit Einbauwaschbecken, flächenbündigen Schrankfronten, grauen Schränken, Quarzit-Arbeitsplatte, Küchenrückwand in Weiß, Rückwand aus Quarzwerkstein, schwarzen Elektrogeräten, hellem Holzboden, Kücheninsel, braunem Boden, weißer Arbeitsplatte und gewölbter Decke in London
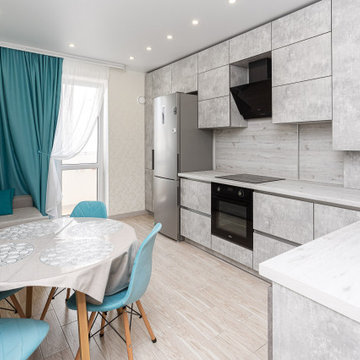
Фасады ЛДСП бетон
Встроенная техника, подсветка
Geschlossene, Große Moderne Küche in grau-weiß ohne Insel in L-Form mit Unterbauwaschbecken, flächenbündigen Schrankfronten, grauen Schränken, Arbeitsplatte aus Holz, Küchenrückwand in Weiß, schwarzen Elektrogeräten, Laminat, braunem Boden und weißer Arbeitsplatte
Geschlossene, Große Moderne Küche in grau-weiß ohne Insel in L-Form mit Unterbauwaschbecken, flächenbündigen Schrankfronten, grauen Schränken, Arbeitsplatte aus Holz, Küchenrückwand in Weiß, schwarzen Elektrogeräten, Laminat, braunem Boden und weißer Arbeitsplatte
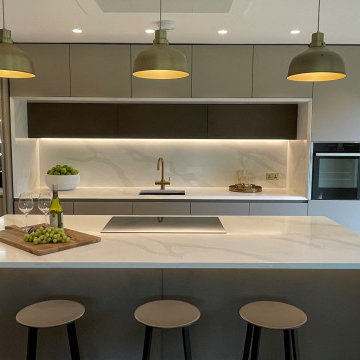
this stunning and fresh room is both smart and homely, the oak floors add that welcoming charm and the soft tones and kitchen units bring function and style.
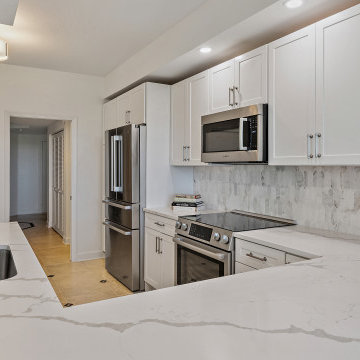
This U-Shaped kitchen was closed off and outdated.
We opened up two walls for a large expansive feel.
Cabinets are designed in white shaker style and adorned with brushed nickel cabinet pulls. Stainless Steel Bosch appliances along with a Carrara Marble backsplash keep this chef's gourmet kitchen light, bright and airy
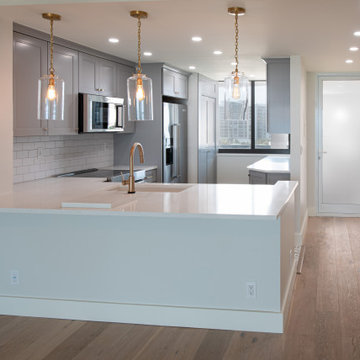
The laundry is hidden by doors that simulate the kitchen pantry.
Kleine Küche in grau-weiß in L-Form mit Unterbauwaschbecken, Schrankfronten im Shaker-Stil, grauen Schränken, Quarzit-Arbeitsplatte, Küchenrückwand in Weiß, Rückwand aus Keramikfliesen, Küchengeräten aus Edelstahl, Halbinsel, grünem Boden und weißer Arbeitsplatte in Miami
Kleine Küche in grau-weiß in L-Form mit Unterbauwaschbecken, Schrankfronten im Shaker-Stil, grauen Schränken, Quarzit-Arbeitsplatte, Küchenrückwand in Weiß, Rückwand aus Keramikfliesen, Küchengeräten aus Edelstahl, Halbinsel, grünem Boden und weißer Arbeitsplatte in Miami
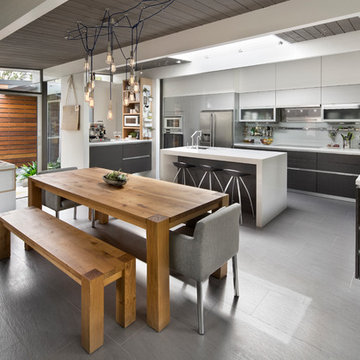
Bernard Andre Photography
CKA Architects
Moderne Küche in L-Form mit flächenbündigen Schrankfronten, grauen Schränken, Küchenrückwand in Weiß, Glasrückwand, Küchengeräten aus Edelstahl, Kücheninsel und grauem Boden in San Francisco
Moderne Küche in L-Form mit flächenbündigen Schrankfronten, grauen Schränken, Küchenrückwand in Weiß, Glasrückwand, Küchengeräten aus Edelstahl, Kücheninsel und grauem Boden in San Francisco
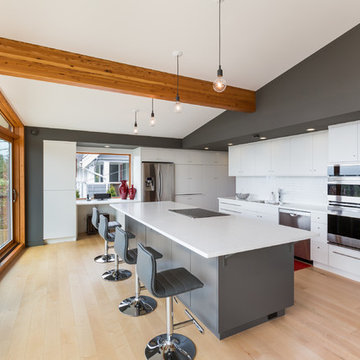
Offene Moderne Küche in grau-weiß in L-Form mit flächenbündigen Schrankfronten, weißen Schränken, Küchenrückwand in Weiß, hellem Holzboden und Kücheninsel in Vancouver
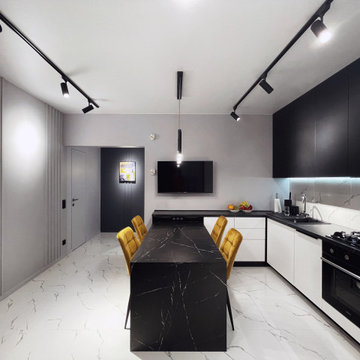
Реализация.
1-комнатная квартира для молодого человека.
Offene, Kleine Moderne Küche in grau-weiß in U-Form mit Waschbecken, flächenbündigen Schrankfronten, schwarzen Schränken, Küchenrückwand in Weiß, Rückwand aus Porzellanfliesen, schwarzen Elektrogeräten, Porzellan-Bodenfliesen, Halbinsel, weißem Boden und schwarzer Arbeitsplatte in Sonstige
Offene, Kleine Moderne Küche in grau-weiß in U-Form mit Waschbecken, flächenbündigen Schrankfronten, schwarzen Schränken, Küchenrückwand in Weiß, Rückwand aus Porzellanfliesen, schwarzen Elektrogeräten, Porzellan-Bodenfliesen, Halbinsel, weißem Boden und schwarzer Arbeitsplatte in Sonstige
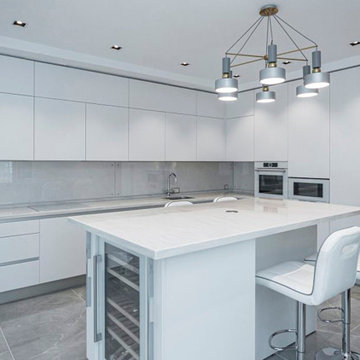
Geschlossene, Große Moderne Küche in grau-weiß in L-Form mit Waschbecken, flächenbündigen Schrankfronten, weißen Schränken, Mineralwerkstoff-Arbeitsplatte, Küchenrückwand in Weiß, weißen Elektrogeräten, Porzellan-Bodenfliesen, Kücheninsel, grauem Boden, weißer Arbeitsplatte und freigelegten Dachbalken in Sankt Petersburg
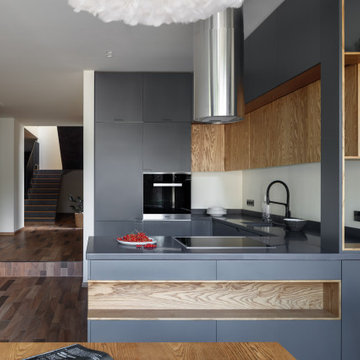
Offene, Mittelgroße Moderne Küche in grau-weiß ohne Insel in U-Form mit Unterbauwaschbecken, flächenbündigen Schrankfronten, grauen Schränken, Mineralwerkstoff-Arbeitsplatte, Küchenrückwand in Weiß, schwarzen Elektrogeräten, Keramikboden, braunem Boden und grauer Arbeitsplatte in Moskau

Pronorm Classicline Onyx Grey Lacquer
Neff appliances, Elica venting hob & Caple wine cooler.
Franke sink & Quooker boiling tap
Artscut Bianco Mysterio Quartz worktops

Amos Goldreich Architecture has completed an asymmetric brick extension that celebrates light and modern life for a young family in North London. The new layout gives the family distinct kitchen, dining and relaxation zones, and views to the large rear garden from numerous angles within the home.
The owners wanted to update the property in a way that would maximise the available space and reconnect different areas while leaving them clearly defined. Rather than building the common, open box extension, Amos Goldreich Architecture created distinctly separate yet connected spaces both externally and internally using an asymmetric form united by pale white bricks.
Previously the rear plan of the house was divided into a kitchen, dining room and conservatory. The kitchen and dining room were very dark; the kitchen was incredibly narrow and the late 90’s UPVC conservatory was thermally inefficient. Bringing in natural light and creating views into the garden where the clients’ children often spend time playing were both important elements of the brief. Amos Goldreich Architecture designed a large X by X metre box window in the centre of the sitting room that offers views from both the sitting area and dining table, meaning the clients can keep an eye on the children while working or relaxing.
Amos Goldreich Architecture enlivened and lightened the home by working with materials that encourage the diffusion of light throughout the spaces. Exposed timber rafters create a clever shelving screen, functioning both as open storage and a permeable room divider to maintain the connection between the sitting area and kitchen. A deep blue kitchen with plywood handle detailing creates balance and contrast against the light tones of the pale timber and white walls.
The new extension is clad in white bricks which help to bounce light around the new interiors, emphasise the freshness and newness, and create a clear, distinct separation from the existing part of the late Victorian semi-detached London home. Brick continues to make an impact in the patio area where Amos Goldreich Architecture chose to use Stone Grey brick pavers for their muted tones and durability. A sedum roof spans the entire extension giving a beautiful view from the first floor bedrooms. The sedum roof also acts to encourage biodiversity and collect rainwater.
Continues
Amos Goldreich, Director of Amos Goldreich Architecture says:
“The Framework House was a fantastic project to work on with our clients. We thought carefully about the space planning to ensure we met the brief for distinct zones, while also keeping a connection to the outdoors and others in the space.
“The materials of the project also had to marry with the new plan. We chose to keep the interiors fresh, calm, and clean so our clients could adapt their future interior design choices easily without the need to renovate the space again.”
Clients, Tom and Jennifer Allen say:
“I couldn’t have envisioned having a space like this. It has completely changed the way we live as a family for the better. We are more connected, yet also have our own spaces to work, eat, play, learn and relax.”
“The extension has had an impact on the entire house. When our son looks out of his window on the first floor, he sees a beautiful planted roof that merges with the garden.”
Küchen in grau-weiß mit Küchenrückwand in Weiß Ideen und Design
6