Küchen in grau-weiß mit Schrankfronten im Shaker-Stil Ideen und Design
Suche verfeinern:
Budget
Sortieren nach:Heute beliebt
61 – 80 von 1.798 Fotos
1 von 3
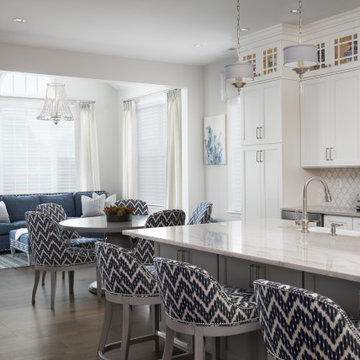
This elegant kitchen is conveniently located in the center of the space, keeping the cook engaged with guests. The island's gray cabinetry provides contrast to the white kitchen cabinets, quartzite countertops, and marble backsplash. The cabinets fill the 9' ceiling volume with lit glass-front displays at the top. The stools coordinate with the table and chairs as well as the sunroom, all in easily cleanable performance fabric. The custom pendant lights are elegant in their simplicity with linen shades and brushed nickel finishes, ending with teardrop Swarovski crystals.
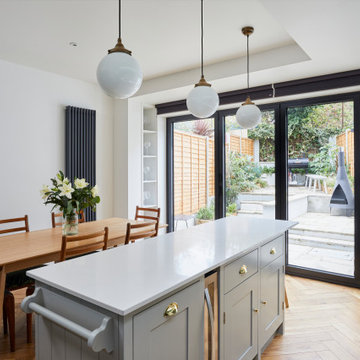
Zweizeilige, Mittelgroße Klassische Küche mit Schrankfronten im Shaker-Stil, grünen Schränken, Arbeitsplatte aus Holz, Küchenrückwand in Grau, Rückwand aus Marmor, Küchengeräten aus Edelstahl, braunem Holzboden, Kücheninsel, braunem Boden, weißer Arbeitsplatte und kleiner Kücheninsel in London
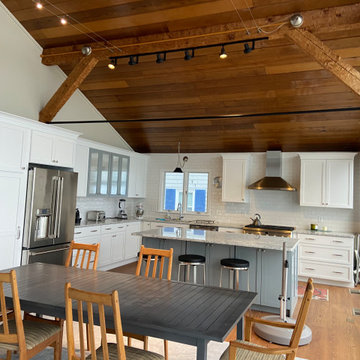
Contrasting grey island cabinets with white wall cabinets.
Stainless steel appliances. Cable and track lighting.
Offene, Große Maritime Küche in grau-weiß in L-Form mit Unterbauwaschbecken, Schrankfronten im Shaker-Stil, weißen Schränken, Granit-Arbeitsplatte, Küchenrückwand in Weiß, Rückwand aus Metrofliesen, Küchengeräten aus Edelstahl, hellem Holzboden, Kücheninsel, braunem Boden, grauer Arbeitsplatte, freigelegten Dachbalken, gewölbter Decke und Holzdecke in Boston
Offene, Große Maritime Küche in grau-weiß in L-Form mit Unterbauwaschbecken, Schrankfronten im Shaker-Stil, weißen Schränken, Granit-Arbeitsplatte, Küchenrückwand in Weiß, Rückwand aus Metrofliesen, Küchengeräten aus Edelstahl, hellem Holzboden, Kücheninsel, braunem Boden, grauer Arbeitsplatte, freigelegten Dachbalken, gewölbter Decke und Holzdecke in Boston
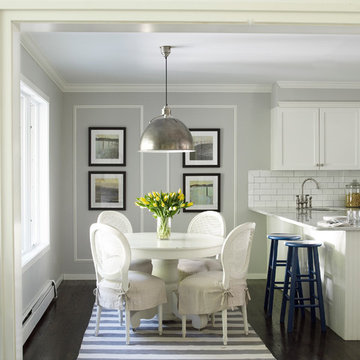
Maritime Küche mit Schrankfronten im Shaker-Stil, weißen Schränken, Küchenrückwand in Weiß und Rückwand aus Metrofliesen in New York
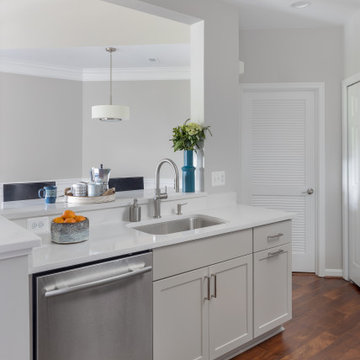
In the kitchen, new Shaker style cabinets in a soft gray finish are complemented by quartz countertops with subtle Calacatta Gold veining. We increased functionality by using full overlay cabinets with soft-close doors and full-extension drawers; we added useful accessories such as roll-outs, tray dividers and a trash/recycling center. The new undermount stainless steel sink is a stylish upgrade from the old enameled drop-in sink and the full height textured subway tile is a huge improvement over the old four inch high laminate backsplash. The kitchen pantry received new shelving and the adjacent laundry/utility room even got a facelift with luxury vinyl tile flooring and new paint.
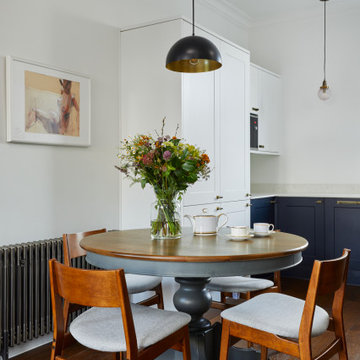
Offene, Mittelgroße Klassische Küche in grau-weiß ohne Insel in U-Form mit Schrankfronten im Shaker-Stil, blauen Schränken, Quarzit-Arbeitsplatte, schwarzen Elektrogeräten, dunklem Holzboden, braunem Boden und weißer Arbeitsplatte in London
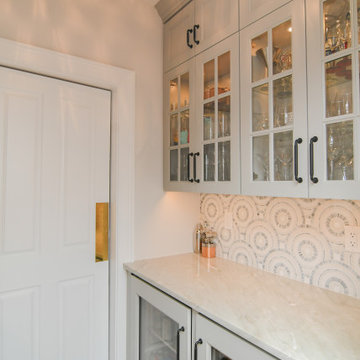
Galley Style Beverage Area
Butler's Pantry
24" Beverage Center MP24WBG4LS
24" Wine Fridge MP24WDG5RS
Panel Ready Models
Geschlossene, Zweizeilige, Mittelgroße Klassische Küche in grau-weiß ohne Insel mit Unterbauwaschbecken, Schrankfronten im Shaker-Stil, grauen Schränken, Quarzit-Arbeitsplatte, bunter Rückwand, Rückwand aus Metrofliesen, braunem Holzboden, braunem Boden, weißer Arbeitsplatte und Elektrogeräten mit Frontblende in Boston
Geschlossene, Zweizeilige, Mittelgroße Klassische Küche in grau-weiß ohne Insel mit Unterbauwaschbecken, Schrankfronten im Shaker-Stil, grauen Schränken, Quarzit-Arbeitsplatte, bunter Rückwand, Rückwand aus Metrofliesen, braunem Holzboden, braunem Boden, weißer Arbeitsplatte und Elektrogeräten mit Frontblende in Boston
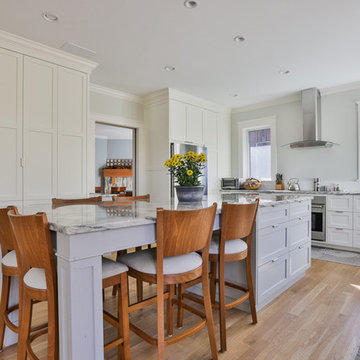
Klassische Küche in grau-weiß mit Schrankfronten im Shaker-Stil, weißen Schränken, hellem Holzboden und Kücheninsel in Boston
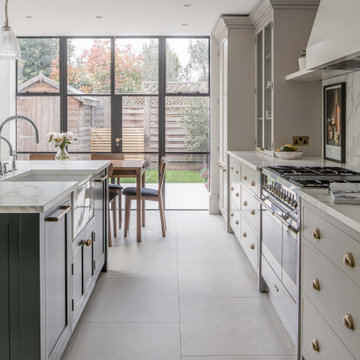
Einzeilige, Große Moderne Küche mit Landhausspüle, Schrankfronten im Shaker-Stil, grauen Schränken, Mineralwerkstoff-Arbeitsplatte, Küchenrückwand in Weiß, Rückwand aus Marmor, Küchengeräten aus Edelstahl, Porzellan-Bodenfliesen, Kücheninsel, beigem Boden und weißer Arbeitsplatte in London

Photography by Golden Gate Creative
Offene, Mittelgroße Landhaus Küche in grau-weiß in U-Form mit Landhausspüle, Schrankfronten im Shaker-Stil, hellen Holzschränken, Marmor-Arbeitsplatte, Küchenrückwand in Weiß, Rückwand aus Metrofliesen, Küchengeräten aus Edelstahl, braunem Holzboden, Kücheninsel, braunem Boden, weißer Arbeitsplatte und Kassettendecke in San Francisco
Offene, Mittelgroße Landhaus Küche in grau-weiß in U-Form mit Landhausspüle, Schrankfronten im Shaker-Stil, hellen Holzschränken, Marmor-Arbeitsplatte, Küchenrückwand in Weiß, Rückwand aus Metrofliesen, Küchengeräten aus Edelstahl, braunem Holzboden, Kücheninsel, braunem Boden, weißer Arbeitsplatte und Kassettendecke in San Francisco
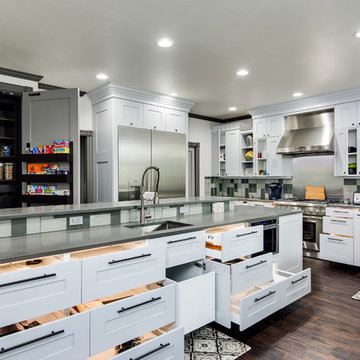
A traditional style home brought into the new century with modern touches. the space between the kitchen/dining room and living room were opened up to create a great room for a family to spend time together rather it be to set up for a party or the kids working on homework while dinner is being made. All 3.5 bathrooms were updated with a new floorplan in the master with a freestanding up and creating a large walk-in shower.
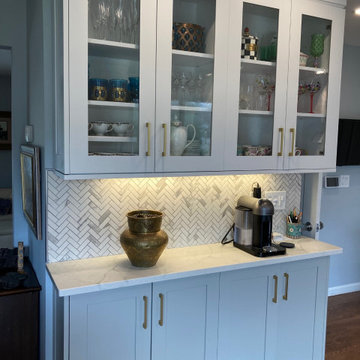
Incredible transformation of a dated 1950’s kitchen to an open and inviting new space. The eye catching new quartz table acts as a food prep area as well as much needed seating for this couple. This stunning kitchen now boasts large countertop areas, double the storage of the old kitchen, seating for 3-4 at the peninsula table, open floor plan to the dining room and patio door and so much more.
DREAM…DESIGN…LIVE…
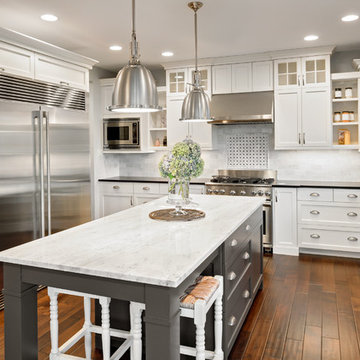
Offene Klassische Küche in grau-weiß in U-Form mit Landhausspüle, Schrankfronten im Shaker-Stil, weißen Schränken, Küchenrückwand in Weiß, weißen Elektrogeräten, dunklem Holzboden, Kücheninsel und braunem Boden in Houston
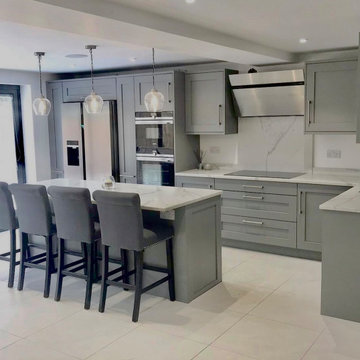
Contemporary shaker kitchen in matt grey painted finish
Mittelgroße Moderne Küche in L-Form mit Waschbecken, Schrankfronten im Shaker-Stil, grauen Schränken, Quarzit-Arbeitsplatte, Küchenrückwand in Weiß, Rückwand aus Quarzwerkstein, schwarzen Elektrogeräten, Porzellan-Bodenfliesen, Kücheninsel, weißem Boden und weißer Arbeitsplatte in Hertfordshire
Mittelgroße Moderne Küche in L-Form mit Waschbecken, Schrankfronten im Shaker-Stil, grauen Schränken, Quarzit-Arbeitsplatte, Küchenrückwand in Weiß, Rückwand aus Quarzwerkstein, schwarzen Elektrogeräten, Porzellan-Bodenfliesen, Kücheninsel, weißem Boden und weißer Arbeitsplatte in Hertfordshire
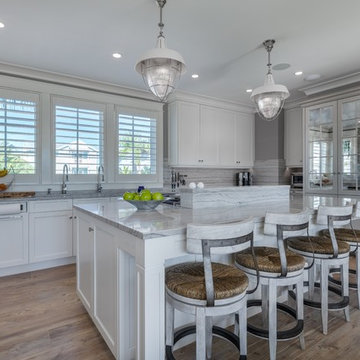
Große Maritime Küche in grau-weiß mit weißen Schränken, Granit-Arbeitsplatte, Rückwand aus Stein, Elektrogeräten mit Frontblende, Kücheninsel, grauer Arbeitsplatte, Schrankfronten im Shaker-Stil, bunter Rückwand und hellem Holzboden in Tampa
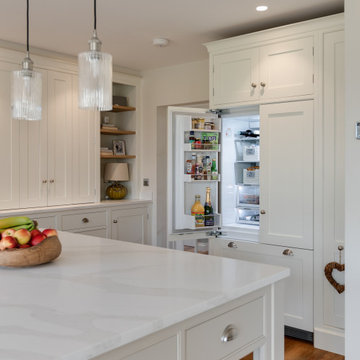
For all lovers of country style, we turn the hub of the home at @sundale_house, a 1920s home into a dream entertaining space that our client has dreamed about for so many years. When our client first moved into the property they only wanted to update the existing kitchen as they didn’t feel they needed to invest in a brand new kitchen at that time. Fast forward a few years later and we have completed the space with a handmade bespoke kitchen by PF. Each area is dedicated to something new and enticing and makes the kitchen a fun place to be.
The home is full of all things hygge and the design is shown throughout cosy moments of comfort and appreciation being created in everyday life. The paint colours show this fabulously – Slaked Lime and Slaked Lime Dark both by Little Greene were chosen. We hand-painted the kitchen island in the dark colour of the two. Both colours are pure and neutral made with a combination of minerals to give a warm and soft appearance.
Carefully considering the layout, an L-shape was best to take advantage of all walls and where an island could sit in the middle dividing the different zones of the living space. The space was also big enough for a separate bespoke unit that houses the Fisher & Paykel fridge freezer. When looking at the island in more detail this piece of furniture has been designed solely for a prep station. We are loving the frontage that is open with slated timber at the bottom.
On the main kitchen run, we find not only a breakfast pantry but a dresser with plenty of bespoke storage for those items that are bulky for the main worktop. Both are built with bi-fold doors and integrated LED lighting, so each of the cabinets can be opened up into the space and closed away when not in use. In between these is the Steel Cucine Ascot Range Cooker in stainless steel with a stunning bespoke mantle positioned above and a hand-silvered antiqued mirror splashback.
Taking our attention to other parts of the design, we find a beautiful sink area located underneath a window featuring a Shaws’ sink and Perrin & Rowe taps. There’s also plenty of alternative storage such as wooden open shelves, a hidden wine rack and convenient pull-out drawers.
As the client stated… “styling and turning our 1920s house into our perfect family home.”
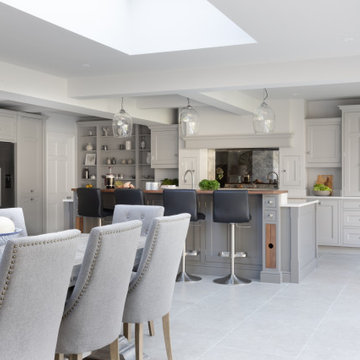
Offene, Große Klassische Küche in L-Form mit Einbauwaschbecken, Schrankfronten im Shaker-Stil, grauen Schränken, Quarzit-Arbeitsplatte, Küchenrückwand in Metallic, Rückwand aus Spiegelfliesen, Küchengeräten aus Edelstahl, Kalkstein, Kücheninsel, grauem Boden, weißer Arbeitsplatte und freigelegten Dachbalken in Surrey
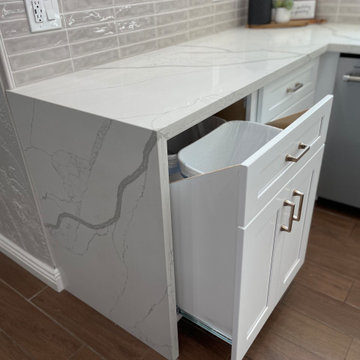
We try to disguise the trash/recycle pullout by making it look like a regular cabinets...
Mittelgroße Landhaus Küche in grau-weiß in U-Form mit Vorratsschrank, Unterbauwaschbecken, Schrankfronten im Shaker-Stil, weißen Schränken, Quarzwerkstein-Arbeitsplatte, Küchenrückwand in Beige, Rückwand aus Porzellanfliesen, Küchengeräten aus Edelstahl, Porzellan-Bodenfliesen, Kücheninsel, weißer Arbeitsplatte und braunem Boden in Los Angeles
Mittelgroße Landhaus Küche in grau-weiß in U-Form mit Vorratsschrank, Unterbauwaschbecken, Schrankfronten im Shaker-Stil, weißen Schränken, Quarzwerkstein-Arbeitsplatte, Küchenrückwand in Beige, Rückwand aus Porzellanfliesen, Küchengeräten aus Edelstahl, Porzellan-Bodenfliesen, Kücheninsel, weißer Arbeitsplatte und braunem Boden in Los Angeles
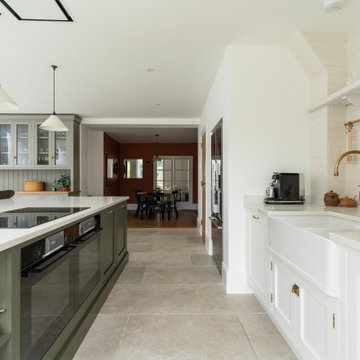
This bespoke plain Shaker kitchen, located within beautiful Bovingdon, Hertfordshire, is stylish.
To bring to life this timeless design, our craftsmen put their expertise into creating 30mm-thick wooden frontals adorned with 60mm rails and stiles. The Shaker style kitchen is also devoid of bead or bevel detail, while the space has been painted with Mylands London shades.
The sink run boasts the pristine Whitehall No. 9, while the island flaunts the majestic Messel. Meanwhile, the dresser exudes elegance with its Amber Grey shade.
The Caesarstone's organic white 4600 polished worktop serves as both a platform for culinary creativity and a durable foundation for the rigours of daily life.
The Fisher Paykel ensemble takes centre stage, featuring an American-style fridge freezer, an integrated multi-cool drawer, and a Neff induction hob. The Elica ceiling extractor effortlessly combines form with function, while the dishwashers, supplied by the customer, promise seamless integration.
Villeroy & Boch's 800 Butler Sink, boasting double bowls, is complemented by the Perrin & Rowe Taps, also selected by our client.
This kitchen transformation began with a lost deposit and much heartache, as the client's previous kitchen company folded. But a vision of something extraordinary rose from the ashes of disappointment - a bespoke space that is both beautiful and functional.
Feeling inspired by this bespoke plain, Shaker kitchen? Get in touch to explore your design possibilities or browse our projects page for ideas.
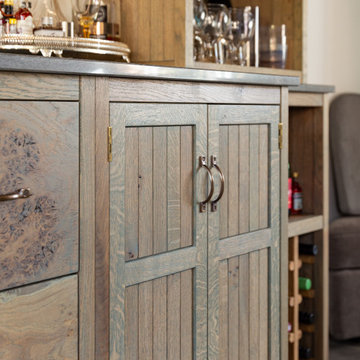
The Harris Kitchen uses our slatted cabinet design which draws on contemporary shaker and vernacular country but with a modern rustic feel. This design lends itself beautifully to both freestanding or fitted furniture and can be used to make a wide range of freestanding pieces such as larders, dressers and islands. This Kitchen is made from English Character Oak and custom finished with a translucent sage coloured Hard Wax Oil which we mixed in house, and has the effect of a subtle wash of colour without detracting from the character, tonal variations and warmth of the wood. This is a brilliant hardwearing, natural and breathable finish which is water and stain resistant, food safe and easy to maintain.
The slatted cabinet design was originally inspired by old vernacular freestanding kitchen furniture such as larders and meat safes with their simple construction and good airflow which helped store food and provisions in a healthy and safe way, vitally important before refrigeration. These attributes are still valuable today although rarely used in modern cabinetry, and the Slat Cabinet series does this with very narrow gaps between the slats in the doors and cabinet sides.
Emily & Greg commissioned this kitchen for their beautiful old thatched cottage in Warwickshire. The kitchen it was replacing was out dated, didn't use the space well and was not fitted sympathetically to the space with its old uneven walls and low beamed ceilings. A carefully considered cupboard and drawer layout ensured we maximised their storage space, increasing it from before, whilst opening out the space and making it feel less cramped.
The cabinets are made from Oak veneered birch and poplar core ply with solid oak frames, panels and doors. The main cabinet drawers are dovetailed and feature Pippy/Burr Oak fronts with Sycamore drawer boxes, whilst the two Larders have slatted Oak crate drawers for storage of vegetables and dry goods, along with spice racks shelving and automatic concealed led lights. The wall cabinets and shelves also have a continuous strip of dotless led lighting concealed under the front edge, providing soft light on the worktops.
Küchen in grau-weiß mit Schrankfronten im Shaker-Stil Ideen und Design
4