Küchen in grau-weiß mit Waschbecken Ideen und Design
Suche verfeinern:
Budget
Sortieren nach:Heute beliebt
81 – 100 von 821 Fotos
1 von 3
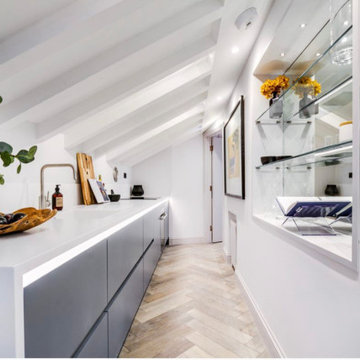
This petite loft apartment had limited space and a compromising roof structure, but we managed to include every single one of the clients’ requirements with this clever little design.
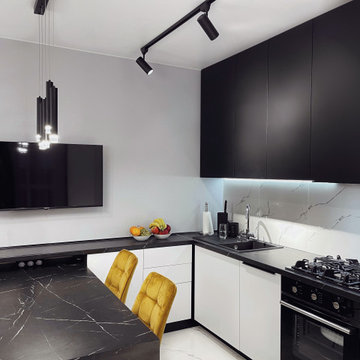
Реализация.
1-комнатная квартира для молодого человека.
Offene, Kleine Moderne Küche in grau-weiß in U-Form mit Waschbecken, flächenbündigen Schrankfronten, schwarzen Schränken, Küchenrückwand in Weiß, Rückwand aus Porzellanfliesen, schwarzen Elektrogeräten, Porzellan-Bodenfliesen, Halbinsel, weißem Boden und schwarzer Arbeitsplatte in Sonstige
Offene, Kleine Moderne Küche in grau-weiß in U-Form mit Waschbecken, flächenbündigen Schrankfronten, schwarzen Schränken, Küchenrückwand in Weiß, Rückwand aus Porzellanfliesen, schwarzen Elektrogeräten, Porzellan-Bodenfliesen, Halbinsel, weißem Boden und schwarzer Arbeitsplatte in Sonstige
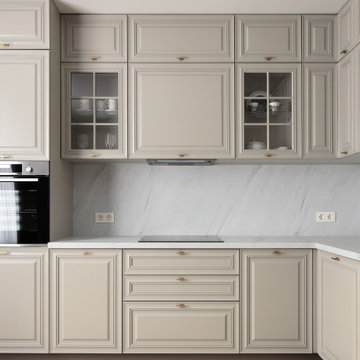
Mittelgroße Klassische Küche ohne Insel in L-Form mit Waschbecken, profilierten Schrankfronten, grauen Schränken, Laminat-Arbeitsplatte, Küchenrückwand in Weiß, Rückwand aus Holz, schwarzen Elektrogeräten, Laminat, beigem Boden und weißer Arbeitsplatte in Sankt Petersburg
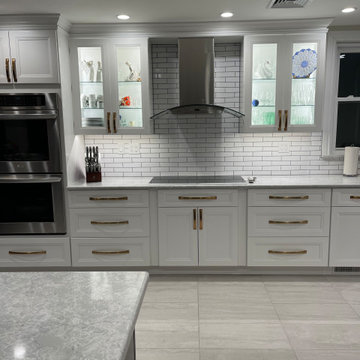
Große Moderne Küche in grau-weiß ohne Insel in L-Form mit Vorratsschrank, Waschbecken, Schrankfronten mit vertiefter Füllung, weißen Schränken, Quarzit-Arbeitsplatte, Küchenrückwand in Weiß, Rückwand aus Porzellanfliesen, Küchengeräten aus Edelstahl, Vinylboden, grauem Boden, grauer Arbeitsplatte und gewölbter Decke in New York
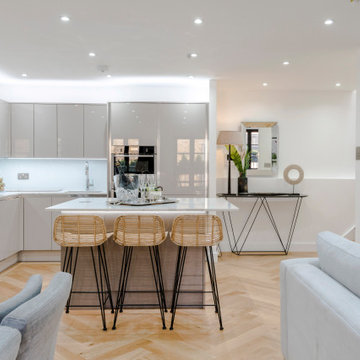
Renovation of an existing mews house, transforming it from a poorly planned out and finished property to a highly desirable residence that creates wellbeing for its occupants.
Wellstudio demolished the existing bedrooms on the first floor of the property to create a spacious new open plan kitchen living dining area which enables residents to relax together and connect.
Wellstudio inserted two new windows between the garage and the corridor on the ground floor and increased the glazed area of the garage door, opening up the space to bring in more natural light and thus allowing the garage to be used for a multitude of functions.
Wellstudio replanned the rest of the house to optimise the space, adding two new compact bathrooms and a utility room into the layout.
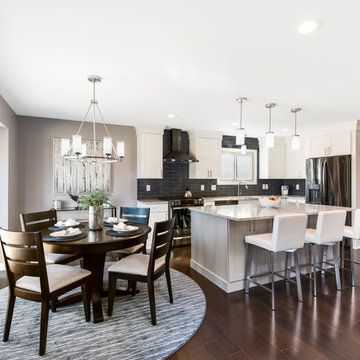
The wall separating the kitchen from the living room was removed, creating this beautiful open concept living area. The kitchen floor plan was redesigned to showcase the new island and the glass backsplash in a deep blue-gray color. The new dining set was grounded with a beautiful round navy rug, and the frosted glass shades added a touch of sparkle.
Gugel Photography
A couple living in Washington Township wanted to completely open up their kitchen, dining, and living room space, replace dated materials and finishes and add brand-new furnishings, lighting, and décor to reimagine their space.
They were dreaming of a complete kitchen remodel with a new footprint to make it more functional, as their old floor plan wasn't working for them anymore, and a modern fireplace remodel to breathe new life into their living room area.
Our first step was to create a great room space for this couple by removing a wall to open up the space and redesigning the kitchen so that the refrigerator, cooktop, and new island were placed in the right way to increase functionality and prep surface area. Rain glass tile backsplash made for a stunning wow factor in the kitchen, as did the pendant lighting added above the island and new fixtures in the dining area and foyer.
Since the client's favorite color was blue, we sprinkled it throughout the space with a calming gray and white palette to ground the colorful pops. Wood flooring added warmth and uniformity, while new dining and living room furnishings, rugs, and décor created warm, welcoming, and comfortable gathering areas with enough seating to entertain guests. Finally, we replaced the fireplace tile and mantel with modern white stacked stone for a contemporary update.
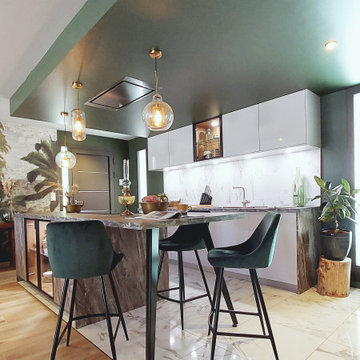
Cuisine ouverte sur salon avec usage du "color block" pour signifier la séparation des espaces. Perspective vers l'extérieur avec un panoramique ANANBO qui fait la liaison avec l'espace de vie attenant à la cuisine.

Liadesign
Offene, Einzeilige, Kleine Industrial Küche in grau-weiß ohne Insel mit Waschbecken, flächenbündigen Schrankfronten, schwarzen Schränken, Arbeitsplatte aus Holz, Küchenrückwand in Weiß, Rückwand aus Metrofliesen, schwarzen Elektrogeräten, hellem Holzboden und eingelassener Decke in Mailand
Offene, Einzeilige, Kleine Industrial Küche in grau-weiß ohne Insel mit Waschbecken, flächenbündigen Schrankfronten, schwarzen Schränken, Arbeitsplatte aus Holz, Küchenrückwand in Weiß, Rückwand aus Metrofliesen, schwarzen Elektrogeräten, hellem Holzboden und eingelassener Decke in Mailand
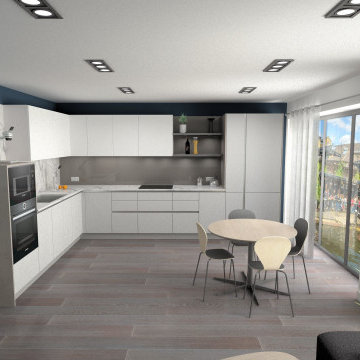
Modern Kitchen Design - Full refurbishment open plan living
Offene, Mittelgroße Moderne Küche in grau-weiß ohne Insel in L-Form mit Waschbecken, flächenbündigen Schrankfronten, grauen Schränken, Quarzit-Arbeitsplatte, Küchenrückwand in Grau, Glasrückwand, schwarzen Elektrogeräten, Laminat, buntem Boden und bunter Arbeitsplatte in Sonstige
Offene, Mittelgroße Moderne Küche in grau-weiß ohne Insel in L-Form mit Waschbecken, flächenbündigen Schrankfronten, grauen Schränken, Quarzit-Arbeitsplatte, Küchenrückwand in Grau, Glasrückwand, schwarzen Elektrogeräten, Laminat, buntem Boden und bunter Arbeitsplatte in Sonstige
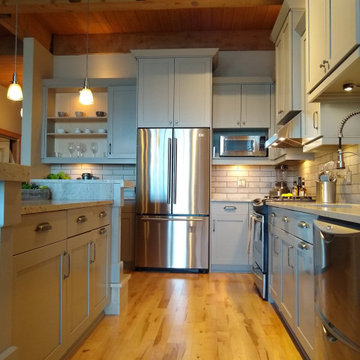
Empire Painting transformed cherry cabinets in this impressive Third Ward condo into a timeless, transitional gray.
Mittelgroße Moderne Küche in L-Form mit Waschbecken, Schrankfronten mit vertiefter Füllung, grauen Schränken, Marmor-Arbeitsplatte, Küchenrückwand in Grau, Rückwand aus Keramikfliesen, Küchengeräten aus Edelstahl, hellem Holzboden, Kücheninsel, beigem Boden, grauer Arbeitsplatte und Holzdecke in Milwaukee
Mittelgroße Moderne Küche in L-Form mit Waschbecken, Schrankfronten mit vertiefter Füllung, grauen Schränken, Marmor-Arbeitsplatte, Küchenrückwand in Grau, Rückwand aus Keramikfliesen, Küchengeräten aus Edelstahl, hellem Holzboden, Kücheninsel, beigem Boden, grauer Arbeitsplatte und Holzdecke in Milwaukee
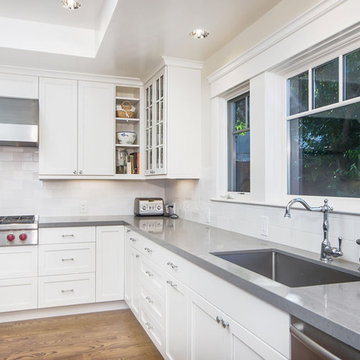
photo: Mark Pinkerton
Klassische Küche in grau-weiß mit Schrankfronten im Shaker-Stil, Küchengeräten aus Edelstahl, Waschbecken, weißen Schränken, Quarzwerkstein-Arbeitsplatte, Küchenrückwand in Weiß und Rückwand aus Metrofliesen in San Francisco
Klassische Küche in grau-weiß mit Schrankfronten im Shaker-Stil, Küchengeräten aus Edelstahl, Waschbecken, weißen Schränken, Quarzwerkstein-Arbeitsplatte, Küchenrückwand in Weiß und Rückwand aus Metrofliesen in San Francisco
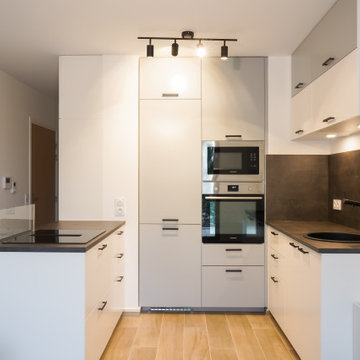
Vous avez déjà acheté sur plan? C'est comme faire une dégustation à l'aveugle. Vous savez que vous avez mangé/acheté quelque chose, mais vous ne savez pas très bien quoi. Alors le jour de la remise des clés, le fait de voir l'appartement complètement vide peut être vraiment déstabilisant. C'est dans ce contexte que notre client a fait appel à nous pour aménager, meubler et décorer son appartement de 32m² à Clamart (92140). Il fallait rapidement aménager cet appartement mais surtout en optimiser les rangements. Pour que la cuisine n'empiète pas trop sur la partie salon mais qu'elle ait tout de même une taille satisfaisante, nous avons décidé de la faire en U plutôt qu'en L. Le plan cuisson fait donc face au plan lavage et a été installé dans le prolongement des placards d'entrée. Les colonnes frigo + four, quant à elles, ont naturellement pris place dans le renfoncement prévu à cet effet par le promoteur immobilier. Comme le plan cuisson n'est pas adossé à un mur, nous avons opté pour une plaque de cuisson avec hotte aspirante intégrée plutôt que de devoir poser une hotte au plafond en plein milieu du couloir d'entrée.
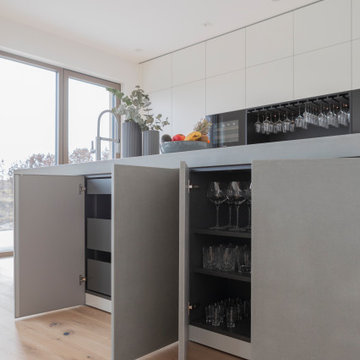
Einzeilige, Mittelgroße Klassische Küche mit Waschbecken, flächenbündigen Schrankfronten, weißen Schränken, Betonarbeitsplatte, Küchenrückwand in Schwarz, schwarzen Elektrogeräten, hellem Holzboden, Kücheninsel, beigem Boden, grauer Arbeitsplatte und eingelassener Decke in München
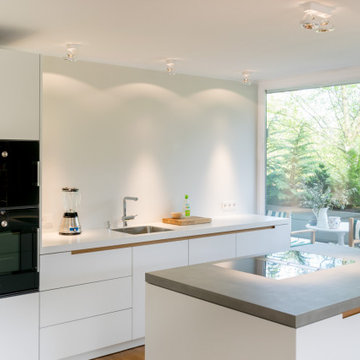
Küche mit Mittelblock und Betonplatte
Einzeilige, Mittelgroße Moderne Küche in grau-weiß mit Waschbecken, flächenbündigen Schrankfronten, weißen Schränken, Betonarbeitsplatte, Küchenrückwand in Beige, schwarzen Elektrogeräten, hellem Holzboden, Kücheninsel, grauer Arbeitsplatte und kleiner Kücheninsel in München
Einzeilige, Mittelgroße Moderne Küche in grau-weiß mit Waschbecken, flächenbündigen Schrankfronten, weißen Schränken, Betonarbeitsplatte, Küchenrückwand in Beige, schwarzen Elektrogeräten, hellem Holzboden, Kücheninsel, grauer Arbeitsplatte und kleiner Kücheninsel in München
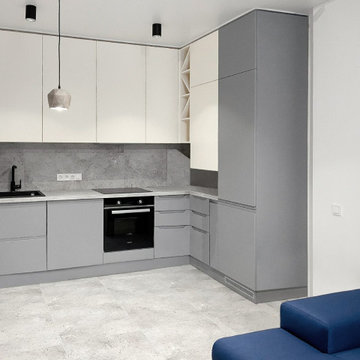
Ремонт двухкомнатной квартиры в новостройке
Mittelgroße Moderne Küche ohne Insel in L-Form mit Waschbecken, flächenbündigen Schrankfronten, grauen Schränken, Mineralwerkstoff-Arbeitsplatte, Küchenrückwand in Grau, Rückwand aus Keramikfliesen, Elektrogeräten mit Frontblende, Porzellan-Bodenfliesen, grauem Boden und weißer Arbeitsplatte in Moskau
Mittelgroße Moderne Küche ohne Insel in L-Form mit Waschbecken, flächenbündigen Schrankfronten, grauen Schränken, Mineralwerkstoff-Arbeitsplatte, Küchenrückwand in Grau, Rückwand aus Keramikfliesen, Elektrogeräten mit Frontblende, Porzellan-Bodenfliesen, grauem Boden und weißer Arbeitsplatte in Moskau
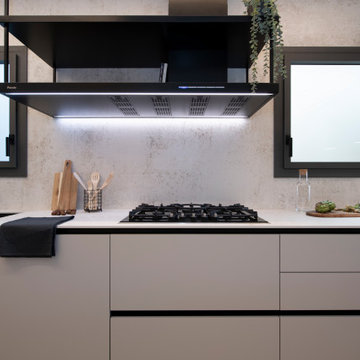
Offene, Mittelgroße Moderne Küche in grau-weiß in U-Form mit Waschbecken, flächenbündigen Schrankfronten, grauen Schränken, Quarzwerkstein-Arbeitsplatte, Küchenrückwand in Grau, Rückwand aus Quarzwerkstein, schwarzen Elektrogeräten, Porzellan-Bodenfliesen, Halbinsel, beigem Boden und grauer Arbeitsplatte in Barcelona
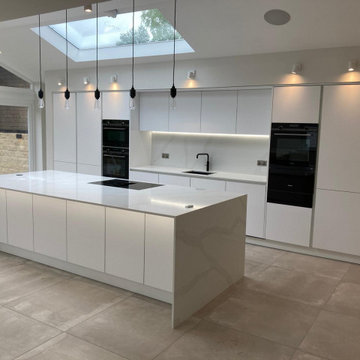
Simplicity at it's finest!
Kuhlmann Ultra Matt White Handleless Kitchen.
Silestone - Calacatta Gold Quartz worktop
Siemens - Iq500 StudioLine Cooking
Miele - Downdraft induction hob & extractor
Quooker - Boiling water tap
Building works by Feathered Edge
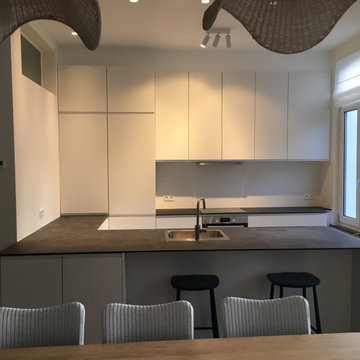
Réalisation d'une cuisine sur mesure après avoir supprimé le mur entre l'ancienne cuisine et la salle à manger.
Le revêtement du sol a aussi été changé et le plafond descendu.
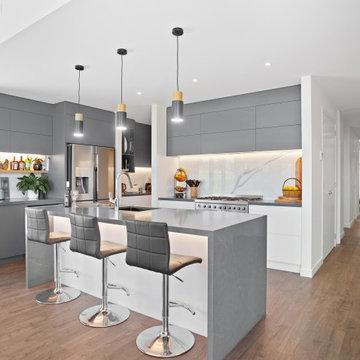
Open plan kitchen. Extra-wide hallways and level thresholds, with no lips or steps, flow out onto the deck.
Zweizeilige, Mittelgroße Maritime Küche mit Waschbecken, Küchengeräten aus Edelstahl, hellem Holzboden, Kücheninsel, braunem Boden, grauen Schränken, Küchenrückwand in Weiß und grauer Arbeitsplatte in Sonstige
Zweizeilige, Mittelgroße Maritime Küche mit Waschbecken, Küchengeräten aus Edelstahl, hellem Holzboden, Kücheninsel, braunem Boden, grauen Schränken, Küchenrückwand in Weiß und grauer Arbeitsplatte in Sonstige
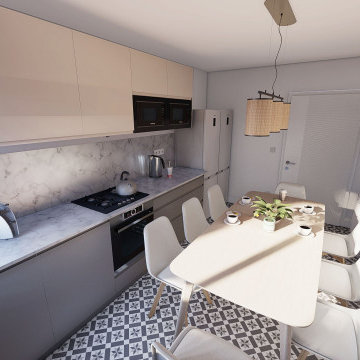
Cuisine toute équipée
Plan de travail en pierre
carrelage
tons gris / blanc
Four
Micro-onde
Réfrigérateur
Fenêtre
Table pour 8 personnes
Einzeilige, Kleine Moderne Küche ohne Insel mit Waschbecken, flächenbündigen Schrankfronten, weißen Schränken, Marmor-Arbeitsplatte, Küchenrückwand in Grau, Rückwand aus Marmor, weißen Elektrogeräten, Laminat, grauem Boden und grauer Arbeitsplatte in Sonstige
Einzeilige, Kleine Moderne Küche ohne Insel mit Waschbecken, flächenbündigen Schrankfronten, weißen Schränken, Marmor-Arbeitsplatte, Küchenrückwand in Grau, Rückwand aus Marmor, weißen Elektrogeräten, Laminat, grauem Boden und grauer Arbeitsplatte in Sonstige
Küchen in grau-weiß mit Waschbecken Ideen und Design
5