Küchen in grau-weiß mit weißem Boden Ideen und Design
Suche verfeinern:
Budget
Sortieren nach:Heute beliebt
61 – 80 von 450 Fotos
1 von 3
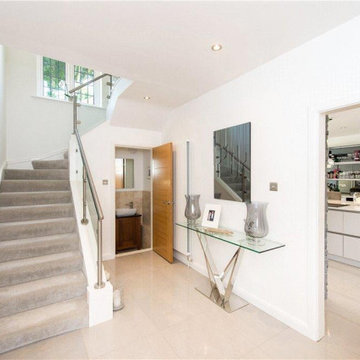
Kuhlmann Silk Grey Gloss Handle less Kitchen.
The brief was to knock two rooms together and gain more light.
Opening the room up created more through light, but also keeping the main features light, really helped to transform what was a really dark kitchen into a bright and airy space.
Kuhlmann Silk Grey Gloss Handle less kitchen with Norstone Grey Slate feature surround.
Silestone White Storm Quartz worktops, Miele appliances, and a bespoke open shelf bar area.
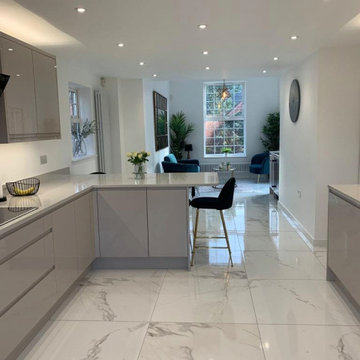
Range: Glacier Gloss
Colour: Light Grey
Worktops: Quartz
Offene, Mittelgroße Moderne Küche in grau-weiß in L-Form mit integriertem Waschbecken, flächenbündigen Schrankfronten, grauen Schränken, Quarzit-Arbeitsplatte, Küchenrückwand in Grau, Glasrückwand, schwarzen Elektrogeräten, Porzellan-Bodenfliesen, Halbinsel, weißem Boden, weißer Arbeitsplatte und Kassettendecke in West Midlands
Offene, Mittelgroße Moderne Küche in grau-weiß in L-Form mit integriertem Waschbecken, flächenbündigen Schrankfronten, grauen Schränken, Quarzit-Arbeitsplatte, Küchenrückwand in Grau, Glasrückwand, schwarzen Elektrogeräten, Porzellan-Bodenfliesen, Halbinsel, weißem Boden, weißer Arbeitsplatte und Kassettendecke in West Midlands
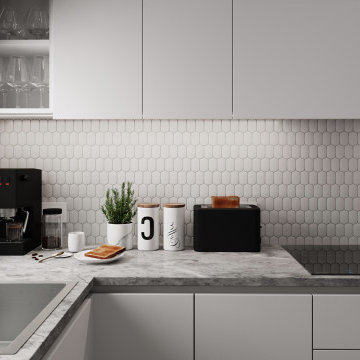
Mittelgroße Moderne Küche ohne Insel in L-Form mit weißen Schränken, Quarzwerkstein-Arbeitsplatte, Porzellan-Bodenfliesen, weißem Boden und grauer Arbeitsplatte in Sonstige
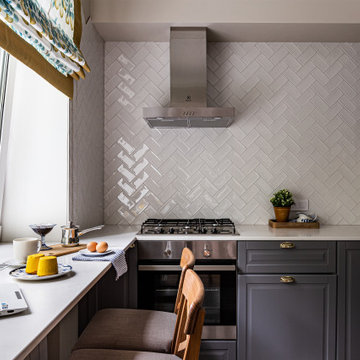
Offene, Kleine Retro Küche in grau-weiß ohne Insel in U-Form mit Landhausspüle, profilierten Schrankfronten, grauen Schränken, Quarzwerkstein-Arbeitsplatte, Küchenrückwand in Weiß, Rückwand aus Metrofliesen, Küchengeräten aus Edelstahl, Keramikboden, weißem Boden, weißer Arbeitsplatte und Deckengestaltungen in Sonstige
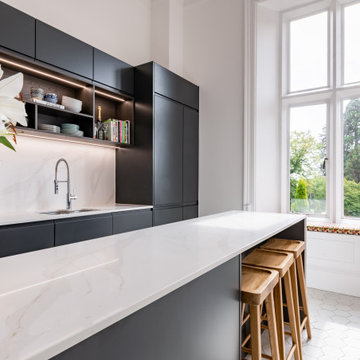
Zweizeilige Moderne Küche in grau-weiß mit Unterbauwaschbecken, flächenbündigen Schrankfronten, grauen Schränken, Quarzit-Arbeitsplatte, Rückwand aus Quarzwerkstein, Keramikboden, weißem Boden und weißer Arbeitsplatte in Surrey
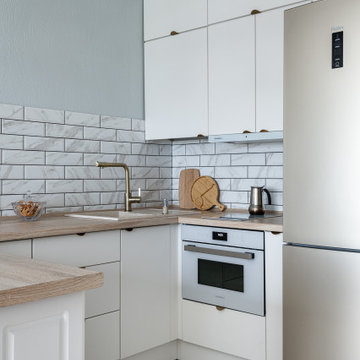
Проект дизайна п-образной кухни 5 кв м с гарнитуром белого цвета с прямыми фасадами с деревянной столешницей с ящиком над холодильником со смесителем золотого цвета | Заказать сейчас по лучшей цене |
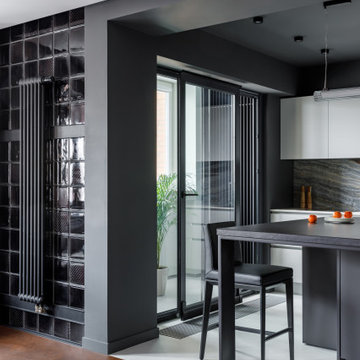
Offene, Große Moderne Küche in grau-weiß in L-Form mit Unterbauwaschbecken, flächenbündigen Schrankfronten, weißen Schränken, Quarzwerkstein-Arbeitsplatte, Küchenrückwand in Braun, Rückwand aus Stein, schwarzen Elektrogeräten, Porzellan-Bodenfliesen, Kücheninsel, weißem Boden, weißer Arbeitsplatte und freigelegten Dachbalken in Moskau
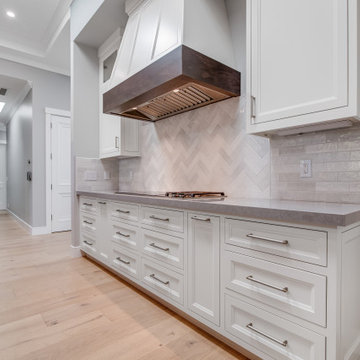
Transitional classic kitchen with white oak hardwood floors, wood stained cabinets, white and gray paint, white gray countertops, beautiful expensive backsplash, two-tone kitchen pendants, hardware and faucet, and high-end appliances.
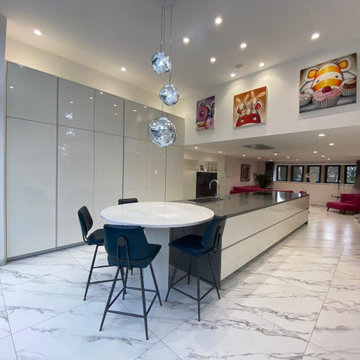
This luxury contemporary kitchen sits inside a traditional stone built Saddleworth mill style farmhouse, mullions windows and low ceilings, so we opened up an area double height to gain height and light flooding in. Areas of the kitchen house amazing art work by Peter Smith adding a fabulous pop of fun and colour, Pinks sofas add fun and vibrancy. Underfloor heating keeps the room warm and walls clear and a happy dog. Diane Berry certainly knows how to think outside the box when she created this dramatic double height space in Saddleworth, Oldham,
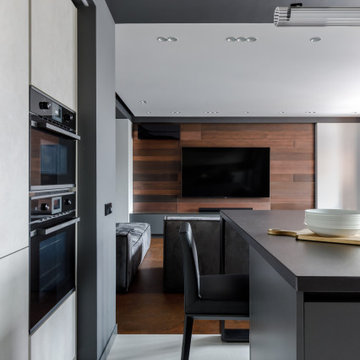
Offene, Große Moderne Küche in grau-weiß in L-Form mit Unterbauwaschbecken, flächenbündigen Schrankfronten, weißen Schränken, Quarzwerkstein-Arbeitsplatte, Küchenrückwand in Braun, Rückwand aus Stein, schwarzen Elektrogeräten, Porzellan-Bodenfliesen, Kücheninsel, weißem Boden, weißer Arbeitsplatte und freigelegten Dachbalken in Moskau
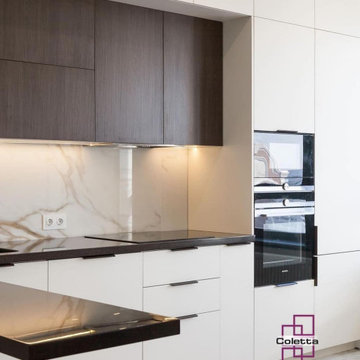
Испытайте идеальное сочетание изысканности и функциональности с этой простой кухней в красивой коричнево-белой цветовой гамме. Благодаря широким и горизонтальным верхним шкафам, современным ручкам и минималистичному стилю эта кухня одновременно эстетична и практична. Сочетание темных и ярких цветов создает теплую и уютную атмосферу, а барная стойка представляет собой идеальное место для обеда или ужина. Идеально подходит для тех, кто любит минимализм и современный дизайн.
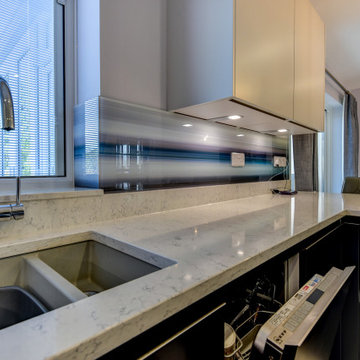
Reworked Bauformat Kitchen in Findon Village, West Sussex
We’re seeing more than ever before that our clients are seeking to incorporate open plan living into their homes. With older style properties built in a different era, significant building work must be undertaken to transform traditionally separated rooms into a free-flowing kitchen and dining space.
The new-age, open plan style of living is what enticed these local clients into undertaking a vast renovation, which needless to say, undertook a vast number of trades, including our internal building work service which has been used to manipulate the existing space into the client’s vision. With a multi-functional design to fit the project brief, managing director Phil has created a fantastic design to fit the new space with additional functionality and visually appealing design inclusions.
The Previous Kitchen
The previous layout of the space was comprised of a separate kitchen and dining room space. To create the desired layout, the internal wall has been removed, with a door out to a conservatory blocked off and finished, alongside newly fitted French doors into a living room. Full plastering has been undertaken were necessary, with a boiler discretely integrated into a cupboard space, and new Honed Oyster Slate Karndean flooring fitted throughout the newly created space.
Kitchen Furniture
This furniture used for this project makes use of our newest kitchen supplier Bauformat. Bauformat are a German supplier known for their extensive choice and unique colourways, with the colours opted for playing a key part in this kitchen aesthetic. Another unique Bauformat inclusion in this kitchen is the inverted handleless rail system: CP35. The name of which comes from the 35° inverted integrated handle used to operate kitchen drawers and doors.
To create bold contrast in this space two finishes have been used from the Porto S range, with both having used in the silky-matt finish that is again unique to a Bauformat kitchen. The Colourways Navy and Quartz Grey have been used and with the silky-matt finish of both doors, creating a theatrical looking space thanks to the richness of Navy units. The layout of this kitchen is simple, a U-shape run utilises most of the space, with a peninsula island creating casual dining space for three. A full height run of units is adjacent, which features the main bulk of appliances and pull-out pantry drawers for organised storage.
Kitchen Appliances
Matching the origin of the kitchen itself, German Neff appliances feature throughout this kitchen space. A superior specification of appliances has been used all-around to incorporate useful features unique to the Neff. In terms of cooking appliances, a Neff Slide & Hide oven and combination oven provide flexible cooking options alongside heaps of innovations that help to make cooking a simpler task. A Neff fridge-freezer is integrated seamlessly behind furniture doors for a seamless design, with useful features like Fresh Safe and Low Frost integrated to optimise food storage.
A Neff Hob and built-in extractor feature in this kitchen, with a built-in extractor opted for to discretely fit within the theme of the wall units. Elsewhere, a Neff dishwasher is similarly integrated into Navy base units.
Kitchen Accessories
A major accessory of this kitchen is the tremendous work surfaces that features throughout the U-shape of the kitchen. These surfaces are from manufacturer Silestone and have been opted for in the neutral white Arabesque colourway. The worktops neatly complement and tie in the Navy and Quartz Grey furniture, whilst reflecting light around the room nicely. An accessory you can’t miss is the vibrant splashback provided by Southern Counties Glass. Again, this splashback complements the Navy furniture and provides a wipe-clean, easy-to-maintain surface.
A Blanco 1.5 bowl composite sink has been included in the subtle Pearl Grey finish, with a chrome Sterling Nesso filtering tap fitted above. Lighting as always was a key consideration for this project. Pendant lights have been fitted in the kitchen and dining area, spotlights throughout the whole space and undercabinet lighting fitted beneath all wall units for ambient light. Plentiful storage has been well-placed throughout the space with extra-wide glass sided pan drawers adding vast storage and pull-out pantry storage fitted nicely within full-height units.
Additional Bathroom Renovation
In addition to the kitchen and dining area, these clients also opted for the renovation of a shower room at the same time, also designed by Phil. The space is maximised by placing the shower enclosure in the alcove of the room, with remaining space used for furniture, HiB illuminating mirror and W/C. The small amount of furniture is from supplier Saneux’s … range and features a … countertop basin and … tap.
… Grey tiling has been used for most of the space in this room with reflective mosaic tilling used centrally in the shower enclosure as a neat design feature. … brassware has been used in the shower for dependability. Throughout the bathroom space, pipework has been boxed-in and tiled to keep the space looking unfussy and minimal.
Our Kitchen & Bathroom Design & Fitting Services
As projects go, there aren’t too many that eclipse this project in terms of the trades and services involved. For the kitchen and dining area internal building work has shaped the space for the kitchen to be fitted with flooring, electrics, lighting, plastering, and carpentry used to fit new French doors. For the bathroom space, full fitting, tiling, plumbing, lighting, and electrics have been used to give the space a fresh uplift.
If you’re thinking of a similar renovation for your kitchen or bathroom then discover how our extensive renovation team can help bring your dream space to fruition.
Call or visit a showroom or click book appointment to arrange a free design & quote for your renovation plans.
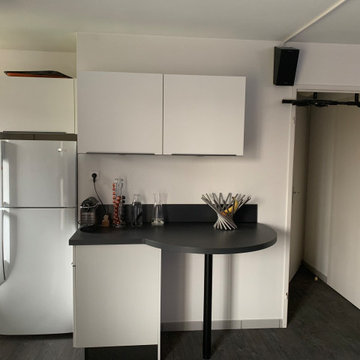
Projet de réalisation d'une petite cuisine équipée, entièrement aménagée en sur-mesure dans un T2.
Cuisines Turini met son savoir-faire depuis presque trente ans à votre service pour réaliser l'aménagement de cuisines, de salle de bains et de rangements équipés sur-mesure.
Pour vos petits espaces, Cuisines Turini vous propose des solutions innovantes, élégantes et fonctionnelles pour réaliser entièrement vos projets, quel que soit votre style et tout en respectant votre budget.
Cuisines Turini vous présente la réalisation d'une petite cuisine équipée entièrement aménagée sur-mesure dans un T2 à Toulouse.
Les façades de cette cuisine sont blanches mates pour ne pas assombrir la pièce, le plan de travail est gris foncé et les poignées sont anthracites.
L'espace de ce T2 à Toulouse est restreint mais concentre pourtant tous les aménagements sur-mesure pour cuisiner comme un chef.
La cuisine équipée est composée de meubles hauts suspendus avec une porte et une étagère réglable dont un pour le micro-ondes.
Et de meubles bas, il y en a quatre dont deux pour encastrer l'électroménager.
Un pour le four multifonction pyrolyse inox noire à chaleur pulsée et un autre pour intégrer le lave-vaisselle Whirlpool de 45 cm, car malgré son manque d'espace cette petite cuisine dans un T2 à Toulouse offre tout le confort d'une grande !
Le conseiller Cuisines Turini a aménagé dans cette réalisation un équipement astucieux tout en respectant le triangle d'activité.
En effet le réfrigérateur, la plaque de cuisson et l'évier ne doivent pas être loin les uns des autres.
La plaque ici est un Domino à deux foyers noirs à induction de la marque Bosch et au-dessus de celle-ci, il y a une hotte Franke verticale inclinée en verre noir classe A.
Quant à l'évier il est positionné sous la fenêtre en angle, il es composé d'une cuve et d'un égouttoir avec un robinet douchette à double jet.
Ces trois pôles d'activités dans ce T2 à Toulouse sont facilement accessibles car c'est là que l'on passe du temps lorsque nous cuisinons.
Enfin l'aménagement de cette petite cuisine équipée sur-mesure se termine par une table en forme spéciale arrondie de la même matière et du même colorie que le plan de travail en gris foncé.
La table s'ouvre ainsi vers le séjour, ce qui fait le lien avec l'autre pièce de ce T2.
L'ergonomie et l'esthétique dans cette réalisation de petite cuisine équipée entièrement aménagée sur-mesure ont été bien pensé en amont afin d'obtenir une cuisine qui s'adapte aux habitudes de ce client à Toulouse mais aussi à l'espace de ce T2.
Vous rêvez d'une cuisine entièrement aménagée sur-mesure dans votre T2, mais vous pensez que votre espace est trop petit pour avoir tout le confort !
Venez rencontrer nos conseillers décorateurs Cuisines Turini dans nos agences à Toulouse, à Portet-sur-Garonne ou à Quint-Fonsegrives.
Elles sont ouvertes du lundi au samedi de 10h à 19h.
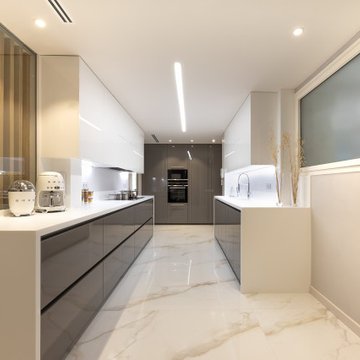
Ubicado en el barrio de Pedralbes, en la ciudad de Barcelona, este piso de 200m2 requería un proyecto de reforma integral para responder a las necesidades particulares de los nuevos propietarios.
La cocina de 19m2, formada por dos composiciones lineales enlazadas mediante un amplio conjunto de columnas, todas ellas de suelo a techo, para generar una sensación de majestuosidad.
El mobiliario lacado, de la prestigiosa firma italiana Arrital, combina el gris Londres en los módulos inferiores y las columnas y el color blanco puro, para aportar ligereza, a los muebles suspendidos. La encimera de Krion aporta un acabado perfecto, sin juntas, creando formas y soluciones innovadoras.
Gracias al separador de madera de roble natural y las generosas aberturas de vidrio, han conseguido expandir la cocina más allá de sus fronteras, potenciando la circulación y la entrada de luz natural.
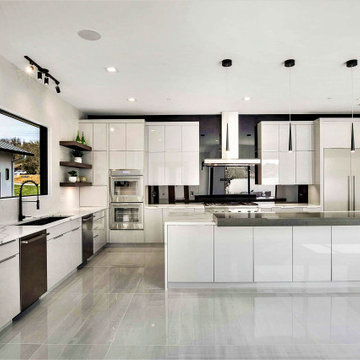
Modern Kitchen with colored Glass Backsplash, Thermador Appliances, Waterfall Cambria Quartz island with floating shelf, high gloss modern Cabinets, large format porcelain tile
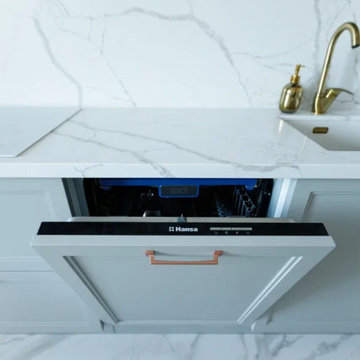
Кухонный гарнитур Avalon — это утончённое сочетание стиля и лаконичности, которое создаёт атмосферу спокойствия и комфорта. Со вкусом подобранные ручки и вытяжка в цвете “розовое золото”, еще раз подчеркивают красоту и скромность фасадов.
Завтракайте, обедайте и ужинайте в стильном месте, не покидая пределов своей квартиры!
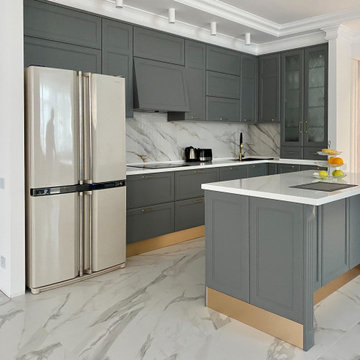
кухня в стиле неоклассика на заказ
Mittelgroße Klassische Küche in L-Form mit Unterbauwaschbecken, Schrankfronten mit vertiefter Füllung, grauen Schränken, Mineralwerkstoff-Arbeitsplatte, Küchenrückwand in Weiß, Rückwand aus Porzellanfliesen, Küchengeräten aus Edelstahl, Porzellan-Bodenfliesen, Kücheninsel, weißem Boden, weißer Arbeitsplatte und eingelassener Decke in Sonstige
Mittelgroße Klassische Küche in L-Form mit Unterbauwaschbecken, Schrankfronten mit vertiefter Füllung, grauen Schränken, Mineralwerkstoff-Arbeitsplatte, Küchenrückwand in Weiß, Rückwand aus Porzellanfliesen, Küchengeräten aus Edelstahl, Porzellan-Bodenfliesen, Kücheninsel, weißem Boden, weißer Arbeitsplatte und eingelassener Decke in Sonstige
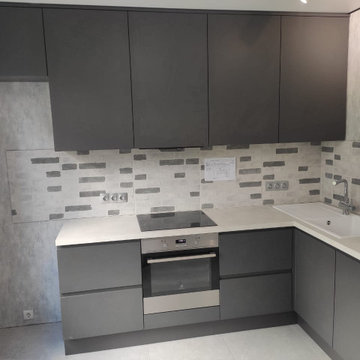
Offene, Mittelgroße Moderne Küche in grau-weiß in L-Form mit Unterbauwaschbecken, flächenbündigen Schrankfronten, grauen Schränken, Mineralwerkstoff-Arbeitsplatte, Küchenrückwand in Weiß, Rückwand aus Backstein, Küchengeräten aus Edelstahl, Porzellan-Bodenfliesen, weißem Boden und beiger Arbeitsplatte in Moskau
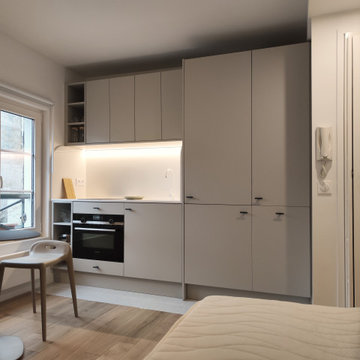
Dans ce petit studio, la cuisine est malgré tout très équipée. Son mobilier stratifié grie soie reçoit un réfrigérateur, un lave-linge séchant, un lave-vaisselle, un micro-onde four et une plaque induction.
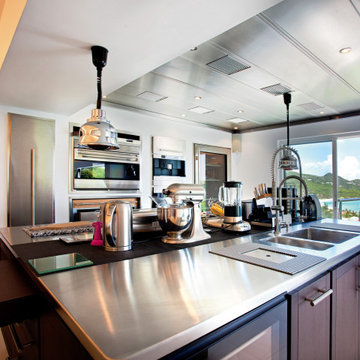
Une cuisine professionnelle à la maison
Une cuisine digne d’un restaurant, implantée aux Caraïbes
Un équipement professionnel
L’électroménager haut de gamme et professionnel est au centre de cette cuisine d’exception.
L'îlot monumental de cette cuisine aménagée offre un espace de travail digne d’un grand restaurant ainsi que l’intégration d’un ensemble d’appareils électroménager dernière génération : multiples fours, réfrigérateur vitré, machine à café, robots multifonctions, lampes chauffantes… La multiplicité des équipements professionnels a nécessité l’installation d’un plafond filtrant sur toute la pièce, permettant ainsi une aspiration efficace.
Cette cuisine d’exception offre un espace dédié aux passionnés avec une vue imprenable sur la mer : de quoi faire rêver et réveiller votre créativité culinaire.
Un bar pour compléter la cuisine
En parallèle de la cuisine sur mesure, nous avons conçu et équipé le bar près de la piscine.
Il offre la possibilité de rangement des boissons au frais, de préparer des cocktails, une mise en valeur de la collection de spiritueux d’exception… Mêlant praticité, fonctionnalité et esthétique.
Küchen in grau-weiß mit weißem Boden Ideen und Design
4