Küchen in L-Form mit Betonboden Ideen und Design
Suche verfeinern:
Budget
Sortieren nach:Heute beliebt
181 – 200 von 7.172 Fotos
1 von 3
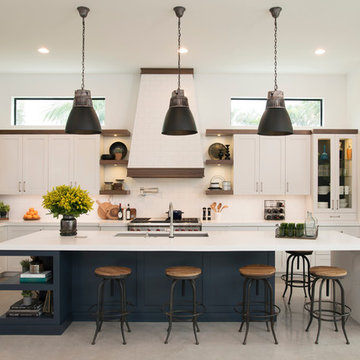
Located in the heart of Victoria Park neighborhood in Fort Lauderdale, FL, this kitchen is a play between clean, transitional shaker style with the edginess of a city loft. There is a crispness brought by the White Painted cabinets and warmth brought through the addition of Natural Walnut highlights. The grey concrete floors and subway-tile clad hood and back-splash ease more industrial elements into the design. The beautiful walnut trim woodwork, striking navy blue island and sleek waterfall counter-top live in harmony with the commanding presence of professional cooking appliances.
The warm and storied character of this kitchen is further reinforced by the use of unique floating shelves, which serve as display areas for treasured objects to bring a layer of history and personality to the Kitchen. It is not just a place for cooking, but a place for living, entertaining and loving.
Photo by: Matthew Horton
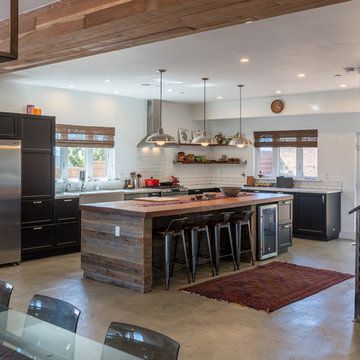
Moderne Wohnküche in L-Form mit Landhausspüle, Schrankfronten mit vertiefter Füllung, dunklen Holzschränken, Küchenrückwand in Weiß, Rückwand aus Metrofliesen, Betonboden und Kücheninsel in San Francisco
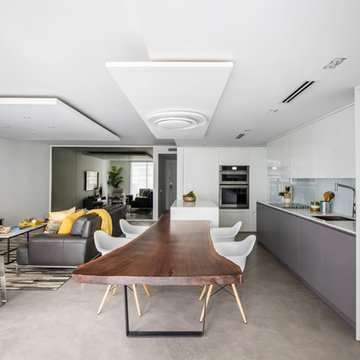
Offene, Mittelgroße Moderne Küche in L-Form mit Unterbauwaschbecken, flächenbündigen Schrankfronten, weißen Schränken, Quarzwerkstein-Arbeitsplatte, Küchenrückwand in Weiß, Glasrückwand, Elektrogeräten mit Frontblende, Betonboden und Kücheninsel in Miami
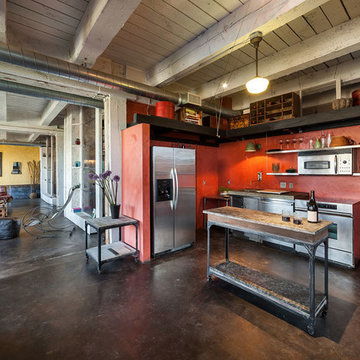
Industrial Küche in L-Form mit Küchengeräten aus Edelstahl, Kücheninsel, Edelstahlfronten, Betonboden, Unterbauwaschbecken und Küchenrückwand in Rot in Portland
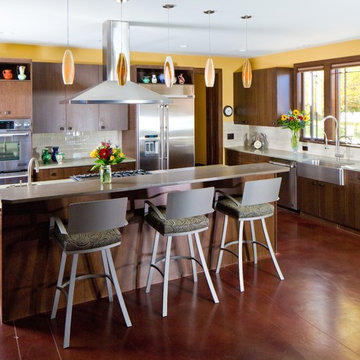
Porchfront Homes, Mark Quentin Photography
Große Urige Wohnküche in L-Form mit Landhausspüle, flächenbündigen Schrankfronten, hellbraunen Holzschränken, Marmor-Arbeitsplatte, Küchenrückwand in Weiß, Rückwand aus Keramikfliesen, Küchengeräten aus Edelstahl, Betonboden und Kücheninsel in Denver
Große Urige Wohnküche in L-Form mit Landhausspüle, flächenbündigen Schrankfronten, hellbraunen Holzschränken, Marmor-Arbeitsplatte, Küchenrückwand in Weiß, Rückwand aus Keramikfliesen, Küchengeräten aus Edelstahl, Betonboden und Kücheninsel in Denver
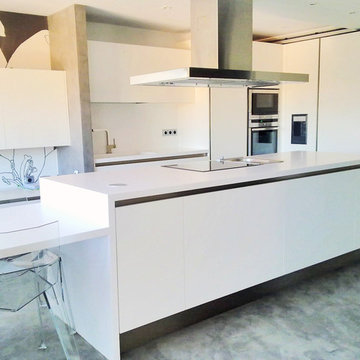
Isolina Mallon Interiors remodel this kitchen to create a perfect room for the family to share and live.
Mittelgroße Moderne Wohnküche in L-Form mit Waschbecken, flächenbündigen Schrankfronten, weißen Schränken, Quarzwerkstein-Arbeitsplatte, Küchenrückwand in Weiß, Küchengeräten aus Edelstahl, Kücheninsel, Betonboden und grauem Boden in San Francisco
Mittelgroße Moderne Wohnküche in L-Form mit Waschbecken, flächenbündigen Schrankfronten, weißen Schränken, Quarzwerkstein-Arbeitsplatte, Küchenrückwand in Weiß, Küchengeräten aus Edelstahl, Kücheninsel, Betonboden und grauem Boden in San Francisco

Based on a mid century modern concept
Moderne Küche in L-Form mit flächenbündigen Schrankfronten, hellbraunen Holzschränken, bunter Rückwand, Rückwand aus Mosaikfliesen, Quarzwerkstein-Arbeitsplatte, Küchengeräten aus Edelstahl, Betonboden, Halbinsel, Unterbauwaschbecken und grüner Arbeitsplatte in Los Angeles
Moderne Küche in L-Form mit flächenbündigen Schrankfronten, hellbraunen Holzschränken, bunter Rückwand, Rückwand aus Mosaikfliesen, Quarzwerkstein-Arbeitsplatte, Küchengeräten aus Edelstahl, Betonboden, Halbinsel, Unterbauwaschbecken und grüner Arbeitsplatte in Los Angeles
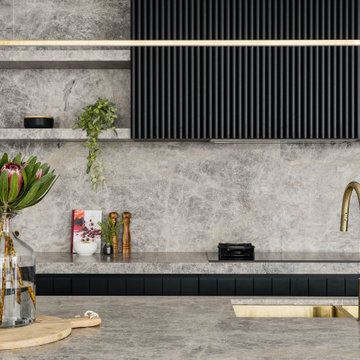
Offene, Große Moderne Küche in L-Form mit Doppelwaschbecken, schwarzen Schränken, Marmor-Arbeitsplatte, Küchenrückwand in Grau, Rückwand aus Marmor, schwarzen Elektrogeräten, Betonboden, Kücheninsel, grauem Boden und grauer Arbeitsplatte in Melbourne

Cabinets and Woodwork by Marc Sowers. Photo by Patrick Coulie. Home Designed by EDI Architecture.
Geräumige Urige Wohnküche in L-Form mit Schrankfronten im Shaker-Stil, dunklen Holzschränken, Arbeitsplatte aus Holz, bunter Rückwand, Küchengeräten aus Edelstahl, Unterbauwaschbecken, Rückwand aus Steinfliesen, Betonboden und Kücheninsel in Albuquerque
Geräumige Urige Wohnküche in L-Form mit Schrankfronten im Shaker-Stil, dunklen Holzschränken, Arbeitsplatte aus Holz, bunter Rückwand, Küchengeräten aus Edelstahl, Unterbauwaschbecken, Rückwand aus Steinfliesen, Betonboden und Kücheninsel in Albuquerque

Crafted with precision, this kitchen island boasts a sleek waterfalling concrete countertop, seamlessly integrated butcher block, and edgy raw sheet metal beneath the overhang. Together, they form an irresistible focal point, elevating the entire kitchen space.

Open plan modern family kitchen with galley working area, breakfast bar with stools on marble island and zoned family dining area.
Offene, Geräumige Moderne Küche in L-Form mit Einbauwaschbecken, flächenbündigen Schrankfronten, schwarzen Schränken, Marmor-Arbeitsplatte, Küchenrückwand in Weiß, schwarzen Elektrogeräten, Betonboden, Kücheninsel, grauem Boden und weißer Arbeitsplatte in London
Offene, Geräumige Moderne Küche in L-Form mit Einbauwaschbecken, flächenbündigen Schrankfronten, schwarzen Schränken, Marmor-Arbeitsplatte, Küchenrückwand in Weiß, schwarzen Elektrogeräten, Betonboden, Kücheninsel, grauem Boden und weißer Arbeitsplatte in London

Offene, Große Moderne Küche in L-Form mit Unterbauwaschbecken, flächenbündigen Schrankfronten, hellen Holzschränken, Quarzit-Arbeitsplatte, Küchenrückwand in Grau, Rückwand aus Porzellanfliesen, Küchengeräten aus Edelstahl, Betonboden, zwei Kücheninseln, grauem Boden, grauer Arbeitsplatte und gewölbter Decke in Sacramento

Practical and durable but retaining warmth and texture as the hub of the family home.Rear works benches are stainless steel providing durable work surfaces while the timber island provides warmth when sitting around with a cuppa! The darker colours with timber accented shelves creates a recessive quality with earth and texture. Shelves used to highlight ceramic collections used daily.

Rustic finishes on this custom barndo kitchen. Rustic beams, faux finish cabinets and concrete floors.
Mittelgroße Rustikale Wohnküche in L-Form mit Einbauwaschbecken, profilierten Schrankfronten, grauen Schränken, Granit-Arbeitsplatte, Küchenrückwand in Grau, Rückwand aus Steinfliesen, Küchengeräten aus Edelstahl, Betonboden, grauem Boden, schwarzer Arbeitsplatte und gewölbter Decke in Austin
Mittelgroße Rustikale Wohnküche in L-Form mit Einbauwaschbecken, profilierten Schrankfronten, grauen Schränken, Granit-Arbeitsplatte, Küchenrückwand in Grau, Rückwand aus Steinfliesen, Küchengeräten aus Edelstahl, Betonboden, grauem Boden, schwarzer Arbeitsplatte und gewölbter Decke in Austin
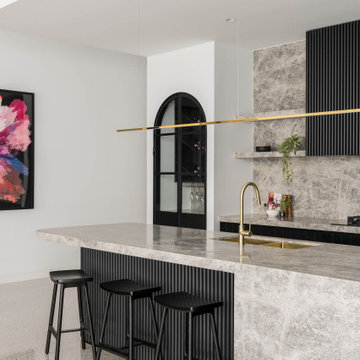
Offene, Große Moderne Küche in L-Form mit Doppelwaschbecken, schwarzen Schränken, Marmor-Arbeitsplatte, Küchenrückwand in Grau, Rückwand aus Marmor, schwarzen Elektrogeräten, Betonboden, Kücheninsel, grauem Boden und grauer Arbeitsplatte in Melbourne
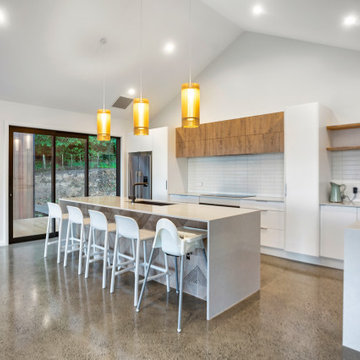
Light with warm wood tones, this kitchen is simple but well thought through, with dedicated working spaces and utilise the entire space well.
Mittelgroße Moderne Wohnküche in L-Form mit Küchenrückwand in Weiß, Küchengeräten aus Edelstahl, Betonboden und Kücheninsel in Hamilton
Mittelgroße Moderne Wohnküche in L-Form mit Küchenrückwand in Weiß, Küchengeräten aus Edelstahl, Betonboden und Kücheninsel in Hamilton
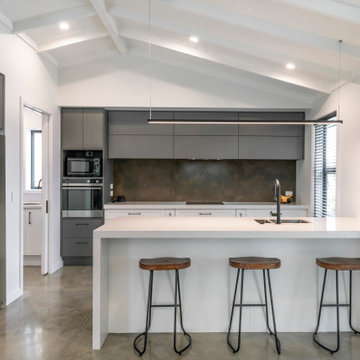
Moderne Küche in L-Form mit Unterbauwaschbecken, flächenbündigen Schrankfronten, grauen Schränken, Küchenrückwand in Grau, Küchengeräten aus Edelstahl, Betonboden, Halbinsel, grauem Boden, weißer Arbeitsplatte und gewölbter Decke in Hamilton

The tall 10’ high wall of storage in carbon gray super matte lacquer (BONDI line) provides a strong contrast to the white glossy lower units, ample household, and pantry storage, as well as hosting the fridge and oven appliances. Unique patterned corner open shelved unit on the left profile for presentation space and add lightne3ss tot he massive floor-to-ceiling volume.
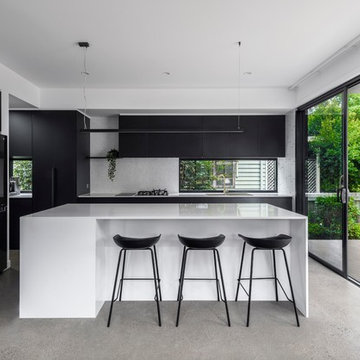
Große Moderne Wohnküche in L-Form mit Kücheninsel, Unterbauwaschbecken, flächenbündigen Schrankfronten, schwarzen Schränken, Küchenrückwand in Grau, Küchengeräten aus Edelstahl, Betonboden, grauem Boden und weißer Arbeitsplatte in Brisbane

A complete modernisation and refit with garden improvements included new kitchen, bathroom, finishes and fittings in a modern, contemporary feel. A large ground floor living / dining / kitchen extension was created by excavating the existing sloped garden. A new double bedroom was constructed above one side of the extension, the house was remodelled to open up the flow through the property.
Project overseen from initial design through planning and construction.
Küchen in L-Form mit Betonboden Ideen und Design
10