Küchen in L-Form mit Edelstahl-Arbeitsplatte Ideen und Design
Suche verfeinern:
Budget
Sortieren nach:Heute beliebt
141 – 160 von 2.472 Fotos
1 von 3
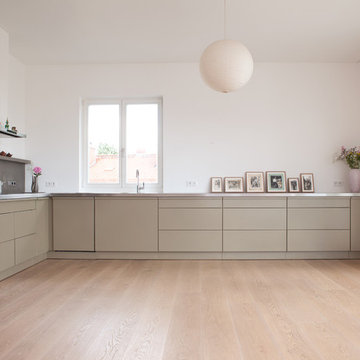
popstahl in Goldhirse, Edelstahlarbeitsplatte, Foto: Jan Kulke
Geschlossene, Große Moderne Küche ohne Insel in L-Form mit flächenbündigen Schrankfronten, grünen Schränken, Edelstahl-Arbeitsplatte, Küchenrückwand in Metallic, Elektrogeräten mit Frontblende und hellem Holzboden in Berlin
Geschlossene, Große Moderne Küche ohne Insel in L-Form mit flächenbündigen Schrankfronten, grünen Schränken, Edelstahl-Arbeitsplatte, Küchenrückwand in Metallic, Elektrogeräten mit Frontblende und hellem Holzboden in Berlin
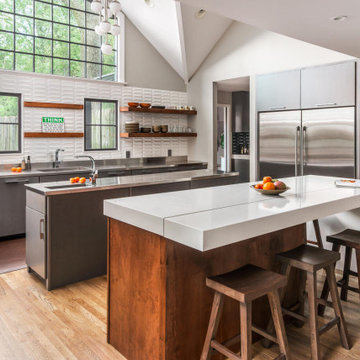
Moderne Küche in L-Form mit flächenbündigen Schrankfronten, grauen Schränken, Edelstahl-Arbeitsplatte, Küchenrückwand in Weiß, Küchengeräten aus Edelstahl, braunem Holzboden, zwei Kücheninseln, braunem Boden, grauer Arbeitsplatte und gewölbter Decke in Nashville

Geschlossene, Kleine Moderne Küche ohne Insel in L-Form mit integriertem Waschbecken, flächenbündigen Schrankfronten, türkisfarbenen Schränken, Edelstahl-Arbeitsplatte, Küchenrückwand in Grau, Rückwand aus Metallfliesen, schwarzen Elektrogeräten, türkisem Boden und grauer Arbeitsplatte in Frankfurt am Main
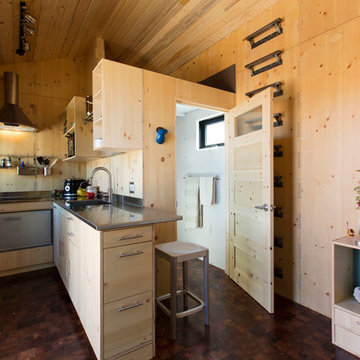
From the midway point of the SaltBox tiny house, the stainless steel counter overhangs a comfortable Emeco stool and you get a glimpse into the acrylic-lined bathroom and a sense of the mesquite end grain floors.
Photo by Kate Russell
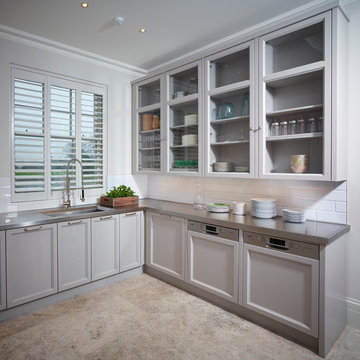
Geschlossene Klassische Küche in L-Form mit Waschbecken, grauen Schränken, Edelstahl-Arbeitsplatte, Schrankfronten im Shaker-Stil, Küchenrückwand in Weiß, Rückwand aus Metrofliesen, Elektrogeräten mit Frontblende und Kalkstein in London
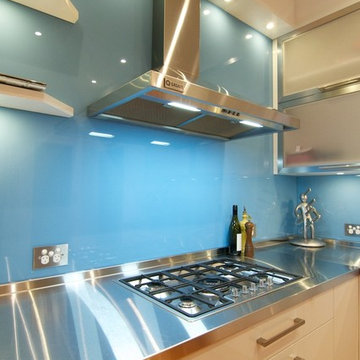
The client's love of sky blue was stunningly incorporated into the design of both their kitchen and bathroom. In the kitchen, the wide use of stainless steel and white keep the mood uplifted and makes for a very practical surface. The glass cabinets mimic clouds, and there is ample lighting to further enhance the effect in this almost windowless kitchen. Triple ovens, built-in sink with Zip tap, integrated fridge and dishwasher, walk-in pantry and clever breakfast bar area, are just some of the features in this kitchen.
The bathroom's crisp, blue and white colour scheme is refreshingly lovely and practical. The use of contrasting timber warms the space and echoes the burnished brown tones in the mosaics. The freestanding bath creates a beautiful center piece and the frameless shower whilst spacious, does not crowd the room. Well-chosen tapware and fittings make for a very personlised look.

Rikki Snyder © 2013 Houzz
Stilmix Küche in L-Form mit Edelstahl-Arbeitsplatte, Einbauwaschbecken, Schrankfronten im Shaker-Stil, hellen Holzschränken, Küchenrückwand in Metallic, Rückwand aus Metallfliesen, Küchengeräten aus Edelstahl und grauer Arbeitsplatte in New York
Stilmix Küche in L-Form mit Edelstahl-Arbeitsplatte, Einbauwaschbecken, Schrankfronten im Shaker-Stil, hellen Holzschränken, Küchenrückwand in Metallic, Rückwand aus Metallfliesen, Küchengeräten aus Edelstahl und grauer Arbeitsplatte in New York

Practical and durable but retaining warmth and texture as the hub of the family home.Rear works benches are stainless steel providing durable work surfaces while the timber island provides warmth when sitting around with a cuppa! The darker colours with timber accented shelves creates a recessive quality with earth and texture. Shelves used to highlight ceramic collections used daily.
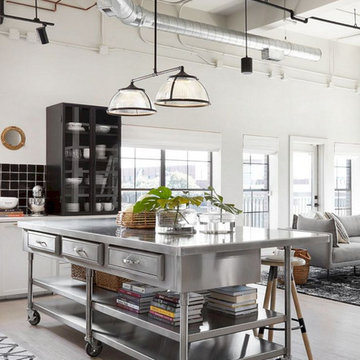
Offene, Mittelgroße Industrial Küche in L-Form mit Einbauwaschbecken, flächenbündigen Schrankfronten, weißen Schränken, Edelstahl-Arbeitsplatte, Küchenrückwand in Schwarz, Rückwand aus Keramikfliesen, Küchengeräten aus Edelstahl, hellem Holzboden, Kücheninsel, braunem Boden und weißer Arbeitsplatte in Kolumbus
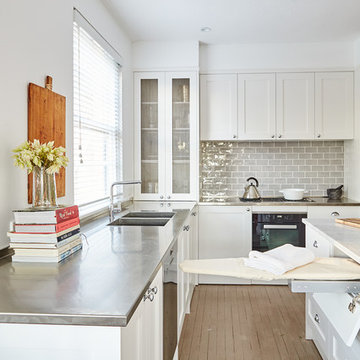
Mittelgroße Klassische Wohnküche in L-Form mit Doppelwaschbecken, Schrankfronten im Shaker-Stil, weißen Schränken, Edelstahl-Arbeitsplatte, Küchenrückwand in Grau, Rückwand aus Keramikfliesen, Küchengeräten aus Edelstahl, hellem Holzboden und Kücheninsel in Sydney
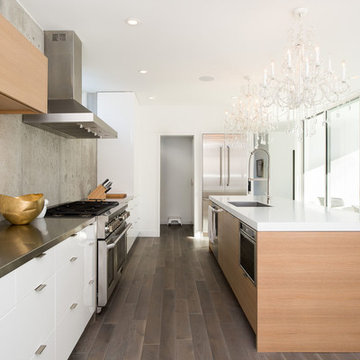
Photo by: Chad Holder
Mittelgroße Moderne Wohnküche in L-Form mit Waschbecken, flächenbündigen Schrankfronten, hellen Holzschränken, Edelstahl-Arbeitsplatte, Küchengeräten aus Edelstahl, dunklem Holzboden, Kücheninsel und Rückwand aus Zementfliesen in Minneapolis
Mittelgroße Moderne Wohnküche in L-Form mit Waschbecken, flächenbündigen Schrankfronten, hellen Holzschränken, Edelstahl-Arbeitsplatte, Küchengeräten aus Edelstahl, dunklem Holzboden, Kücheninsel und Rückwand aus Zementfliesen in Minneapolis
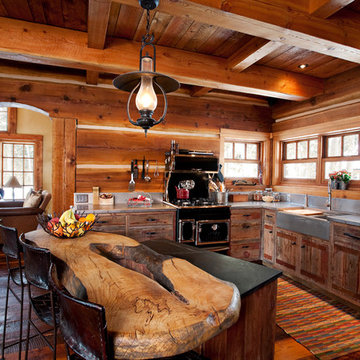
Custom kitchen in dovetail chinked system log cedar home.
Photo by Stephanie Tracey - Photography West, Kelowna BC
Urige Küche in L-Form mit Schränken im Used-Look, Edelstahl-Arbeitsplatte, schwarzen Elektrogeräten, dunklem Holzboden, Kücheninsel und Landhausspüle in Vancouver
Urige Küche in L-Form mit Schränken im Used-Look, Edelstahl-Arbeitsplatte, schwarzen Elektrogeräten, dunklem Holzboden, Kücheninsel und Landhausspüle in Vancouver
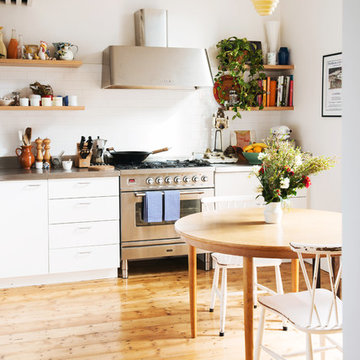
Mittelgroße Skandinavische Wohnküche ohne Insel in L-Form mit flächenbündigen Schrankfronten, weißen Schränken, Edelstahl-Arbeitsplatte, Küchenrückwand in Weiß, Rückwand aus Keramikfliesen, Küchengeräten aus Edelstahl und hellem Holzboden in Melbourne

Builder/Designer/Owner – Masud Sarshar
Photos by – Simon Berlyn, BerlynPhotography
Our main focus in this beautiful beach-front Malibu home was the view. Keeping all interior furnishing at a low profile so that your eye stays focused on the crystal blue Pacific. Adding natural furs and playful colors to the homes neutral palate kept the space warm and cozy. Plants and trees helped complete the space and allowed “life” to flow inside and out. For the exterior furnishings we chose natural teak and neutral colors, but added pops of orange to contrast against the bright blue skyline.
This open floor plan kitchen, living room, dining room, and staircase. Owner wanted a transitional flare with mid century, industrial, contemporary, modern, and masculinity. Perfect place to entertain and dine with friends.
JL Interiors is a LA-based creative/diverse firm that specializes in residential interiors. JL Interiors empowers homeowners to design their dream home that they can be proud of! The design isn’t just about making things beautiful; it’s also about making things work beautifully. Contact us for a free consultation Hello@JLinteriors.design _ 310.390.6849_ www.JLinteriors.design
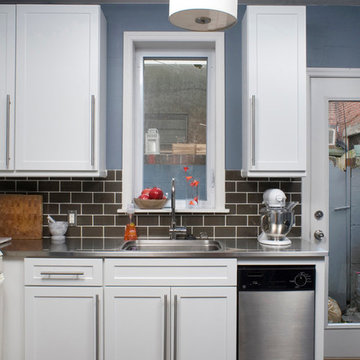
Offene, Kleine Moderne Küche ohne Insel in L-Form mit Edelstahl-Arbeitsplatte, Küchenrückwand in Braun, Schrankfronten mit vertiefter Füllung, weißen Schränken, Küchengeräten aus Edelstahl, dunklem Holzboden, Unterbauwaschbecken, Rückwand aus Glasfliesen und braunem Boden in Philadelphia
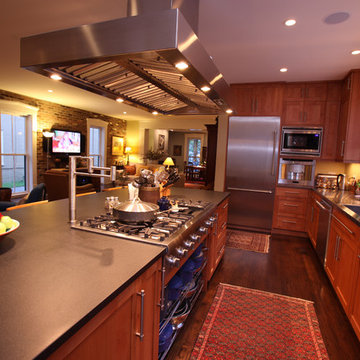
Offene, Mittelgroße Eklektische Küche in L-Form mit integriertem Waschbecken, Schrankfronten im Shaker-Stil, hellbraunen Holzschränken, Edelstahl-Arbeitsplatte, Küchengeräten aus Edelstahl, dunklem Holzboden und Kücheninsel in Louisville
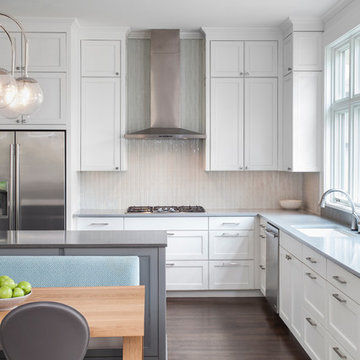
Kitchen after the renovation.
Construction by RisherMartin Fine Homes
Interior Design by Alison Mountain Interior Design
Landscape by David Wilson Garden Design
Photography by Andrea Calo
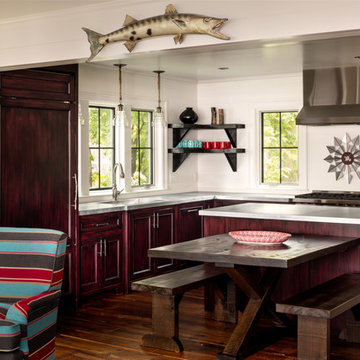
Photography by David Bader.
Offene, Mittelgroße Maritime Küche in L-Form mit Schrankfronten mit vertiefter Füllung, Edelstahl-Arbeitsplatte, Küchenrückwand in Weiß, Elektrogeräten mit Frontblende, dunklem Holzboden, Kücheninsel, integriertem Waschbecken und dunklen Holzschränken in Milwaukee
Offene, Mittelgroße Maritime Küche in L-Form mit Schrankfronten mit vertiefter Füllung, Edelstahl-Arbeitsplatte, Küchenrückwand in Weiß, Elektrogeräten mit Frontblende, dunklem Holzboden, Kücheninsel, integriertem Waschbecken und dunklen Holzschränken in Milwaukee
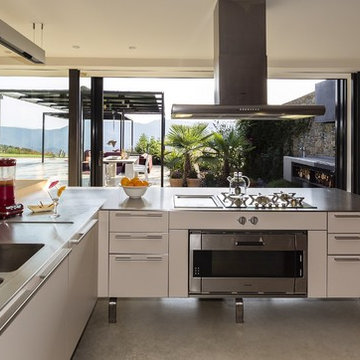
Geschlossene, Große Moderne Küche in L-Form mit Doppelwaschbecken, flächenbündigen Schrankfronten, weißen Schränken, Edelstahl-Arbeitsplatte, Küchengeräten aus Edelstahl, Betonboden und Halbinsel in Sonstige
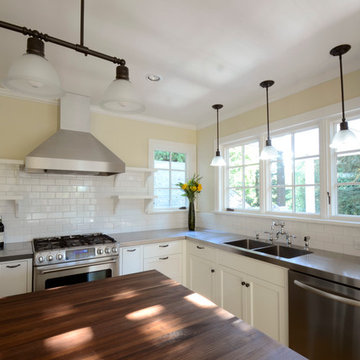
This L-shaped kitchen is made very efficient with open shelves and a large island. Big windows combined with the white cabinets and subway tile make it feel very open, light and airy.
Küchen in L-Form mit Edelstahl-Arbeitsplatte Ideen und Design
8