Küchen mit Edelstahl-Arbeitsplatte Ideen und Design
Suche verfeinern:
Budget
Sortieren nach:Heute beliebt
1 – 20 von 14.269 Fotos
1 von 2

Die praktischen Features und die gewohnt exzellente Verarbeitung der Küche stehen in diesem Haus ausnahmsweise im Hintergrund. Hier überzeugt vor allem das gestalterische Konzept der Möbel auf Maß durch alle Räume hinweg.

Kerri Fukkai
Moderne Küchenbar in L-Form mit flächenbündigen Schrankfronten, schwarzen Schränken, Edelstahl-Arbeitsplatte, Küchenrückwand in Metallic, Elektrogeräten mit Frontblende, hellem Holzboden, Kücheninsel und beigem Boden in Salt Lake City
Moderne Küchenbar in L-Form mit flächenbündigen Schrankfronten, schwarzen Schränken, Edelstahl-Arbeitsplatte, Küchenrückwand in Metallic, Elektrogeräten mit Frontblende, hellem Holzboden, Kücheninsel und beigem Boden in Salt Lake City

Winner of the Homes & Gardens Kitchen Designer of the Year Award. Roundhouse Urbo handless bespoke matt lacquer kitchen in Farrow & Ball Downpipe. Worksurface and splashback in Corian, Glacier White and on the island in stainless steel. Siemens HB84E562B stainless steel compact45, Electronic microwave combination oven. Siemens HB55AB550B stainless steeel multifunction oven. Barazza 1PLB5 90cm flush / built-in gas hob with 4 burners and 1 triple ring. Westins ceiling extractor CBU1-X. Franke Professional Fuji tap pull out nozzle in stainless steel and Quooker Basic PRO 3 VAC 3BCHR Boiling Water Tap. Evoline Power port pop up socket.

What this Mid-century modern home originally lacked in kitchen appeal it made up for in overall style and unique architectural home appeal. That appeal which reflects back to the turn of the century modernism movement was the driving force for this sleek yet simplistic kitchen design and remodel.
Stainless steel aplliances, cabinetry hardware, counter tops and sink/faucet fixtures; removed wall and added peninsula with casual seating; custom cabinetry - horizontal oriented grain with quarter sawn red oak veneer - flat slab - full overlay doors; full height kitchen cabinets; glass tile - installed countertop to ceiling; floating wood shelving; Karli Moore Photography

Featuring R.D. Henry & Company
Einzeilige, Mittelgroße Klassische Küche mit Schrankfronten im Shaker-Stil, weißen Schränken, Küchenrückwand in Weiß, Rückwand aus Metrofliesen, Küchengeräten aus Edelstahl, Edelstahl-Arbeitsplatte und braunem Holzboden in Chicago
Einzeilige, Mittelgroße Klassische Küche mit Schrankfronten im Shaker-Stil, weißen Schränken, Küchenrückwand in Weiß, Rückwand aus Metrofliesen, Küchengeräten aus Edelstahl, Edelstahl-Arbeitsplatte und braunem Holzboden in Chicago
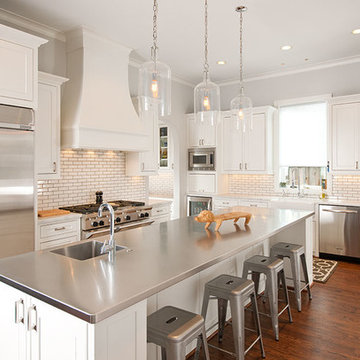
Dan Piassick
Moderne Küche mit Edelstahl-Arbeitsplatte und integriertem Waschbecken in Dallas
Moderne Küche mit Edelstahl-Arbeitsplatte und integriertem Waschbecken in Dallas

Photo by: Warren Lieb
Landhaus Küche mit Edelstahl-Arbeitsplatte, weißen Elektrogeräten und Schrankfronten mit vertiefter Füllung in Charleston
Landhaus Küche mit Edelstahl-Arbeitsplatte, weißen Elektrogeräten und Schrankfronten mit vertiefter Füllung in Charleston
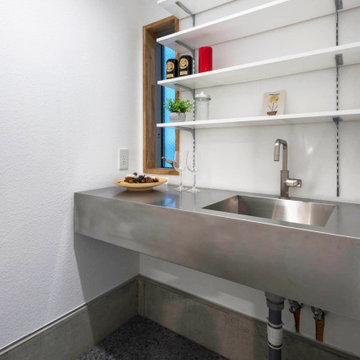
Geschlossene, Einzeilige, Kleine Küche ohne Insel mit integriertem Waschbecken, Edelstahl-Arbeitsplatte, grauem Boden und Tapetendecke in Sonstige

This coastal, contemporary Tiny Home features a warm yet industrial style kitchen with stainless steel counters and husky tool drawers with black cabinets. the silver metal counters are complimented by grey subway tiling as a backsplash against the warmth of the locally sourced curly mango wood windowsill ledge. I mango wood windowsill also acts as a pass-through window to an outdoor bar and seating area on the deck. Entertaining guests right from the kitchen essentially makes this a wet-bar. LED track lighting adds the right amount of accent lighting and brightness to the area. The window is actually a french door that is mirrored on the opposite side of the kitchen. This kitchen has 7-foot long stainless steel counters on either end. There are stainless steel outlet covers to match the industrial look. There are stained exposed beams adding a cozy and stylish feeling to the room. To the back end of the kitchen is a frosted glass pocket door leading to the bathroom. All shelving is made of Hawaiian locally sourced curly mango wood. A stainless steel fridge matches the rest of the style and is built-in to the staircase of this tiny home. Dish drying racks are hung on the wall to conserve space and reduce clutter.
The centerpiece and focal point to this tiny home living room is the grand circular-shaped window which is actually two half-moon windows jointed together where the mango woof bar-top is placed. This acts as a work and dining space. Hanging plants elevate the eye and draw it upward to the high ceilings. Colors are kept clean and bright to expand the space. The love-seat folds out into a sleeper and the ottoman/bench lifts to offer more storage. The round rug mirrors the window adding consistency. This tropical modern coastal Tiny Home is built on a trailer and is 8x24x14 feet. The blue exterior paint color is called cabana blue. The large circular window is quite the statement focal point for this how adding a ton of curb appeal. The round window is actually two round half-moon windows stuck together to form a circle. There is an indoor bar between the two windows to make the space more interactive and useful- important in a tiny home. There is also another interactive pass-through bar window on the deck leading to the kitchen making it essentially a wet bar. This window is mirrored with a second on the other side of the kitchen and the are actually repurposed french doors turned sideways. Even the front door is glass allowing for the maximum amount of light to brighten up this tiny home and make it feel spacious and open. This tiny home features a unique architectural design with curved ceiling beams and roofing, high vaulted ceilings, a tiled in shower with a skylight that points out over the tongue of the trailer saving space in the bathroom, and of course, the large bump-out circle window and awning window that provides dining spaces.

This coastal, contemporary Tiny Home features a warm yet industrial style kitchen with stainless steel counters and husky tool drawers with black cabinets. the silver metal counters are complimented by grey subway tiling as a backsplash against the warmth of the locally sourced curly mango wood windowsill ledge. The mango wood windowsill also acts as a pass-through window to an outdoor bar and seating area on the deck. Entertaining guests right from the kitchen essentially makes this a wet-bar. LED track lighting adds the right amount of accent lighting and brightness to the area. The window is actually a french door that is mirrored on the opposite side of the kitchen. This kitchen has 7-foot long stainless steel counters on either end. There are stainless steel outlet covers to match the industrial look. There are stained exposed beams adding a cozy and stylish feeling to the room. To the back end of the kitchen is a frosted glass pocket door leading to the bathroom. All shelving is made of Hawaiian locally sourced curly mango wood.
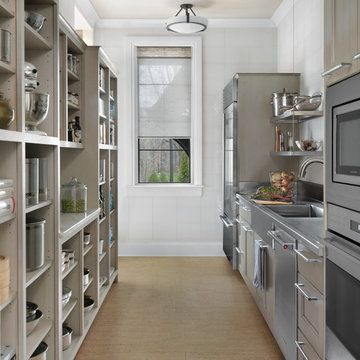
Alise O'brien Photography
Zweizeilige Klassische Küche mit integriertem Waschbecken, Schrankfronten mit vertiefter Füllung, grauen Schränken, Edelstahl-Arbeitsplatte, Küchengeräten aus Edelstahl, braunem Boden und grauer Arbeitsplatte in St. Louis
Zweizeilige Klassische Küche mit integriertem Waschbecken, Schrankfronten mit vertiefter Füllung, grauen Schränken, Edelstahl-Arbeitsplatte, Küchengeräten aus Edelstahl, braunem Boden und grauer Arbeitsplatte in St. Louis

Offene, Einzeilige, Mittelgroße Retro Küche mit integriertem Waschbecken, offenen Schränken, grauen Schränken, Edelstahl-Arbeitsplatte, Küchenrückwand in Grau, Rückwand aus Porzellanfliesen und Halbinsel in Sonstige
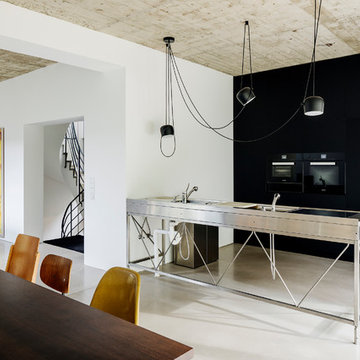
© Philipp Obkircher
Offene, Zweizeilige, Mittelgroße Industrial Küche mit integriertem Waschbecken, flächenbündigen Schrankfronten, schwarzen Schränken, Edelstahl-Arbeitsplatte, schwarzen Elektrogeräten, Betonboden, Halbinsel, grauem Boden und grauer Arbeitsplatte in Berlin
Offene, Zweizeilige, Mittelgroße Industrial Küche mit integriertem Waschbecken, flächenbündigen Schrankfronten, schwarzen Schränken, Edelstahl-Arbeitsplatte, schwarzen Elektrogeräten, Betonboden, Halbinsel, grauem Boden und grauer Arbeitsplatte in Berlin

Maha Comianos
Kleine Mid-Century Wohnküche in L-Form mit Einbauwaschbecken, flächenbündigen Schrankfronten, hellbraunen Holzschränken, Edelstahl-Arbeitsplatte, Küchenrückwand in Grau, Küchengeräten aus Edelstahl, Betonboden, Kücheninsel, grauem Boden und grauer Arbeitsplatte in San Diego
Kleine Mid-Century Wohnküche in L-Form mit Einbauwaschbecken, flächenbündigen Schrankfronten, hellbraunen Holzschränken, Edelstahl-Arbeitsplatte, Küchenrückwand in Grau, Küchengeräten aus Edelstahl, Betonboden, Kücheninsel, grauem Boden und grauer Arbeitsplatte in San Diego
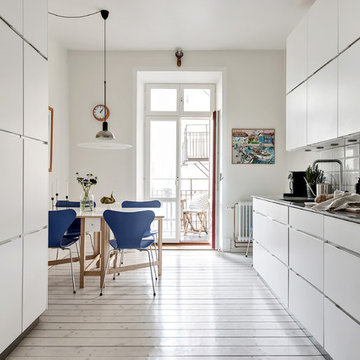
Bjurfors.se/SE360
Zweizeilige, Mittelgroße Skandinavische Wohnküche ohne Insel mit flächenbündigen Schrankfronten, weißen Schränken, Edelstahl-Arbeitsplatte, Rückwand aus Porzellanfliesen, Elektrogeräten mit Frontblende, hellem Holzboden, beigem Boden und Küchenrückwand in Weiß in Göteborg
Zweizeilige, Mittelgroße Skandinavische Wohnküche ohne Insel mit flächenbündigen Schrankfronten, weißen Schränken, Edelstahl-Arbeitsplatte, Rückwand aus Porzellanfliesen, Elektrogeräten mit Frontblende, hellem Holzboden, beigem Boden und Küchenrückwand in Weiß in Göteborg
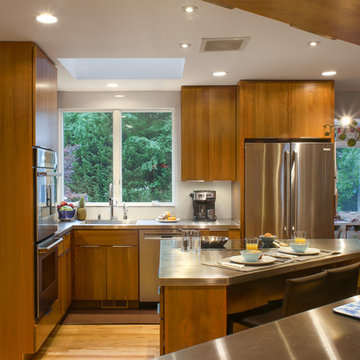
Jason Taylor
Kleine Moderne Wohnküche in L-Form mit integriertem Waschbecken, flächenbündigen Schrankfronten, braunen Schränken, Edelstahl-Arbeitsplatte, Küchenrückwand in Weiß, Glasrückwand, Küchengeräten aus Edelstahl, hellem Holzboden, Kücheninsel und braunem Boden in New York
Kleine Moderne Wohnküche in L-Form mit integriertem Waschbecken, flächenbündigen Schrankfronten, braunen Schränken, Edelstahl-Arbeitsplatte, Küchenrückwand in Weiß, Glasrückwand, Küchengeräten aus Edelstahl, hellem Holzboden, Kücheninsel und braunem Boden in New York

Given his background as a commercial bakery owner, the homeowner desired the space to have all of the function of commercial grade kitchens, but the warmth of an eat in domestic kitchen. Exposed commercial shelving functions as cabinet space for dish and kitchen tool storage. We met the challenge of creating an industrial space, by not doing conventional cabinetry, and adding an armoire for food storage. The original plain stainless sink unit, got a warm wood slab that will function as a breakfast bar. Large scale porcelain bronze tile, that met the functional and aesthetic desire for a concrete floor.

Lotfi DAKHLI
Mittelgroße Moderne Wohnküche ohne Insel in L-Form mit flächenbündigen Schrankfronten, weißen Schränken, Edelstahl-Arbeitsplatte, bunter Rückwand, Rückwand aus Keramikfliesen, braunem Holzboden, Doppelwaschbecken und Küchengeräten aus Edelstahl in Lyon
Mittelgroße Moderne Wohnküche ohne Insel in L-Form mit flächenbündigen Schrankfronten, weißen Schränken, Edelstahl-Arbeitsplatte, bunter Rückwand, Rückwand aus Keramikfliesen, braunem Holzboden, Doppelwaschbecken und Küchengeräten aus Edelstahl in Lyon
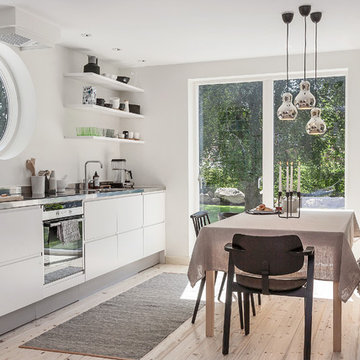
Einzeilige, Mittelgroße Skandinavische Wohnküche ohne Insel mit flächenbündigen Schrankfronten, weißen Schränken, Küchenrückwand in Weiß, hellem Holzboden, Waschbecken und Edelstahl-Arbeitsplatte in Sonstige

Embedded in a Colorado ski resort and accessible only via snowmobile during the winter season, this 1,000 square foot cabin rejects anything ostentatious and oversized, instead opting for a cozy and sustainable retreat from the elements.
This zero-energy grid-independent home relies greatly on passive solar siting and thermal mass to maintain a welcoming temperature even on the coldest days.
The Wee Ski Chalet was recognized as the Sustainability winner in the 2008 AIA Colorado Design Awards, and was featured in Colorado Homes & Lifestyles magazine’s Sustainability Issue.
Michael Shopenn Photography
Küchen mit Edelstahl-Arbeitsplatte Ideen und Design
1