Küchen in L-Form mit Glasfronten Ideen und Design
Suche verfeinern:
Budget
Sortieren nach:Heute beliebt
141 – 160 von 6.509 Fotos
1 von 3
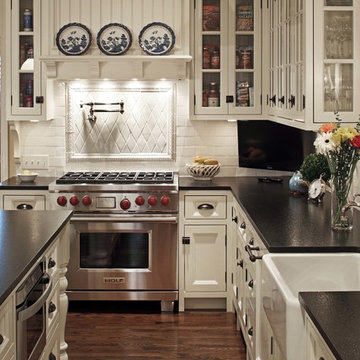
Custom cabinetry by Eurowood Cabinets. Designed by Cramer Kreski Designs.
Mittelgroße Landhausstil Küche in L-Form mit Landhausspüle, Glasfronten, weißen Schränken, Küchenrückwand in Weiß, Rückwand aus Metrofliesen, Küchengeräten aus Edelstahl, dunklem Holzboden und Kücheninsel in Omaha
Mittelgroße Landhausstil Küche in L-Form mit Landhausspüle, Glasfronten, weißen Schränken, Küchenrückwand in Weiß, Rückwand aus Metrofliesen, Küchengeräten aus Edelstahl, dunklem Holzboden und Kücheninsel in Omaha
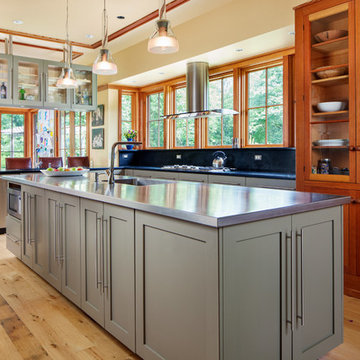
Urige Küche in L-Form mit integriertem Waschbecken, Glasfronten, hellbraunen Holzschränken, braunem Holzboden und Kücheninsel in Wilmington
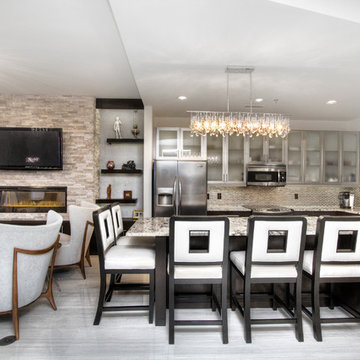
KEN TURCO
Offene, Mittelgroße Moderne Küche in L-Form mit Unterbauwaschbecken, Glasfronten, Küchenrückwand in Metallic, Küchengeräten aus Edelstahl, dunklen Holzschränken, Granit-Arbeitsplatte, Rückwand aus Mosaikfliesen, Porzellan-Bodenfliesen, Kücheninsel, grauem Boden und bunter Arbeitsplatte in Miami
Offene, Mittelgroße Moderne Küche in L-Form mit Unterbauwaschbecken, Glasfronten, Küchenrückwand in Metallic, Küchengeräten aus Edelstahl, dunklen Holzschränken, Granit-Arbeitsplatte, Rückwand aus Mosaikfliesen, Porzellan-Bodenfliesen, Kücheninsel, grauem Boden und bunter Arbeitsplatte in Miami
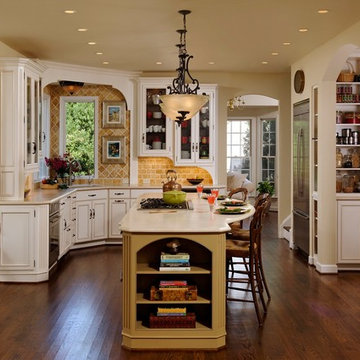
The newly renovated kitchen as seen from the family room.
Offene, Große Klassische Küche in L-Form mit Unterbauwaschbecken, Glasfronten, weißen Schränken, Mineralwerkstoff-Arbeitsplatte, Küchenrückwand in Beige, Rückwand aus Steinfliesen, Küchengeräten aus Edelstahl, dunklem Holzboden und Kücheninsel in Washington, D.C.
Offene, Große Klassische Küche in L-Form mit Unterbauwaschbecken, Glasfronten, weißen Schränken, Mineralwerkstoff-Arbeitsplatte, Küchenrückwand in Beige, Rückwand aus Steinfliesen, Küchengeräten aus Edelstahl, dunklem Holzboden und Kücheninsel in Washington, D.C.

The existing kitchen was opened up to the dining room, bridged by the addition of a peninsula cabinet and counter. Custom center island with chopping block top. Custom sofa (not in frame) on the left balances out the room and allows for comfortable seating in the kitchen.
Photo by Misha Gravenor

Traditional Formal Kitchen with Amazing Hood
Geräumige Klassische Wohnküche in L-Form mit Glasfronten, weißen Schränken, Unterbauwaschbecken, Granit-Arbeitsplatte, bunter Rückwand, Rückwand aus Granit, Küchengeräten aus Edelstahl, Travertin, Kücheninsel, braunem Boden und beiger Arbeitsplatte in Atlanta
Geräumige Klassische Wohnküche in L-Form mit Glasfronten, weißen Schränken, Unterbauwaschbecken, Granit-Arbeitsplatte, bunter Rückwand, Rückwand aus Granit, Küchengeräten aus Edelstahl, Travertin, Kücheninsel, braunem Boden und beiger Arbeitsplatte in Atlanta
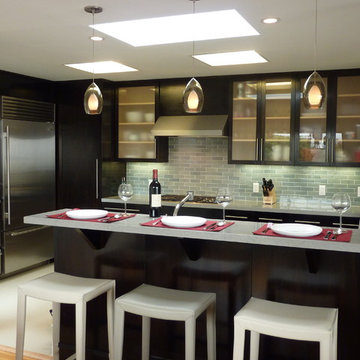
A previously enclosed kitchen is opened on 2 sides to the living and dining rooms with only one slender column as a remnant of the prior walls.
Offene, Mittelgroße Moderne Küche in L-Form mit Glasfronten, dunklen Holzschränken, Mineralwerkstoff-Arbeitsplatte, Küchenrückwand in Grün, Rückwand aus Metrofliesen, Küchengeräten aus Edelstahl, hellem Holzboden, Kücheninsel, beigem Boden und grauer Arbeitsplatte in San Francisco
Offene, Mittelgroße Moderne Küche in L-Form mit Glasfronten, dunklen Holzschränken, Mineralwerkstoff-Arbeitsplatte, Küchenrückwand in Grün, Rückwand aus Metrofliesen, Küchengeräten aus Edelstahl, hellem Holzboden, Kücheninsel, beigem Boden und grauer Arbeitsplatte in San Francisco

The "Dream of the '90s" was alive in this industrial loft condo before Neil Kelly Portland Design Consultant Erika Altenhofen got her hands on it. The 1910 brick and timber building was converted to condominiums in 1996. No new roof penetrations could be made, so we were tasked with creating a new kitchen in the existing footprint. Erika's design and material selections embrace and enhance the historic architecture, bringing in a warmth that is rare in industrial spaces like these. Among her favorite elements are the beautiful black soapstone counter tops, the RH medieval chandelier, concrete apron-front sink, and Pratt & Larson tile backsplash
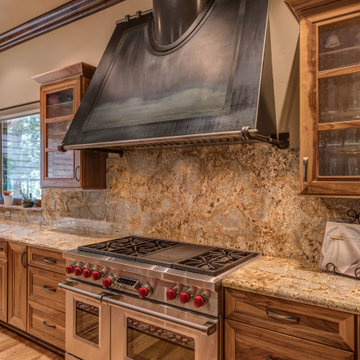
LakeCrest Builders built this custom home for a client. The project was completed in 2016.
The custom-made iron range hood was created by the same craftsman that also completed two tables, the great room mantle, and corbels for the bar.
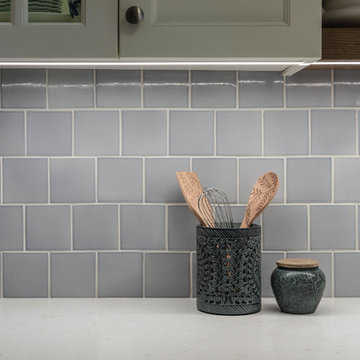
Scott DuBose
Große Klassische Wohnküche ohne Insel in L-Form mit Unterbauwaschbecken, Glasfronten, weißen Schränken, Quarzwerkstein-Arbeitsplatte, Küchenrückwand in Blau, Rückwand aus Keramikfliesen, Küchengeräten aus Edelstahl, hellem Holzboden und weißer Arbeitsplatte in San Francisco
Große Klassische Wohnküche ohne Insel in L-Form mit Unterbauwaschbecken, Glasfronten, weißen Schränken, Quarzwerkstein-Arbeitsplatte, Küchenrückwand in Blau, Rückwand aus Keramikfliesen, Küchengeräten aus Edelstahl, hellem Holzboden und weißer Arbeitsplatte in San Francisco
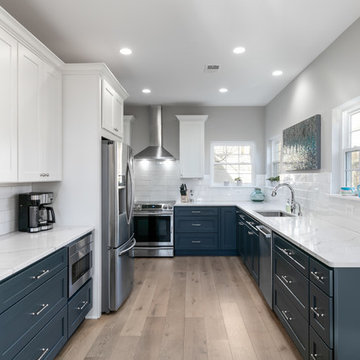
Geschlossene, Große Moderne Küche ohne Insel in L-Form mit Unterbauwaschbecken, Glasfronten, blauen Schränken, Quarzwerkstein-Arbeitsplatte, Küchenrückwand in Weiß, Rückwand aus Keramikfliesen, Küchengeräten aus Edelstahl, hellem Holzboden, braunem Boden und weißer Arbeitsplatte in Washington, D.C.
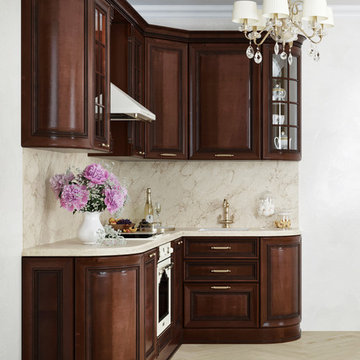
Geschlossene, Kleine Klassische Küche ohne Insel in L-Form mit Unterbauwaschbecken, Glasfronten, braunen Schränken, Quarzwerkstein-Arbeitsplatte, Küchenrückwand in Beige, weißen Elektrogeräten, braunem Holzboden, beigem Boden und beiger Arbeitsplatte in Moskau
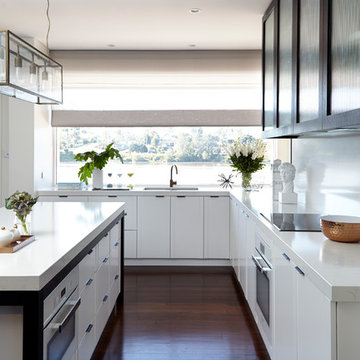
Bianco Venato Quartz benchtops & splashback.
Kitchen Design by Horton & Co Design.
Fabrication by Edstein Creative Stone.
Photography by Jane Kelly.
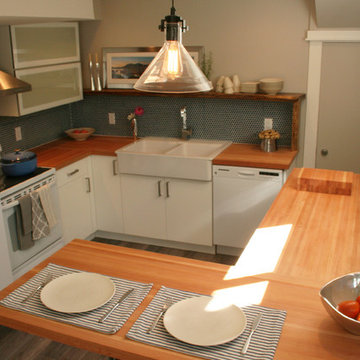
Live edge wood shelf is used to define the back splash penny tiles and add some interest is the basement suite kitchen.
Kleine Moderne Wohnküche in L-Form mit Landhausspüle, Glasfronten, weißen Schränken, Arbeitsplatte aus Holz, Küchenrückwand in Blau, Rückwand aus Keramikfliesen, weißen Elektrogeräten und Halbinsel in Vancouver
Kleine Moderne Wohnküche in L-Form mit Landhausspüle, Glasfronten, weißen Schränken, Arbeitsplatte aus Holz, Küchenrückwand in Blau, Rückwand aus Keramikfliesen, weißen Elektrogeräten und Halbinsel in Vancouver
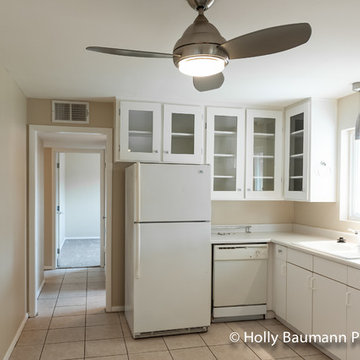
Holly Baumann Photography
Kleine Retro Wohnküche ohne Insel in L-Form mit Einbauwaschbecken, Glasfronten, weißen Schränken, Laminat-Arbeitsplatte, weißen Elektrogeräten und Porzellan-Bodenfliesen in Phoenix
Kleine Retro Wohnküche ohne Insel in L-Form mit Einbauwaschbecken, Glasfronten, weißen Schränken, Laminat-Arbeitsplatte, weißen Elektrogeräten und Porzellan-Bodenfliesen in Phoenix
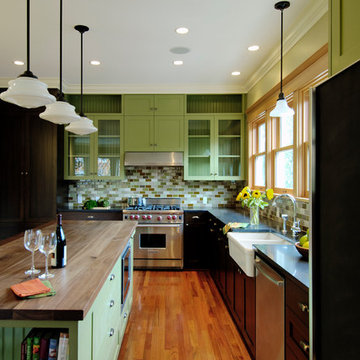
This 1907 home has great bones but has had many remodels over the years which changed its original design. With the help from Patricia Brennan, the architect, and the quality craftsmanship of Houseworks Construction Company the homeowners have a wonderful home that they will enjoy for many years.
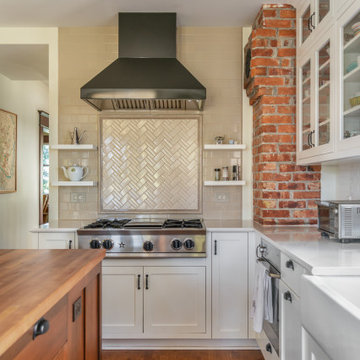
Photo by Tina Witherspoon.
Mittelgroße Urige Wohnküche in L-Form mit Landhausspüle, Glasfronten, Küchenrückwand in Beige, Kücheninsel, weißer Arbeitsplatte, Küchengeräten aus Edelstahl, weißen Schränken, Quarzwerkstein-Arbeitsplatte, Rückwand aus Keramikfliesen und braunem Holzboden in Seattle
Mittelgroße Urige Wohnküche in L-Form mit Landhausspüle, Glasfronten, Küchenrückwand in Beige, Kücheninsel, weißer Arbeitsplatte, Küchengeräten aus Edelstahl, weißen Schränken, Quarzwerkstein-Arbeitsplatte, Rückwand aus Keramikfliesen und braunem Holzboden in Seattle

The "Dream of the '90s" was alive in this industrial loft condo before Neil Kelly Portland Design Consultant Erika Altenhofen got her hands on it. The 1910 brick and timber building was converted to condominiums in 1996. No new roof penetrations could be made, so we were tasked with creating a new kitchen in the existing footprint. Erika's design and material selections embrace and enhance the historic architecture, bringing in a warmth that is rare in industrial spaces like these. Among her favorite elements are the beautiful black soapstone counter tops, the RH medieval chandelier, concrete apron-front sink, and Pratt & Larson tile backsplash
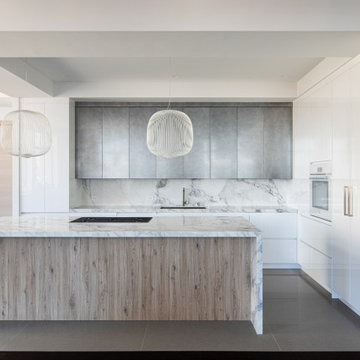
Offene, Große Moderne Küche in L-Form mit Unterbauwaschbecken, Glasfronten, Marmor-Arbeitsplatte, Küchenrückwand in Weiß, Rückwand aus Marmor, Küchengeräten aus Edelstahl, Kücheninsel und weißer Arbeitsplatte in New York
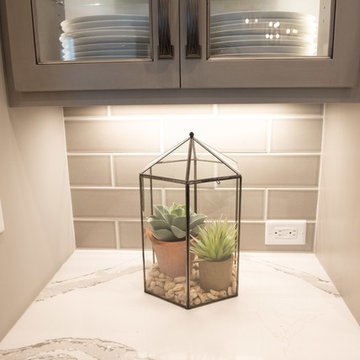
Brittanica quartz by Cambria & glass subway tile next to the large hood.
Mandi B Photography
Offene, Geräumige Klassische Küche in L-Form mit Waschbecken, Glasfronten, grauen Schränken, Quarzwerkstein-Arbeitsplatte, Küchenrückwand in Grau, Rückwand aus Spiegelfliesen, Küchengeräten aus Edelstahl, braunem Holzboden, Kücheninsel, braunem Boden und weißer Arbeitsplatte in Sonstige
Offene, Geräumige Klassische Küche in L-Form mit Waschbecken, Glasfronten, grauen Schränken, Quarzwerkstein-Arbeitsplatte, Küchenrückwand in Grau, Rückwand aus Spiegelfliesen, Küchengeräten aus Edelstahl, braunem Holzboden, Kücheninsel, braunem Boden und weißer Arbeitsplatte in Sonstige
Küchen in L-Form mit Glasfronten Ideen und Design
8