Küchen in L-Form mit grünem Boden Ideen und Design
Suche verfeinern:
Budget
Sortieren nach:Heute beliebt
161 – 180 von 315 Fotos
1 von 3
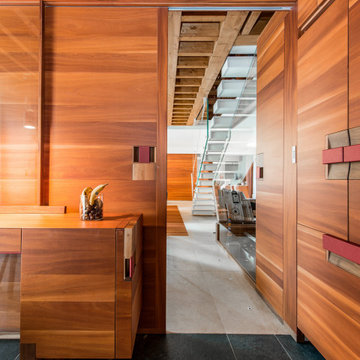
Sulla destra è visibile una porzione della parete attrezzata della cucina dentro la quale sono collocati il frigorifero e il congelatore. Sulla sinistra un piccolo mobile di servizio dietro il quale scorre la porta di collegamento con la zona pranzo.
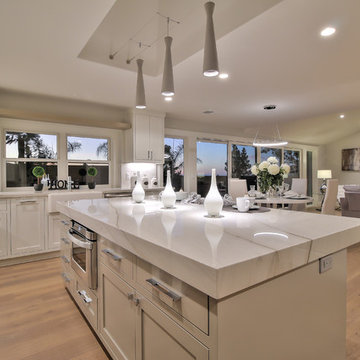
Moderne Wohnküche in L-Form mit Landhausspüle, Schrankfronten im Shaker-Stil, weißen Schränken, Quarzit-Arbeitsplatte, Küchenrückwand in Weiß, Rückwand aus Porzellanfliesen, Küchengeräten aus Edelstahl, hellem Holzboden, Kücheninsel und grünem Boden in San Francisco
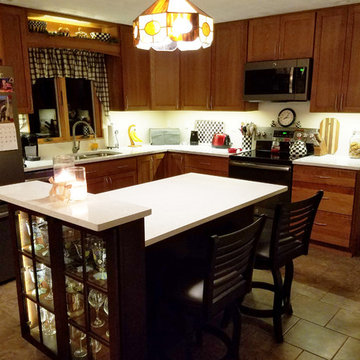
Traditional kitchen featuring StarMark cabinetry door style "Bridgeport" in Cherry with a Mocha stain with a Toffee glaze. Cabinets offer ample storage space in the L-shaped kitchen. Silestone engineered quartz white countertops. Lighting is provided by recessed ceiling lighting and cabinet undermount LED lighting. Unique island offers storage, seating for breakfast or casual meals, with a built-in glass display/storage at one end.
Kitchen designer, Stacey Young, Ithaca HEP Sales
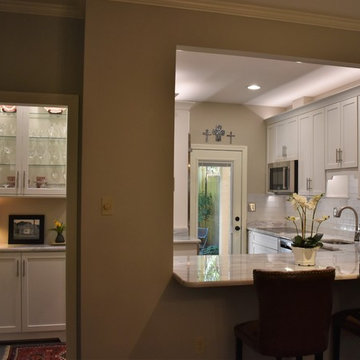
This large cut out in the wall visually opens up the space.
Klassische Wohnküche in L-Form mit Unterbauwaschbecken, Schrankfronten im Shaker-Stil, weißen Schränken, Quarzit-Arbeitsplatte, Küchenrückwand in Weiß, Rückwand aus Glasfliesen, Küchengeräten aus Edelstahl, Schieferboden, grünem Boden und grauer Arbeitsplatte in Sonstige
Klassische Wohnküche in L-Form mit Unterbauwaschbecken, Schrankfronten im Shaker-Stil, weißen Schränken, Quarzit-Arbeitsplatte, Küchenrückwand in Weiß, Rückwand aus Glasfliesen, Küchengeräten aus Edelstahl, Schieferboden, grünem Boden und grauer Arbeitsplatte in Sonstige
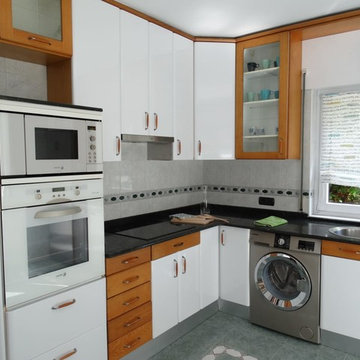
La cocina se ha actualizado con unos vinilos blancos en las puertas y cajones, lacando en blanco toda la carpintería de ventanas y puertas. Hemos instalado unos bonitos estores paquetto en las ventanas y puerta de salida al jardín.
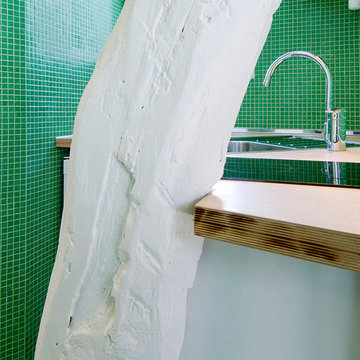
Sergio Grazia photographe
Offene, Kleine Moderne Küche ohne Insel in L-Form mit Unterbauwaschbecken, Kassettenfronten, weißen Schränken, Arbeitsplatte aus Holz, Küchenrückwand in Grün, Rückwand aus Mosaikfliesen, Küchengeräten aus Edelstahl, Keramikboden und grünem Boden in Paris
Offene, Kleine Moderne Küche ohne Insel in L-Form mit Unterbauwaschbecken, Kassettenfronten, weißen Schränken, Arbeitsplatte aus Holz, Küchenrückwand in Grün, Rückwand aus Mosaikfliesen, Küchengeräten aus Edelstahl, Keramikboden und grünem Boden in Paris
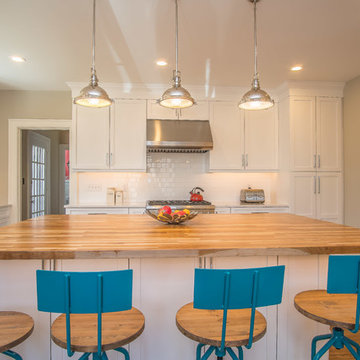
Beautiful White cabinets with a White Subway tile back splash. You can't go wrong with this combo!
Große Landhaus Wohnküche in L-Form mit Unterbauwaschbecken, Schrankfronten im Shaker-Stil, weißen Schränken, Quarzwerkstein-Arbeitsplatte, Küchenrückwand in Weiß, Rückwand aus Metrofliesen, Küchengeräten aus Edelstahl, braunem Holzboden, Kücheninsel und grünem Boden in Bridgeport
Große Landhaus Wohnküche in L-Form mit Unterbauwaschbecken, Schrankfronten im Shaker-Stil, weißen Schränken, Quarzwerkstein-Arbeitsplatte, Küchenrückwand in Weiß, Rückwand aus Metrofliesen, Küchengeräten aus Edelstahl, braunem Holzboden, Kücheninsel und grünem Boden in Bridgeport
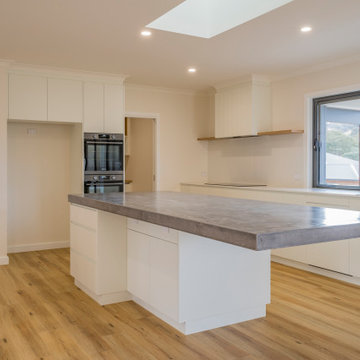
A family kitchen with a servery to alfresco dining and on site cast concrete island bench
Große Moderne Küche in L-Form mit Vorratsschrank, Einbauwaschbecken, flächenbündigen Schrankfronten, weißen Schränken, Betonarbeitsplatte, Küchenrückwand in Weiß, Rückwand aus Stein, Küchengeräten aus Edelstahl, Laminat, Kücheninsel, grünem Boden und grauer Arbeitsplatte in Sonstige
Große Moderne Küche in L-Form mit Vorratsschrank, Einbauwaschbecken, flächenbündigen Schrankfronten, weißen Schränken, Betonarbeitsplatte, Küchenrückwand in Weiß, Rückwand aus Stein, Küchengeräten aus Edelstahl, Laminat, Kücheninsel, grünem Boden und grauer Arbeitsplatte in Sonstige
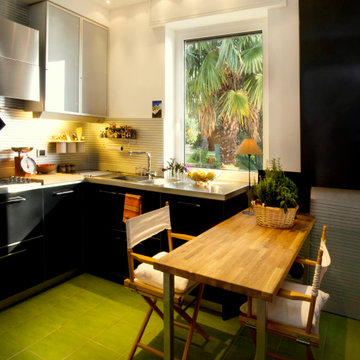
Immagine d'insieme della cucina con il tavolo in listellare di legno e le sedie 'da regista' in cotone ecrù
Mittelgroße Moderne Küche in L-Form mit Doppelwaschbecken, Edelstahl-Arbeitsplatte, Keramikboden und grünem Boden in Sonstige
Mittelgroße Moderne Küche in L-Form mit Doppelwaschbecken, Edelstahl-Arbeitsplatte, Keramikboden und grünem Boden in Sonstige
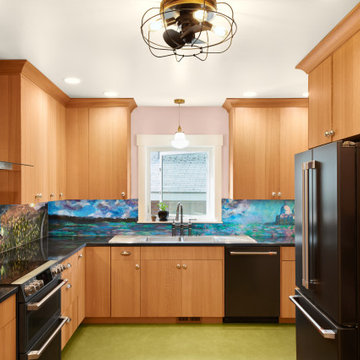
Geschlossene, Große Moderne Küche ohne Insel in L-Form mit Doppelwaschbecken, flächenbündigen Schrankfronten, hellen Holzschränken, Quarzit-Arbeitsplatte, bunter Rückwand, schwarzen Elektrogeräten, grünem Boden und schwarzer Arbeitsplatte in Boise
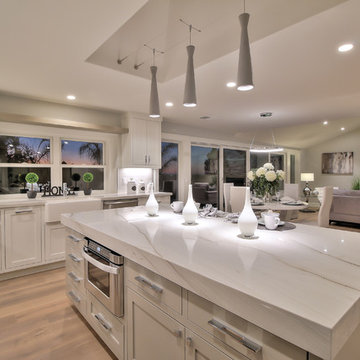
Moderne Wohnküche in L-Form mit Landhausspüle, Schrankfronten im Shaker-Stil, weißen Schränken, Quarzit-Arbeitsplatte, Küchenrückwand in Weiß, Rückwand aus Porzellanfliesen, Küchengeräten aus Edelstahl, hellem Holzboden, Kücheninsel und grünem Boden in San Francisco
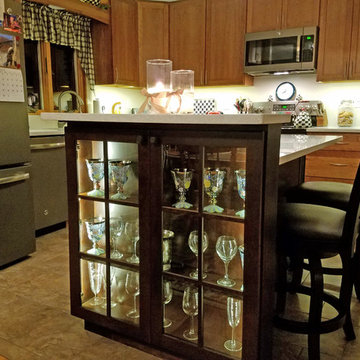
Traditional kitchen featuring StarMark cabinetry door style "Bridgeport" in Cherry with a Mocha stain with a Toffee glaze. Cabinets offer ample storage space in the L-shaped kitchen. Silestone engineered quartz white countertops. Lighting is provided by recessed ceiling lighting and cabinet undermount LED lighting. Unique island offers storage, seating for breakfast or casual meals, with a built-in glass display/storage at one end.
Kitchen designer, Stacey Young, Ithaca HEP Sales
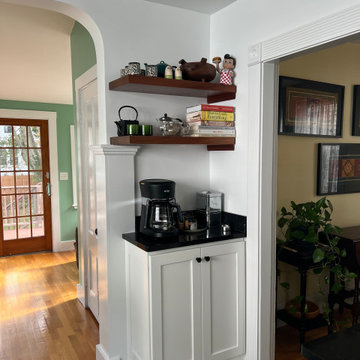
Prior to remodeling the kitchen the homeowners changed over their heating system so all steam radiators were removed allowing for this cute little coffee corner with mahogany accents shelves and storage below.
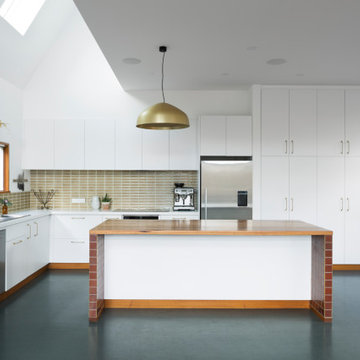
Warm yet fresh family kitchen featuring red tiles to sides of island bench, brass fixtures and recycled timber island benchtop.
Offene, Mittelgroße Moderne Küche in L-Form mit integriertem Waschbecken, flächenbündigen Schrankfronten, weißen Schränken, Quarzwerkstein-Arbeitsplatte, Rückwand aus Keramikfliesen, Küchengeräten aus Edelstahl, Korkboden, Kücheninsel, grünem Boden, weißer Arbeitsplatte und gewölbter Decke in Melbourne
Offene, Mittelgroße Moderne Küche in L-Form mit integriertem Waschbecken, flächenbündigen Schrankfronten, weißen Schränken, Quarzwerkstein-Arbeitsplatte, Rückwand aus Keramikfliesen, Küchengeräten aus Edelstahl, Korkboden, Kücheninsel, grünem Boden, weißer Arbeitsplatte und gewölbter Decke in Melbourne
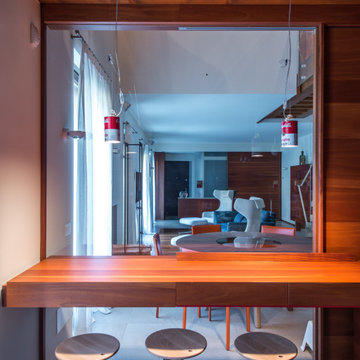
Zona colazione. Una mensola passante, attrezzata con cassetti, fa da piano di appoggio per la prima colazione. Un vetro trasparente separa la cucina dalla zona pranzo, mantenendo le due zone in contatto visivo.
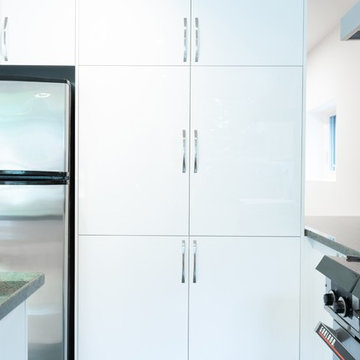
White high-gloss kitchen in Toronto
Offene, Mittelgroße Moderne Küche in L-Form mit Unterbauwaschbecken, flächenbündigen Schrankfronten, weißen Schränken, Granit-Arbeitsplatte, Küchenrückwand in Grau, Rückwand aus Metallfliesen, Küchengeräten aus Edelstahl, Keramikboden, Halbinsel, grünem Boden und grüner Arbeitsplatte in Toronto
Offene, Mittelgroße Moderne Küche in L-Form mit Unterbauwaschbecken, flächenbündigen Schrankfronten, weißen Schränken, Granit-Arbeitsplatte, Küchenrückwand in Grau, Rückwand aus Metallfliesen, Küchengeräten aus Edelstahl, Keramikboden, Halbinsel, grünem Boden und grüner Arbeitsplatte in Toronto
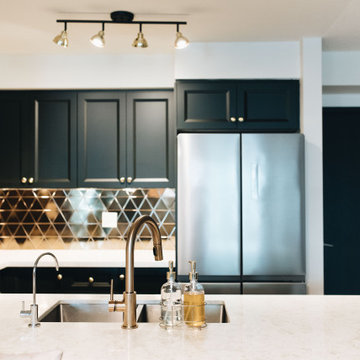
A two bath & kitchen renovation in a condo. Client wanted a bigger dining area for entertaining guests. We removed the two level breakfast bar and extended the depth of the peninsula countertop and created a seated banquette area with built in storage benches. This provided the client more storage and more seating area for the guests.
The bathroom had a built-in enclosed shower unit and felt really claustrophic. We replaced it with a custom shower glass enclosure to open up the bathroom space.
Client didn’t like the current floors, we replaced it with luxury vinyl planks for durabilty.
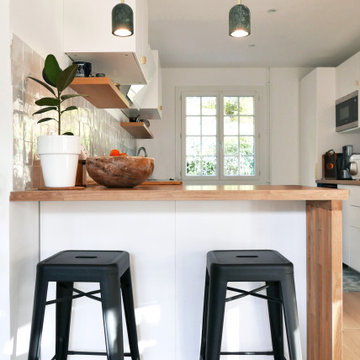
Projet de conception et rénovation d'une petite cuisine et entrée.
Tout l'enjeu de ce projet était de créer une transition entre les différents espaces.
Nous avons usé d'astuces pour permettre l'installation d'un meuble d'entrée, d'un plan snack tout en créant une harmonie générale sans cloisonner ni compromettre la circulation. Les zones sont définies grâce à l'association de deux carrelages au sol et grâce à la pose de claustras en bois massif créant un fil conducteur.
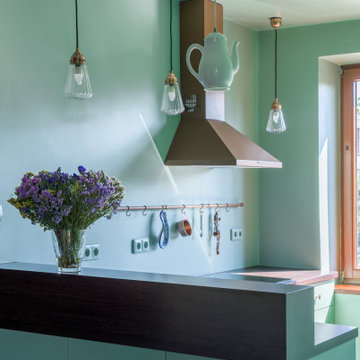
This holistic project involved the design of a completely new space layout, as well as searching for perfect materials, furniture, decorations and tableware to match the already existing elements of the house.
The key challenge concerning this project was to improve the layout, which was not functional and proportional.
Balance on the interior between contemporary and retro was the key to achieve the effect of a coherent and welcoming space.
Passionate about vintage, the client possessed a vast selection of old trinkets and furniture.
The main focus of the project was how to include the sideboard,(from the 1850’s) which belonged to the client’s grandmother, and how to place harmoniously within the aerial space. To create this harmony, the tones represented on the sideboard’s vitrine were used as the colour mood for the house.
The sideboard was placed in the central part of the space in order to be visible from the hall, kitchen, dining room and living room.
The kitchen fittings are aligned with the worktop and top part of the chest of drawers.
Green-grey glazing colour is a common element of all of the living spaces.
In the the living room, the stage feeling is given by it’s main actor, the grand piano and the cabinets of curiosities, which were rearranged around it to create that effect.
A neutral background consisting of the combination of soft walls and
minimalist furniture in order to exhibit retro elements of the interior.
Long live the vintage!
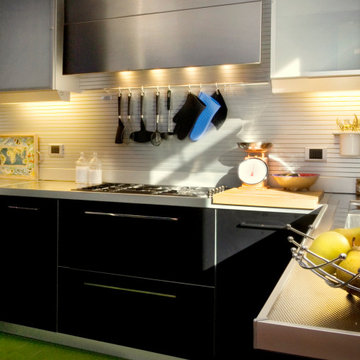
Immagine del top in acciaio inox goffrato e delle basi.
Mittelgroße Moderne Küche in L-Form mit Doppelwaschbecken, Edelstahl-Arbeitsplatte, Keramikboden und grünem Boden in Sonstige
Mittelgroße Moderne Küche in L-Form mit Doppelwaschbecken, Edelstahl-Arbeitsplatte, Keramikboden und grünem Boden in Sonstige
Küchen in L-Form mit grünem Boden Ideen und Design
9