Küchen in L-Form mit Marmorboden Ideen und Design
Suche verfeinern:
Budget
Sortieren nach:Heute beliebt
101 – 120 von 3.685 Fotos
1 von 3
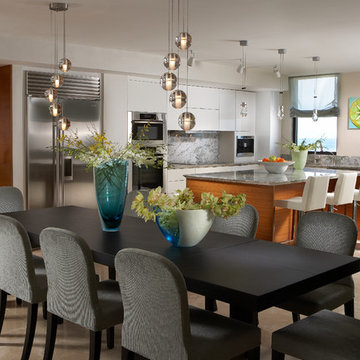
Projects by J Design Group, Your friendly Interior designers firm in Miami, FL. at your service.
www.JDesignGroup.com
FLORIDA DESIGN MAGAZINE selected our client’s luxury 3000 Sf ocean front apartment in Miami Beach, to publish it in their issue and they Said:
Classic Italian Lines, Asian Aesthetics And A Touch of Color Mix To Create An Updated Floridian Style
TEXT Roberta Cruger PHOTOGRAPHY Daniel Newcomb.
On the recommendation of friends who live in the penthouse, homeowner Danny Bensusan asked interior designer Jennifer Corredor to renovate his 3,000-square-foot Bal Harbour condominium. “I liked her ideas,” he says, so he gave her carte blanche. The challenge was to make this home unique and reflect a Floridian style different from the owner’s traditional residence on New York’s Brooklyn Bay as well as his Manhattan apartment. Water was the key. Besides enjoying the oceanfront property, Bensusan, an avid fisherman, was pleased that the location near a marina allowed access to his boat. But the original layout closed off the rooms from Atlantic vistas, so Jennifer Corredor eliminated walls to create a large open living space with water views from every angle.
“I emulated the ocean by bringing in hues of blue, sea mist and teal,” Jennifer Corredor says. In the living area, bright artwork is enlivened by an understated wave motif set against a beige backdrop. From curvaceous lines on a pair of silk area rugs and grooves on the cocktail table to a subtle undulating texture on the imported Maya Romanoff wall covering, Jennifer Corredor’s scheme balances the straight, contemporary lines. “It’s a modern apartment with a twist,” the designer says. Melding form and function with sophistication, the living area includes the dining area and kitchen separated by a column treated in frosted glass, a design element echoed throughout the space. “Glass diffuses and enriches rooms without blocking the eye,” Jennifer Corredor says.
Quality materials including exotic teak-like Afromosia create a warm effect throughout the home. Bookmatched fine-grain wood shapes the custom-designed cabinetry that offsets dark wenge-stained wood furnishings in the main living areas. Between the entry and kitchen, the design addresses the owner’s request for a bar, creating a continuous flow of Afromosia with touch-latched doors that cleverly conceal storage space. The kitchen island houses a wine cooler and refrigerator. “I wanted a place to entertain and just relax,” Bensusan says. “My favorite place is the kitchen. From the 16th floor, it overlooks the pool and beach — I can enjoy the views over wine and cheese with friends.” Glass doors with linear etchings lead to the bedrooms, heightening the airy feeling. Appropriate to the modern setting, an Asian sensibility permeates the elegant master bedroom with furnishings that hug the floor. “Japanese style is simplicity at its best,” the designer says. Pale aqua wall covering shows a hint of waves, while rich Brazilian Angico wood flooring adds character. A wall of frosted glass creates a shoji screen effect in the master suite, a unique room divider tht exemplifies the designer’s signature stunning bathrooms. A distinctive wall application of deep Caribbean Blue and Mont Blanc marble bands reiterates the lightdrenched panel. And in a guestroom, mustard tones with a floral motif augment canvases by Venezuelan artist Martha Salas-Kesser. Works of art provide a touch of color throughout, while accessories adorn the surfaces. “I insist on pieces such as the exquisite Venini vases,” Corredor says. “I try to cover every detail so that my clients are totally satisfied.”
J Design Group – Miami Interior Designers Firm – Modern – Contemporary
225 Malaga Ave.
Coral Gables, FL. 33134
Contact us: 305-444-4611
www.JDesignGroup.com
“Home Interior Designers”
"Miami modern"
“Contemporary Interior Designers”
“Modern Interior Designers”
“House Interior Designers”
“Coco Plum Interior Designers”
“Sunny Isles Interior Designers”
“Pinecrest Interior Designers”
"J Design Group interiors"
"South Florida designers"
“Best Miami Designers”
"Miami interiors"
"Miami decor"
“Miami Beach Designers”
“Best Miami Interior Designers”
“Miami Beach Interiors”
“Luxurious Design in Miami”
"Top designers"
"Deco Miami"
"Luxury interiors"
“Miami Beach Luxury Interiors”
“Miami Interior Design”
“Miami Interior Design Firms”
"Beach front"
“Top Interior Designers”
"top decor"
“Top Miami Decorators”
"Miami luxury condos"
"modern interiors"
"Modern”
"Pent house design"
"white interiors"
“Top Miami Interior Decorators”
“Top Miami Interior Designers”
“Modern Designers in Miami”
J Design Group – Miami
225 Malaga Ave.
Coral Gables, FL. 33134
Contact us: 305-444-4611
www.JDesignGroup.com
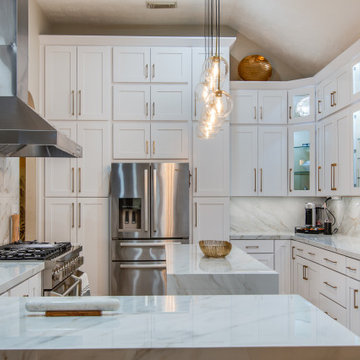
White porcelain counter tops, white kitchen cabinet and bronze hardware.
Große Moderne Wohnküche in L-Form mit Unterbauwaschbecken, Schrankfronten im Shaker-Stil, weißen Schränken, Mineralwerkstoff-Arbeitsplatte, Küchenrückwand in Weiß, Rückwand aus Porzellanfliesen, Küchengeräten aus Edelstahl, Marmorboden, Kücheninsel, beigem Boden und weißer Arbeitsplatte in Houston
Große Moderne Wohnküche in L-Form mit Unterbauwaschbecken, Schrankfronten im Shaker-Stil, weißen Schränken, Mineralwerkstoff-Arbeitsplatte, Küchenrückwand in Weiß, Rückwand aus Porzellanfliesen, Küchengeräten aus Edelstahl, Marmorboden, Kücheninsel, beigem Boden und weißer Arbeitsplatte in Houston
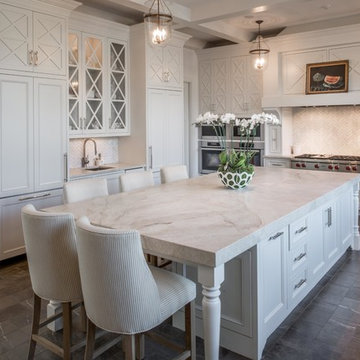
Offene, Große Klassische Küche in L-Form mit Schrankfronten mit vertiefter Füllung, weißen Schränken, Küchenrückwand in Weiß, Rückwand aus Marmor, Küchengeräten aus Edelstahl, Marmorboden, Kücheninsel, schwarzem Boden und grauer Arbeitsplatte in Austin
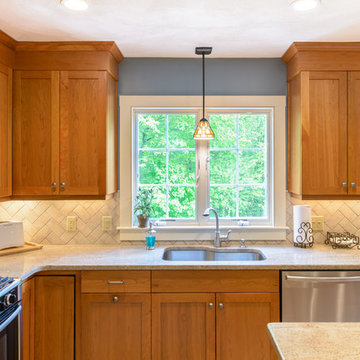
Baumgart Creative Media
Große Rustikale Wohnküche in L-Form mit Küchenrückwand in Beige, Rückwand aus Metrofliesen, Küchengeräten aus Edelstahl, Unterbauwaschbecken, Schrankfronten im Shaker-Stil, hellbraunen Holzschränken, Granit-Arbeitsplatte, Marmorboden, Kücheninsel und weißem Boden in Boston
Große Rustikale Wohnküche in L-Form mit Küchenrückwand in Beige, Rückwand aus Metrofliesen, Küchengeräten aus Edelstahl, Unterbauwaschbecken, Schrankfronten im Shaker-Stil, hellbraunen Holzschränken, Granit-Arbeitsplatte, Marmorboden, Kücheninsel und weißem Boden in Boston
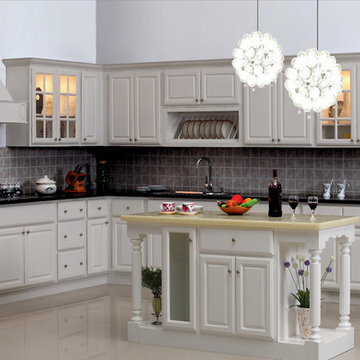
Mittelgroße Klassische Wohnküche in L-Form mit Unterbauwaschbecken, Glasfronten, weißen Schränken, Granit-Arbeitsplatte, Küchenrückwand in Grau, Rückwand aus Porzellanfliesen, Küchengeräten aus Edelstahl, Marmorboden und Kücheninsel in Los Angeles
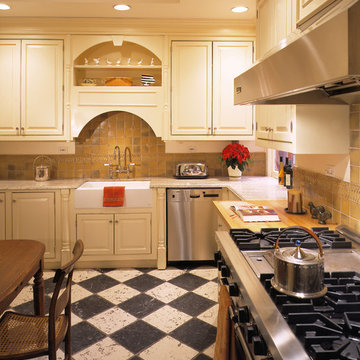
This is our fourth project for this client who purchased a four-bedroom unit in this grand old turn of the century Landmark that had been neglected through the years. Our goal was to restore its former grandeur while providing for our client’s lifestyle. Designed in the classic Victorian style, we removed layers of paint uncovering mahogany doors, oak wainscoting and tile fireplaces. We restored and created new profiles to bring back the richness of detail and bathed the rooms in golden tones to balance the cool north exposure. The panelization is finished with wallpaper to add scale, including a French woodblock wallpaper in the Dining Room to quiet down the rich oak trim. The outcome is airy, elegant and functional.
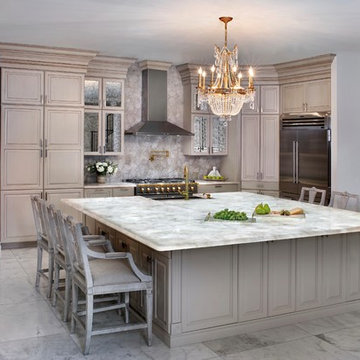
Offene, Große Klassische Küche in L-Form mit Landhausspüle, profilierten Schrankfronten, hellen Holzschränken, Marmor-Arbeitsplatte, Küchenrückwand in Beige, Küchengeräten aus Edelstahl, Marmorboden, Kücheninsel, weißem Boden und weißer Arbeitsplatte
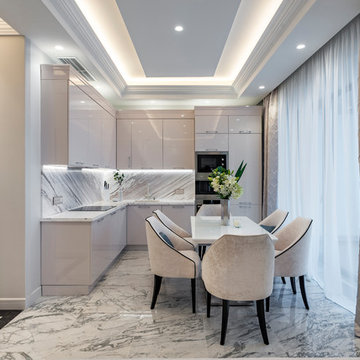
Сергей Кузнецов
Moderne Küche ohne Insel in L-Form mit Unterbauwaschbecken, flächenbündigen Schrankfronten, beigen Schränken, bunter Rückwand, Elektrogeräten mit Frontblende, Marmorboden, grauem Boden und grauer Arbeitsplatte in Moskau
Moderne Küche ohne Insel in L-Form mit Unterbauwaschbecken, flächenbündigen Schrankfronten, beigen Schränken, bunter Rückwand, Elektrogeräten mit Frontblende, Marmorboden, grauem Boden und grauer Arbeitsplatte in Moskau
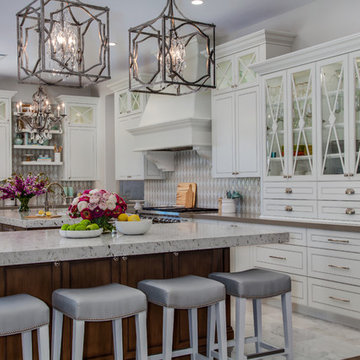
Indy Ferrufino
EIF Images
eifimages@gmail.com
Große Klassische Wohnküche in L-Form mit Einbauwaschbecken, Glasfronten, weißen Schränken, Granit-Arbeitsplatte, Küchenrückwand in Beige, Rückwand aus Keramikfliesen, Küchengeräten aus Edelstahl, Marmorboden, zwei Kücheninseln und weißem Boden in Phoenix
Große Klassische Wohnküche in L-Form mit Einbauwaschbecken, Glasfronten, weißen Schränken, Granit-Arbeitsplatte, Küchenrückwand in Beige, Rückwand aus Keramikfliesen, Küchengeräten aus Edelstahl, Marmorboden, zwei Kücheninseln und weißem Boden in Phoenix
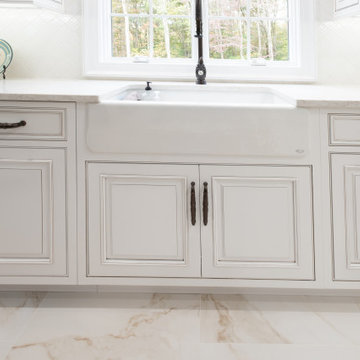
This kitchen was tailor-designed with numerous custom features including:
- custom wood hood
- X style mullions with glass & lighted interiors
- built- in appliances
- hidden pantry
- pocket door cabinet storage

A dream home in every aspect, we resurfaced the pool and patio and focused on the indoor/outdoor living that makes Palm Beach luxury homes so desirable. This gorgeous 6000-square-foot waterfront estate features innovative design and luxurious details that blend seamlessly alongside comfort, warmth, and a lot of whimsy.
Our clients wanted a home that catered to their gregarious lifestyle which inspired us to make some nontraditional choices.
Opening a wall allowed us to install an eye-catching 360-degree bar that serves as a focal point within the open concept, delivering on the clients' desire for a home designed for fun and relaxation.
The wine cellar in the entryway is as much a bold design statement as it is a high-end lifestyle feature. It now lives where an expected coat closet once resided! Next, we eliminated the dining room entirely, turning it into a pool room while still providing plenty of seating throughout the expansive first floor.
Our clients’ lively personality is shown in many of the details of this complete transformation, inside and out.
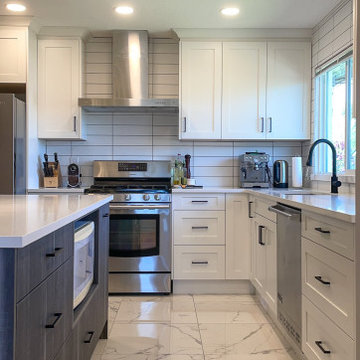
This marble tiled floor will impress everyone who walks through your kitchen. This beautiful floor was added for a little bit of texture and intrigue. Perfectly pairs with the Oxford White Shaker and City Shadow High-Pressure Laminate doors.
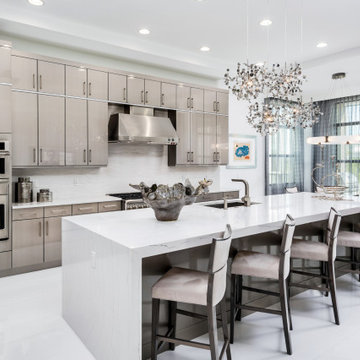
Offene, Große Moderne Küche in L-Form mit Unterbauwaschbecken, flächenbündigen Schrankfronten, grauen Schränken, Marmor-Arbeitsplatte, Küchenrückwand in Weiß, Rückwand aus Marmor, Küchengeräten aus Edelstahl, Marmorboden, Kücheninsel, weißem Boden, weißer Arbeitsplatte und eingelassener Decke in Miami
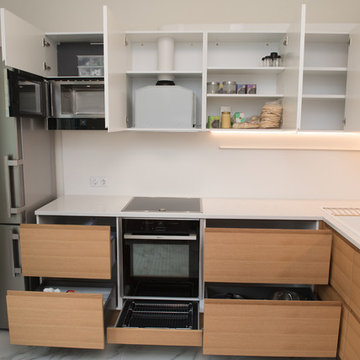
Geschlossene, Mittelgroße Skandinavische Küche ohne Insel in L-Form mit Einbauwaschbecken, flächenbündigen Schrankfronten, weißen Schränken, Quarzwerkstein-Arbeitsplatte, Küchenrückwand in Weiß, Rückwand aus Stein, Küchengeräten aus Edelstahl, Marmorboden und weißem Boden in Moskau
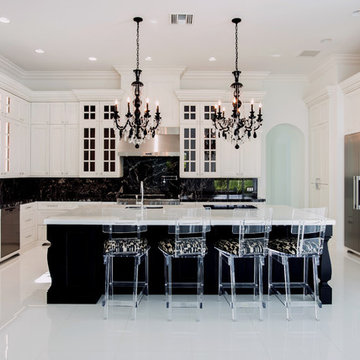
Robert Madrid Photography
Offene, Große Moderne Küche in L-Form mit Unterbauwaschbecken, Schrankfronten mit vertiefter Füllung, weißen Schränken, Marmor-Arbeitsplatte, Küchenrückwand in Schwarz, Rückwand aus Stein, Marmorboden, Kücheninsel, weißem Boden und Küchengeräten aus Edelstahl in Sonstige
Offene, Große Moderne Küche in L-Form mit Unterbauwaschbecken, Schrankfronten mit vertiefter Füllung, weißen Schränken, Marmor-Arbeitsplatte, Küchenrückwand in Schwarz, Rückwand aus Stein, Marmorboden, Kücheninsel, weißem Boden und Küchengeräten aus Edelstahl in Sonstige
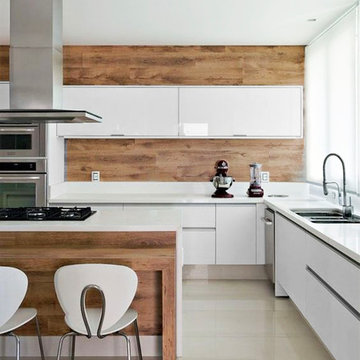
Pfuner Design
Mittelgroße Moderne Wohnküche in L-Form mit Unterbauwaschbecken, flächenbündigen Schrankfronten, weißen Schränken, Quarzwerkstein-Arbeitsplatte, Küchenrückwand in Braun, Rückwand aus Holz, Küchengeräten aus Edelstahl, Marmorboden, Kücheninsel und beigem Boden in Miami
Mittelgroße Moderne Wohnküche in L-Form mit Unterbauwaschbecken, flächenbündigen Schrankfronten, weißen Schränken, Quarzwerkstein-Arbeitsplatte, Küchenrückwand in Braun, Rückwand aus Holz, Küchengeräten aus Edelstahl, Marmorboden, Kücheninsel und beigem Boden in Miami
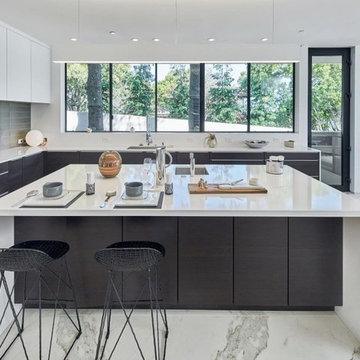
Offene, Große Moderne Küche in L-Form mit Unterbauwaschbecken, flächenbündigen Schrankfronten, weißen Schränken, Quarzit-Arbeitsplatte, Küchenrückwand in Grau, Küchengeräten aus Edelstahl, Marmorboden, Kücheninsel und weißem Boden in Los Angeles
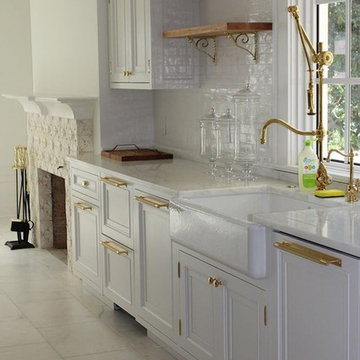
After demolishing the home back to the studs, framing walls, and replacing all mechanical, electrical and plumbing, we finished the kitchen with gorgeous marble tile; custom white cabinets; brass cabinet pulls and fixtures; and the crowning glory, an imported Italian oven from Officine Gullo.
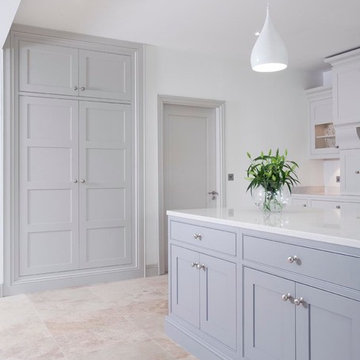
Large 1.2m floor to ceiling height pantry with ample storage for all your kitchen needs.
Moderne Wohnküche in L-Form mit Unterbauwaschbecken, Schrankfronten im Shaker-Stil, grauen Schränken, Quarzwerkstein-Arbeitsplatte, Rückwand aus Stein, Marmorboden und Kücheninsel in Dublin
Moderne Wohnküche in L-Form mit Unterbauwaschbecken, Schrankfronten im Shaker-Stil, grauen Schränken, Quarzwerkstein-Arbeitsplatte, Rückwand aus Stein, Marmorboden und Kücheninsel in Dublin
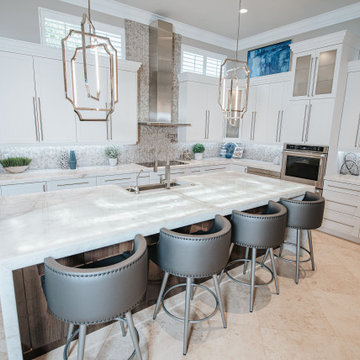
White kitchen with dark wood island
Quartzite countertops
Marble backsplash
Offene, Große Klassische Küche in L-Form mit Unterbauwaschbecken, Schrankfronten im Shaker-Stil, weißen Schränken, Quarzit-Arbeitsplatte, Küchenrückwand in Grau, Rückwand aus Marmor, Küchengeräten aus Edelstahl, Marmorboden, Kücheninsel, beigem Boden und weißer Arbeitsplatte in Miami
Offene, Große Klassische Küche in L-Form mit Unterbauwaschbecken, Schrankfronten im Shaker-Stil, weißen Schränken, Quarzit-Arbeitsplatte, Küchenrückwand in Grau, Rückwand aus Marmor, Küchengeräten aus Edelstahl, Marmorboden, Kücheninsel, beigem Boden und weißer Arbeitsplatte in Miami
Küchen in L-Form mit Marmorboden Ideen und Design
6