Küchen in L-Form mit schwarzen Schränken Ideen und Design
Suche verfeinern:
Budget
Sortieren nach:Heute beliebt
61 – 80 von 12.213 Fotos
1 von 3

Kitchen Design by Robin Swarts for Highland Design Gallery in collaboration with Kandrac & Kole Interior Designs, Inc. Contractor: Swarts & Co. Photo © Jill Buckner

Materials
Countertop: Soapstone
Range Hood: Marble
Cabinets: Vertical Grain White Oak
Appliances
Range: @subzeroandwolf
Dishwasher: @mieleusa
Fridge: @subzeroandwolf
Water dispenser: @zipwaterus

Clean, modern kitchen with Hudson Valley "Glendale' pendant lights, stainless Thermador appliances and sleek quartz countertops. Inset cabinets, Sherwin Williams "Iron Ore" paint on the island, and a marble tile backsplash in a brick pattern.

Luxury Kitchen renovation removing wall between kitchen and living room creating the space for 2 islands with luxury porcelain panda material and black leathered stone. Francois and Co Vent hood is the focal point.
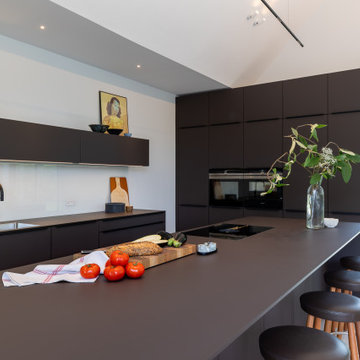
With wrap-around views into the gardens, the kitchen island forms a focal point for cooking and conversing with guests. A BORA X Pure induction cooktop with an integrated downdraft extractor ensures there is no need for overhead hoods, this keeps sightlines undisturbed and the ceiling free from obstruction.
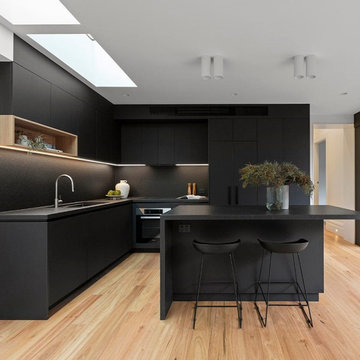
Kleine Wohnküche in L-Form mit Waschbecken, flächenbündigen Schrankfronten, schwarzen Schränken, Granit-Arbeitsplatte, Küchenrückwand in Schwarz, Rückwand aus Granit, Küchengeräten aus Edelstahl, hellem Holzboden, Kücheninsel, beigem Boden und schwarzer Arbeitsplatte in Melbourne
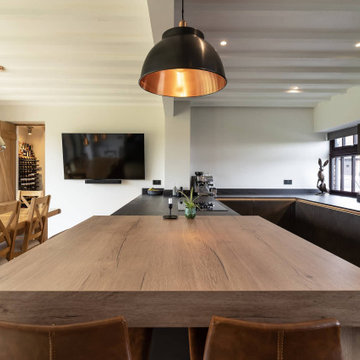
We have perfectly combined luxury and functionality in our latest project to create a kitchen that’s sure to impress. We’ve used a Nobilia kitchen, renowned for its high quality and exceptional design, and paired it with a stunning Dekton Laurent worktop.
Inspired by the natural stone Port Laurent, this worktop features a dramatic dark brown background crisscrossed with veins of gold, making it a truly unique and eye-catching addition to any kitchen.
To create a warm and inviting atmosphere, we’ve used earth tones like wood throughout the kitchen, adding a touch of natural beauty and perfectly complementing the worktop. We’ve also incorporated handleless cabinetry to create a sleek and modern look, which allows the stunning worktop to take centre stage.
One of the standout features of this kitchen is the Bora hob, which is seamlessly integrated into the worktop, creating a streamlined and minimalist look. We’ve also included a large glass door opening to the outside, which floods the space with natural light and creates a seamless indoor-outdoor living experience.
To top it off, we’ve included a separate room for wine storage, adding extra luxury and sophistication. And to add a touch of drama, we’ve included some peculiar pendant lighting, which really sets the tone and creates a stunning visual impact.
Overall, this kitchen project is a true masterpiece, showcasing the best in luxury kitchen design and functionality. We are incredibly proud of this project, and we invite you to experience it yourself. Browse more of our projects and get inspired to create the kitchen of your dreams with our luxurious and timeless design.
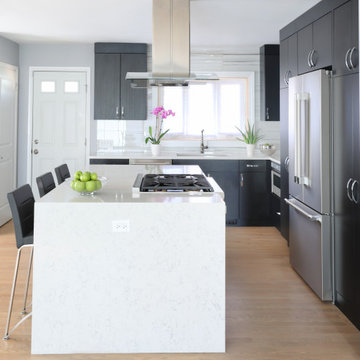
Finishes with high drama and a modern edge were our goal. Black laminate cabinets fit the bill, accented by white countertops with a waterfall edge and polished metals throughout.
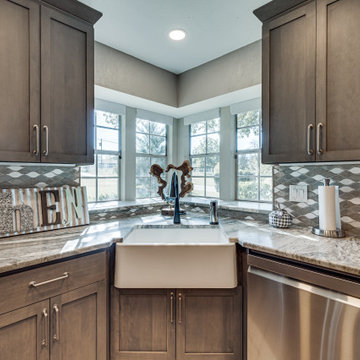
Urige Wohnküche in L-Form mit Landhausspüle, Schrankfronten im Shaker-Stil, schwarzen Schränken, Rückwand aus Porzellanfliesen, Küchengeräten aus Edelstahl, Vinylboden, Kücheninsel und braunem Boden in Dallas
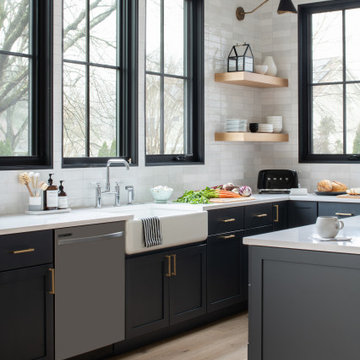
Klassische Küche in L-Form mit Landhausspüle, Schrankfronten im Shaker-Stil, schwarzen Schränken, Quarzwerkstein-Arbeitsplatte, Küchenrückwand in Weiß, Rückwand aus Keramikfliesen, Elektrogeräten mit Frontblende, hellem Holzboden, Kücheninsel und weißer Arbeitsplatte in Washington, D.C.

Modern Luxury Black, White, and Wood Kitchen By Darash design in Hartford Road - Austin, Texas home renovation project - featuring Dark and, Warm hues coming from the beautiful wood in this kitchen find balance with sleek no-handle flat panel matte Black kitchen cabinets, White Marble countertop for contrast. Glossy and Highly Reflective glass cabinets perfect storage to display your pretty dish collection in the kitchen. With stainless steel kitchen panel wall stacked oven and a stainless steel 6-burner stovetop. This open concept kitchen design Black, White and Wood color scheme flows from the kitchen island with wooden bar stools to all through out the living room lit up by the perfectly placed windows and sliding doors overlooking the nature in the perimeter of this Modern house, and the center of the great room --the dining area where the beautiful modern contemporary chandelier is placed in a lovely manner.

Offene, Große Klassische Küche in L-Form mit Landhausspüle, Schrankfronten im Shaker-Stil, schwarzen Schränken, Quarzwerkstein-Arbeitsplatte, Küchenrückwand in Weiß, Rückwand aus Quarzwerkstein, schwarzen Elektrogeräten, hellem Holzboden, Kücheninsel, weißer Arbeitsplatte und gewölbter Decke in Sydney

Offene, Mittelgroße Moderne Küche in L-Form mit Landhausspüle, Schrankfronten im Shaker-Stil, schwarzen Schränken, Quarzit-Arbeitsplatte, Küchenrückwand in Weiß, Rückwand aus Marmor, Küchengeräten aus Edelstahl, hellem Holzboden, Kücheninsel, beigem Boden, weißer Arbeitsplatte und Holzdecke in Austin

Авторы проекта:
Макс Жуков
Виктор Штефан
Стиль: Даша Соболева
Фото: Сергей Красюк
Mittelgroße Industrial Wohnküche ohne Insel in L-Form mit Unterbauwaschbecken, flächenbündigen Schrankfronten, schwarzen Schränken, Arbeitsplatte aus Holz, bunter Rückwand, Rückwand aus Keramikfliesen, schwarzen Elektrogeräten, Keramikboden, blauem Boden und brauner Arbeitsplatte in Moskau
Mittelgroße Industrial Wohnküche ohne Insel in L-Form mit Unterbauwaschbecken, flächenbündigen Schrankfronten, schwarzen Schränken, Arbeitsplatte aus Holz, bunter Rückwand, Rückwand aus Keramikfliesen, schwarzen Elektrogeräten, Keramikboden, blauem Boden und brauner Arbeitsplatte in Moskau
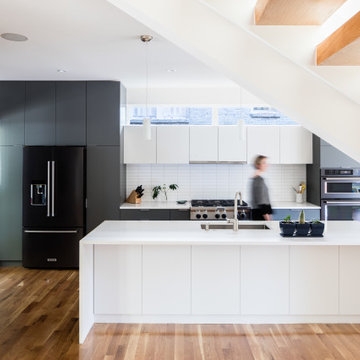
Moderne Küche in L-Form mit Unterbauwaschbecken, flächenbündigen Schrankfronten, schwarzen Schränken, Küchenrückwand in Weiß, schwarzen Elektrogeräten, braunem Holzboden, Kücheninsel, braunem Boden und weißer Arbeitsplatte in Raleigh

Klassische Küche in L-Form mit Unterbauwaschbecken, Schrankfronten im Shaker-Stil, schwarzen Schränken, Küchenrückwand in Weiß, Küchengeräten aus Edelstahl, braunem Holzboden, Kücheninsel, braunem Boden, weißer Arbeitsplatte und freigelegten Dachbalken in Seattle

Open kitchen
Offene, Große Rustikale Küche in L-Form mit Landhausspüle, Schrankfronten im Shaker-Stil, schwarzen Schränken, Quarzit-Arbeitsplatte, Küchenrückwand in Weiß, Rückwand aus Zementfliesen, Küchengeräten aus Edelstahl, braunem Holzboden, Kücheninsel, braunem Boden, weißer Arbeitsplatte und freigelegten Dachbalken in Atlanta
Offene, Große Rustikale Küche in L-Form mit Landhausspüle, Schrankfronten im Shaker-Stil, schwarzen Schränken, Quarzit-Arbeitsplatte, Küchenrückwand in Weiß, Rückwand aus Zementfliesen, Küchengeräten aus Edelstahl, braunem Holzboden, Kücheninsel, braunem Boden, weißer Arbeitsplatte und freigelegten Dachbalken in Atlanta
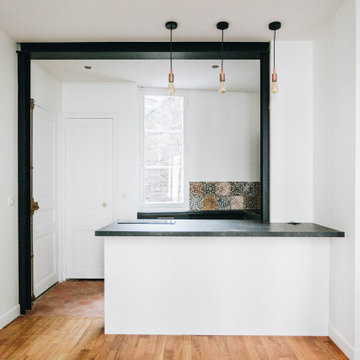
cuisine ouverte, dépose mur porteur, tomette, parquet, suspension, cuisine HOUDAN, robinetterie noir, poignée cuivré, brique de verre
Kleine Moderne Wohnküche in L-Form mit Unterbauwaschbecken, Kassettenfronten, schwarzen Schränken, Laminat-Arbeitsplatte, bunter Rückwand, Rückwand aus Keramikfliesen, Elektrogeräten mit Frontblende, Zementfliesen für Boden, Kücheninsel, rotem Boden und schwarzer Arbeitsplatte in Paris
Kleine Moderne Wohnküche in L-Form mit Unterbauwaschbecken, Kassettenfronten, schwarzen Schränken, Laminat-Arbeitsplatte, bunter Rückwand, Rückwand aus Keramikfliesen, Elektrogeräten mit Frontblende, Zementfliesen für Boden, Kücheninsel, rotem Boden und schwarzer Arbeitsplatte in Paris
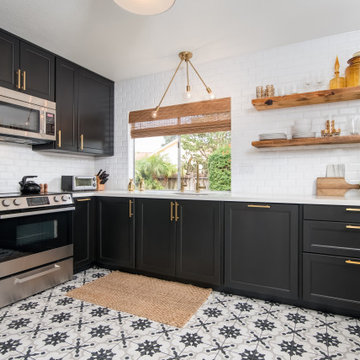
Klassische Küche in L-Form mit Schrankfronten mit vertiefter Füllung, schwarzen Schränken, Küchenrückwand in Weiß, Rückwand aus Metrofliesen, Küchengeräten aus Edelstahl, buntem Boden und weißer Arbeitsplatte in San Diego

Offene, Geräumige Klassische Küche in L-Form mit Landhausspüle, Schrankfronten mit vertiefter Füllung, schwarzen Schränken, Quarzwerkstein-Arbeitsplatte, Küchenrückwand in Weiß, Rückwand aus Marmor, Küchengeräten aus Edelstahl, hellem Holzboden, Kücheninsel, braunem Boden und weißer Arbeitsplatte in Dallas
Küchen in L-Form mit schwarzen Schränken Ideen und Design
4