Küchen mit Schränken im Used-Look und Arbeitsplatte aus Holz Ideen und Design
Suche verfeinern:
Budget
Sortieren nach:Heute beliebt
1 – 20 von 701 Fotos
1 von 3

LAIR Architectural + Interior Photography
Zweizeilige Urige Wohnküche mit Landhausspüle, profilierten Schrankfronten, Küchengeräten aus Edelstahl, Schränken im Used-Look, Küchenrückwand in Weiß, Rückwand aus Metrofliesen und Arbeitsplatte aus Holz in Dallas
Zweizeilige Urige Wohnküche mit Landhausspüle, profilierten Schrankfronten, Küchengeräten aus Edelstahl, Schränken im Used-Look, Küchenrückwand in Weiß, Rückwand aus Metrofliesen und Arbeitsplatte aus Holz in Dallas
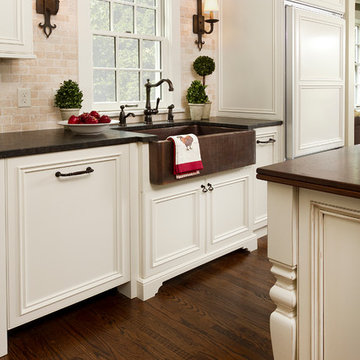
Klassische Wohnküche in U-Form mit Landhausspüle, profilierten Schrankfronten, Schränken im Used-Look, Arbeitsplatte aus Holz, Küchenrückwand in Beige, Rückwand aus Steinfliesen und Elektrogeräten mit Frontblende in Minneapolis
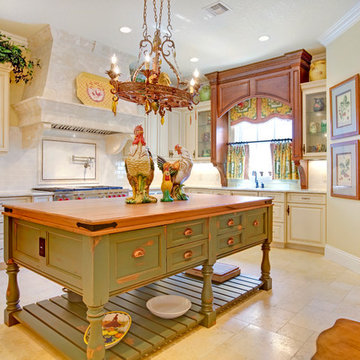
Küche mit Arbeitsplatte aus Holz, profilierten Schrankfronten, Schränken im Used-Look, Küchenrückwand in Weiß und Rückwand aus Metrofliesen in Orlando
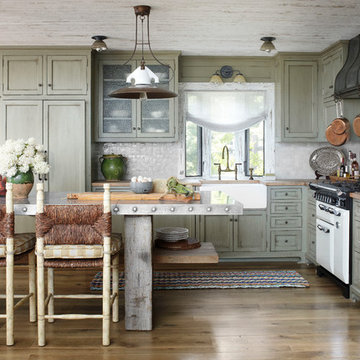
Werner Straube
Urige Küche in L-Form mit Landhausspüle, Schrankfronten im Shaker-Stil, Schränken im Used-Look, Arbeitsplatte aus Holz, Küchenrückwand in Grau, Rückwand aus Mosaikfliesen und Elektrogeräten mit Frontblende in Milwaukee
Urige Küche in L-Form mit Landhausspüle, Schrankfronten im Shaker-Stil, Schränken im Used-Look, Arbeitsplatte aus Holz, Küchenrückwand in Grau, Rückwand aus Mosaikfliesen und Elektrogeräten mit Frontblende in Milwaukee
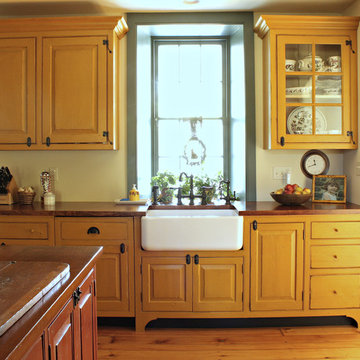
Our custom cabinetry made from antique lumber and hand-finished with milk paint.
Hand-wrought, rat-tail hinges, cherry countertops, Rohl sink.
Einzeilige, Mittelgroße Country Wohnküche mit Landhausspüle, Kassettenfronten, Schränken im Used-Look, Arbeitsplatte aus Holz, weißen Elektrogeräten, hellem Holzboden, zwei Kücheninseln und braunem Boden in Nashville
Einzeilige, Mittelgroße Country Wohnküche mit Landhausspüle, Kassettenfronten, Schränken im Used-Look, Arbeitsplatte aus Holz, weißen Elektrogeräten, hellem Holzboden, zwei Kücheninseln und braunem Boden in Nashville
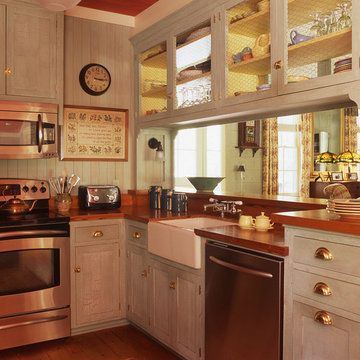
Susan Sully
Geschlossene Urige Küche in U-Form mit Landhausspüle, Schränken im Used-Look, Arbeitsplatte aus Holz und Küchengeräten aus Edelstahl in Atlanta
Geschlossene Urige Küche in U-Form mit Landhausspüle, Schränken im Used-Look, Arbeitsplatte aus Holz und Küchengeräten aus Edelstahl in Atlanta

Rustic 480 sq. ft. cabin in the Blue Ridge Mountains near Asheville, NC. Build with a combination of standard and rough-sawn framing materials. Special touches include custom-built kitchen cabinets of barn wood, wide-plank flooring of reclaimed Heart Pine, a ships ladder made from rough-sawn Hemlock, and a porch constructed entirely of weather resistant Locust.
Builder: River Birch Builders
Photography: William Britten williambritten.com
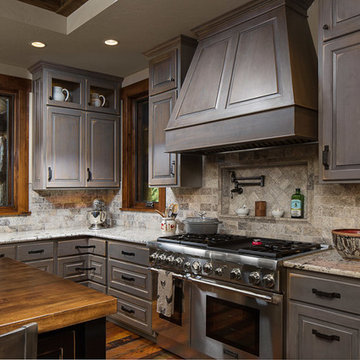
Große Rustikale Küche in L-Form mit Landhausspüle, profilierten Schrankfronten, Schränken im Used-Look, Küchenrückwand in Braun, Elektrogeräten mit Frontblende, dunklem Holzboden, Kücheninsel und Arbeitsplatte aus Holz in Sonstige
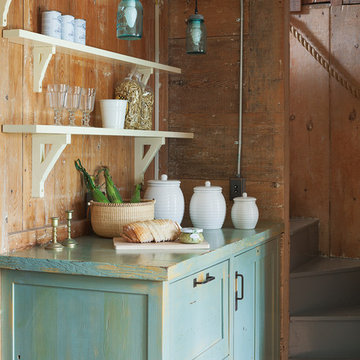
Sam Oberter Photography
Geschlossene, Kleine Stilmix Küche ohne Insel in U-Form mit Schrankfronten mit vertiefter Füllung, Schränken im Used-Look, Arbeitsplatte aus Holz, Küchenrückwand in Braun und braunem Holzboden in Providence
Geschlossene, Kleine Stilmix Küche ohne Insel in U-Form mit Schrankfronten mit vertiefter Füllung, Schränken im Used-Look, Arbeitsplatte aus Holz, Küchenrückwand in Braun und braunem Holzboden in Providence
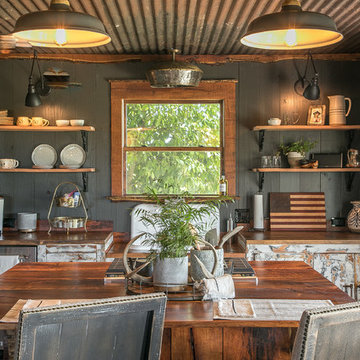
Zweizeilige Rustikale Küche mit Einbauwaschbecken, Schränken im Used-Look, Arbeitsplatte aus Holz, Küchengeräten aus Edelstahl, Kücheninsel und brauner Arbeitsplatte in Austin
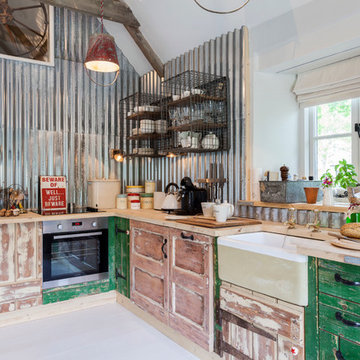
Chris Snook
Industrial Küche in L-Form mit Landhausspüle, Schränken im Used-Look, Arbeitsplatte aus Holz, Küchenrückwand in Metallic und Rückwand aus Metallfliesen in London
Industrial Küche in L-Form mit Landhausspüle, Schränken im Used-Look, Arbeitsplatte aus Holz, Küchenrückwand in Metallic und Rückwand aus Metallfliesen in London

This small, rustic, kitchen is part of a 1200 sq ft cabin near the California coast- Hollister Ranch. There is no electricity, only wind power. We used the original wood siding inside, and washed it with a light stain to lighten the cabin. The kitchen is completely redesigned, using natural handscraped pine with a glaze coat. Stainless steel hood, skylight, and pine flooring. We used a natural sided wood beam to support the upper cabinets, with wood pegs for hanging vegetables and flowers drying. A hand made wrought iron pot rack is above the sink, in front of the window. Antique pine table, and custom made chairs.
Multiple Ranch and Mountain Homes are shown in this project catalog: from Camarillo horse ranches to Lake Tahoe ski lodges. Featuring rock walls and fireplaces with decorative wrought iron doors, stained wood trusses and hand scraped beams. Rustic designs give a warm lodge feel to these large ski resort homes and cattle ranches. Pine plank or slate and stone flooring with custom old world wrought iron lighting, leather furniture and handmade, scraped wood dining tables give a warmth to the hard use of these homes, some of which are on working farms and orchards. Antique and new custom upholstery, covered in velvet with deep rich tones and hand knotted rugs in the bedrooms give a softness and warmth so comfortable and livable. In the kitchen, range hoods provide beautiful points of interest, from hammered copper, steel, and wood. Unique stone mosaic, custom painted tile and stone backsplash in the kitchen and baths.
designed by Maraya Interior Design. From their beautiful resort town of Ojai, they serve clients in Montecito, Hope Ranch, Malibu, Westlake and Calabasas, across the tri-county areas of Santa Barbara, Ventura and Los Angeles, south to Hidden Hills- north through Solvang and more.
Photo by Peter Malinowski
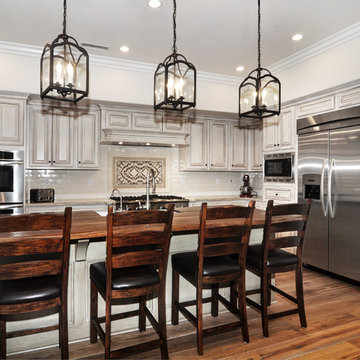
Große Mediterrane Wohnküche in L-Form mit Kücheninsel, Landhausspüle, Schränken im Used-Look, Arbeitsplatte aus Holz, Rückwand aus Keramikfliesen, Küchengeräten aus Edelstahl, hellem Holzboden, profilierten Schrankfronten und Küchenrückwand in Weiß in Orange County
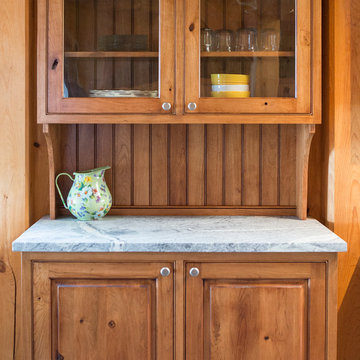
Offene, Große Rustikale Küche in U-Form mit Landhausspüle, Kassettenfronten, Schränken im Used-Look, Arbeitsplatte aus Holz, Küchengeräten aus Edelstahl und Kücheninsel in New York
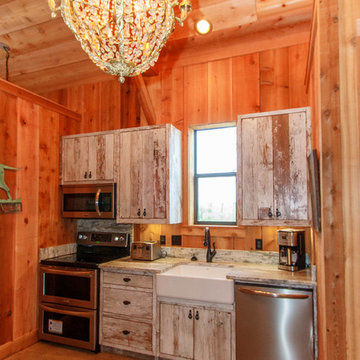
Einzeilige, Kleine Rustikale Wohnküche mit Landhausspüle, flächenbündigen Schrankfronten, Schränken im Used-Look, Arbeitsplatte aus Holz, Küchengeräten aus Edelstahl, Betonboden und braunem Boden in Austin

The historic restoration of this First Period Ipswich, Massachusetts home (c. 1686) was an eighteen-month project that combined exterior and interior architectural work to preserve and revitalize this beautiful home. Structurally, work included restoring the summer beam, straightening the timber frame, and adding a lean-to section. The living space was expanded with the addition of a spacious gourmet kitchen featuring countertops made of reclaimed barn wood. As is always the case with our historic renovations, we took special care to maintain the beauty and integrity of the historic elements while bringing in the comfort and convenience of modern amenities. We were even able to uncover and restore much of the original fabric of the house (the chimney, fireplaces, paneling, trim, doors, hinges, etc.), which had been hidden for years under a renovation dating back to 1746.
Winner, 2012 Mary P. Conley Award for historic home restoration and preservation
You can read more about this restoration in the Boston Globe article by Regina Cole, “A First Period home gets a second life.” http://www.bostonglobe.com/magazine/2013/10/26/couple-rebuild-their-century-home-ipswich/r2yXE5yiKWYcamoFGmKVyL/story.html
Photo Credit: Eric Roth
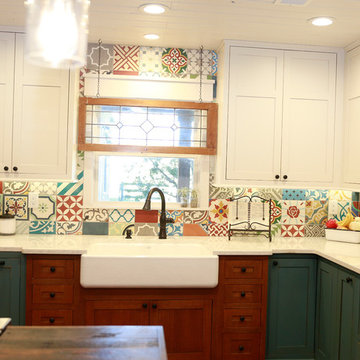
Andi Shiver Photography
Mittelgroße Country Wohnküche in L-Form mit Landhausspüle, Schrankfronten im Shaker-Stil, Schränken im Used-Look, Arbeitsplatte aus Holz, bunter Rückwand, Rückwand aus Zementfliesen, Elektrogeräten mit Frontblende, dunklem Holzboden, Kücheninsel und braunem Boden in Tampa
Mittelgroße Country Wohnküche in L-Form mit Landhausspüle, Schrankfronten im Shaker-Stil, Schränken im Used-Look, Arbeitsplatte aus Holz, bunter Rückwand, Rückwand aus Zementfliesen, Elektrogeräten mit Frontblende, dunklem Holzboden, Kücheninsel und braunem Boden in Tampa
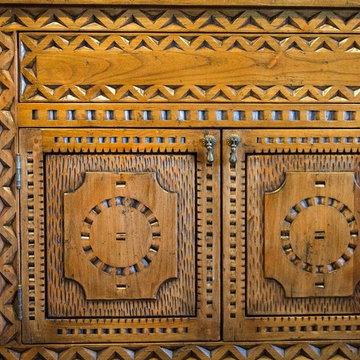
This Spanish colonial panel style from carvedcabinet.com (Carved Custom Cabinets) was inspired by a 200 year old, small, hand carved trunk on legs displayed in the Museum of New Mexico. It was found in a village north of Santa Fe. The trim surrounding the panels was inspired by a book on the history of woodworking in New Mexico. Finished in a honey (Miel) with dark glaze to bring out the carving and medium distressing.
Bronze finish drop pulls are supplied with the cabinets.
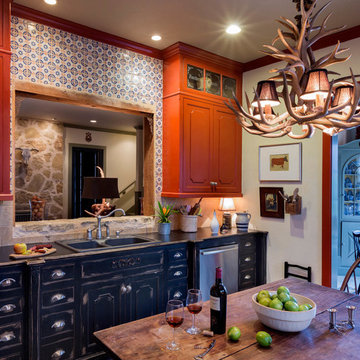
Gary Logan
Mittelgroße Landhaus Küche in U-Form mit Doppelwaschbecken, profilierten Schrankfronten, Schränken im Used-Look, Arbeitsplatte aus Holz, bunter Rückwand, Rückwand aus Terrakottafliesen, Küchengeräten aus Edelstahl und braunem Holzboden in Dallas
Mittelgroße Landhaus Küche in U-Form mit Doppelwaschbecken, profilierten Schrankfronten, Schränken im Used-Look, Arbeitsplatte aus Holz, bunter Rückwand, Rückwand aus Terrakottafliesen, Küchengeräten aus Edelstahl und braunem Holzboden in Dallas
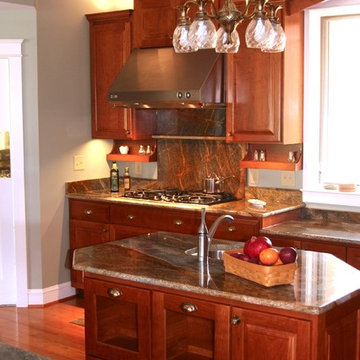
Küche mit Landhausspüle, flächenbündigen Schrankfronten, Schränken im Used-Look, Arbeitsplatte aus Holz und Küchengeräten aus Edelstahl in Sonstige
Küchen mit Schränken im Used-Look und Arbeitsplatte aus Holz Ideen und Design
1