Küchen mit Arbeitsplatte aus Recyclingglas und Kücheninsel Ideen und Design
Suche verfeinern:
Budget
Sortieren nach:Heute beliebt
101 – 120 von 944 Fotos
1 von 3

Große Moderne Wohnküche in U-Form mit Unterbauwaschbecken, flächenbündigen Schrankfronten, beigen Schränken, Arbeitsplatte aus Recyclingglas, Küchenrückwand in Blau, Rückwand aus Keramikfliesen, Küchengeräten aus Edelstahl, hellem Holzboden, Kücheninsel, beigem Boden und bunter Arbeitsplatte in Sonstige
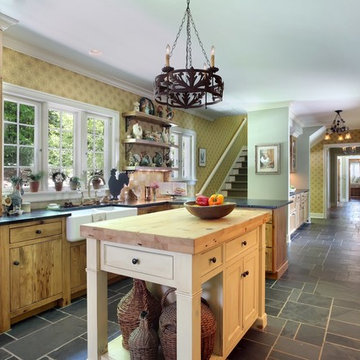
M Buck Photography
Landhaus Küche mit Landhausspüle, flächenbündigen Schrankfronten, grünen Schränken, Arbeitsplatte aus Recyclingglas, Küchenrückwand in Metallic, Rückwand aus Terrakottafliesen, bunten Elektrogeräten, Schieferboden und Kücheninsel in Grand Rapids
Landhaus Küche mit Landhausspüle, flächenbündigen Schrankfronten, grünen Schränken, Arbeitsplatte aus Recyclingglas, Küchenrückwand in Metallic, Rückwand aus Terrakottafliesen, bunten Elektrogeräten, Schieferboden und Kücheninsel in Grand Rapids
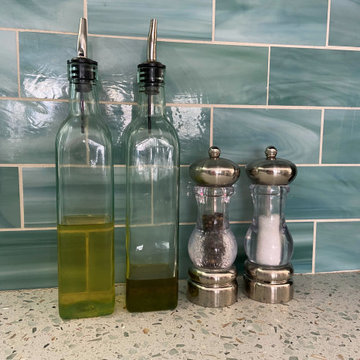
Kitchen countertops featuring Curava recycled glass surfaces in Savaii. The Savaii countertops by Curava featuring recycled glass and natural golden seashells sparkle against the dark cabinetry, stainless appliances, beautiful blue tile and natural light through the kitchen window.
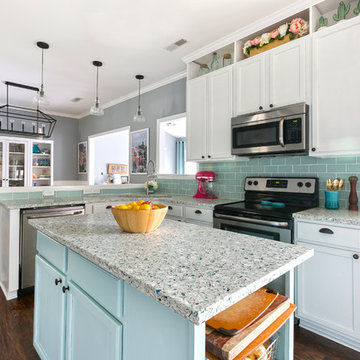
pbrickman
Mittelgroße Maritime Wohnküche in U-Form mit Schrankfronten im Shaker-Stil, Arbeitsplatte aus Recyclingglas, Küchenrückwand in Blau, Küchengeräten aus Edelstahl, Kücheninsel, Waschbecken, weißen Schränken, dunklem Holzboden, braunem Boden und Rückwand aus Metrofliesen in Charleston
Mittelgroße Maritime Wohnküche in U-Form mit Schrankfronten im Shaker-Stil, Arbeitsplatte aus Recyclingglas, Küchenrückwand in Blau, Küchengeräten aus Edelstahl, Kücheninsel, Waschbecken, weißen Schränken, dunklem Holzboden, braunem Boden und Rückwand aus Metrofliesen in Charleston

This project began with the request to update the existing kitchen of this eclectic waterfront home on Puget Sound. The remodel entailed relocating the kitchen from the front of the house where it was limiting the window space to the back of the house overlooking the family room and dining room. We opened up the kitchen with sliding window walls to create a natural connection to the exterior.
The bold colors were the owner’s vision, and they wanted the space to be fun and inviting. From the reclaimed barn wood floors to the recycled glass countertops to the Teppanyaki grill on the island and the custom stainless steel cloud hood suspended from the barrel vault ceiling, virtually everything was centered on entertaining.
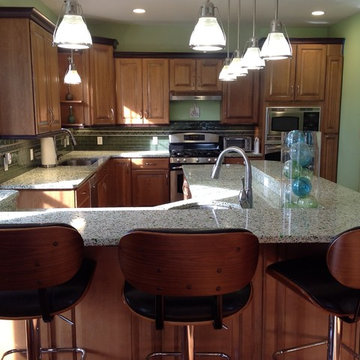
Avalon Kitchen
Große Stilmix Wohnküche in L-Form mit Waschbecken, profilierten Schrankfronten, hellbraunen Holzschränken, Arbeitsplatte aus Recyclingglas, Küchengeräten aus Edelstahl, braunem Holzboden und Kücheninsel in Boston
Große Stilmix Wohnküche in L-Form mit Waschbecken, profilierten Schrankfronten, hellbraunen Holzschränken, Arbeitsplatte aus Recyclingglas, Küchengeräten aus Edelstahl, braunem Holzboden und Kücheninsel in Boston
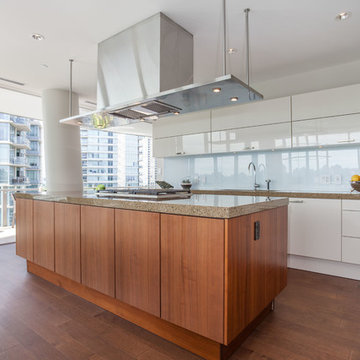
Philip Crocker
Collaborative design work between our clients and ourselves incorporating their own tastes, furniture and artwork as they downsized from a large home to an almost new condo. As with many of our projects we brought in our core group of trade specialists to consult and advise so that we could guide our clients through an easy process of option selections to meet their standards, timeline and budget. A very smooth project from beginning to end that included removal of the existing hardwood and carpet throughout, new painting throughout, some new lighting and detailed art glass work as well as custom metal and millwork. A successful project with excellent results and happy clients!
Do you want to renovate your condo?
Showcase Interiors Ltd. specializes in condo renovations. As well as thorough planning assistance including feasibility reviews and inspections, we can also provide permit acquisition services. We also possess Advanced Clearance through Worksafe BC and all General Liability Insurance for Strata Approval required for your proposed project.
Showcase Interiors Ltd. is a trusted, fully licensed and insured renovations firm offering exceptional service and high quality workmanship. We work with home and business owners to develop, manage and execute small to large renovations and unique installations. We work with accredited interior designers, engineers and authorities to deliver special projects from concept to completion on time & on budget. Our loyal clients love our integrity, reliability, level of service and depth of experience. Contact us today about your project and join our long list of satisfied clients!
We are a proud family business!
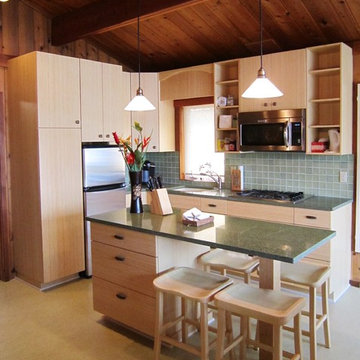
Küche mit Unterbauwaschbecken, flächenbündigen Schrankfronten, hellen Holzschränken, Arbeitsplatte aus Recyclingglas, Küchenrückwand in Grün, Rückwand aus Glasfliesen, Küchengeräten aus Edelstahl, Linoleum und Kücheninsel in Seattle
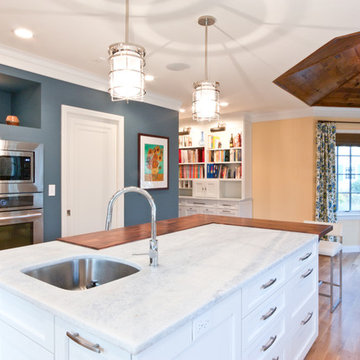
The recycled glass countertops are a perfect foil for the warm polished walnut inlay on the island. Found space above the appliances is a perfect spot for the homeowners to show off their favorite worldly finds. Custom drapery highlights the gorgeous bay window in the eat-in area, and the wood paneled vaulted ceiling ties it all together.
Mike Mroz, Michael Robert Construction
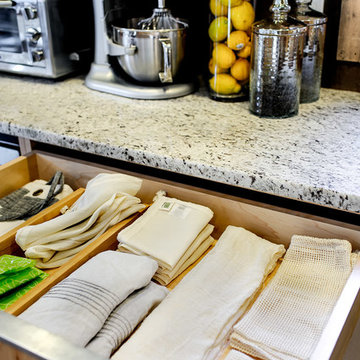
Haas Habitat Room: COOK ( kitchen) F2FOTO
Mittelgroße Urige Wohnküche mit Unterbauwaschbecken, flächenbündigen Schrankfronten, weißen Schränken, Arbeitsplatte aus Recyclingglas, Küchengeräten aus Edelstahl, Betonboden, Kücheninsel und grauem Boden in Burlington
Mittelgroße Urige Wohnküche mit Unterbauwaschbecken, flächenbündigen Schrankfronten, weißen Schränken, Arbeitsplatte aus Recyclingglas, Küchengeräten aus Edelstahl, Betonboden, Kücheninsel und grauem Boden in Burlington
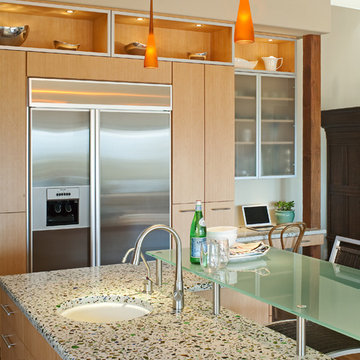
It took some time, but our clients saved enough of their wine and beverage bottles to create a truly unique countertop. It's not only beautiful, but it's full of memories, and a wonderful way to conserve to environment.
By Design Studio West
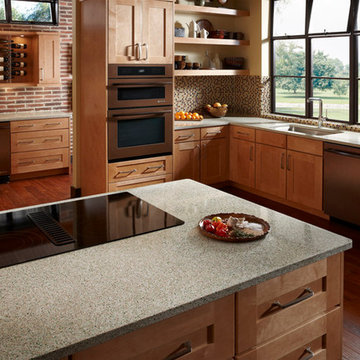
IceStone island and countertops in Forest Fern.
This product is made in Brooklyn from three simple ingredients: recycled glass, cement, and non-toxic pigment. Photo courtesy of Shadowlight Group.
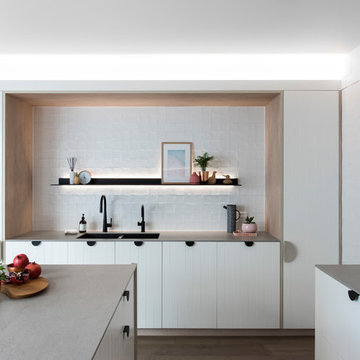
Light and airy finishes instill a feeling of openness, whilst textural elements such as the handmade matte white butcher tiles and V grooved cabinetry invent depth.
Image: Nicole England
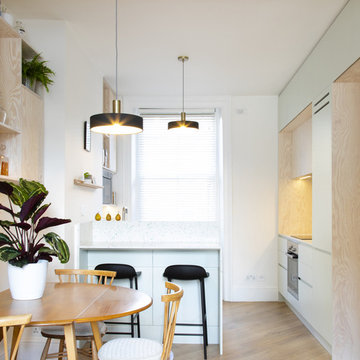
Andy Parsons
Offene, Kleine Nordische Küche mit Waschbecken, flächenbündigen Schrankfronten, Arbeitsplatte aus Recyclingglas, Küchenrückwand in Weiß, Küchengeräten aus Edelstahl, braunem Holzboden, Kücheninsel und weißer Arbeitsplatte in London
Offene, Kleine Nordische Küche mit Waschbecken, flächenbündigen Schrankfronten, Arbeitsplatte aus Recyclingglas, Küchenrückwand in Weiß, Küchengeräten aus Edelstahl, braunem Holzboden, Kücheninsel und weißer Arbeitsplatte in London
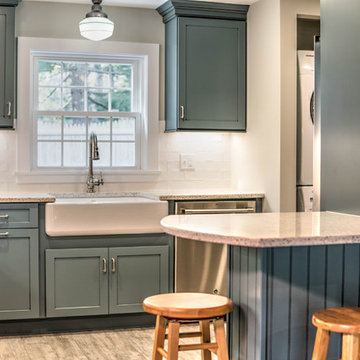
This Diamond Cabinetry kitchen designed by White Wood Kitchens reflects the owners' love of Cape Life. The cabinets are maple painted an "Oasis" blue. The countertops are Saravii Curava, which are countertops made out of recycled glass. With stainless steel appliances and a farm sink, this kitchen is perfectly suited for days on Cape Cod. The bathroom includes Versiniti cabinetry, including a vanity and two cabinets for above the sink and the toilet. Builder: McPhee Builders.
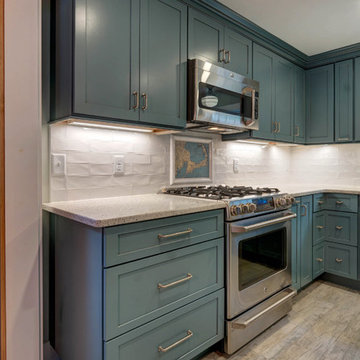
This Diamond Cabinetry kitchen designed by White Wood Kitchens reflects the owners' love of Cape Life. The cabinets are maple painted an "Oasis" blue. The countertops are Saravii Curava, which are countertops made out of recycled glass. With stainless steel appliances and a farm sink, this kitchen is perfectly suited for days on Cape Cod. The bathroom includes Versiniti cabinetry, including a vanity and two cabinets for above the sink and the toilet. Builder: McPhee Builders.
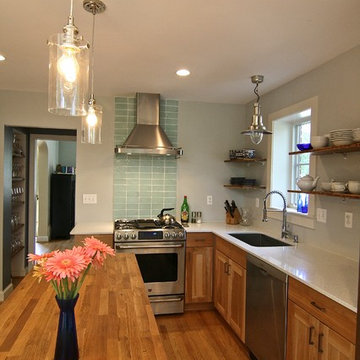
Opening the wall between the existing living room and kitchen allows for an easy flow into the new kitchen addition. The sun-filled breakfast area offers an open view to the client's gardens and reconfigured terrace. The tall ceiling, that slopes upward, and the high windows create an abundance of day-light.
A new electrical outlet is placed in the kitchen floor, for phase two, if the client should decide to install a permanent island, in the future. In the meanwhile, a temporary island, with storage shelves under the countertop, was purchased. Another cost-saver is open-shelving instead of upper cabinets.
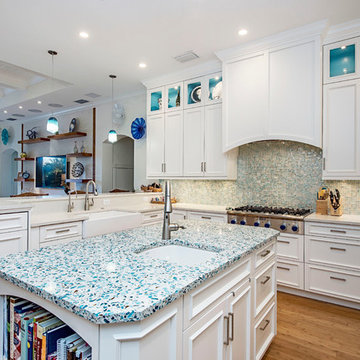
Offene, Große Maritime Küche in U-Form mit Landhausspüle, Schrankfronten im Shaker-Stil, weißen Schränken, Arbeitsplatte aus Recyclingglas, Küchenrückwand in Blau, Rückwand aus Mosaikfliesen, Küchengeräten aus Edelstahl, braunem Holzboden, Kücheninsel und braunem Boden in Miami
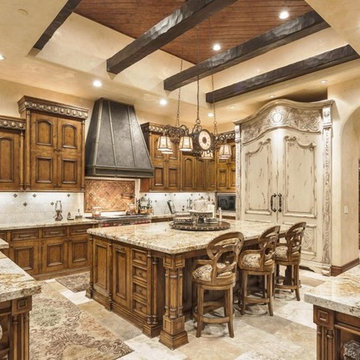
We definitely approve of this custom kitchen's wood ceiling, exposed beams, granite countertops and natural stone flooring.
Große Mediterrane Wohnküche in U-Form mit Doppelwaschbecken, Schrankfronten mit vertiefter Füllung, dunklen Holzschränken, Arbeitsplatte aus Recyclingglas, Küchenrückwand in Weiß, Rückwand aus Porzellanfliesen, Küchengeräten aus Edelstahl, Travertin und Kücheninsel in Phoenix
Große Mediterrane Wohnküche in U-Form mit Doppelwaschbecken, Schrankfronten mit vertiefter Füllung, dunklen Holzschränken, Arbeitsplatte aus Recyclingglas, Küchenrückwand in Weiß, Rückwand aus Porzellanfliesen, Küchengeräten aus Edelstahl, Travertin und Kücheninsel in Phoenix
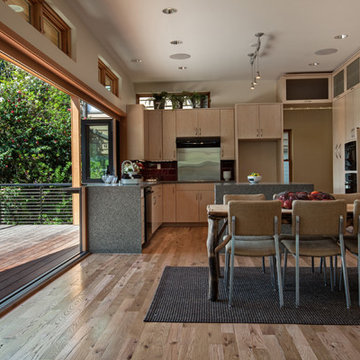
Light and airy dining room and kitchen open to the outdoor space beyond. A large sliding Nanawall and window system give the homeowner the capability to open the entire wall to enjoy the connection to the outdoors. The kitchen features recycled, locally sourced glass content countertops, backsplash and contemporary maple cabinetry. Green design - new custom home in Seattle by H2D Architecture + Design. Built by Thomas Jacobson Construction. Photos by Sean Balko, Filmworks Studio
Küchen mit Arbeitsplatte aus Recyclingglas und Kücheninsel Ideen und Design
6