Küchen mit Arbeitsplatte aus Recyclingglas und Küchenrückwand in Blau Ideen und Design
Suche verfeinern:
Budget
Sortieren nach:Heute beliebt
161 – 180 von 273 Fotos
1 von 3
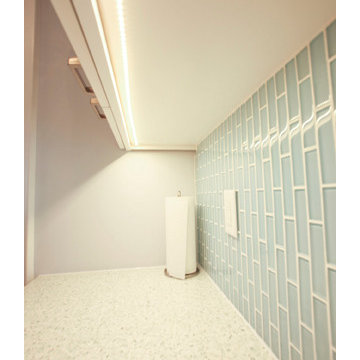
Photo By: Lisa Brunell
Geschlossene, Mittelgroße Klassische Küche ohne Insel mit Unterbauwaschbecken, Schrankfronten im Shaker-Stil, weißen Schränken, Arbeitsplatte aus Recyclingglas, Küchenrückwand in Blau, Rückwand aus Glasfliesen, Küchengeräten aus Edelstahl und hellem Holzboden in Minneapolis
Geschlossene, Mittelgroße Klassische Küche ohne Insel mit Unterbauwaschbecken, Schrankfronten im Shaker-Stil, weißen Schränken, Arbeitsplatte aus Recyclingglas, Küchenrückwand in Blau, Rückwand aus Glasfliesen, Küchengeräten aus Edelstahl und hellem Holzboden in Minneapolis
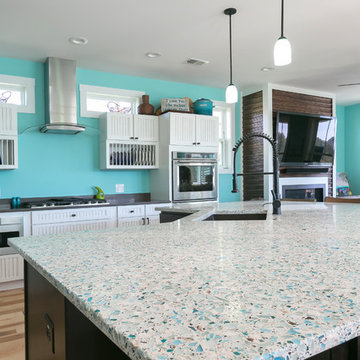
Offene, Große Maritime Küche in L-Form mit Waschbecken, Lamellenschränken, weißen Schränken, Arbeitsplatte aus Recyclingglas, Küchenrückwand in Blau, Küchengeräten aus Edelstahl, braunem Holzboden, Kücheninsel und braunem Boden in Charleston
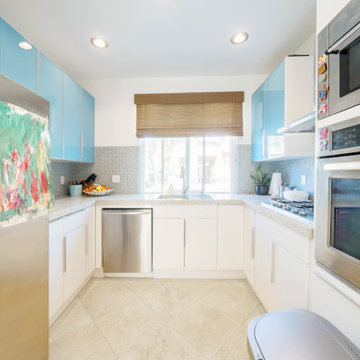
Mittelgroße Moderne Küche ohne Insel in U-Form mit Unterbauwaschbecken, flächenbündigen Schrankfronten, blauen Schränken, Arbeitsplatte aus Recyclingglas, Küchenrückwand in Blau, Rückwand aus Mosaikfliesen, Küchengeräten aus Edelstahl, Terrakottaboden, beigem Boden und grauer Arbeitsplatte in San Diego
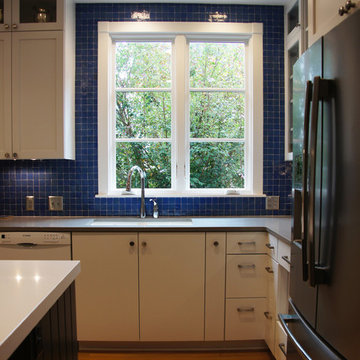
Tile backsplash.
Photography by Sophie Piesse.
Offene Moderne Küche mit Waschbecken, Schrankfronten im Shaker-Stil, weißen Schränken, Arbeitsplatte aus Recyclingglas, Küchenrückwand in Blau, Rückwand aus Keramikfliesen, Küchengeräten aus Edelstahl, hellem Holzboden und Kücheninsel in Raleigh
Offene Moderne Küche mit Waschbecken, Schrankfronten im Shaker-Stil, weißen Schränken, Arbeitsplatte aus Recyclingglas, Küchenrückwand in Blau, Rückwand aus Keramikfliesen, Küchengeräten aus Edelstahl, hellem Holzboden und Kücheninsel in Raleigh
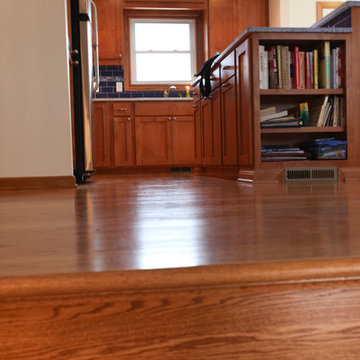
Owners of this Shoreview home needed to update their kitchen to better fit their families sustainable life style. By removing two walls and adding a South facing bay window, the new space feels bright and inviting. The spacious kitchen allows for multiple persons to be in the kitchen comfortably without stepping on anyone’s toes. Adding functionality and seating space, the new island also provides additional counter space for food prep. The island features an open book shelf for cook books and two pull out drawers that hide both trash and recycling receptacles. Keeping with the earth-conscious theme, the homeowners chose recycled glass countertops in two contrasting color selections. The kitchen and dining were highlighted with energy star rated blue accent pendants and sleek ceiling fan. New oak hardwood floors were installed on the main level and stairs that bring warmth into the space. The entry way was refreshed with new natural Marmoleum flooring that accent the colors of the kitchen. The homeowners now have a home they will be able to enjoy for many years to come.
Photographer: Lisa Brunnel
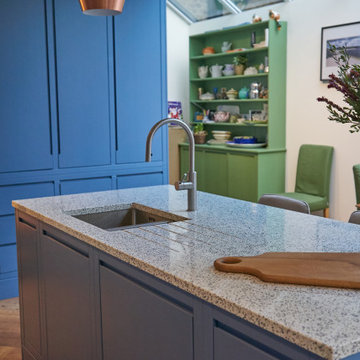
Extension for sustainable kitchen with painted wood cabinets, recycled glass worktops and Oak flooring.
Offene, Zweizeilige, Große Moderne Küche mit integriertem Waschbecken, flächenbündigen Schrankfronten, blauen Schränken, Arbeitsplatte aus Recyclingglas, Küchenrückwand in Blau, Rückwand aus Porzellanfliesen, weißen Elektrogeräten, hellem Holzboden, Kücheninsel, blauer Arbeitsplatte und gewölbter Decke in London
Offene, Zweizeilige, Große Moderne Küche mit integriertem Waschbecken, flächenbündigen Schrankfronten, blauen Schränken, Arbeitsplatte aus Recyclingglas, Küchenrückwand in Blau, Rückwand aus Porzellanfliesen, weißen Elektrogeräten, hellem Holzboden, Kücheninsel, blauer Arbeitsplatte und gewölbter Decke in London
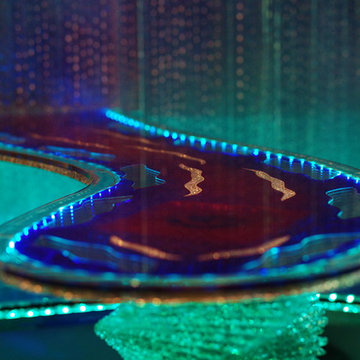
Mittelgroße Urige Wohnküche mit Einbauwaschbecken, Arbeitsplatte aus Recyclingglas, Küchenrückwand in Blau und Glasrückwand in Sonstige
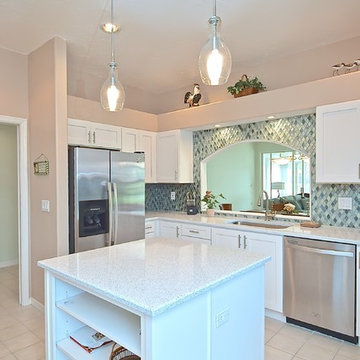
Mittelgroße Klassische Wohnküche mit Unterbauwaschbecken, Schrankfronten mit vertiefter Füllung, weißen Schränken, Arbeitsplatte aus Recyclingglas, Küchenrückwand in Blau, Rückwand aus Glasfliesen, Küchengeräten aus Edelstahl, Kücheninsel und gelber Arbeitsplatte in Tampa
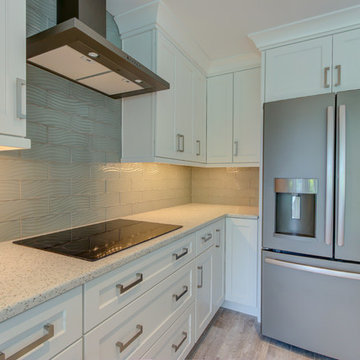
Here's one to start your weekend! #KeepItClassy
Contractor: Lighthouse Building & Remodeling
Cabinetry - R.D. Henry & Company - Color: Sweet Mist / Extra White - Style: Naples
JSI Cabinetry - Plymouth White
Countertops - Curava Recycled Glass Surfaces - Savaii
Hardware - Atlas Homewares - A857-BN
Lighting - Task Lighting Corporation
Appliances - Monark Premium Appliance Co - GE Appliances
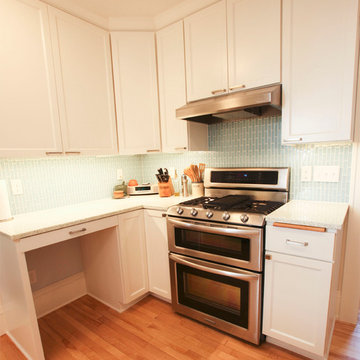
Geschlossene, Mittelgroße Klassische Küche ohne Insel in U-Form mit Unterbauwaschbecken, Schrankfronten im Shaker-Stil, weißen Schränken, Arbeitsplatte aus Recyclingglas, Küchenrückwand in Blau, Rückwand aus Glasfliesen, Küchengeräten aus Edelstahl und hellem Holzboden in Minneapolis
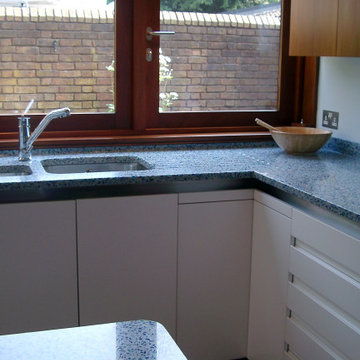
Mittelgroße Moderne Küche in L-Form mit Arbeitsplatte aus Recyclingglas, Küchenrückwand in Blau, Kücheninsel und blauer Arbeitsplatte in London
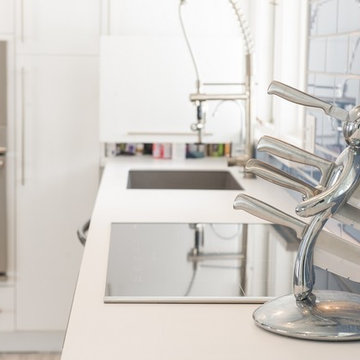
Joel Faurote
Mittelgroße Moderne Wohnküche in L-Form mit Waschbecken, Arbeitsplatte aus Recyclingglas, Küchenrückwand in Blau, Rückwand aus Glasfliesen, Küchengeräten aus Edelstahl, Keramikboden und Kücheninsel in Sonstige
Mittelgroße Moderne Wohnküche in L-Form mit Waschbecken, Arbeitsplatte aus Recyclingglas, Küchenrückwand in Blau, Rückwand aus Glasfliesen, Küchengeräten aus Edelstahl, Keramikboden und Kücheninsel in Sonstige
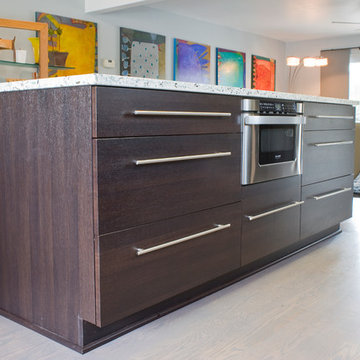
Executive Cabinets
Vetrazzo Countertop
Caesarstone Countertop
Legacy Glass Tile 2x4 in "Moonlight" Backsplash
Einzeilige, Mittelgroße Moderne Wohnküche mit Unterbauwaschbecken, flächenbündigen Schrankfronten, dunklen Holzschränken, Arbeitsplatte aus Recyclingglas, Küchenrückwand in Blau, Rückwand aus Glasfliesen, Küchengeräten aus Edelstahl, hellem Holzboden und Kücheninsel in Dallas
Einzeilige, Mittelgroße Moderne Wohnküche mit Unterbauwaschbecken, flächenbündigen Schrankfronten, dunklen Holzschränken, Arbeitsplatte aus Recyclingglas, Küchenrückwand in Blau, Rückwand aus Glasfliesen, Küchengeräten aus Edelstahl, hellem Holzboden und Kücheninsel in Dallas
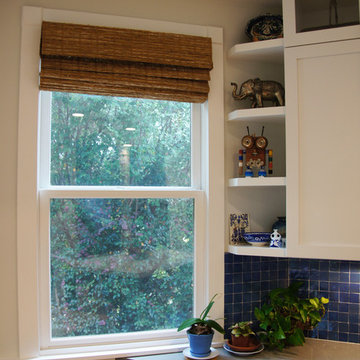
Magazine rack, corner shelves.
Photography by Sophie Piesse.
Offene Moderne Küche mit Waschbecken, Schrankfronten im Shaker-Stil, weißen Schränken, Arbeitsplatte aus Recyclingglas, Küchenrückwand in Blau, Rückwand aus Keramikfliesen, Küchengeräten aus Edelstahl, hellem Holzboden und Kücheninsel in Raleigh
Offene Moderne Küche mit Waschbecken, Schrankfronten im Shaker-Stil, weißen Schränken, Arbeitsplatte aus Recyclingglas, Küchenrückwand in Blau, Rückwand aus Keramikfliesen, Küchengeräten aus Edelstahl, hellem Holzboden und Kücheninsel in Raleigh
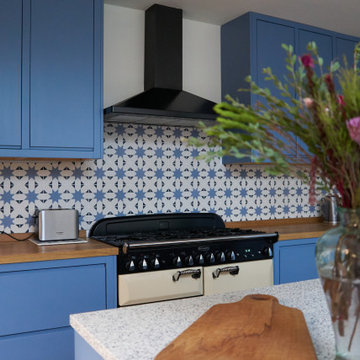
Extension for sustainable kitchen with painted wood cabinets, recycled glass worktops and Oak flooring.
Offene, Zweizeilige, Große Moderne Küche mit integriertem Waschbecken, flächenbündigen Schrankfronten, blauen Schränken, Arbeitsplatte aus Recyclingglas, Küchenrückwand in Blau, Rückwand aus Porzellanfliesen, weißen Elektrogeräten, hellem Holzboden, Kücheninsel, blauer Arbeitsplatte und gewölbter Decke in London
Offene, Zweizeilige, Große Moderne Küche mit integriertem Waschbecken, flächenbündigen Schrankfronten, blauen Schränken, Arbeitsplatte aus Recyclingglas, Küchenrückwand in Blau, Rückwand aus Porzellanfliesen, weißen Elektrogeräten, hellem Holzboden, Kücheninsel, blauer Arbeitsplatte und gewölbter Decke in London
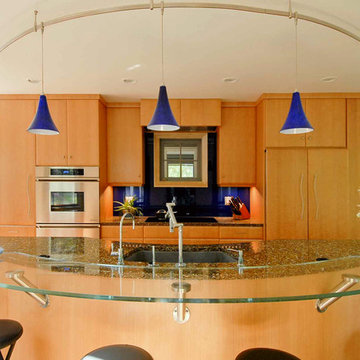
This Stanley Tigerman architectural home was the backdrop for a new kitchen renovation by the industry wide recognized kitchen designer, David McNulty. His challenge was to work with a complete semi circle using linear cabinetry and flexible veneers to follow the homes style and configuration. Using mandated recycled products lie Vetrazzo countertops, induction cooking, and energy saving LED lighting throughout aided in the reduction of the carbon footprint of this home. The veneer yields 100 times more product surfaces that solid wood and the Low/No VOC's in the finish make it safe for the environment.

Designed for a 1930s Portland, OR home, this kitchen remodel aims for a clean, timeless sensibility without sacrificing the space to generic modernism. Cherry cabinets, Ice Stone countertops and Heath tile add texture and variation in an otherwise sleek, pared down design. A custom built-in bench works well for eat-in breakfasts. Period reproduction lighting, Deco pulls, and a custom formica table root the kitchen to the origins of the home.
All photos by Matt Niebuhr. www.mattniebuhr.com
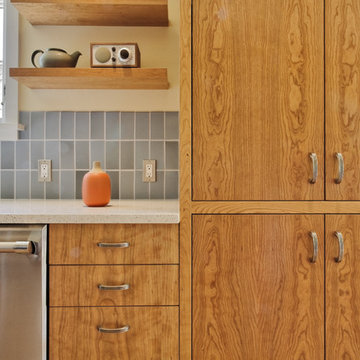
Designed for a 1930s Portland, OR home, this kitchen remodel aims for a clean, timeless sensibility without sacrificing the space to generic modernism. Cherry cabinets, Ice Stone countertops and Heath tile add texture and variation in an otherwise sleek, pared down design. A custom built-in bench works well for eat-in breakfasts. Period reproduction lighting, Deco pulls, and a custom formica table root the kitchen to the origins of the home.
All photos by Matt Niebuhr. www.mattniebuhr.com
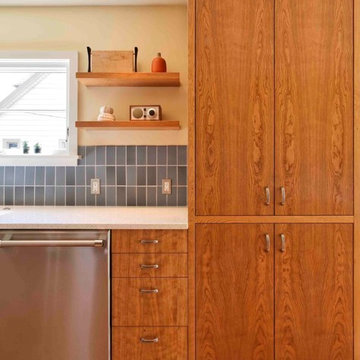
Matt Niebuhr
Klassische Küche mit flächenbündigen Schrankfronten, hellbraunen Holzschränken, Arbeitsplatte aus Recyclingglas, Küchenrückwand in Blau und Rückwand aus Keramikfliesen in Portland
Klassische Küche mit flächenbündigen Schrankfronten, hellbraunen Holzschränken, Arbeitsplatte aus Recyclingglas, Küchenrückwand in Blau und Rückwand aus Keramikfliesen in Portland
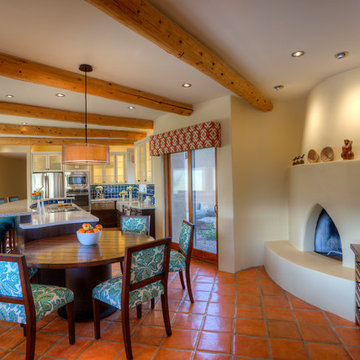
The old cabinets and small island were replaced with curved dark wood cabinets to anchor the kitchen and frosted glass uppers to lift the mood. Bright teals and soft reds show the new life of this space.
Küchen mit Arbeitsplatte aus Recyclingglas und Küchenrückwand in Blau Ideen und Design
9