Küchen mit Arbeitsplatte aus Recyclingglas und unterschiedlichen Kücheninseln Ideen und Design
Suche verfeinern:
Budget
Sortieren nach:Heute beliebt
121 – 140 von 1.150 Fotos
1 von 3
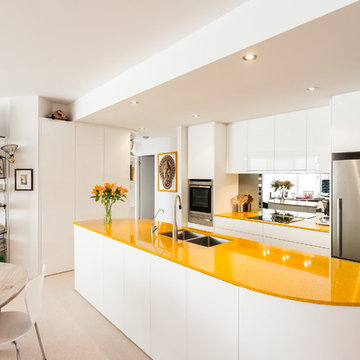
Bryan Lee
Offene, Zweizeilige, Kleine Moderne Küche mit Unterbauwaschbecken, flächenbündigen Schrankfronten, weißen Schränken, Küchenrückwand in Metallic, Glasrückwand, Küchengeräten aus Edelstahl, Kücheninsel und Arbeitsplatte aus Recyclingglas in Perth
Offene, Zweizeilige, Kleine Moderne Küche mit Unterbauwaschbecken, flächenbündigen Schrankfronten, weißen Schränken, Küchenrückwand in Metallic, Glasrückwand, Küchengeräten aus Edelstahl, Kücheninsel und Arbeitsplatte aus Recyclingglas in Perth
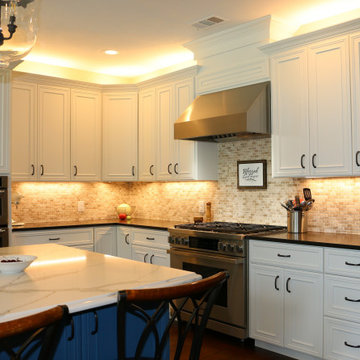
The ProV wall range hood is so elegant in this kitchen! It fits perfectly between the white shaker cabinets, and stands out because of its sheer size. The lighting is simply exceptional in this photo too. Not to mention that we love the multi-color tile backsplash that's sure to draw attention to the range hood!
The Proline ProV wall mounted range hood is incredibly versatile. With the purchase of a ProVW range hood, you have three blower options: 1200 CFM local blower, 1300 CFM inline blower, and 1700 CFM local blower. You can't go wrong with any of these blower options! If you want a model that is a little quieter, go with the inline blower. This blower will be inside your ductwork rather than inside the range hood. In terms of power, the ProVW is unmatched. 1200+ CFM will accommodate any cooking style. Turn your hood on and before you know it, all of the grease, smoke, and dirt in your kitchen air will be outside your home.
The ProVW is complete with bright LED lights and dishwasher-safe baffle filters to save you time cleaning in the kitchen. For more specs, check out the product pages below.
https://www.prolinerangehoods.com/catalogsearch/result/?q=Pro%20V%20wall
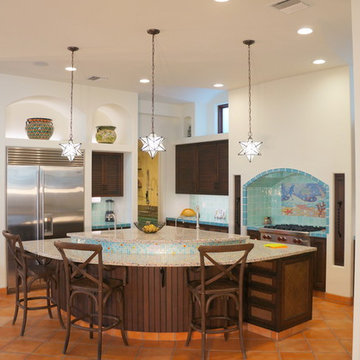
Große Mediterrane Wohnküche in U-Form mit Unterbauwaschbecken, Lamellenschränken, braunen Schränken, Arbeitsplatte aus Recyclingglas, Küchenrückwand in Blau, Rückwand aus Mosaikfliesen, Küchengeräten aus Edelstahl, Terrakottaboden, Kücheninsel und orangem Boden in Tampa
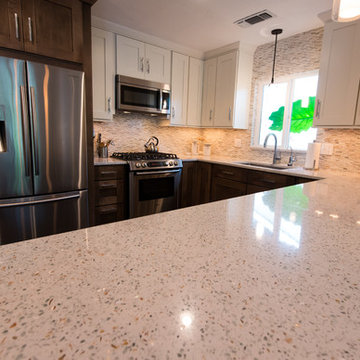
Offene Moderne Küche in U-Form mit Unterbauwaschbecken, Arbeitsplatte aus Recyclingglas, Rückwand aus Glasfliesen, Küchengeräten aus Edelstahl und Halbinsel in Portland
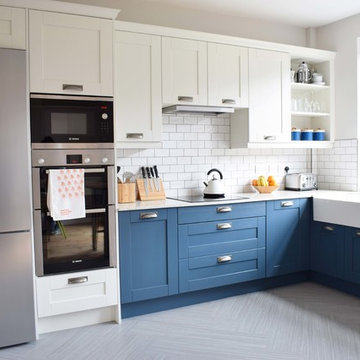
Mittelgroße Moderne Wohnküche in U-Form mit Landhausspüle, Schrankfronten im Shaker-Stil, blauen Schränken, Arbeitsplatte aus Recyclingglas, Küchenrückwand in Weiß, Rückwand aus Keramikfliesen, Linoleum, Halbinsel und grauem Boden in Sonstige
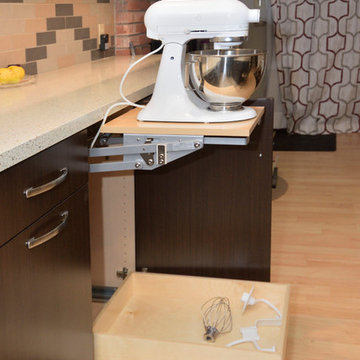
mixer shelf lift by Rev-a-Shelf. Dovetailed Apple-Ply drawers by Drawer Box Specialties, Orange CA. Full Extension Grass under mount soft close drawer guides. Contemporary full overlay 'Coffee Groovz" textured laminate exteriors. Satin Nickel bow pulls. GEOS 'Ocean Shell' counter tops. LED Illumination. Images By UDCC
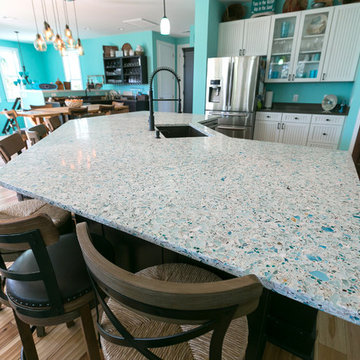
Offene, Große Maritime Küche in L-Form mit Waschbecken, Lamellenschränken, weißen Schränken, Arbeitsplatte aus Recyclingglas, Küchenrückwand in Blau, Küchengeräten aus Edelstahl, braunem Holzboden, Kücheninsel und braunem Boden in Charleston
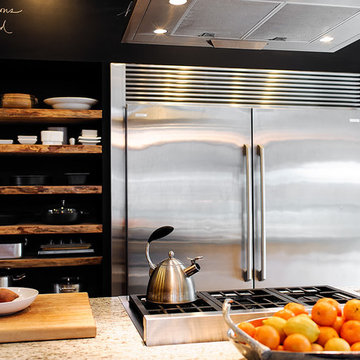
F2FOTO
Große Moderne Küche mit Unterbauwaschbecken, flächenbündigen Schrankfronten, hellen Holzschränken, Arbeitsplatte aus Recyclingglas, Küchengeräten aus Edelstahl, Betonboden, Kücheninsel und grauem Boden in Burlington
Große Moderne Küche mit Unterbauwaschbecken, flächenbündigen Schrankfronten, hellen Holzschränken, Arbeitsplatte aus Recyclingglas, Küchengeräten aus Edelstahl, Betonboden, Kücheninsel und grauem Boden in Burlington

Große Moderne Wohnküche in U-Form mit Unterbauwaschbecken, flächenbündigen Schrankfronten, beigen Schränken, Arbeitsplatte aus Recyclingglas, Küchenrückwand in Blau, Rückwand aus Keramikfliesen, Küchengeräten aus Edelstahl, hellem Holzboden, Kücheninsel, beigem Boden und bunter Arbeitsplatte in Sonstige
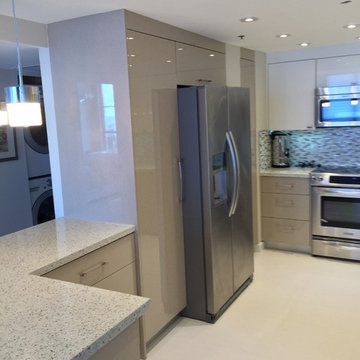
Tzvi Morantz
Mittelgroße Moderne Küche in U-Form mit Vorratsschrank, Unterbauwaschbecken, flächenbündigen Schrankfronten, weißen Schränken, Arbeitsplatte aus Recyclingglas, Küchenrückwand in Grau, Rückwand aus Glasfliesen, Küchengeräten aus Edelstahl, Porzellan-Bodenfliesen und Halbinsel in Miami
Mittelgroße Moderne Küche in U-Form mit Vorratsschrank, Unterbauwaschbecken, flächenbündigen Schrankfronten, weißen Schränken, Arbeitsplatte aus Recyclingglas, Küchenrückwand in Grau, Rückwand aus Glasfliesen, Küchengeräten aus Edelstahl, Porzellan-Bodenfliesen und Halbinsel in Miami
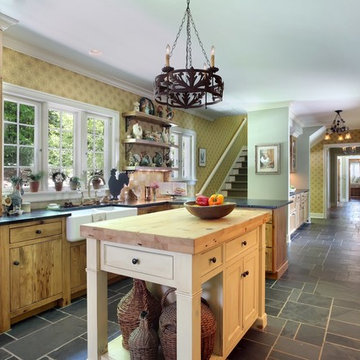
M Buck Photography
Landhaus Küche mit Landhausspüle, flächenbündigen Schrankfronten, grünen Schränken, Arbeitsplatte aus Recyclingglas, Küchenrückwand in Metallic, Rückwand aus Terrakottafliesen, bunten Elektrogeräten, Schieferboden und Kücheninsel in Grand Rapids
Landhaus Küche mit Landhausspüle, flächenbündigen Schrankfronten, grünen Schränken, Arbeitsplatte aus Recyclingglas, Küchenrückwand in Metallic, Rückwand aus Terrakottafliesen, bunten Elektrogeräten, Schieferboden und Kücheninsel in Grand Rapids
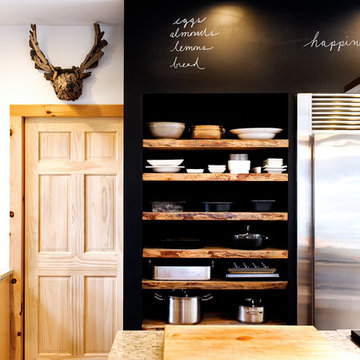
Haas Habitat Room: COOK (kitchen)
F2FOTO
Mittelgroße Rustikale Wohnküche mit Unterbauwaschbecken, flächenbündigen Schrankfronten, hellen Holzschränken, Arbeitsplatte aus Recyclingglas, Küchengeräten aus Edelstahl, Betonboden, Kücheninsel und grauem Boden in Burlington
Mittelgroße Rustikale Wohnküche mit Unterbauwaschbecken, flächenbündigen Schrankfronten, hellen Holzschränken, Arbeitsplatte aus Recyclingglas, Küchengeräten aus Edelstahl, Betonboden, Kücheninsel und grauem Boden in Burlington
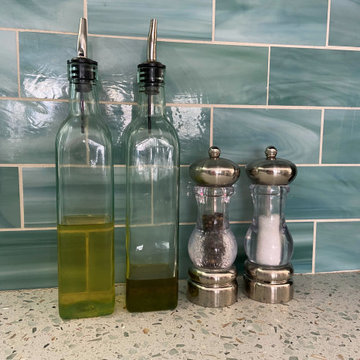
Kitchen countertops featuring Curava recycled glass surfaces in Savaii. The Savaii countertops by Curava featuring recycled glass and natural golden seashells sparkle against the dark cabinetry, stainless appliances, beautiful blue tile and natural light through the kitchen window.
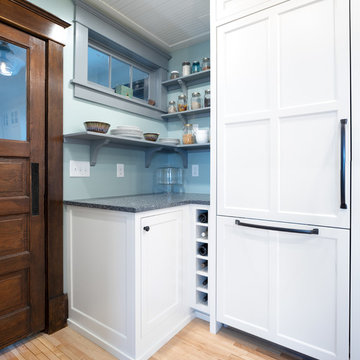
This 1907 home in the Ericsson neighborhood of South Minneapolis needed some love. A tiny, nearly unfunctional kitchen and leaking bathroom were ready for updates. The homeowners wanted to embrace their heritage, and also have a simple and sustainable space for their family to grow. The new spaces meld the home’s traditional elements with Traditional Scandinavian design influences.
In the kitchen, a wall was opened to the dining room for natural light to carry between rooms and to create the appearance of space. Traditional Shaker style/flush inset custom white cabinetry with paneled front appliances were designed for a clean aesthetic. Custom recycled glass countertops, white subway tile, Kohler sink and faucet, beadboard ceilings, and refinished existing hardwood floors complete the kitchen after all new electrical and plumbing.
In the bathroom, we were limited by space! After discussing the homeowners’ use of space, the decision was made to eliminate the existing tub for a new walk-in shower. By installing a curbless shower drain, floating sink and shelving, and wall-hung toilet; Castle was able to maximize floor space! White cabinetry, Kohler fixtures, and custom recycled glass countertops were carried upstairs to connect to the main floor remodel.
White and black porcelain hex floors, marble accents, and oversized white tile on the walls perfect the space for a clean and minimal look, without losing its traditional roots! We love the black accents in the bathroom, including black edge on the shower niche and pops of black hex on the floors.
Tour this project in person, September 28 – 29, during the 2019 Castle Home Tour!
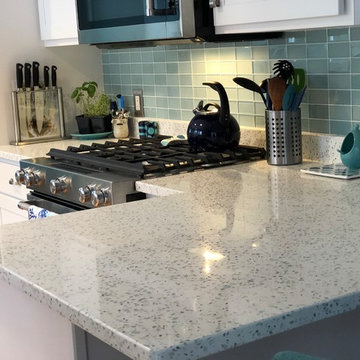
Countertops: Element 1 1/4" polished Curava Recycled Glass Surfaces with a 4" x 1 1/4" backsplash
Supplied by Quality Tile Co., Inc.:
Tile: AKDO Stacked 2″ x 4″ Icelandic Blue (Clear & Frosted) and Modern Liner Icelandic Blue (Clear)
Sink: Serenity 3218 16 Gauge
Faucet: Blanco America 441405 Polished Chrome
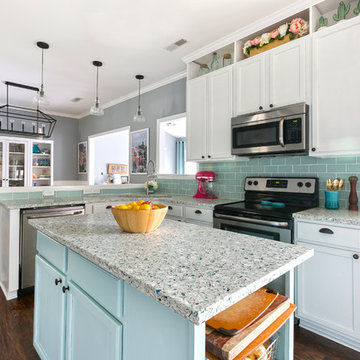
pbrickman
Mittelgroße Maritime Wohnküche in U-Form mit Schrankfronten im Shaker-Stil, Arbeitsplatte aus Recyclingglas, Küchenrückwand in Blau, Küchengeräten aus Edelstahl, Kücheninsel, Waschbecken, weißen Schränken, dunklem Holzboden, braunem Boden und Rückwand aus Metrofliesen in Charleston
Mittelgroße Maritime Wohnküche in U-Form mit Schrankfronten im Shaker-Stil, Arbeitsplatte aus Recyclingglas, Küchenrückwand in Blau, Küchengeräten aus Edelstahl, Kücheninsel, Waschbecken, weißen Schränken, dunklem Holzboden, braunem Boden und Rückwand aus Metrofliesen in Charleston

This project began with the request to update the existing kitchen of this eclectic waterfront home on Puget Sound. The remodel entailed relocating the kitchen from the front of the house where it was limiting the window space to the back of the house overlooking the family room and dining room. We opened up the kitchen with sliding window walls to create a natural connection to the exterior.
The bold colors were the owner’s vision, and they wanted the space to be fun and inviting. From the reclaimed barn wood floors to the recycled glass countertops to the Teppanyaki grill on the island and the custom stainless steel cloud hood suspended from the barrel vault ceiling, virtually everything was centered on entertaining.
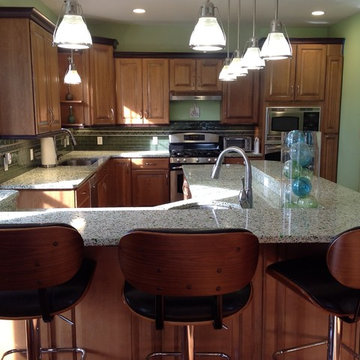
Avalon Kitchen
Große Stilmix Wohnküche in L-Form mit Waschbecken, profilierten Schrankfronten, hellbraunen Holzschränken, Arbeitsplatte aus Recyclingglas, Küchengeräten aus Edelstahl, braunem Holzboden und Kücheninsel in Boston
Große Stilmix Wohnküche in L-Form mit Waschbecken, profilierten Schrankfronten, hellbraunen Holzschränken, Arbeitsplatte aus Recyclingglas, Küchengeräten aus Edelstahl, braunem Holzboden und Kücheninsel in Boston
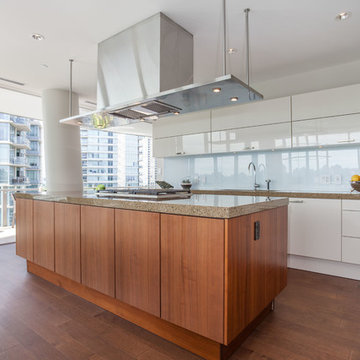
Philip Crocker
Collaborative design work between our clients and ourselves incorporating their own tastes, furniture and artwork as they downsized from a large home to an almost new condo. As with many of our projects we brought in our core group of trade specialists to consult and advise so that we could guide our clients through an easy process of option selections to meet their standards, timeline and budget. A very smooth project from beginning to end that included removal of the existing hardwood and carpet throughout, new painting throughout, some new lighting and detailed art glass work as well as custom metal and millwork. A successful project with excellent results and happy clients!
Do you want to renovate your condo?
Showcase Interiors Ltd. specializes in condo renovations. As well as thorough planning assistance including feasibility reviews and inspections, we can also provide permit acquisition services. We also possess Advanced Clearance through Worksafe BC and all General Liability Insurance for Strata Approval required for your proposed project.
Showcase Interiors Ltd. is a trusted, fully licensed and insured renovations firm offering exceptional service and high quality workmanship. We work with home and business owners to develop, manage and execute small to large renovations and unique installations. We work with accredited interior designers, engineers and authorities to deliver special projects from concept to completion on time & on budget. Our loyal clients love our integrity, reliability, level of service and depth of experience. Contact us today about your project and join our long list of satisfied clients!
We are a proud family business!
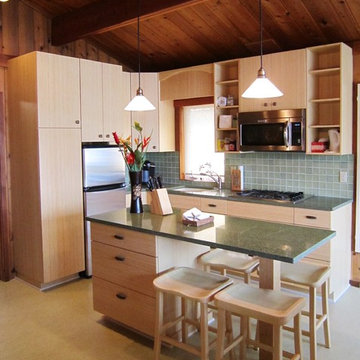
Küche mit Unterbauwaschbecken, flächenbündigen Schrankfronten, hellen Holzschränken, Arbeitsplatte aus Recyclingglas, Küchenrückwand in Grün, Rückwand aus Glasfliesen, Küchengeräten aus Edelstahl, Linoleum und Kücheninsel in Seattle
Küchen mit Arbeitsplatte aus Recyclingglas und unterschiedlichen Kücheninseln Ideen und Design
7