Küchen mit Arbeitsplatte aus Terrazzo und Rückwand aus Zementfliesen Ideen und Design
Suche verfeinern:
Budget
Sortieren nach:Heute beliebt
1 – 20 von 24 Fotos
1 von 3

This 1960s home was in original condition and badly in need of some functional and cosmetic updates. We opened up the great room into an open concept space, converted the half bathroom downstairs into a full bath, and updated finishes all throughout with finishes that felt period-appropriate and reflective of the owner's Asian heritage.
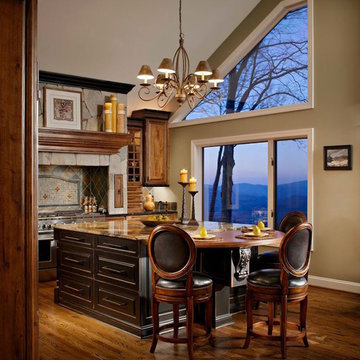
Einzeilige, Große Rustikale Wohnküche mit Unterbauwaschbecken, profilierten Schrankfronten, schwarzen Schränken, Arbeitsplatte aus Terrazzo, Rückwand aus Zementfliesen, bunter Rückwand, Küchengeräten aus Edelstahl, dunklem Holzboden, Kücheninsel und braunem Boden in Sonstige

The A7 Series aluminum windows with triple-pane glazing were paired with custom-designed Ultra Lift and Slide doors to provide comfort, efficiency, and seamless design integration of fenestration products. Triple pane glazing units with high-performance spacers, low iron glass, multiple air seals, and a continuous thermal break make these windows and doors incomparable to the traditional aluminum window and door products of the past. Not to mention – these large-scale sliding doors have been fitted with motors hidden in the ceiling, which allow the doors to open flush into wall pockets at the press of a button.
This seamless aluminum door system is a true custom solution for a homeowner that wanted the largest expanses of glass possible to disappear from sight with minimal effort. The enormous doors slide completely out of view, allowing the interior and exterior to blur into a single living space. By integrating the ultra-modern desert home into the surrounding landscape, this residence is able to adapt and evolve as the seasons change – providing a comfortable, beautiful, and luxurious environment all year long.
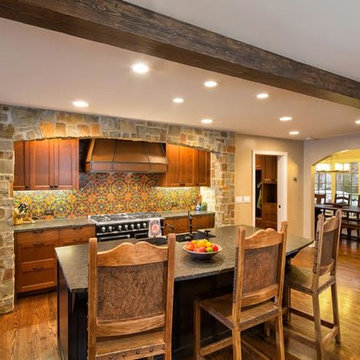
Einzeilige, Große Klassische Wohnküche mit hellbraunen Holzschränken, Küchengeräten aus Edelstahl, braunem Holzboden, Kücheninsel, Doppelwaschbecken, Schrankfronten im Shaker-Stil, Arbeitsplatte aus Terrazzo, bunter Rückwand und Rückwand aus Zementfliesen in Kansas City
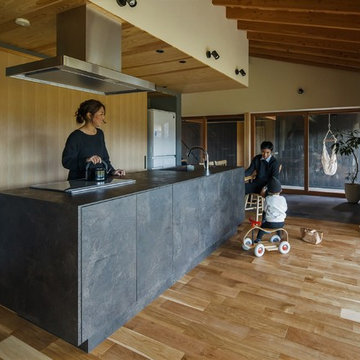
風景にひろがる大開口リビング
Mittelgroße, Offene, Einzeilige Asiatische Küche mit braunem Holzboden, beigem Boden, Kassettenfronten, Schränken im Used-Look, Arbeitsplatte aus Terrazzo, Küchenrückwand in Weiß, Rückwand aus Zementfliesen, Kücheninsel und schwarzer Arbeitsplatte in Sonstige
Mittelgroße, Offene, Einzeilige Asiatische Küche mit braunem Holzboden, beigem Boden, Kassettenfronten, Schränken im Used-Look, Arbeitsplatte aus Terrazzo, Küchenrückwand in Weiß, Rückwand aus Zementfliesen, Kücheninsel und schwarzer Arbeitsplatte in Sonstige
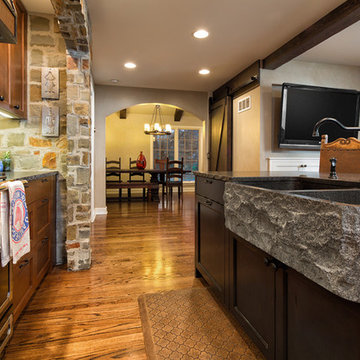
Einzeilige, Große Urige Wohnküche mit Doppelwaschbecken, Schrankfronten im Shaker-Stil, hellbraunen Holzschränken, Arbeitsplatte aus Terrazzo, bunter Rückwand, Rückwand aus Zementfliesen, Küchengeräten aus Edelstahl, braunem Holzboden und Kücheninsel in Kansas City
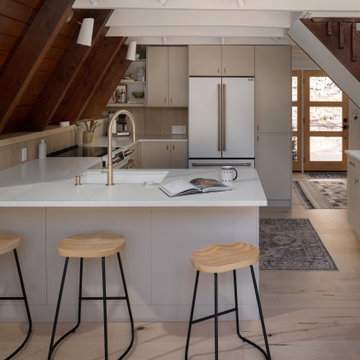
Offene, Mittelgroße Retro Küche in U-Form mit Unterbauwaschbecken, Schrankfronten im Shaker-Stil, beigen Schränken, Arbeitsplatte aus Terrazzo, Küchenrückwand in Braun, Rückwand aus Zementfliesen, weißen Elektrogeräten, hellem Holzboden, Halbinsel, braunem Boden, weißer Arbeitsplatte und freigelegten Dachbalken in Philadelphia
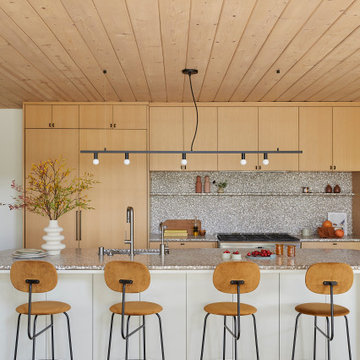
This 1960s home was in original condition and badly in need of some functional and cosmetic updates. We opened up the great room into an open concept space, converted the half bathroom downstairs into a full bath, and updated finishes all throughout with finishes that felt period-appropriate and reflective of the owner's Asian heritage.
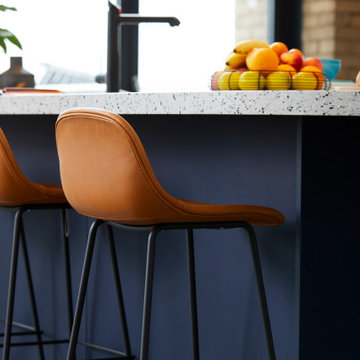
detail of the kitchen counter, cabinet base and leather stool showing the colour combination.
Offene, Zweizeilige, Große Moderne Küche mit Einbauwaschbecken, Glasfronten, blauen Schränken, Arbeitsplatte aus Terrazzo, Küchenrückwand in Grau, Rückwand aus Zementfliesen, Elektrogeräten mit Frontblende, Laminat, Kücheninsel, beigem Boden und bunter Arbeitsplatte
Offene, Zweizeilige, Große Moderne Küche mit Einbauwaschbecken, Glasfronten, blauen Schränken, Arbeitsplatte aus Terrazzo, Küchenrückwand in Grau, Rückwand aus Zementfliesen, Elektrogeräten mit Frontblende, Laminat, Kücheninsel, beigem Boden und bunter Arbeitsplatte

This 1960s home was in original condition and badly in need of some functional and cosmetic updates. We opened up the great room into an open concept space, converted the half bathroom downstairs into a full bath, and updated finishes all throughout with finishes that felt period-appropriate and reflective of the owner's Asian heritage.
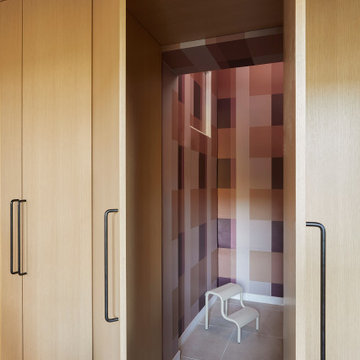
This 1960s home was in original condition and badly in need of some functional and cosmetic updates. We opened up the great room into an open concept space, converted the half bathroom downstairs into a full bath, and updated finishes all throughout with finishes that felt period-appropriate and reflective of the owner's Asian heritage.

This 1960s home was in original condition and badly in need of some functional and cosmetic updates. We opened up the great room into an open concept space, converted the half bathroom downstairs into a full bath, and updated finishes all throughout with finishes that felt period-appropriate and reflective of the owner's Asian heritage.
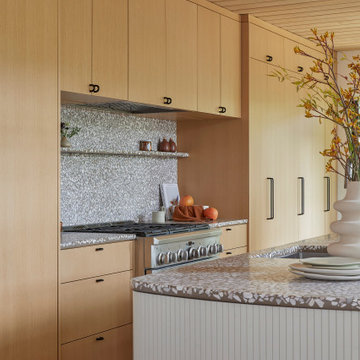
This 1960s home was in original condition and badly in need of some functional and cosmetic updates. We opened up the great room into an open concept space, converted the half bathroom downstairs into a full bath, and updated finishes all throughout with finishes that felt period-appropriate and reflective of the owner's Asian heritage.
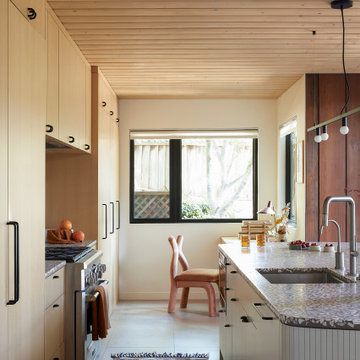
This 1960s home was in original condition and badly in need of some functional and cosmetic updates. We opened up the great room into an open concept space, converted the half bathroom downstairs into a full bath, and updated finishes all throughout with finishes that felt period-appropriate and reflective of the owner's Asian heritage.
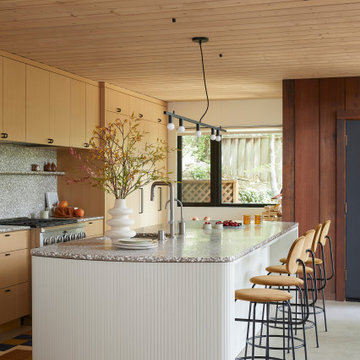
This 1960s home was in original condition and badly in need of some functional and cosmetic updates. We opened up the great room into an open concept space, converted the half bathroom downstairs into a full bath, and updated finishes all throughout with finishes that felt period-appropriate and reflective of the owner's Asian heritage.
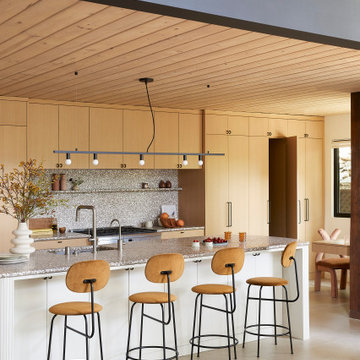
This 1960s home was in original condition and badly in need of some functional and cosmetic updates. We opened up the great room into an open concept space, converted the half bathroom downstairs into a full bath, and updated finishes all throughout with finishes that felt period-appropriate and reflective of the owner's Asian heritage.
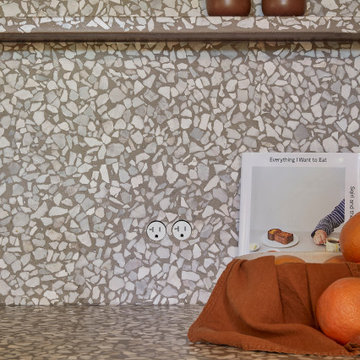
This 1960s home was in original condition and badly in need of some functional and cosmetic updates. We opened up the great room into an open concept space, converted the half bathroom downstairs into a full bath, and updated finishes all throughout with finishes that felt period-appropriate and reflective of the owner's Asian heritage.
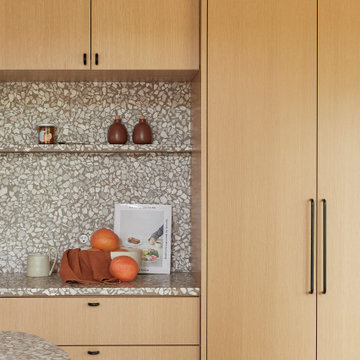
This 1960s home was in original condition and badly in need of some functional and cosmetic updates. We opened up the great room into an open concept space, converted the half bathroom downstairs into a full bath, and updated finishes all throughout with finishes that felt period-appropriate and reflective of the owner's Asian heritage.
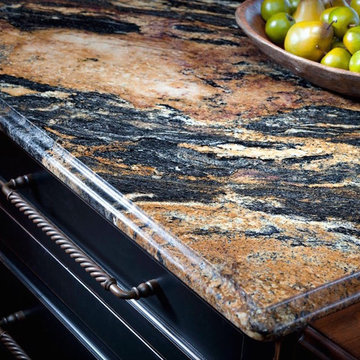
Einzeilige, Kleine Rustikale Wohnküche mit Unterbauwaschbecken, profilierten Schrankfronten, schwarzen Schränken, Arbeitsplatte aus Terrazzo, Rückwand aus Zementfliesen, bunter Rückwand, Küchengeräten aus Edelstahl, dunklem Holzboden, Kücheninsel und braunem Boden in Sonstige
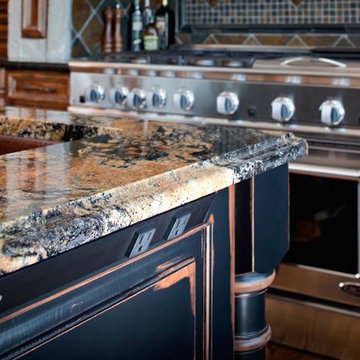
Einzeilige, Große Urige Wohnküche mit Unterbauwaschbecken, profilierten Schrankfronten, schwarzen Schränken, Arbeitsplatte aus Terrazzo, Rückwand aus Zementfliesen, hellem Holzboden, bunter Rückwand, Küchengeräten aus Edelstahl, Kücheninsel und braunem Boden in Sonstige
Küchen mit Arbeitsplatte aus Terrazzo und Rückwand aus Zementfliesen Ideen und Design
1