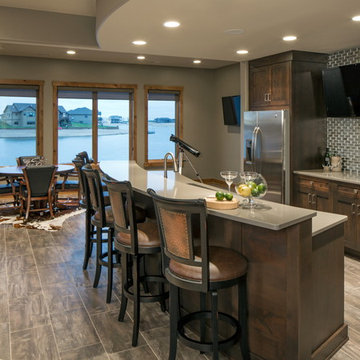Küchen mit Backsteinboden und Keramikboden Ideen und Design
Suche verfeinern:
Budget
Sortieren nach:Heute beliebt
141 – 160 von 109.577 Fotos
1 von 3
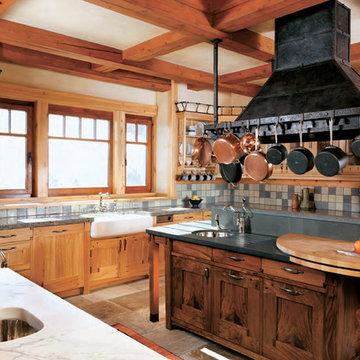
AN ORCHESTRA OF ELEMENTS THAT CELEBRATE THIS MOUNTAIN HOUSE - Celebrating wood, tile and metal. Reclaimed western woods: walnut, elm,sycamore, maple, with antique french limestone floor tiles from old chateaus from France. Hand-crafted tile and hand-forged iron hood with details that create scale and celebrate the artisan hand in this Aspen Mountain home kitchen. The circular butcher block table allows for optimal mingling and sitting around the table as this kitchen is also a gathering place for family and friends who love to cook. The 2" thick stone counters and multifunctional islands created multiple areas for cooking functions so this kitchen has room for everyone to gather. This kitchen won the Aspen Kitchen of the Year award.
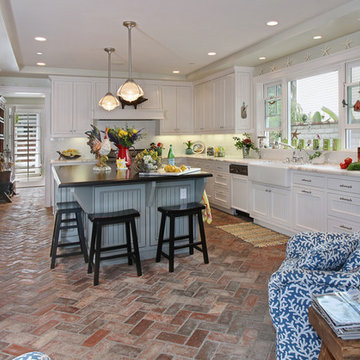
Photograph by Jeri Koegel
The combination of different color paint with different stone surfaces adds a casual feel to this
Brick Floor kitchen
Maritime Küche mit Landhausspüle und Backsteinboden in Orange County
Maritime Küche mit Landhausspüle und Backsteinboden in Orange County
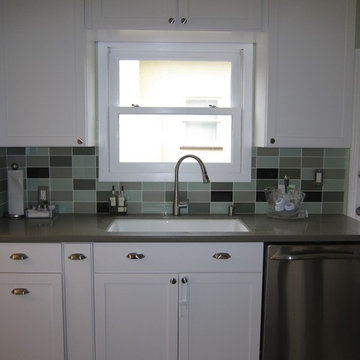
Italics Contemporanea glass tile
Einzeilige, Kleine Klassische Wohnküche mit Unterbauwaschbecken, Schrankfronten im Shaker-Stil, weißen Schränken, Speckstein-Arbeitsplatte, bunter Rückwand, Rückwand aus Metrofliesen, Küchengeräten aus Edelstahl und Keramikboden in San Francisco
Einzeilige, Kleine Klassische Wohnküche mit Unterbauwaschbecken, Schrankfronten im Shaker-Stil, weißen Schränken, Speckstein-Arbeitsplatte, bunter Rückwand, Rückwand aus Metrofliesen, Küchengeräten aus Edelstahl und Keramikboden in San Francisco
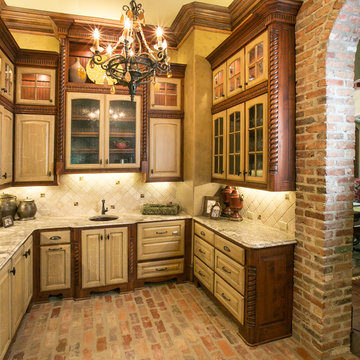
Beautiful home built by Terry Elston in Southern Trace
Mediterrane Küche mit Unterbauwaschbecken, profilierten Schrankfronten, Schränken im Used-Look, Küchenrückwand in Beige und Backsteinboden in New Orleans
Mediterrane Küche mit Unterbauwaschbecken, profilierten Schrankfronten, Schränken im Used-Look, Küchenrückwand in Beige und Backsteinboden in New Orleans
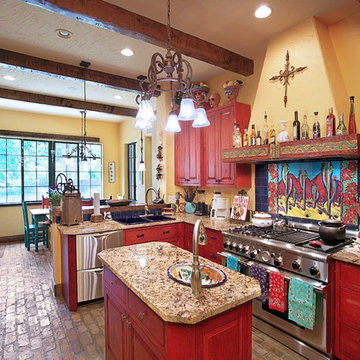
Mediterrane Küche mit Küchengeräten aus Edelstahl, Einbauwaschbecken, profilierten Schrankfronten, bunter Rückwand, Backsteinboden und hellbraunen Holzschränken in Tampa
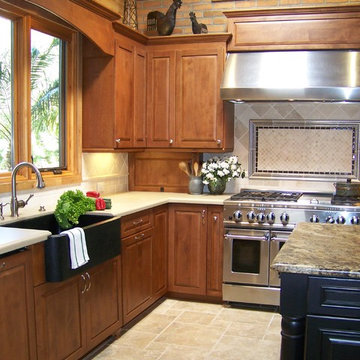
Offene, Mittelgroße Klassische Küche in U-Form mit Küchengeräten aus Edelstahl, Landhausspüle, Quarzwerkstein-Arbeitsplatte, profilierten Schrankfronten, hellbraunen Holzschränken, Küchenrückwand in Beige, Rückwand aus Keramikfliesen, Keramikboden, Kücheninsel und beigem Boden in San Diego

Geschlossene, Mittelgroße Landhaus Küche in U-Form mit Landhausspüle, profilierten Schrankfronten, Schränken im Used-Look, Marmor-Arbeitsplatte, Küchenrückwand in Beige, Rückwand aus Keramikfliesen, Elektrogeräten mit Frontblende, Backsteinboden und Kücheninsel in Burlington

Full kitchen and living area home renovation located in Palm Harbor, FL. Features include double islands, built-in ice maker, pot filler, Sub-Zero refrigerator, plank tile flooring, stacked stone backsplash, industrial range hood, wall oven, built-in entertainment center, and wet bar area.

Geräumige Klassische Küche in U-Form mit Unterbauwaschbecken, Schrankfronten im Shaker-Stil, grauen Schränken, Quarzwerkstein-Arbeitsplatte, Küchenrückwand in Weiß, Rückwand aus Mosaikfliesen, weißen Elektrogeräten, Keramikboden, grauem Boden und weißer Arbeitsplatte in Minneapolis

A flat panel, L-shape kitchen in contemporary style in an old cottage.
A handleless design, low cabinetry and downdraft extractor to keep the kitchen sleek and minimal.

Mark Compton
Geschlossene, Einzeilige, Mittelgroße Moderne Küche mit Unterbauwaschbecken, Schrankfronten im Shaker-Stil, grünen Schränken, Marmor-Arbeitsplatte, Küchenrückwand in Weiß, Rückwand aus Keramikfliesen, Küchengeräten aus Edelstahl, Keramikboden, Kücheninsel, braunem Boden und schwarzer Arbeitsplatte in San Francisco
Geschlossene, Einzeilige, Mittelgroße Moderne Küche mit Unterbauwaschbecken, Schrankfronten im Shaker-Stil, grünen Schränken, Marmor-Arbeitsplatte, Küchenrückwand in Weiß, Rückwand aus Keramikfliesen, Küchengeräten aus Edelstahl, Keramikboden, Kücheninsel, braunem Boden und schwarzer Arbeitsplatte in San Francisco
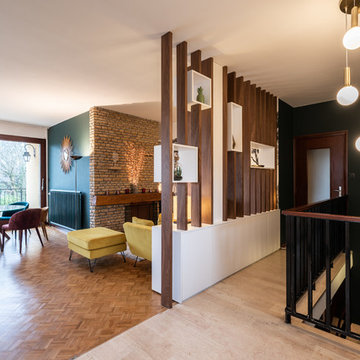
Lotfi Dakhli
Offene, Mittelgroße Klassische Küche in L-Form mit Unterbauwaschbecken, Mineralwerkstoff-Arbeitsplatte, Küchenrückwand in Schwarz, Küchengeräten aus Edelstahl, Keramikboden, Kücheninsel, beigem Boden und schwarzer Arbeitsplatte in Lyon
Offene, Mittelgroße Klassische Küche in L-Form mit Unterbauwaschbecken, Mineralwerkstoff-Arbeitsplatte, Küchenrückwand in Schwarz, Küchengeräten aus Edelstahl, Keramikboden, Kücheninsel, beigem Boden und schwarzer Arbeitsplatte in Lyon
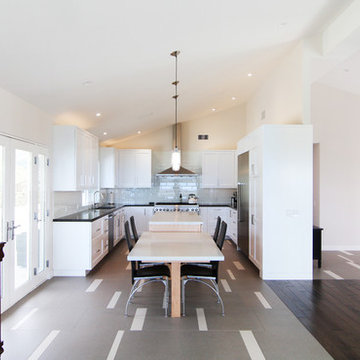
Offene, Mittelgroße Moderne Küche in U-Form mit Waschbecken, Schrankfronten im Shaker-Stil, weißen Schränken, Quarzit-Arbeitsplatte, Küchenrückwand in Blau, Rückwand aus Glasfliesen, Küchengeräten aus Edelstahl, Keramikboden, Kücheninsel, grauem Boden und schwarzer Arbeitsplatte in Orange County

Lake Austin kitchen with cabinets in Sherwin Williams "Greek Villa" and "Iron Ore", walls in "Neutral Ground".
Geräumige Klassische Küche in U-Form mit weißen Schränken, Marmor-Arbeitsplatte, Küchenrückwand in Weiß, Rückwand aus Metrofliesen, Küchengeräten aus Edelstahl, Backsteinboden und Kücheninsel in Austin
Geräumige Klassische Küche in U-Form mit weißen Schränken, Marmor-Arbeitsplatte, Küchenrückwand in Weiß, Rückwand aus Metrofliesen, Küchengeräten aus Edelstahl, Backsteinboden und Kücheninsel in Austin
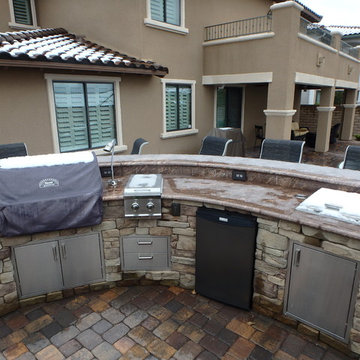
Custom outdoor kitchen
Einzeilige Mediterrane Wohnküche mit Granit-Arbeitsplatte, Küchengeräten aus Edelstahl, Backsteinboden und Kücheninsel in Las Vegas
Einzeilige Mediterrane Wohnküche mit Granit-Arbeitsplatte, Küchengeräten aus Edelstahl, Backsteinboden und Kücheninsel in Las Vegas

THE SETUP
Client Background: Our clients, a couple who have transitioned into the empty nest phase, have cherished their home for over three decades without undergoing any significant renovations. With a newfound desire to adapt their living space to better suit their current lifestyle, they’ve embarked on a journey to reimagine their kitchen — the heart of their home. Their aspiration is to cultivate a serene, neutral-toned sanctuary on the first floor that seamlessly merges with their family room, ensuring a harmonious and inviting environment.
Design Inspiration: The renovation is inspired by the couple’s penchant for soft, calming neutrals, using their cherished family room and the kitchen’s existing tile flooring as the cornerstone for the color scheme. This approach aims to foster a sense of warmth and tranquility throughout.
Design Objectives:
Harmonize the kitchen with the family room by adopting a soothing, neutral color scheme, ensuring a seamless flow across the first floor.
Enhance kitchen functionality with thoughtfully designed cabinetry, providing a designated place for every item and maximizing storage efficiency.
Cultivate an inviting and comfortable atmosphere that reflects the homeowners’ desire for a calm and relaxing space.
Design Challenges:
The homeowners wish to retain the existing kitchen tile flooring and integrate it into a refreshed, modern design.
Accommodating a dining area spacious enough for family visits without compromising the kitchen’s open feel or functional layout.
Despite liking the current placement of plumbing and appliances, the homeowners aspire for a more open floor plan to facilitate better movement and interaction.
The need to amplify natural light in the kitchen, especially around the sink area, where existing lighting is insufficient.
Preserving the half-wall between the kitchen and family room, a feature the homeowners want to keep, while ensuring it complements the new design.
THE RENEWED SPACE
Design Solutions:
By choosing a neutral color palette that complements the existing tile, the design unifies the kitchen with the adjacent spaces. The tile’s grout was cleaned and restored, enhancing the floor’s appearance and integrating it seamlessly with the new kitchen aesthetic.
The inclusion of a larger island with seating for two, alongside maintaining a substantial dining table, was achieved by optimizing the spatial layout. This allowed for a sociable yet functional kitchen, accommodating large family gatherings without feeling crowded.
Minor adjustments to the kitchen’s layout maintained the preferred locations for plumbing and appliances while introducing an ‘open’ design concept. Strategic modifications, such as angling the pantry wall, improved the flow and accessibility within the space.
Replacing the garden window with a broader, standard window significantly increased natural light, transforming the sink area into a bright, welcoming space with enhanced views of the outdoors.
The decision to keep the half-wall was ingeniously leveraged to define the dining area while maintaining an open connection to the family room. This feature not only serves as a visual separator but also ties the two spaces together through the shared color scheme and design elements.
The homeowners are thrilled with their newly remodeled kitchen, which has become a hub of warmth and hospitality. Hosting a wedding shower and a birthday party, they have shared their renewed space with friends and family, who have been equally enamored. This remodel has not only met their functional and aesthetic desires but has also enriched their home with a fresh sense of serenity and joy.
The upstairs part of the home is shaping up nicely. Here’s their newly remodeled primary bathroom.

クォーツストーンのトップを使った特注のシステムキッチン。バック収納からダイニング収納までを統一
Offene, Einzeilige Küche mit Unterbauwaschbecken, Kassettenfronten, hellbraunen Holzschränken, Quarzwerkstein-Arbeitsplatte, Küchenrückwand in Grau, Rückwand aus Mosaikfliesen, schwarzen Elektrogeräten, Keramikboden, Halbinsel, grauem Boden, beiger Arbeitsplatte und Tapetendecke in Kyoto
Offene, Einzeilige Küche mit Unterbauwaschbecken, Kassettenfronten, hellbraunen Holzschränken, Quarzwerkstein-Arbeitsplatte, Küchenrückwand in Grau, Rückwand aus Mosaikfliesen, schwarzen Elektrogeräten, Keramikboden, Halbinsel, grauem Boden, beiger Arbeitsplatte und Tapetendecke in Kyoto

The Brief
For this contemporary kitchen project in Beckenham, the client wanted a combination of modern design elements and state-of-the-art appliances to create a highly functional and visually appealing space.
Our design Choices
This kitchen features the Pronorm Y-Line range in Pebble Grey Lacquer, presenting a sleek and minimalist aesthetic. Meanwhile, the central island in Dark Steel finish adds a touch of sophistication.
Worktop and Appliances
The Artscut Calacatta Royal Gold Quartz worktops and matching full-height splashback add a touch of luxury to the space. Siemens appliances, known for their advanced technology, contribute to the kitchen's functionality and modern appeal. Including a Franke sink and Quooker tap enhances the efficiency and convenience of daily kitchen tasks.
Special Features
The focal point of this kitchen is the island, complete with a sink, which is centrally positioned and serves as a multifunctional workspace and a focal point for socialising. Pendant lights suspended above the island add brightness and contribute to the overall ambience. Clever storage solutions are also integrated throughout the kitchen, ensuring that every inch of the space is utilised.
Inspired by this Pebble Grey Handleless Kitchen in Beckenham? Contact us to begin your kitchen journey and bring your ideas to life.
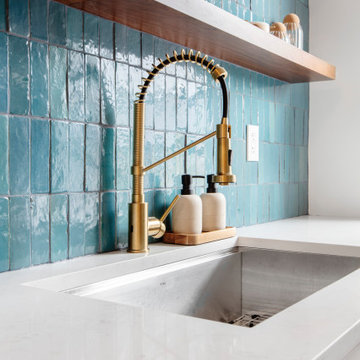
Mittelgroße Moderne Wohnküche ohne Insel in U-Form mit Unterbauwaschbecken, Schrankfronten im Shaker-Stil, weißen Schränken, Quarzwerkstein-Arbeitsplatte, Küchenrückwand in Blau, Rückwand aus Keramikfliesen, Küchengeräten aus Edelstahl, Keramikboden, grauem Boden und weißer Arbeitsplatte in New York
Küchen mit Backsteinboden und Keramikboden Ideen und Design
8
