Küchen mit Bambusparkett Ideen und Design
Suche verfeinern:
Budget
Sortieren nach:Heute beliebt
141 – 160 von 1.405 Fotos
1 von 3
This three home project in Seattle was a creative challenge we were excited to tackle. The lot sizes were long and narrow, so we decided to create a compact contemporary space. Our design team chose light solid surface elements and a dark flooring for a warmer mix.
Photographer: Layne Freedle
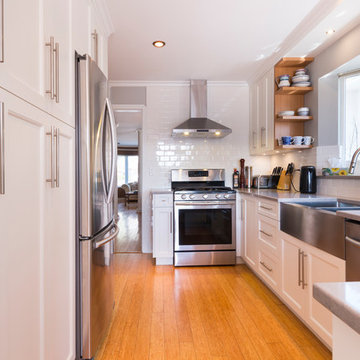
Geschlossene, Mittelgroße Klassische Küche in U-Form mit Landhausspüle, Schrankfronten im Shaker-Stil, weißen Schränken, Quarzit-Arbeitsplatte, Küchenrückwand in Weiß, Rückwand aus Metrofliesen, Küchengeräten aus Edelstahl, Bambusparkett, Halbinsel und braunem Boden in Vancouver
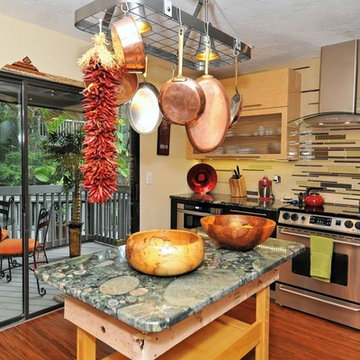
Affinity Kitchen & Bath, Sarasota
Kleine Eklektische Wohnküche in U-Form mit Unterbauwaschbecken, flächenbündigen Schrankfronten, hellen Holzschränken, Granit-Arbeitsplatte, Rückwand aus Glasfliesen, Küchengeräten aus Edelstahl, Bambusparkett, bunter Rückwand, Kücheninsel und braunem Boden in Tampa
Kleine Eklektische Wohnküche in U-Form mit Unterbauwaschbecken, flächenbündigen Schrankfronten, hellen Holzschränken, Granit-Arbeitsplatte, Rückwand aus Glasfliesen, Küchengeräten aus Edelstahl, Bambusparkett, bunter Rückwand, Kücheninsel und braunem Boden in Tampa
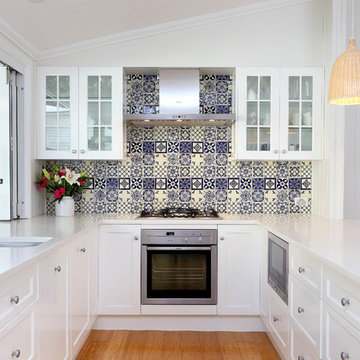
Mittelgroße Klassische Küche ohne Insel in U-Form mit Unterbauwaschbecken, Schrankfronten mit vertiefter Füllung, weißen Schränken, Laminat-Arbeitsplatte, Küchenrückwand in Blau, Rückwand aus Steinfliesen, Küchengeräten aus Edelstahl und Bambusparkett in Brisbane
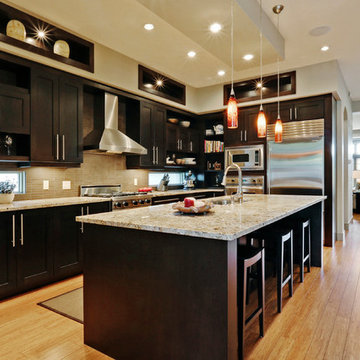
Mittelgroße Moderne Wohnküche in L-Form mit Unterbauwaschbecken, Schrankfronten im Shaker-Stil, dunklen Holzschränken, Granit-Arbeitsplatte, Küchenrückwand in Braun, Rückwand aus Mosaikfliesen, Küchengeräten aus Edelstahl, Bambusparkett und Kücheninsel in Calgary
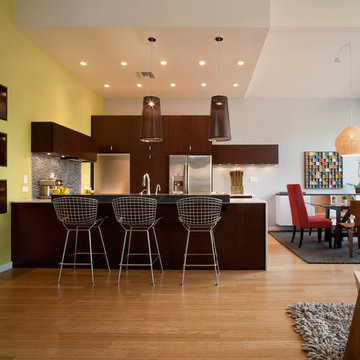
Winquist Photography
Offene Moderne Küche in U-Form mit Unterbauwaschbecken, flächenbündigen Schrankfronten, dunklen Holzschränken, Quarzwerkstein-Arbeitsplatte, Küchenrückwand in Grau, Rückwand aus Steinfliesen, Küchengeräten aus Edelstahl, Bambusparkett und Halbinsel in Phoenix
Offene Moderne Küche in U-Form mit Unterbauwaschbecken, flächenbündigen Schrankfronten, dunklen Holzschränken, Quarzwerkstein-Arbeitsplatte, Küchenrückwand in Grau, Rückwand aus Steinfliesen, Küchengeräten aus Edelstahl, Bambusparkett und Halbinsel in Phoenix
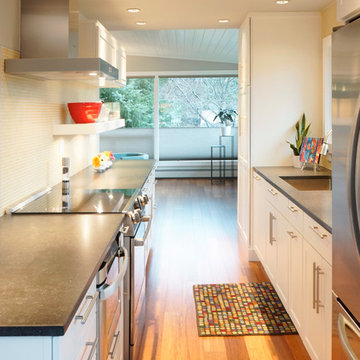
BAUER/CLIFTON INTERIORS
Offene, Zweizeilige, Kleine Mid-Century Küche mit Unterbauwaschbecken, Schrankfronten im Shaker-Stil, weißen Schränken, Quarzwerkstein-Arbeitsplatte, Küchenrückwand in Gelb, Rückwand aus Keramikfliesen, Küchengeräten aus Edelstahl, Bambusparkett und Halbinsel in Sonstige
Offene, Zweizeilige, Kleine Mid-Century Küche mit Unterbauwaschbecken, Schrankfronten im Shaker-Stil, weißen Schränken, Quarzwerkstein-Arbeitsplatte, Küchenrückwand in Gelb, Rückwand aus Keramikfliesen, Küchengeräten aus Edelstahl, Bambusparkett und Halbinsel in Sonstige
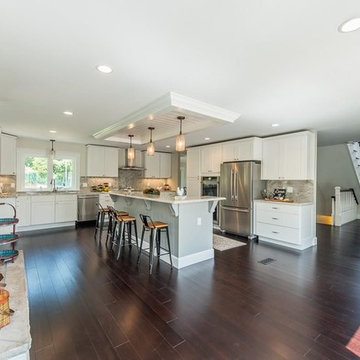
Designed by: Gianna Design Group
Große Klassische Wohnküche in L-Form mit Doppelwaschbecken, Schrankfronten mit vertiefter Füllung, weißen Schränken, Granit-Arbeitsplatte, Küchenrückwand in Grau, Rückwand aus Stein, Küchengeräten aus Edelstahl, Bambusparkett, Kücheninsel, braunem Boden und grauer Arbeitsplatte in Boston
Große Klassische Wohnküche in L-Form mit Doppelwaschbecken, Schrankfronten mit vertiefter Füllung, weißen Schränken, Granit-Arbeitsplatte, Küchenrückwand in Grau, Rückwand aus Stein, Küchengeräten aus Edelstahl, Bambusparkett, Kücheninsel, braunem Boden und grauer Arbeitsplatte in Boston
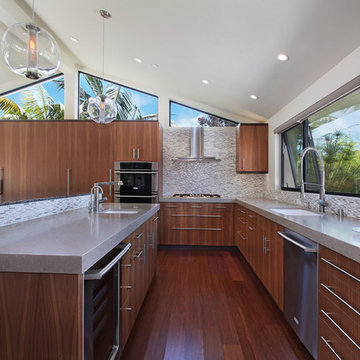
Architecture by Anders Lasater Architects. Interior Design and Landscape Design by Exotica Design Group. Photos by Jeri Koegel.
Offene Mid-Century Küche mit Unterbauwaschbecken, hellbraunen Holzschränken, Quarzwerkstein-Arbeitsplatte, Rückwand aus Porzellanfliesen, Küchengeräten aus Edelstahl, Bambusparkett und Kücheninsel in Orange County
Offene Mid-Century Küche mit Unterbauwaschbecken, hellbraunen Holzschränken, Quarzwerkstein-Arbeitsplatte, Rückwand aus Porzellanfliesen, Küchengeräten aus Edelstahl, Bambusparkett und Kücheninsel in Orange County
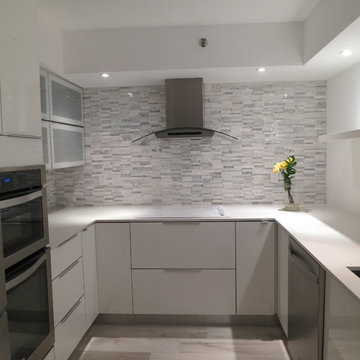
Geschlossene, Kleine Moderne Küche in U-Form mit Doppelwaschbecken, flächenbündigen Schrankfronten, weißen Schränken, Marmor-Arbeitsplatte, Küchenrückwand in Weiß, Rückwand aus Keramikfliesen, Küchengeräten aus Edelstahl und Bambusparkett in Miami
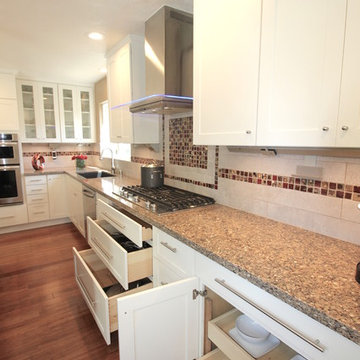
Large pot drawers under the cooktop combine with wide roll-out trays to provide ample storage for pots and pans, dishes and large baking dishes.
Photo Project Guru.
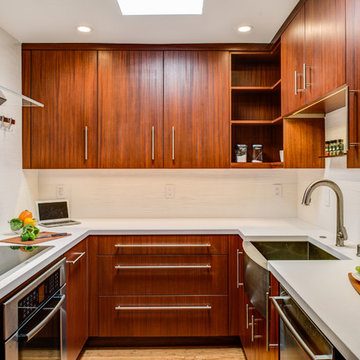
Treve Johnson Photography
Kleine Moderne Wohnküche ohne Insel in U-Form mit Landhausspüle, flächenbündigen Schrankfronten, dunklen Holzschränken, Mineralwerkstoff-Arbeitsplatte, Küchenrückwand in Weiß, Rückwand aus Porzellanfliesen, Küchengeräten aus Edelstahl und Bambusparkett in San Francisco
Kleine Moderne Wohnküche ohne Insel in U-Form mit Landhausspüle, flächenbündigen Schrankfronten, dunklen Holzschränken, Mineralwerkstoff-Arbeitsplatte, Küchenrückwand in Weiß, Rückwand aus Porzellanfliesen, Küchengeräten aus Edelstahl und Bambusparkett in San Francisco
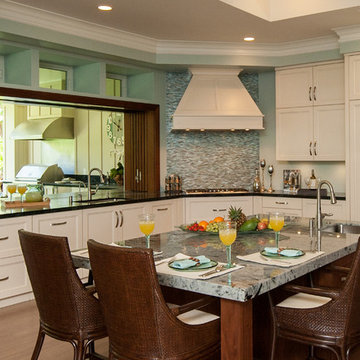
Kitchen designed for differing heights of kitchen cooks. One of the homeowners has an arm / shoulder injury making chopping food painful. The island countertop was lowered to accommodate her height and allow her to cut at a level that didn't cause pain.
Photography: Augie Salbosa
Architect: Grouparchitect.
Builder: Barlow Construction.
Photographer: AMF Photography
Offene, Mittelgroße Moderne Küche in L-Form mit Landhausspüle, flächenbündigen Schrankfronten, hellen Holzschränken, Quarzwerkstein-Arbeitsplatte, Küchenrückwand in Blau, Küchengeräten aus Edelstahl, Bambusparkett, Kücheninsel, braunem Boden, weißer Arbeitsplatte und Rückwand aus Mosaikfliesen in Seattle
Offene, Mittelgroße Moderne Küche in L-Form mit Landhausspüle, flächenbündigen Schrankfronten, hellen Holzschränken, Quarzwerkstein-Arbeitsplatte, Küchenrückwand in Blau, Küchengeräten aus Edelstahl, Bambusparkett, Kücheninsel, braunem Boden, weißer Arbeitsplatte und Rückwand aus Mosaikfliesen in Seattle
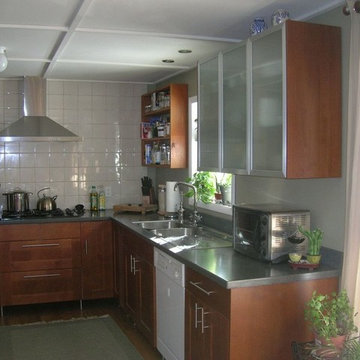
Project Construction LLC
Mittelgroße Moderne Wohnküche ohne Insel in L-Form mit hellbraunen Holzschränken, Mineralwerkstoff-Arbeitsplatte, Doppelwaschbecken, Schrankfronten im Shaker-Stil, Küchenrückwand in Weiß, Rückwand aus Keramikfliesen, Küchengeräten aus Edelstahl, Bambusparkett, braunem Boden und grauer Arbeitsplatte in Phoenix
Mittelgroße Moderne Wohnküche ohne Insel in L-Form mit hellbraunen Holzschränken, Mineralwerkstoff-Arbeitsplatte, Doppelwaschbecken, Schrankfronten im Shaker-Stil, Küchenrückwand in Weiß, Rückwand aus Keramikfliesen, Küchengeräten aus Edelstahl, Bambusparkett, braunem Boden und grauer Arbeitsplatte in Phoenix
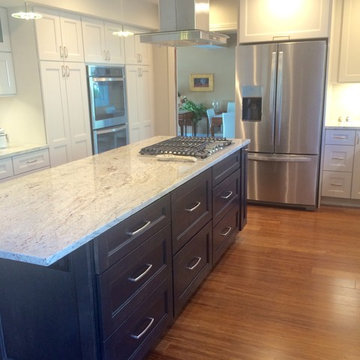
Jolene Amico, Masterbrand Kemper cabinetry, Doorstyle: Amstead maple. Dover finish, Island: door style: Amstead maple. Storm finish, Granite: river white, Frosted glass, Wine rack, Top hinge wall cabinets, Toe kick drawers, Bamboo flooring
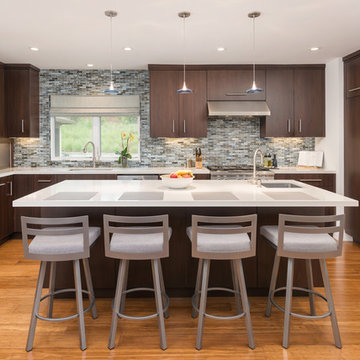
This small Ranch Style house was gutted and completely renovated and opened up to produce a truly indoor-outdoor experience. Panoramic Doors were essential to that end. Most of the house, including what was previously an enclosed Kitchen, now share the views out to the private rear yard and garden.
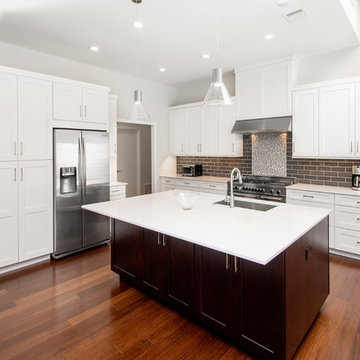
Our clients wanted to open up the wall between their kitchen and living areas to improve flow and continuity and they wanted to add a large island. They felt that although there were windows in both the kitchen and living area, it was still somewhat dark, so they wanted to brighten it up. There was a built-in wet bar in the corner of the family room that really wasn’t used much and they felt it was just wasted space. Their overall taste was clean, simple lines, white cabinets but still with a touch of style. They definitely wanted to lose all the gray cabinets and busy hardware.
We demoed all kitchen cabinets, countertops and light fixtures in the kitchen and wet bar area. All flooring in the kitchen and throughout main common areas was also removed. Waypoint Shaker Door style cabinets were installed with Leyton satin nickel hardware. The cabinets along the wall were painted linen and java on the island for a cool contrast. Beautiful Vicostone Misterio countertops were installed. Shadow glass subway tile was installed as the backsplash with a Susan Joblon Silver White and Grey Metallic Glass accent tile behind the cooktop. A large single basin undermount stainless steel sink was installed in the island with a Genta Spot kitchen faucet. The single light over the kitchen table was Seagull Lighting “Nance” and the two hanging over the island are Kuzco Lighting Vanier LED Pendants.
We removed the wet bar in the family room and added two large windows, creating a wall of windows to the backyard. This definitely helped bring more light in and open up the view to the pool. In addition to tearing out the wet bar and removing the wall between the kitchen, the fireplace was upgraded with an asymmetrical mantel finished in a modern Irving Park Gray 12x24” tile. To finish it all off and tie all the common areas together and really make it flow, the clients chose a 5” wide Java bamboo flooring. Our clients love their new spaces and the improved flow, efficiency and functionality of the kitchen and adjacent living spaces.
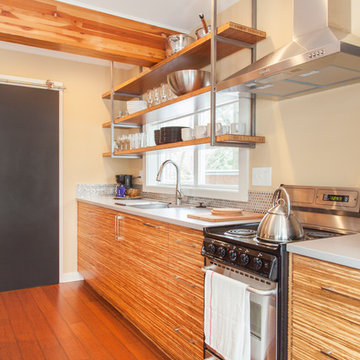
800 sqft garage conversion into ADU (accessory dwelling unit) with open plan family room downstairs and an extra living space upstairs.
pc: Shauna Intelisano
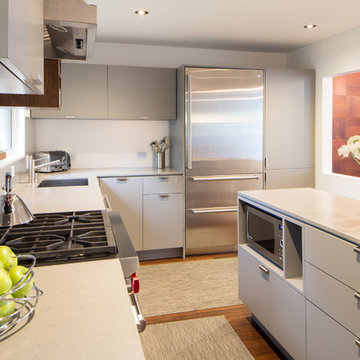
Jaime Sanders - D76 Studios
Mittelgroße Moderne Wohnküche in L-Form mit Unterbauwaschbecken, grauen Schränken, Quarzwerkstein-Arbeitsplatte, Küchenrückwand in Grau, Küchengeräten aus Edelstahl, Bambusparkett und Kücheninsel in Portland
Mittelgroße Moderne Wohnküche in L-Form mit Unterbauwaschbecken, grauen Schränken, Quarzwerkstein-Arbeitsplatte, Küchenrückwand in Grau, Küchengeräten aus Edelstahl, Bambusparkett und Kücheninsel in Portland
Küchen mit Bambusparkett Ideen und Design
8