Küchen mit beigem Boden und Holzdielendecke Ideen und Design
Suche verfeinern:
Budget
Sortieren nach:Heute beliebt
21 – 40 von 452 Fotos
1 von 3

This Ohana model ATU tiny home is contemporary and sleek, cladded in cedar and metal. The slanted roof and clean straight lines keep this 8x28' tiny home on wheels looking sharp in any location, even enveloped in jungle. Cedar wood siding and metal are the perfect protectant to the elements, which is great because this Ohana model in rainy Pune, Hawaii and also right on the ocean.
A natural mix of wood tones with dark greens and metals keep the theme grounded with an earthiness.
Theres a sliding glass door and also another glass entry door across from it, opening up the center of this otherwise long and narrow runway. The living space is fully equipped with entertainment and comfortable seating with plenty of storage built into the seating. The window nook/ bump-out is also wall-mounted ladder access to the second loft.
The stairs up to the main sleeping loft double as a bookshelf and seamlessly integrate into the very custom kitchen cabinets that house appliances, pull-out pantry, closet space, and drawers (including toe-kick drawers).
A granite countertop slab extends thicker than usual down the front edge and also up the wall and seamlessly cases the windowsill.
The bathroom is clean and polished but not without color! A floating vanity and a floating toilet keep the floor feeling open and created a very easy space to clean! The shower had a glass partition with one side left open- a walk-in shower in a tiny home. The floor is tiled in slate and there are engineered hardwood flooring throughout.
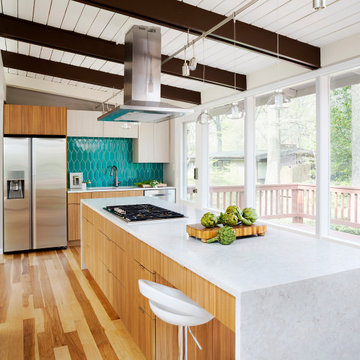
Mid-Century Küche mit flächenbündigen Schrankfronten, hellen Holzschränken, Küchenrückwand in Blau, Küchengeräten aus Edelstahl, hellem Holzboden, Kücheninsel, beigem Boden, weißer Arbeitsplatte, freigelegten Dachbalken, Holzdielendecke und gewölbter Decke in Washington, D.C.
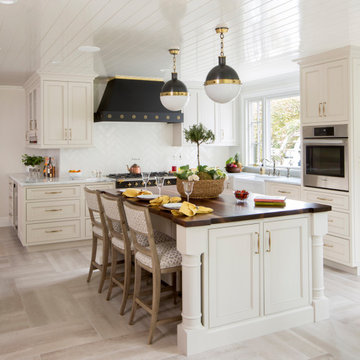
Klassische Küche in L-Form mit Landhausspüle, Kassettenfronten, weißen Schränken, Küchenrückwand in Weiß, Küchengeräten aus Edelstahl, Kücheninsel, beigem Boden, weißer Arbeitsplatte und Holzdielendecke in Philadelphia
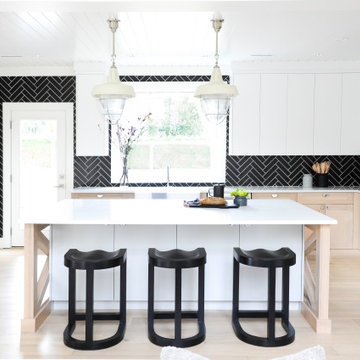
Offene Nordische Küche in U-Form mit Küchenrückwand in Schwarz, Kücheninsel, Holzdielendecke, Landhausspüle, Schrankfronten im Shaker-Stil, hellen Holzschränken, Küchengeräten aus Edelstahl, hellem Holzboden, beigem Boden und weißer Arbeitsplatte in Sonstige
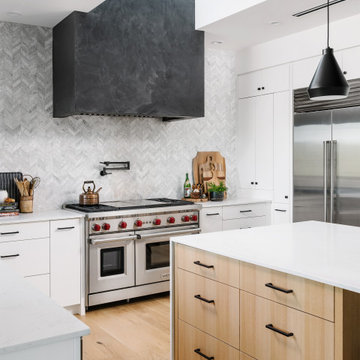
Clean minimal detailing, demure color choices, a variety of textures and pops of black are a blend of American and Japanese influences. A skylight illuminates the space copiously, enhancing both the texture and color variation of the Venetian Plaster that clads the range hood.
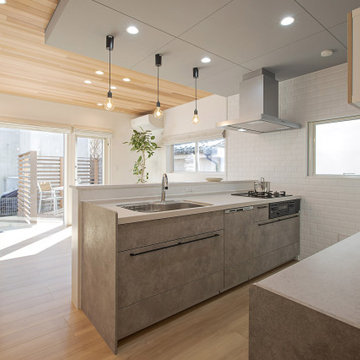
Offene, Einzeilige, Mittelgroße Nordische Küche mit Unterbauwaschbecken, grauen Schränken, Mineralwerkstoff-Arbeitsplatte, Küchenrückwand in Weiß, Rückwand aus Porzellanfliesen, Sperrholzboden, Kücheninsel, beigem Boden, weißer Arbeitsplatte und Holzdielendecke in Sonstige
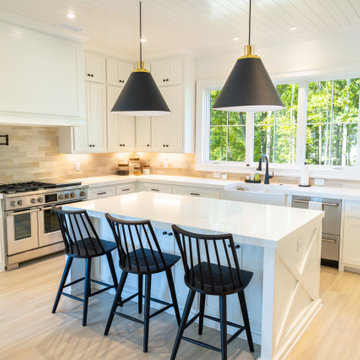
The Kitchen
Große, Offene Landhaus Küche in L-Form mit hellem Holzboden, beigem Boden, Holzdielendecke, Landhausspüle, Schrankfronten im Shaker-Stil, weißen Schränken, Quarzit-Arbeitsplatte, Küchenrückwand in Beige, Rückwand aus Keramikfliesen, Küchengeräten aus Edelstahl, Kücheninsel und weißer Arbeitsplatte in Atlanta
Große, Offene Landhaus Küche in L-Form mit hellem Holzboden, beigem Boden, Holzdielendecke, Landhausspüle, Schrankfronten im Shaker-Stil, weißen Schränken, Quarzit-Arbeitsplatte, Küchenrückwand in Beige, Rückwand aus Keramikfliesen, Küchengeräten aus Edelstahl, Kücheninsel und weißer Arbeitsplatte in Atlanta
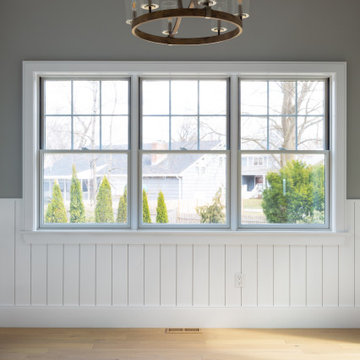
Needham Spec House. Eating room: Nickel Gap wall paneling and nickel gap cathedral ceiling. Trim color Benjamin Moore Chantilly Lace. Shaws flooring Empire Oak in Vanderbilt finish selected by BUYER. Wall color and lights provided by BUYER. Photography by Sheryl Kalis. Construction by Veatch Property Development.
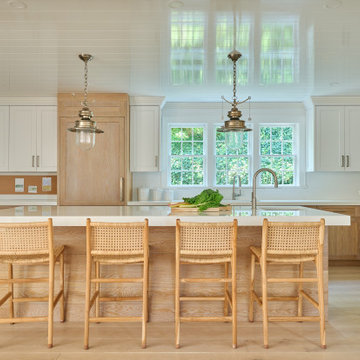
These owners wanted to update their historic 1860s home with modern amenities while still honoring Nantucket style influences. They had worked with DEANE on three previous projects, and the vision for this collaboration was a stylish, yet low-key kitchen that would host endless vacation gatherings. A family of seven who loved to cook together, it was key to create multiple work and seating areas that were functional but still beautiful. DEANE designed a two-toned effect with white oak lower cabinetry for durability and Chantilly Lace upper wall cabinetry for contrast. The clients decided to panel the appliances for a cohesive visual line. The understated white Quartz countertops and simple ceramic tile backsplash allow the cool wood tones of the cabinetry to be the focal point, while the high-gloss lacquer shiplap ceiling casts a glow.
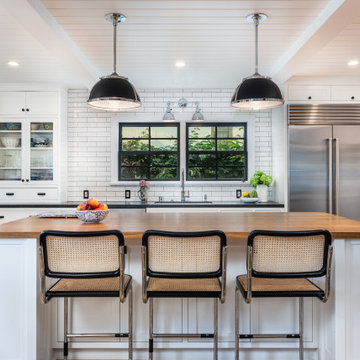
White backsplash with black grout and matching white custom cabinetry with black hardware. The butcher block island countertop, and the tasteful pendant lighting add to the farmhouse charm. Shiplap ceiling, exposed beams, and a decluttered look with little overhead cabinetry round off the look! Stainless steel appliances and fixtures add contrast.

Offene, Einzeilige Moderne Küchenbar mit Unterbauwaschbecken, flächenbündigen Schrankfronten, weißen Schränken, Küchenrückwand in Beige, hellem Holzboden, Halbinsel, beigem Boden, beiger Arbeitsplatte, Holzdielendecke, Mineralwerkstoff-Arbeitsplatte und schwarzen Elektrogeräten in Novosibirsk

Modern Farmhouse kitchen with shaker style cabinet doors and black drawer pull hardware. White Oak floating shelves with LED underlighting over beautiful, Cambria Quartz countertops. The subway tiles were custom made and have what appears to be a texture from a distance, but is actually a herringbone pattern in-lay in the glaze. Wolf brand gas range and oven, and a Wolf steam oven on the left. Rustic black wall scones and large pendant lights over the kitchen island. Brizo satin brass faucet with Kohler undermount rinse sink.
Photo by Molly Rose Photography

Modern farmhouse kitchen with rustic elements and modern conveniences.
Große Country Wohnküche in L-Form mit Landhausspüle, Schrankfronten im Shaker-Stil, weißen Schränken, Quarzwerkstein-Arbeitsplatte, Küchenrückwand in Schwarz, Rückwand aus Marmor, Küchengeräten aus Edelstahl, braunem Holzboden, Kücheninsel, beigem Boden, weißer Arbeitsplatte und Holzdielendecke in Sonstige
Große Country Wohnküche in L-Form mit Landhausspüle, Schrankfronten im Shaker-Stil, weißen Schränken, Quarzwerkstein-Arbeitsplatte, Küchenrückwand in Schwarz, Rückwand aus Marmor, Küchengeräten aus Edelstahl, braunem Holzboden, Kücheninsel, beigem Boden, weißer Arbeitsplatte und Holzdielendecke in Sonstige

Completely remodeled beach house with an open floor plan, beautiful light wood floors and an amazing view of the water. After walking through the entry with the open living room on the right you enter the expanse with the sitting room at the left and the family room to the right. The original double sided fireplace is updated by removing the interior walls and adding a white on white shiplap and brick combination separated by a custom wood mantle the wraps completely around. Continue through the family room to the kitchen with a large island and an amazing dining area. The blue island and the wood ceiling beam add warmth to this white on white coastal design. The shiplap hood with the custom wood band tie the shiplap ceiling and the wood ceiling beam together to complete the design.
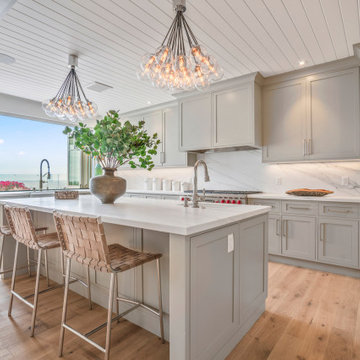
Zweizeilige Klassische Küche mit Unterbauwaschbecken, Schrankfronten im Shaker-Stil, grauen Schränken, Küchenrückwand in Weiß, Küchengeräten aus Edelstahl, hellem Holzboden, Kücheninsel, beigem Boden, weißer Arbeitsplatte und Holzdielendecke in New York
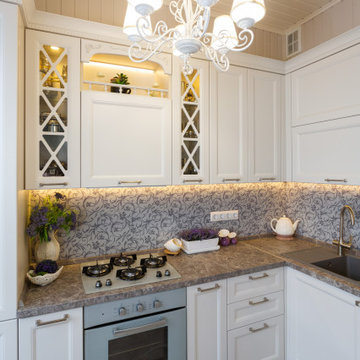
Кухня в стиле прованс, корпус ЛДСП, фасады МДФ матовая эмаль, стеклянные витрины, столешница постформинг, фурнитура Blum
Große Landhaus Wohnküche ohne Insel in L-Form mit Landhausspüle, Glasfronten, weißen Schränken, Laminat-Arbeitsplatte, Küchenrückwand in Braun, Glasrückwand, weißen Elektrogeräten, braunem Holzboden, beigem Boden, brauner Arbeitsplatte und Holzdielendecke in Sonstige
Große Landhaus Wohnküche ohne Insel in L-Form mit Landhausspüle, Glasfronten, weißen Schränken, Laminat-Arbeitsplatte, Küchenrückwand in Braun, Glasrückwand, weißen Elektrogeräten, braunem Holzboden, beigem Boden, brauner Arbeitsplatte und Holzdielendecke in Sonstige
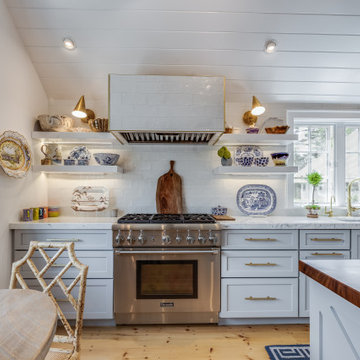
Zweizeilige Klassische Wohnküche mit Unterbauwaschbecken, Schrankfronten im Shaker-Stil, weißen Schränken, Küchenrückwand in Weiß, Rückwand aus Metrofliesen, Küchengeräten aus Edelstahl, hellem Holzboden, Kücheninsel, beigem Boden, weißer Arbeitsplatte, Holzdielendecke und gewölbter Decke in Boston
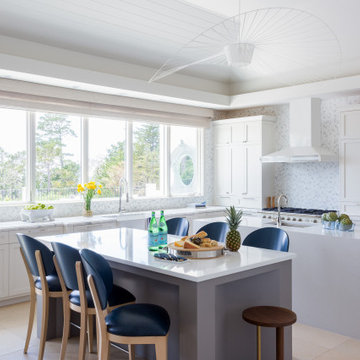
Geräumige Moderne Küche in L-Form mit Landhausspüle, Küchengeräten aus Edelstahl, zwei Kücheninseln, beigem Boden, Holzdielendecke, Schrankfronten im Shaker-Stil, weißen Schränken, bunter Rückwand und weißer Arbeitsplatte in Houston

Offene, Kleine Eklektische Küche in L-Form mit Einbauwaschbecken, Schrankfronten im Shaker-Stil, Arbeitsplatte aus Holz, Rückwand aus Keramikfliesen, Küchengeräten aus Edelstahl, Vinylboden, Halbinsel, Holzdielendecke, blauen Schränken, bunter Rückwand, beigem Boden und brauner Arbeitsplatte in Philadelphia
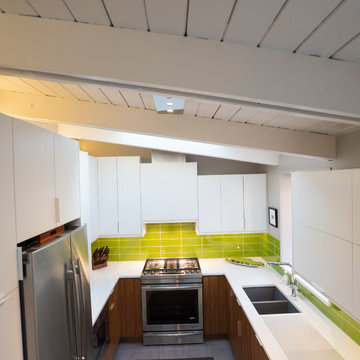
Mittelgroße Moderne Wohnküche ohne Insel in U-Form mit Unterbauwaschbecken, flächenbündigen Schrankfronten, weißen Schränken, Quarzwerkstein-Arbeitsplatte, Küchenrückwand in Grün, Rückwand aus Glasfliesen, weißen Elektrogeräten, Porzellan-Bodenfliesen, beigem Boden, weißer Arbeitsplatte und Holzdielendecke in Washington, D.C.
Küchen mit beigem Boden und Holzdielendecke Ideen und Design
2