Küchen mit beigen Schränken und braunem Holzboden Ideen und Design
Suche verfeinern:
Budget
Sortieren nach:Heute beliebt
161 – 180 von 9.565 Fotos
1 von 3
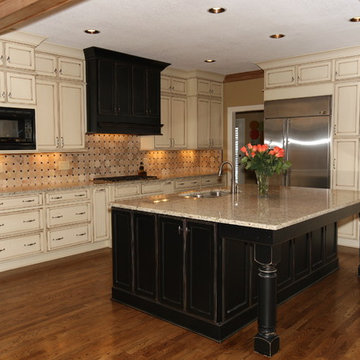
Designer: Sonya Lange
Lead carpenter: Bob Pinney
Company: Mission K&B
Love Photos
Große Klassische Wohnküche in L-Form mit Unterbauwaschbecken, Küchengeräten aus Edelstahl, Schrankfronten mit vertiefter Füllung, beigen Schränken, Granit-Arbeitsplatte, Küchenrückwand in Beige, Rückwand aus Keramikfliesen, braunem Holzboden, Kücheninsel und braunem Boden in Kansas City
Große Klassische Wohnküche in L-Form mit Unterbauwaschbecken, Küchengeräten aus Edelstahl, Schrankfronten mit vertiefter Füllung, beigen Schränken, Granit-Arbeitsplatte, Küchenrückwand in Beige, Rückwand aus Keramikfliesen, braunem Holzboden, Kücheninsel und braunem Boden in Kansas City
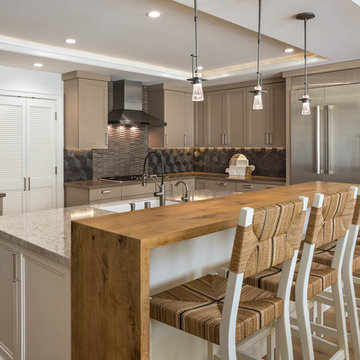
©2018 David Eichler
Klassische Küche in L-Form mit Unterbauwaschbecken, Schrankfronten mit vertiefter Füllung, Küchenrückwand in Grau, Küchengeräten aus Edelstahl, braunem Holzboden, Kücheninsel, braunem Boden, grauer Arbeitsplatte und beigen Schränken in San Francisco
Klassische Küche in L-Form mit Unterbauwaschbecken, Schrankfronten mit vertiefter Füllung, Küchenrückwand in Grau, Küchengeräten aus Edelstahl, braunem Holzboden, Kücheninsel, braunem Boden, grauer Arbeitsplatte und beigen Schränken in San Francisco

This beautiful and inviting retreat compliments the adjacent rooms creating a total home environment for entertaining, relaxing and recharging. Soft off white painted cabinets are topped with Taj Mahal quartzite counter tops and finished with matte off white subway tiles. A custom marble insert was placed under the hood for a pop of color for the cook. Strong geometric patterns of the doors and drawers create a soothing and rhythmic pattern for the eye. Balance and harmony are achieved with symmetric design details and patterns. Soft brass accented pendants light up the peninsula and seating area. The open shelf section provides a colorful display of the client's beautiful collection of decorative glass and ceramics.
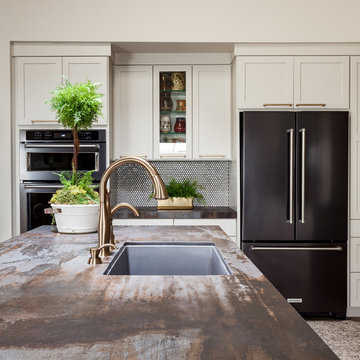
Offene, Mittelgroße Klassische Küche in L-Form mit Unterbauwaschbecken, Mineralwerkstoff-Arbeitsplatte, Küchenrückwand in Grau, Rückwand aus Keramikfliesen, schwarzen Elektrogeräten, Kücheninsel, grauer Arbeitsplatte, Glasfronten, beigen Schränken, braunem Holzboden und beigem Boden in Sacramento
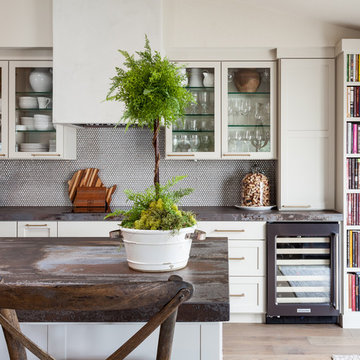
Offene, Mittelgroße Klassische Küche in L-Form mit Unterbauwaschbecken, Mineralwerkstoff-Arbeitsplatte, Küchenrückwand in Grau, Rückwand aus Keramikfliesen, schwarzen Elektrogeräten, Kücheninsel, grauer Arbeitsplatte, Glasfronten, beigen Schränken, braunem Holzboden und beigem Boden in Sacramento
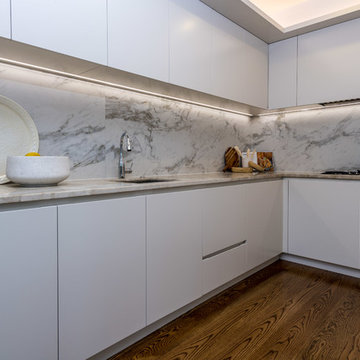
Mike Hollman
Mittelgroße, Geschlossene Moderne Küche ohne Insel mit Einbauwaschbecken, beigen Schränken, Küchengeräten aus Edelstahl, braunem Holzboden, braunem Boden, flächenbündigen Schrankfronten, Marmor-Arbeitsplatte, Küchenrückwand in Metallic und Rückwand aus Porzellanfliesen in Auckland
Mittelgroße, Geschlossene Moderne Küche ohne Insel mit Einbauwaschbecken, beigen Schränken, Küchengeräten aus Edelstahl, braunem Holzboden, braunem Boden, flächenbündigen Schrankfronten, Marmor-Arbeitsplatte, Küchenrückwand in Metallic und Rückwand aus Porzellanfliesen in Auckland
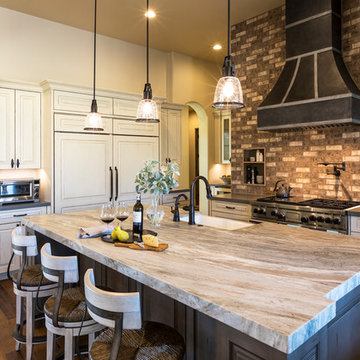
Zweizeilige Klassische Küche mit Landhausspüle, profilierten Schrankfronten, beigen Schränken, Küchenrückwand in Grau, Rückwand aus Metrofliesen, braunem Holzboden, Kücheninsel, braunem Boden und grauer Arbeitsplatte
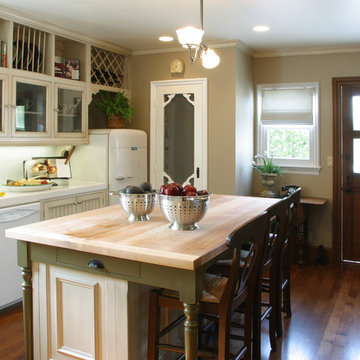
photo by Aidin Mariscal
Geschlossene, Mittelgroße Landhaus Küche in L-Form mit Landhausspüle, flächenbündigen Schrankfronten, beigen Schränken, Arbeitsplatte aus Holz, Küchenrückwand in Weiß, Rückwand aus Metrofliesen, weißen Elektrogeräten, braunem Holzboden, Kücheninsel und braunem Boden in Orange County
Geschlossene, Mittelgroße Landhaus Küche in L-Form mit Landhausspüle, flächenbündigen Schrankfronten, beigen Schränken, Arbeitsplatte aus Holz, Küchenrückwand in Weiß, Rückwand aus Metrofliesen, weißen Elektrogeräten, braunem Holzboden, Kücheninsel und braunem Boden in Orange County
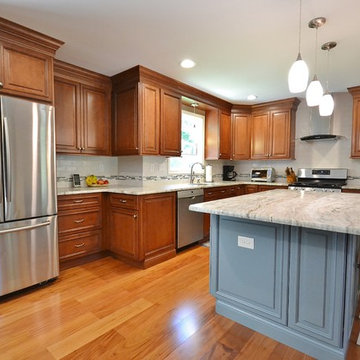
Kitchen and mudroom remodel. Full kitchen remodel including new hardwood floors throughout the first floor, new kitchen window, and new large French door to exterior in adjoining family room. The new design turned this kitchen into a great new open space combining the sitting room and kitchen into one new large space. Adding the large 10’ French door to the sitting room lets in tons of natural light as well as great views of the backyard. The cabinetry is Fabuwood Brand with the perimeter in Wellington Cinnamon and the island in a custom paint color Wild Blue Yonder ( yes, that’s right Fabuwood does custom colors!! ) The mudroom cabinetry is Fabuwood in Nexus Frost with a Deepstar Slate laminate bench top. The kitchen countertops are Truffle Quartzite which pulled the whole room together. The kitchen and surrounding flooring is engineered hardwood in Entrada Amendiom. The mudroom floors are Luxury vinyl Alterna Whispered Essence Hint.
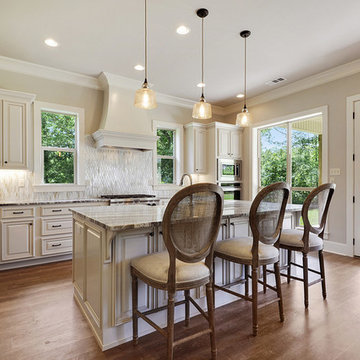
fotosold
Geschlossene, Mittelgroße Klassische Küche mit Kücheninsel, Kassettenfronten, beigen Schränken, Marmor-Arbeitsplatte, Küchenrückwand in Grau, Rückwand aus Marmor, Küchengeräten aus Edelstahl, braunem Holzboden, braunem Boden und grauer Arbeitsplatte in New Orleans
Geschlossene, Mittelgroße Klassische Küche mit Kücheninsel, Kassettenfronten, beigen Schränken, Marmor-Arbeitsplatte, Küchenrückwand in Grau, Rückwand aus Marmor, Küchengeräten aus Edelstahl, braunem Holzboden, braunem Boden und grauer Arbeitsplatte in New Orleans
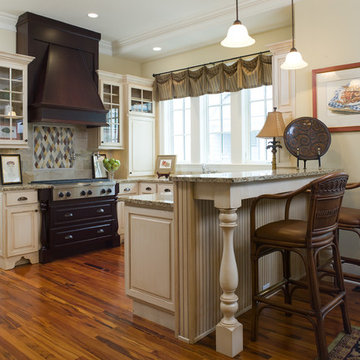
Klassische Küche in U-Form mit profilierten Schrankfronten, beigen Schränken, Küchenrückwand in Beige, Küchengeräten aus Edelstahl, braunem Holzboden und Halbinsel in Birmingham
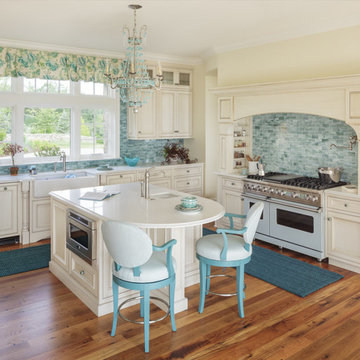
Maritime Küche in L-Form mit Landhausspüle, Schrankfronten mit vertiefter Füllung, beigen Schränken, Küchenrückwand in Blau, bunten Elektrogeräten, braunem Holzboden und Kücheninsel in Portland Maine
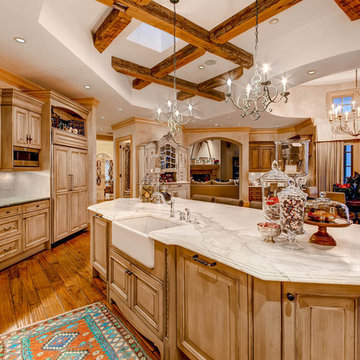
Geräumige Klassische Küche in U-Form mit Landhausspüle, profilierten Schrankfronten, beigen Schränken, Marmor-Arbeitsplatte, Küchenrückwand in Beige, Rückwand aus Steinfliesen, Küchengeräten aus Edelstahl, braunem Holzboden und Kücheninsel in Denver
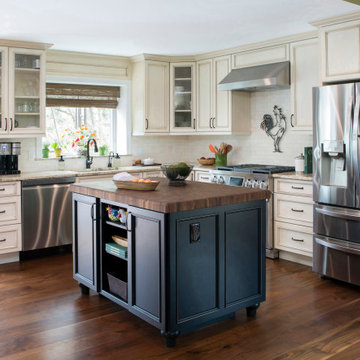
Our architects designed the custom cabinetry in collaboration with Greenfield Cabinetry. European overlay, recessed-panel doors are finished with Glacier paint and a brown glaze to create this unique color. Brushed, oil-rubbed bronze hardware was chosen for the handles.

We created an exquisite kitchen that would be any chef's dream with a coffee beverage bar and large walk in pantry where there was no pantry before. This specular home has vaulted ceiling in the family room and now that we have removed all the walls surround the kitchen you will be able to advantage of the amazing mountain views. The central island completes the kitchen space beautifully, adding seating for friends and family to join the chef, plus more countertop space, sink and under counter storage, leaving no detail overlooked. The perimeter of the kitchen has leathered granite countertops and Stone backsplashes create such a unique look and bring a level of warmth to a kitchen. The Material Mix really brings the natural elements together in this home remodel.
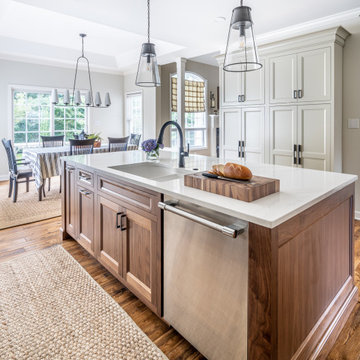
Zweizeilige, Mittelgroße Klassische Wohnküche mit Unterbauwaschbecken, flächenbündigen Schrankfronten, beigen Schränken, Quarzwerkstein-Arbeitsplatte, Küchenrückwand in Weiß, Glasrückwand, Küchengeräten aus Edelstahl, braunem Holzboden, Kücheninsel, braunem Boden und weißer Arbeitsplatte in Philadelphia

Download our free ebook, Creating the Ideal Kitchen. DOWNLOAD NOW
This family from Wheaton was ready to remodel their kitchen, dining room and powder room. The project didn’t call for any structural or space planning changes but the makeover still had a massive impact on their home. The homeowners wanted to change their dated 1990’s brown speckled granite and light maple kitchen. They liked the welcoming feeling they got from the wood and warm tones in their current kitchen, but this style clashed with their vision of a deVOL type kitchen, a London-based furniture company. Their inspiration came from the country homes of the UK that mix the warmth of traditional detail with clean lines and modern updates.
To create their vision, we started with all new framed cabinets with a modified overlay painted in beautiful, understated colors. Our clients were adamant about “no white cabinets.” Instead we used an oyster color for the perimeter and a custom color match to a specific shade of green chosen by the homeowner. The use of a simple color pallet reduces the visual noise and allows the space to feel open and welcoming. We also painted the trim above the cabinets the same color to make the cabinets look taller. The room trim was painted a bright clean white to match the ceiling.
In true English fashion our clients are not coffee drinkers, but they LOVE tea. We created a tea station for them where they can prepare and serve tea. We added plenty of glass to showcase their tea mugs and adapted the cabinetry below to accommodate storage for their tea items. Function is also key for the English kitchen and the homeowners. They requested a deep farmhouse sink and a cabinet devoted to their heavy mixer because they bake a lot. We then got rid of the stovetop on the island and wall oven and replaced both of them with a range located against the far wall. This gives them plenty of space on the island to roll out dough and prepare any number of baked goods. We then removed the bifold pantry doors and created custom built-ins with plenty of usable storage for all their cooking and baking needs.
The client wanted a big change to the dining room but still wanted to use their own furniture and rug. We installed a toile-like wallpaper on the top half of the room and supported it with white wainscot paneling. We also changed out the light fixture, showing us once again that small changes can have a big impact.
As the final touch, we also re-did the powder room to be in line with the rest of the first floor. We had the new vanity painted in the same oyster color as the kitchen cabinets and then covered the walls in a whimsical patterned wallpaper. Although the homeowners like subtle neutral colors they were willing to go a bit bold in the powder room for something unexpected. For more design inspiration go to: www.kitchenstudio-ge.com

In the fictional timeline for the new home, we envisioned a renovation of the kitchen occurring in the 1940s, and some the design of the kitchen was conceived to represent that time period. Converted appliances with new internal components add to the retro feel of the space, along with a cast iron farmhouse style sink. Special attention was also paid to the cabinet and hardware design to be period authentic.
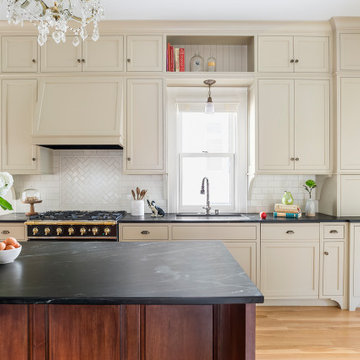
With 10-foot ceilings, storage was maximized by extending cabinetry to the ceiling. Panel-ready appliances and an appliance garage keep the visual clutter down and the countertops clear.
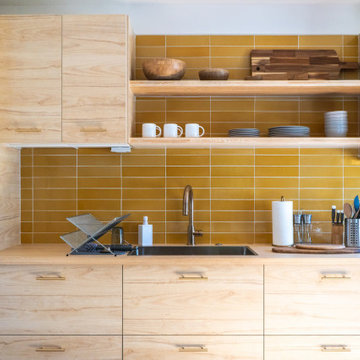
IKEA cabinets, Heath tile, butcher block counter tops, and CB2 pendant lights
Retro Küche mit Unterbauwaschbecken, flächenbündigen Schrankfronten, beigen Schränken, Arbeitsplatte aus Holz, Küchenrückwand in Orange, Rückwand aus Keramikfliesen, Küchengeräten aus Edelstahl, braunem Holzboden, beigem Boden und beiger Arbeitsplatte in Sacramento
Retro Küche mit Unterbauwaschbecken, flächenbündigen Schrankfronten, beigen Schränken, Arbeitsplatte aus Holz, Küchenrückwand in Orange, Rückwand aus Keramikfliesen, Küchengeräten aus Edelstahl, braunem Holzboden, beigem Boden und beiger Arbeitsplatte in Sacramento
Küchen mit beigen Schränken und braunem Holzboden Ideen und Design
9