Küchen mit beigen Schränken und Küchenrückwand in Braun Ideen und Design
Suche verfeinern:
Budget
Sortieren nach:Heute beliebt
161 – 180 von 2.372 Fotos
1 von 3
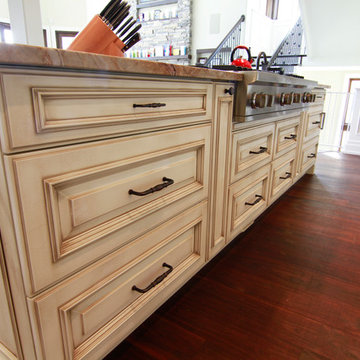
Offene, Mittelgroße Klassische Küche in L-Form mit Kücheninsel, Unterbauwaschbecken, profilierten Schrankfronten, beigen Schränken, Marmor-Arbeitsplatte, Küchenrückwand in Braun, Rückwand aus Keramikfliesen, Elektrogeräten mit Frontblende und dunklem Holzboden in Toronto
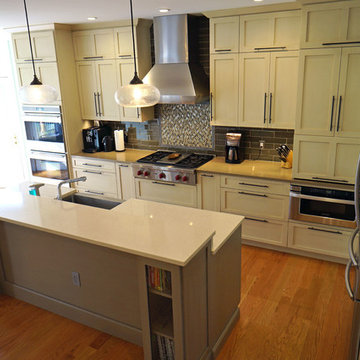
Alban Gega Photography
Zweizeilige, Mittelgroße Klassische Wohnküche mit Landhausspüle, Schrankfronten im Shaker-Stil, beigen Schränken, Quarzwerkstein-Arbeitsplatte, Küchenrückwand in Braun, Rückwand aus Glasfliesen, Küchengeräten aus Edelstahl, braunem Holzboden und Kücheninsel in Boston
Zweizeilige, Mittelgroße Klassische Wohnküche mit Landhausspüle, Schrankfronten im Shaker-Stil, beigen Schränken, Quarzwerkstein-Arbeitsplatte, Küchenrückwand in Braun, Rückwand aus Glasfliesen, Küchengeräten aus Edelstahl, braunem Holzboden und Kücheninsel in Boston
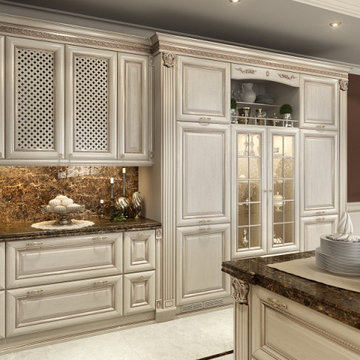
Mittelgroße Klassische Wohnküche in U-Form mit Doppelwaschbecken, profilierten Schrankfronten, beigen Schränken, Quarzit-Arbeitsplatte, Küchenrückwand in Braun, Rückwand aus Marmor, bunten Elektrogeräten, Porzellan-Bodenfliesen, Kücheninsel, beigem Boden und brauner Arbeitsplatte in Sonstige
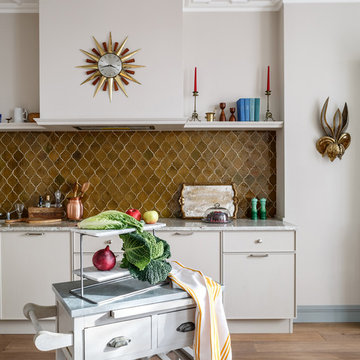
Михаил Лоскутов
Klassische Küche mit Kassettenfronten, Küchenrückwand in Braun, hellem Holzboden, beigem Boden und beigen Schränken in Moskau
Klassische Küche mit Kassettenfronten, Küchenrückwand in Braun, hellem Holzboden, beigem Boden und beigen Schränken in Moskau
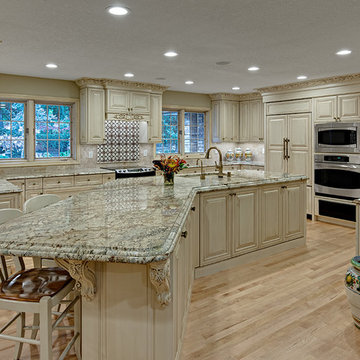
Photo credit: Ehlen Creative Communications
Große Klassische Wohnküche in U-Form mit Unterbauwaschbecken, profilierten Schrankfronten, Granit-Arbeitsplatte, Küchenrückwand in Braun, Rückwand aus Metrofliesen, Elektrogeräten mit Frontblende, hellem Holzboden, Halbinsel, braunem Boden, brauner Arbeitsplatte und beigen Schränken in Minneapolis
Große Klassische Wohnküche in U-Form mit Unterbauwaschbecken, profilierten Schrankfronten, Granit-Arbeitsplatte, Küchenrückwand in Braun, Rückwand aus Metrofliesen, Elektrogeräten mit Frontblende, hellem Holzboden, Halbinsel, braunem Boden, brauner Arbeitsplatte und beigen Schränken in Minneapolis
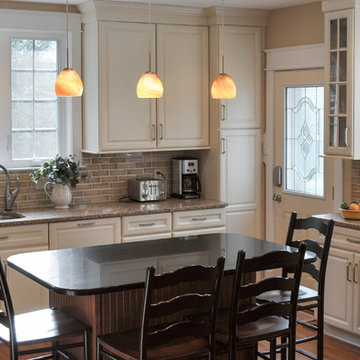
We gutted the old kitchen and opened it up to the living room. We added all new wood flooring, refinishing the old and the new for a seamless transition. Other aspects of this renovation was adding a back entry from the kitchen, and brightening the space with recessed lights, pendants over the center island and sink, and inner cabinet lighting combined with under cabinet lighting. The granite counters and brick look glossy stone back splash help to reflect the beautiful lighting in this kitchen.
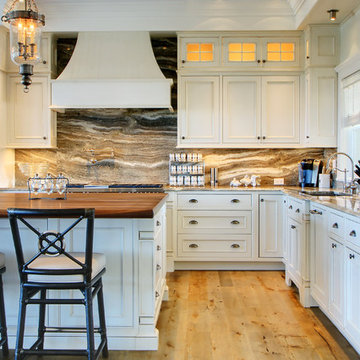
Framed inset cabinetry was chosen to simulate the look and feel of furniture. Metropolitan ShowHouse Collection cabinets were finished with Frosty White paint and a Brushed Chai Glaze. Countertops and backsplash are Fantasy Brown granite.
Tom Olcott, photography
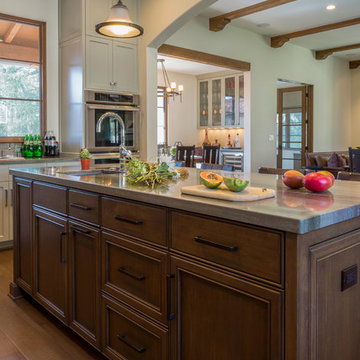
A contemporary kitchen full of texture and soft, lustrous earth tones of sage, wood, and gray. The cool vibes of this open-concept kitchen were created with the use of organic elements and a mixture of cool and warm colors. The dark espressos in the furnishings, as well as the organic woods in the kitchen island and windows, offer a soothing environment. We decided to go with the sage-colored cabinets to give the space a subtle splash of color and a more contemporary and trendy look that matches the rest of the home.
Project designed by Courtney Thomas Design in La Cañada. Serving Pasadena, Glendale, Monrovia, San Marino, Sierra Madre, South Pasadena, and Altadena.
For more about Courtney Thomas Design, click here: https://www.courtneythomasdesign.com/
To learn more about this project, click here: https://www.courtneythomasdesign.com/portfolio/la-canada-blvd-house/
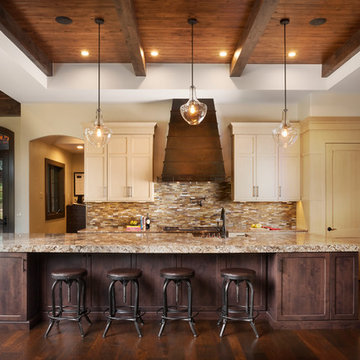
Große Urige Wohnküche in L-Form mit Landhausspüle, Kassettenfronten, beigen Schränken, Granit-Arbeitsplatte, Küchenrückwand in Braun, Rückwand aus Mosaikfliesen, Elektrogeräten mit Frontblende, dunklem Holzboden und Kücheninsel in Detroit
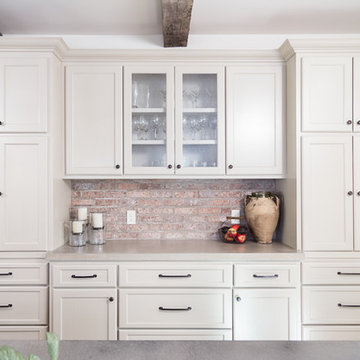
Tommy Daspit is an Architectural, Commercial, Real Estate, and Google Maps Business View Trusted photographer in Birmingham, Alabama. Tommy provides the best in commercial photography in the southeastern United States (Alabama, Georgia, North Carolina, South Carolina, Florida, Mississippi, Louisiana, and Tennessee).
View more of his work on his homepage: http://tommmydaspit.com
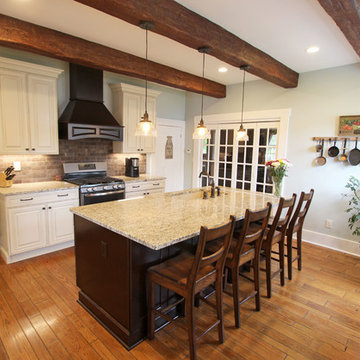
In this kitchen we installed Waypoint Livingspaces cabinets on the perimeter is 702F doorstyle in Painted Hazelnut Glaze and on the island is 650F doorstyle in Cherry Java accented with Amerock Revitilize pulls and Chandler knobs in oil rubbed bronze. On the countertops is Giallo Ornamental 3cm Granite with a 4” backsplash below the microwave area. On the wall behind the range is 2 x 8 Brickwork tile in Terrace color. Kichler Avery 3 pendant lights were installed over the island. A Blanco single bowl sink in Biscotti color with a Moen Waterhill single handle faucet with the side spray was installed. Three 18” time weathered Faux wood beams in walnut color were installed on the ceiling to accent the kitchen.
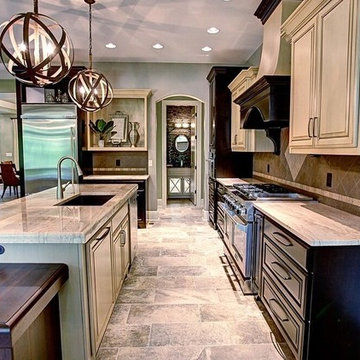
Offene, Große Klassische Küche in L-Form mit Unterbauwaschbecken, profilierten Schrankfronten, beigen Schränken, Granit-Arbeitsplatte, Küchenrückwand in Braun, Rückwand aus Keramikfliesen, Küchengeräten aus Edelstahl, Kalkstein, Kücheninsel und grauem Boden in Cleveland
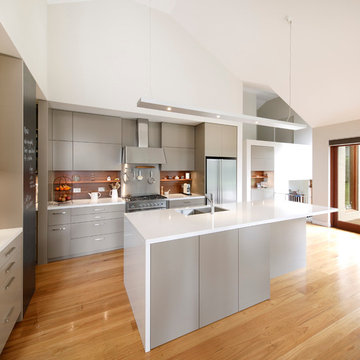
The owners of this Turramurra kitchen are a busy young family of six. In the brief for their new kitchen, the island was to be the focal point for most activities, including food preparation, and activities, including food preparation, and also to provide seating for family and friends to gather around.

The star in this space is the view, so a subtle, clean-line approach was the perfect kitchen design for this client. The spacious island invites guests and cooks alike. The inclusion of a handy 'home admin' area is a great addition for clients with busy work/home commitments. The combined laundry and butler's pantry is a much used area by these clients, who like to entertain on a regular basis. Plenty of storage adds to the functionality of the space.
The TV Unit was a must have, as it enables perfect use of space, and placement of components, such as the TV and fireplace.
The small bathroom was cleverly designed to make it appear as spacious as possible. A subtle colour palette was a clear choice.
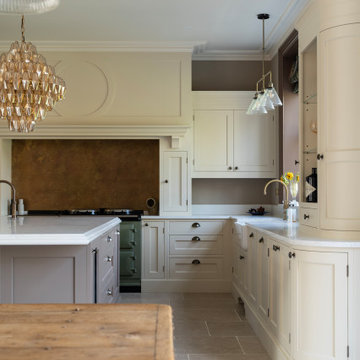
Nestled in Drayton, Abingdon, our latest kitchen showcases the seamless fusion of functionality and aesthetics.
The bespoke Hepworth and Wood furniture takes centre stage, with the double-bevel Bramham door design adding immediate interest to the space. The choice of Benjamin Moore Scuff-X paint, expertly mixed to the client's preference, adds a truly personal touch.
An Artscut worktop, though now a discontinued shade, is testament to the commitment to exceptional design that goes beyond the ordinary.
In this kitchen, every fixture tells a story. The Quooker and Perrin & Rowe taps harmonise seamlessly. An Aga, thoughtfully provided by the client, brings a touch of culinary tradition to the space, while the Falmec hood, Caple wine cooler and Liebherr fridge and freezer complete the ensemble.
Navigating the intricacies of the client's brief, we set out to craft a space that offers grandeur yet exudes the warmth of a family home. The result is a perfect sanctuary for the couple and their grown-up children, allowing them to gather, celebrate, and create cherished memories. With a nod to the former space's history, this kitchen is more than just a room; it champions great design and its ability to transform spaces and enrich lives.
Looking for more inspiration? View our range of bespoke kitchens and explore the potential of your space.

Große Klassische Wohnküche in L-Form mit Schrankfronten im Shaker-Stil, Kücheninsel, Unterbauwaschbecken, beigen Schränken, Granit-Arbeitsplatte, Küchenrückwand in Braun, Rückwand aus Backstein, schwarzen Elektrogeräten, beigem Boden und bunter Arbeitsplatte in Sonstige
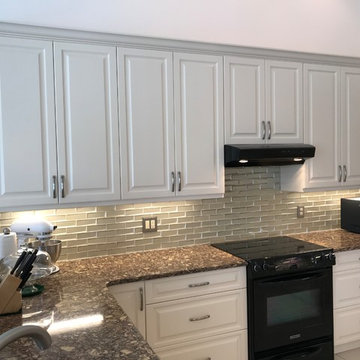
Große Klassische Wohnküche in L-Form mit Unterbauwaschbecken, profilierten Schrankfronten, beigen Schränken, Granit-Arbeitsplatte, Küchenrückwand in Braun, Rückwand aus Glasfliesen und brauner Arbeitsplatte in Tampa
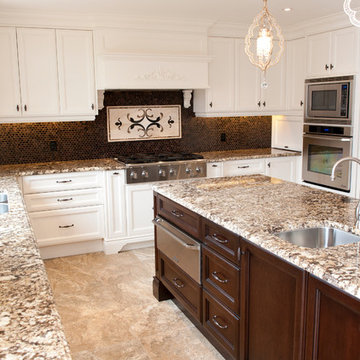
Große Mediterrane Wohnküche in U-Form mit Unterbauwaschbecken, profilierten Schrankfronten, beigen Schränken, Granit-Arbeitsplatte, Küchenrückwand in Braun, Rückwand aus Steinfliesen, Elektrogeräten mit Frontblende, Porzellan-Bodenfliesen, Kücheninsel, braunem Boden und brauner Arbeitsplatte in Toronto
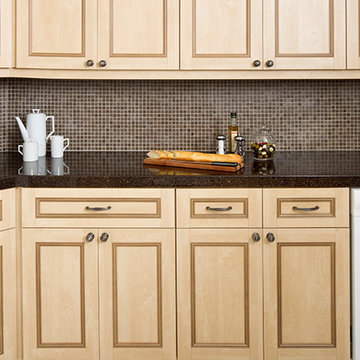
Granite Transformations of Jacksonville offers engineered stone slabs that we custom fabricate to install over existing services - kitchen countertops, shower walls, tub walls, backsplashes, fireplace fronts and more, usually in one day with no intrusive demolition!
Our amazing stone material is non porous, maintenance free, and is heat, stain and scratch resistant. Our proprietary engineered stone is 95% granites, quartzes and other beautiful natural stone infused w/ Forever Seal, our state of the art polymer that makes our stone countertops the best on the market. This is not a low quality, toxic spray over application! GT has a lifetime warranty. All of our certified installers are our company so we don't sub out our installations - very important.
We are A+ rated by BBB, Angie's List Super Service winners and are proud that over 50% of our business is repeat business, customer referrals or word of mouth references!! CALL US TODAY FOR A FREE DESIGN CONSULTATION!
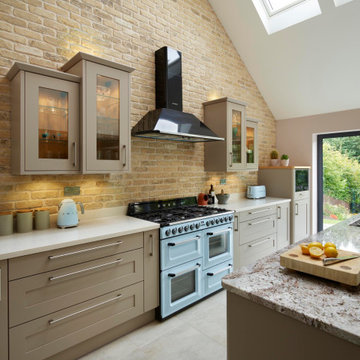
Offene, Große Klassische Küche in L-Form mit integriertem Waschbecken, Schrankfronten mit vertiefter Füllung, beigen Schränken, Küchenrückwand in Braun, Rückwand aus Backstein, Elektrogeräten mit Frontblende, Kücheninsel, bunter Arbeitsplatte und gewölbter Decke in Essex
Küchen mit beigen Schränken und Küchenrückwand in Braun Ideen und Design
9