Küchen mit beigen Schränken und Küchenrückwand in Weiß Ideen und Design
Suche verfeinern:
Budget
Sortieren nach:Heute beliebt
101 – 120 von 8.472 Fotos
1 von 3

Fully remodeled kitchen. Both islands demolitioned to make room for one large island. Drop ceiling added for lighting, cooktop hood and looks phenomenal. All cabinetry was refinished and refaced. countertops look immaculate. everything came together very nicely.

An enchanting and functional kitchen space at home for families or professional cooks alike.
Große Landhausstil Wohnküche in U-Form mit Unterbauwaschbecken, Schrankfronten mit vertiefter Füllung, beigen Schränken, Speckstein-Arbeitsplatte, Küchenrückwand in Weiß, Rückwand aus Metrofliesen, Elektrogeräten mit Frontblende, hellem Holzboden, Kücheninsel, beigem Boden und schwarzer Arbeitsplatte in Boston
Große Landhausstil Wohnküche in U-Form mit Unterbauwaschbecken, Schrankfronten mit vertiefter Füllung, beigen Schränken, Speckstein-Arbeitsplatte, Küchenrückwand in Weiß, Rückwand aus Metrofliesen, Elektrogeräten mit Frontblende, hellem Holzboden, Kücheninsel, beigem Boden und schwarzer Arbeitsplatte in Boston

The customized cabinetry in this kitchen is perfect for keeping everyday cooking items on hand! This spice drawer organizes the homeowner's spices while also displaying their labels. No more sifting through mismatched bottles trying to find the one you're looking for.

This condo kitchen remodel completely transformed the space! We removed the builder-grade wood cabinetry that was originally installed in the building and put in sleek matte lacquer cabinets with Caesarstone countertops and full-height backsplash. The appliances also got an upgrade to a full Miele package! The wall on the left side of the island was originally solid and blocked the view of the space from the entry. We opened in up to become a "picture frame" wall since we couldn't remove the entire thing due to plumbing and electrical running through it. The result is a much brighter, open kitchen with far more storage!
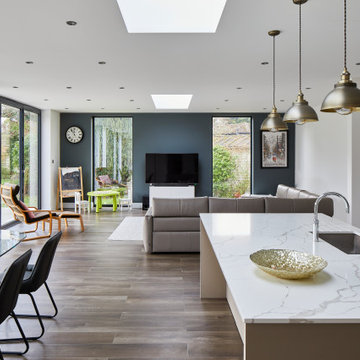
Open plan kitchen/dining/living area, floor to ceiling cupboards with marble effect worktops. Floor to ceiling windows.
Offene, Mittelgroße Moderne Küche in L-Form mit Einbauwaschbecken, flächenbündigen Schrankfronten, beigen Schränken, Marmor-Arbeitsplatte, Küchenrückwand in Weiß, dunklem Holzboden, Kücheninsel, braunem Boden und weißer Arbeitsplatte in London
Offene, Mittelgroße Moderne Küche in L-Form mit Einbauwaschbecken, flächenbündigen Schrankfronten, beigen Schränken, Marmor-Arbeitsplatte, Küchenrückwand in Weiß, dunklem Holzboden, Kücheninsel, braunem Boden und weißer Arbeitsplatte in London
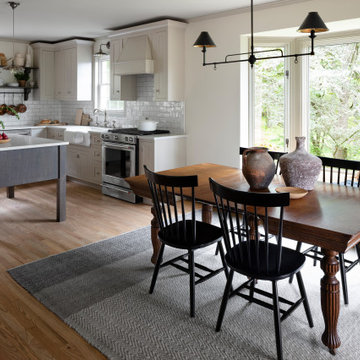
Mittelgroße Landhaus Wohnküche in L-Form mit Landhausspüle, Schrankfronten im Shaker-Stil, beigen Schränken, Quarzwerkstein-Arbeitsplatte, Küchenrückwand in Weiß, Rückwand aus Keramikfliesen, Küchengeräten aus Edelstahl, hellem Holzboden, Kücheninsel, beigem Boden und weißer Arbeitsplatte in Baltimore

Zweizeilige, Mittelgroße Klassische Wohnküche ohne Insel mit Landhausspüle, Schrankfronten mit vertiefter Füllung, beigen Schränken, Quarzwerkstein-Arbeitsplatte, Küchenrückwand in Weiß, Rückwand aus Metrofliesen, Küchengeräten aus Edelstahl, Porzellan-Bodenfliesen, weißem Boden und weißer Arbeitsplatte in Washington, D.C.

Neil W Shaw / Elements Studio
Mittelgroße Country Wohnküche mit Landhausspüle, Schrankfronten im Shaker-Stil, beigen Schränken, Arbeitsplatte aus Holz, Küchenrückwand in Weiß, Rückwand aus Porzellanfliesen, Küchengeräten aus Edelstahl, Laminat, Halbinsel, braunem Boden und brauner Arbeitsplatte in Sussex
Mittelgroße Country Wohnküche mit Landhausspüle, Schrankfronten im Shaker-Stil, beigen Schränken, Arbeitsplatte aus Holz, Küchenrückwand in Weiß, Rückwand aus Porzellanfliesen, Küchengeräten aus Edelstahl, Laminat, Halbinsel, braunem Boden und brauner Arbeitsplatte in Sussex

Geschlossene, Mittelgroße Klassische Küche in U-Form mit Unterbauwaschbecken, profilierten Schrankfronten, beigen Schränken, Granit-Arbeitsplatte, Küchenrückwand in Weiß, Rückwand aus Metrofliesen, Küchengeräten aus Edelstahl, dunklem Holzboden, Halbinsel, braunem Boden und grauer Arbeitsplatte in Louisville
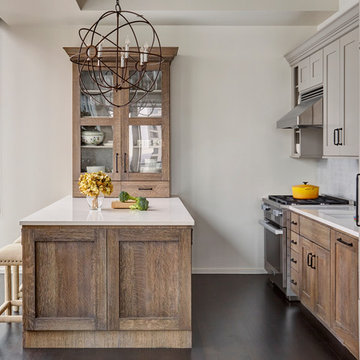
Klassische Küche mit Schrankfronten im Shaker-Stil, beigen Schränken, Küchenrückwand in Weiß, Küchengeräten aus Edelstahl, dunklem Holzboden, Halbinsel und weißer Arbeitsplatte in Chicago
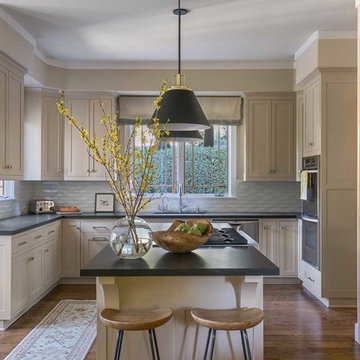
Johnston Home Interior Design
Klassische Küche in L-Form mit Schrankfronten im Shaker-Stil, beigen Schränken, Küchenrückwand in Weiß, Küchengeräten aus Edelstahl, braunem Holzboden, Kücheninsel und schwarzer Arbeitsplatte in San Francisco
Klassische Küche in L-Form mit Schrankfronten im Shaker-Stil, beigen Schränken, Küchenrückwand in Weiß, Küchengeräten aus Edelstahl, braunem Holzboden, Kücheninsel und schwarzer Arbeitsplatte in San Francisco

This open layout kitchen is steps from the main living space and offers direct access to the dining room. Dramatic pendants add sparkle to the white marble kitchen.

Offene, Große Klassische Küche in U-Form mit Landhausspüle, profilierten Schrankfronten, beigen Schränken, Granit-Arbeitsplatte, Küchenrückwand in Weiß, Rückwand aus Porzellanfliesen, Küchengeräten aus Edelstahl, Travertin und Kücheninsel in San Francisco
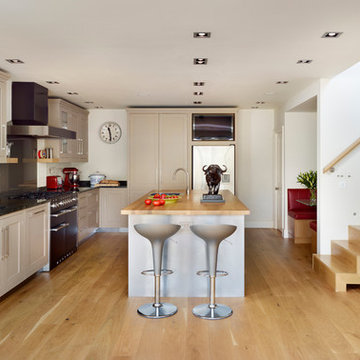
Roundhouse Classic painted bespoke kitchen in Dulux Roasted Bracken 3 20YY 39/130. Worksurface in Verde Maritaca Granite. Island in Wholestave European White Oak.
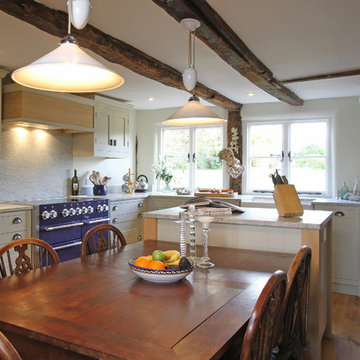
This kitchen used an in-frame design with mainly one painted colour, that being the Farrow & Ball Old White. This was accented with natural oak on the island unit pillars and on the bespoke cooker hood canopy. The Island unit features slide away tray storage on one side with tongue and grove panelling most of the way round. All of the Cupboard internals in this kitchen where clad in a Birch veneer.
The main Focus of the kitchen was a Mercury Range Cooker in Blueberry. Above the Mercury cooker was a bespoke hood canopy designed to be at the correct height in a very low ceiling room. The sink and tap where from Franke, the sink being a VBK 720 twin bowl ceramic sink and a Franke Venician tap in chrome.
The whole kitchen was topped of in a beautiful granite called Ivory Fantasy in a 30mm thickness with pencil round edge profile.

Große Küche mit Landhausspüle, Schrankfronten im Shaker-Stil, beigen Schränken, Quarzwerkstein-Arbeitsplatte, Küchenrückwand in Weiß, Rückwand aus Quarzwerkstein, Küchengeräten aus Edelstahl, braunem Holzboden, Kücheninsel, buntem Boden und weißer Arbeitsplatte in Houston

Breakfast Nook, Compact/Duel Function
Kleine Nordische Küche in L-Form mit Waschbecken, Schrankfronten im Shaker-Stil, beigen Schränken, Quarzwerkstein-Arbeitsplatte, Küchenrückwand in Weiß, Rückwand aus Steinfliesen, schwarzen Elektrogeräten, Laminat, Kücheninsel, beigem Boden und weißer Arbeitsplatte in Sonstige
Kleine Nordische Küche in L-Form mit Waschbecken, Schrankfronten im Shaker-Stil, beigen Schränken, Quarzwerkstein-Arbeitsplatte, Küchenrückwand in Weiß, Rückwand aus Steinfliesen, schwarzen Elektrogeräten, Laminat, Kücheninsel, beigem Boden und weißer Arbeitsplatte in Sonstige

This kitchen was custom built. The island is Stillwater by Sherwin Williams. And the other cabinets are Pale Oak by Benjamin Moore. I did a whole before, during & after of this house on my YouTube Channel : Lynette Yoder

Reimagined Trend Kitchen in Horsham, West Sussex
Situated in a quaint Horsham Close this project undertook more than just a kitchen renovation, with significant ancillary and building work undertaken to create a flowing kitchen diner space for the client.
The most important element to this project was space. The client had a vision to combine a smaller kitchen area with a dining room that didn’t function as they wished to use it. The previous layout of this property meant that the client did not end up using the dining room to its full potential, which with the our input has now changed dramatically.
Achieving this not only required the work of our expert designers but an array of our installation team who specialise in this kind of internal building work. With their experience a small archway between the kitchen and dining room was transformed into a wide, blown open space that would soon function as an open-plan kitchen diner for the client. Alongside the internal structure of the property a full plaster of all walls was also undertaken to achieve a show home like finish, ready for the customer to put their personal touches into a kitchen and dining space.
Kitchen Furniture
With a blank canvas achieved thanks to the internal shake up, the client was free to implement their dream kitchen space, leaning on the timeless combination of Cream shaker furniture and sparkling white worktops. To create a well-balanced kitchen space supplier choice was key. Although taken by the shaker style kitchen door, the client also desired a slightly contemporary twist that would help maintain a subtle present-day feel. For this aesthetic, supplier Trend was a perfect choice. Utilising their vast range of modern shaker style options, the eventual choice of a foiled matt shaker was selected in the light neutral colour option of Ivory.
Upon deciding the general theme of the kitchen furniture, it was then up to kitchen designer George Harvey from our Horsham showroom to make the most of the space with a layout that would facilitate this client’s initial brief. One of the most impressive elements of this project is the peninsula island space. Recessed slightly into and around the previous dividing wall, this space gives storage, surface space and the flexibility of casual dining. The remaining kitchen furniture is used in an L-shape and also houses the majority of kitchen appliances. Wall units are used to disguise a boiler, integrated extractor and to provide extra storage space above.
To keep the kitchen theme undisturbed integrated appliances have been used where possible, with an integrated dishwasher, washing machine and integrated extractor hood all disguised behind the Ivory door fronts. All appliances throughout this space have been installed by our qualified team with plumbing and appliances connected as part of the project.
The main appliance choices that the client had to make were in regard to cooking appliances, where they sought a combination of capacity and flexibility. A built-under double oven gives capacity with two cavities to cook from in, an appliance that also incorporates a neat LCD display and easy clean functionality. Flexibility when cooking has been fused into the cooking appliances with a four zone N50 hob from our renowned appliance supplier Neff, giving the option of instant and powerful cooking to the client.
Kitchen Accessories
Various accessories have been used across this project to maintain the theme, each providing a blend between the traditional kitchen style and the contemporary feel that the client desired. A neat inclusion is the traditional Belfast sink which is one of the classic kitchen elements that client specified for this project. It is matched with a contemporary chrome mixer tap from German supplier Blanco’s Max range and shows just one instance where a fusion of styles has been used in this space.
The worktops selected are from Silestone, a quartz worktop manufacturer which utilises up to eighty-percent natural quartz in their worktops. Using quartz worktops not only gives a great aesthetic, it means that surfaces are highly resistant to heat, impact and they are also non-porous so are impervious to water. To bring a glittering shine to this project the popular Stellar Blanco has been used in thirty-millimetre thickness to give a beautiful gleaming appearance.
Kitchen Features
With extensive building work being undertaken this was an ideal opportunity for the client to replace general features while the work was taking place. With our experienced installation team on hand flooring, heating and lighting improvements have been made. Radiators have been replaced with two full height radiators from supplier Eastbrook. Both radiators were selected in a Matt White finish with useful towel rails incorporated on the kitchen radiator to dry tea towels after use.
With plastering and decorating taking place, our electrician has seamlessly installed downlights and pendant lighting above the island area to bring well-spaced lighting options. To bring ambient lighting in the evening undercabinet spotlighting is included beneath wall units and to complete the installation, Warm Oak Karndean flooring has been fitted throughout the kitchen space as well as other areas in the property. For easy cleaning a transparent glass splashback has also been included above the induction hob area.
Our Kitchen Design & Installation Service
This project really highlights the benefits of using our complete installation option for your renovation. By choosing this service the client was able to achieve a completely updated kitchen space with new flooring, plumbing, plastering and lighting. What’s more is that all this work was seamlessly organised and manged by our project management team. Taking the stress of the project out of the mind of the customer and giving them peace of mind through our customer guarantee and fully employed tradespeople.
If you’re thinking of undertaking a kitchen renovation with internal building or ancillary work, or simply like the style of this kitchen then talk to one of our experienced designers about it.
Request your free design consultation by calling a showroom or via our website.

Offene, Mittelgroße Klassische Küche in L-Form mit Landhausspüle, Schrankfronten im Shaker-Stil, beigen Schränken, Quarzit-Arbeitsplatte, Küchenrückwand in Weiß, Rückwand aus Marmor, Küchengeräten aus Edelstahl, hellem Holzboden, Kücheninsel und beiger Arbeitsplatte in Houston
Küchen mit beigen Schränken und Küchenrückwand in Weiß Ideen und Design
6