Küchen mit beigen Schränken und unterschiedlichen Kücheninseln Ideen und Design
Suche verfeinern:
Budget
Sortieren nach:Heute beliebt
21 – 40 von 33.302 Fotos
1 von 3

Hamptons-Inspired Kitchen
One cannot help but feel a distinct sense of serenity and timeless beauty when entering this Hamptons-style kitchen. Bathed in natural light and shimmering with inspired accents and details, this complete kitchen transformation is at once elegant and inviting. Plans and elevations were conceived to create balance and function without sacrificing harmony and visual intrigue.
A metal custom hood, with an eye-catching brass band and impeccably balanced cabinets on either side, provides a strong focal point for the kitchen, which can be viewed from the adjacent living room. Brass faucets, hardware and light fixtures complement and draw further attention to this anchoring element. A wall of glass cabinetry enhances the existing windows and pleasantly expands the sense of openness in the space.
Taj Mahal quartzite blends gracefully with the cabinet finishes. Cream-tone, herringbone tiles are custom-cut into different patterns to create a sense of visual movement as the eyes move across the room. An elegant, marble-top island paired with sumptuous, leather-covered stools, not only offers extra counterspace, but also an ideal gathering place for loved ones to enjoy.
This unforgettable kitchen gem shines even brighter with the addition of glass cabinets, designed to display the client’s collection of Portmeirion china. Careful consideration was given to the selection of stone for the countertops, as well as the color of paint for the cabinets, to highlight this inspiring collection.
Breakfast room
A thoughtfully blended mix of furniture styles introduces a splash of European charm to this Hamptons-style kitchen, with French, cane-back chairs providing a sense of airy elegance and delight.
A performance velvet adorns the banquette, which is piled high with lush cushions for optimal comfort while lounging in the room. Another layer of texture is achieved with a wool area rug that defines and accentuates this gorgeous breakfast nook with sprawling views of the outdoors.
Finishing features include drapery fabric and Brunschwig and Fils Bird and Thistle paper, whose natural, botanic pattern combines with the beautiful vistas of the backyard to inspire a sense of being in a botanical, outdoor wonderland.
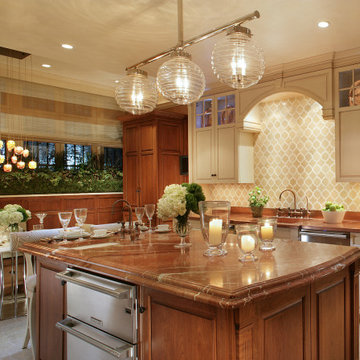
Rutt kitchen featured in this Manhattan Showhouse.
design by Bilotta Kitchens | photos by Phillip Ennis
Geräumige Klassische Küche mit Unterbauwaschbecken, profilierten Schrankfronten, beigen Schränken, Küchenrückwand in Beige, Küchengeräten aus Edelstahl, Kücheninsel, beigem Boden und brauner Arbeitsplatte in New York
Geräumige Klassische Küche mit Unterbauwaschbecken, profilierten Schrankfronten, beigen Schränken, Küchenrückwand in Beige, Küchengeräten aus Edelstahl, Kücheninsel, beigem Boden und brauner Arbeitsplatte in New York

Manufacturer: Starmark
Style: Maple Ridgeville
Finish: (Perimeter & Powder Room) Ivory Cream w/ Chocolate Glaze; (Island/Hood) Butterscotch w/ Chocolate Glaze
Countertop: Solid Surface Unlimited – Fantasy Brown Quartzite
Sink: (Kitchen) Stainless Single-bowl/Under-mount Farm Sink; (Powder) Kohler Caxton Under-mount in Sandbar
Hardware: Hardware Resources – Ella Pulls in Oil Rubbed Bronze
Backsplash Tile: Virginia Tile – Marlow Glossy 3x12/3x6 in Earth
Designer: Devon Moore
Contractor: Larry Davis
Tile Installation: Sterling Tile (Mike Shumard)
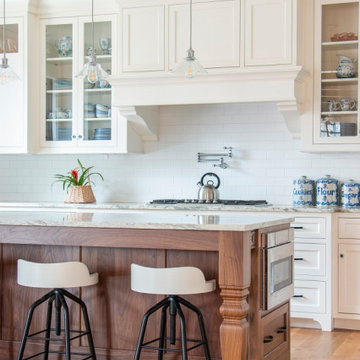
Offene Klassische Küche in L-Form mit Landhausspüle, Küchenrückwand in Weiß, Kücheninsel, Schrankfronten im Shaker-Stil, beigen Schränken, Rückwand aus Metrofliesen, braunem Holzboden, braunem Boden und grauer Arbeitsplatte in Minneapolis
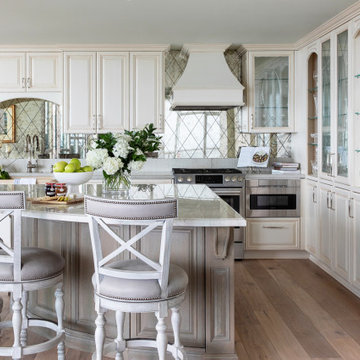
J Hill Interiors transformed a dated downtown condo with little very functionality to offer, into a dream kitchen and bath that has both form and function. The client wanted something elegant and sophisticated but also had to maximize space, storage and conform with their daily lifestyle. Construction done by KC Custom Remodeling.
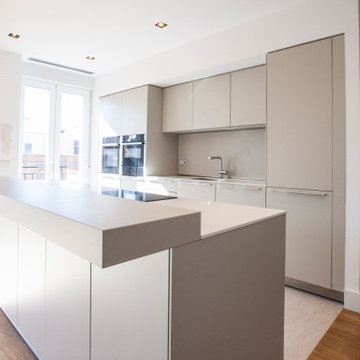
Offene, Einzeilige, Große Moderne Küche mit Waschbecken, Schrankfronten mit vertiefter Füllung, beigen Schränken, Marmor-Arbeitsplatte, Küchenrückwand in Beige, Rückwand aus Stein, Elektrogeräten mit Frontblende, Porzellan-Bodenfliesen, Kücheninsel, weißem Boden und beiger Arbeitsplatte in Madrid
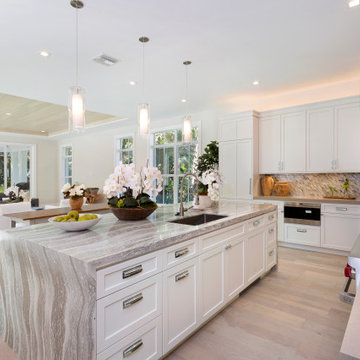
Große Klassische Wohnküche in L-Form mit Unterbauwaschbecken, Schrankfronten im Shaker-Stil, beigen Schränken, Küchenrückwand in Grau, Elektrogeräten mit Frontblende, hellem Holzboden, Kücheninsel, beigem Boden und grauer Arbeitsplatte in Miami
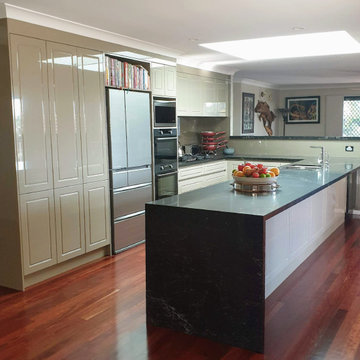
Große Moderne Wohnküche in U-Form mit Einbauwaschbecken, Schrankfronten mit vertiefter Füllung, beigen Schränken, Marmor-Arbeitsplatte, Küchenrückwand in Beige, Glasrückwand, Küchengeräten aus Edelstahl, dunklem Holzboden, Kücheninsel, braunem Boden und schwarzer Arbeitsplatte in Brisbane
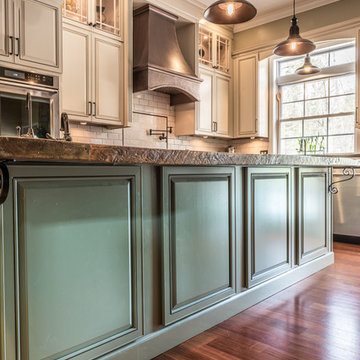
This French Country inspired kitchen, designed by Curtis Lumber Company, features an island with a reclaimed wood countertop and hammered copper sinks. The cabinets are Merillat Masterpiece in the Bentley door style, the perimeter in Biscotti with Cocoa Glaze while the island is Sage with a Cocoa Glaze. The quartz countertop is by Cambria in Durham with an Ogee Edge on the perimeter. Barn doors conceal a large pantry and the laundry center is hidden behind double doors. The kitchen incorporates in-cabinet storage solutions, a baking station, stacked glass cabinets, an apron front sink, and gorgeous touches in the faucets, hardware and lighting to bring this unique look all together. Photos property of Curtis Lumber Company.

Schöne, gradlinige Küche mit viel Liebe zum Detail
Offene, Große Moderne Küche in L-Form mit Waschbecken, Kassettenfronten, beigen Schränken, Küchenrückwand in Weiß, Glasrückwand, Terrakottaboden, Kücheninsel, buntem Boden, Elektrogeräten mit Frontblende und schwarzer Arbeitsplatte in Frankfurt am Main
Offene, Große Moderne Küche in L-Form mit Waschbecken, Kassettenfronten, beigen Schränken, Küchenrückwand in Weiß, Glasrückwand, Terrakottaboden, Kücheninsel, buntem Boden, Elektrogeräten mit Frontblende und schwarzer Arbeitsplatte in Frankfurt am Main

Moderne Küche in L-Form mit Einbauwaschbecken, Schrankfronten mit vertiefter Füllung, beigen Schränken, Küchenrückwand in Grau, Küchengeräten aus Edelstahl, Kücheninsel, grauem Boden und grauer Arbeitsplatte in Sonstige

Southwestern Kitchen featuring granite countertop, custom chimney style vent hood in plaster finish, hand painted ceramic tile backsplash
Photography: Michael Hunter Photography

Mediterranean home nestled into the native landscape in Northern California.
Große, Geschlossene Mediterrane Küche in L-Form mit Keramikboden, beigem Boden, Landhausspüle, Kassettenfronten, beigen Schränken, Granit-Arbeitsplatte, Küchenrückwand in Beige, Rückwand aus Terrakottafliesen, Küchengeräten aus Edelstahl, Kücheninsel und grauer Arbeitsplatte in Orange County
Große, Geschlossene Mediterrane Küche in L-Form mit Keramikboden, beigem Boden, Landhausspüle, Kassettenfronten, beigen Schränken, Granit-Arbeitsplatte, Küchenrückwand in Beige, Rückwand aus Terrakottafliesen, Küchengeräten aus Edelstahl, Kücheninsel und grauer Arbeitsplatte in Orange County

Offene, Große Country Küche in U-Form mit Landhausspüle, profilierten Schrankfronten, beigen Schränken, Granit-Arbeitsplatte, Küchenrückwand in Beige, Rückwand aus Keramikfliesen, Küchengeräten aus Edelstahl, dunklem Holzboden, Kücheninsel, braunem Boden und beiger Arbeitsplatte in St. Louis
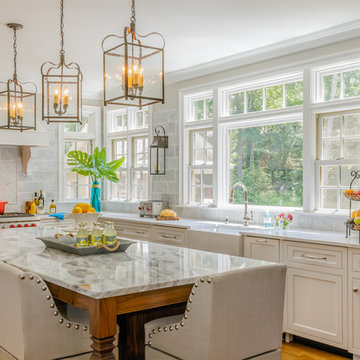
Maritime Küche in L-Form mit Landhausspüle, Kassettenfronten, beigen Schränken, Küchenrückwand in Grau, Küchengeräten aus Edelstahl, braunem Holzboden, Kücheninsel, grauer Arbeitsplatte, Marmor-Arbeitsplatte und Rückwand aus Marmor in Boston

This lovely west Plano kitchen was updated to better serve the lovely family who lives there by removing the existing island (with raised bar) and replaced with custom built option. Quartzite countertops, marble splash and travertine floors create a neutral foundation. Transitional bold lighting over the island offers lots of great task lighting and style.
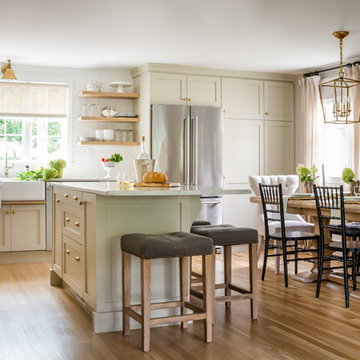
Jessica Delaney
Mittelgroße Klassische Wohnküche in L-Form mit Landhausspüle, Schrankfronten im Shaker-Stil, beigen Schränken, Marmor-Arbeitsplatte, Küchenrückwand in Weiß, Rückwand aus Metrofliesen, Küchengeräten aus Edelstahl, Kücheninsel, braunem Boden, weißer Arbeitsplatte und braunem Holzboden in Boston
Mittelgroße Klassische Wohnküche in L-Form mit Landhausspüle, Schrankfronten im Shaker-Stil, beigen Schränken, Marmor-Arbeitsplatte, Küchenrückwand in Weiß, Rückwand aus Metrofliesen, Küchengeräten aus Edelstahl, Kücheninsel, braunem Boden, weißer Arbeitsplatte und braunem Holzboden in Boston
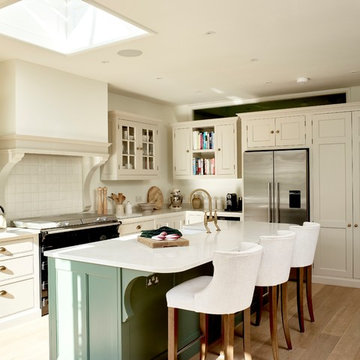
Framed Shaker kitchen with moulding on the shaker panels and cockbeaded drawers. Main units painted in Little Greene 'Portland Stone Deep' and the island is painted in Farrow & Ball 'Green Smoke' - colour matched using Little Greene pigments.
Walls: Farrow & Ball 'Wimbourne White'
Everhot 120i cooker
Fridge by Fisher & Paykel (RF540ADUSX4)
Worktops are SG Carrara quartz
Perrin and Rowe - Ionian deck mounted tap with crosshead handles in Aged brass finish.
Burnished Brass handles by Armac Martin
Photo by Rowland Roques-O'Neil.
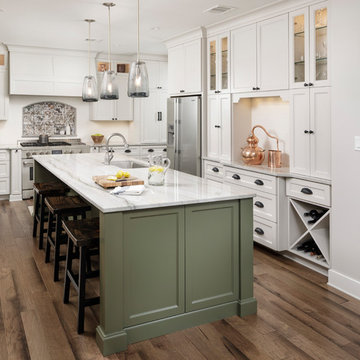
Klassische Küche mit Unterbauwaschbecken, Schrankfronten im Shaker-Stil, beigen Schränken, Küchenrückwand in Weiß, Küchengeräten aus Edelstahl, dunklem Holzboden, Kücheninsel, braunem Boden und grauer Arbeitsplatte in Houston
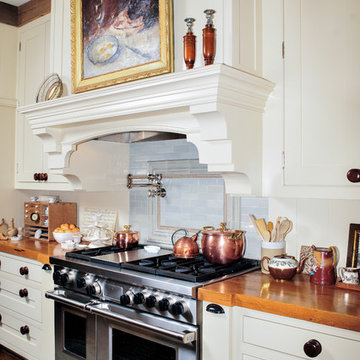
Offene, Mittelgroße Klassische Küche in U-Form mit Kassettenfronten, beigen Schränken, Arbeitsplatte aus Holz, Küchengeräten aus Edelstahl, dunklem Holzboden, zwei Kücheninseln, braunem Boden, brauner Arbeitsplatte, Küchenrückwand in Blau und Rückwand aus Keramikfliesen in Birmingham
Küchen mit beigen Schränken und unterschiedlichen Kücheninseln Ideen und Design
2